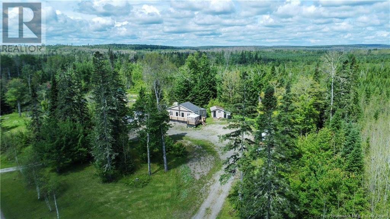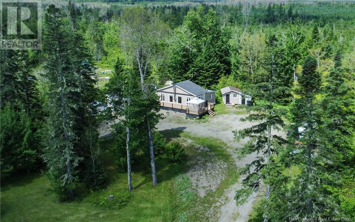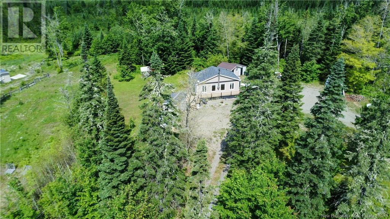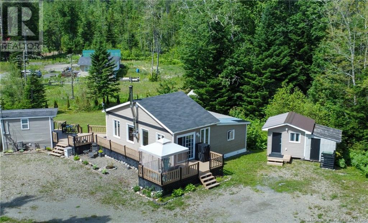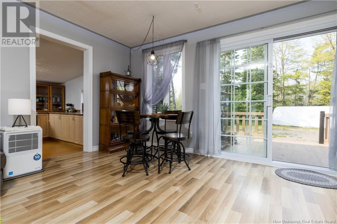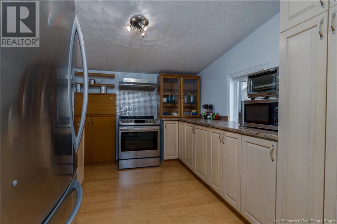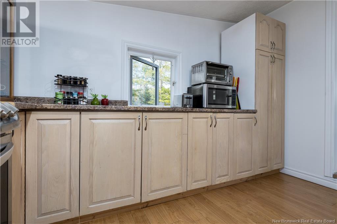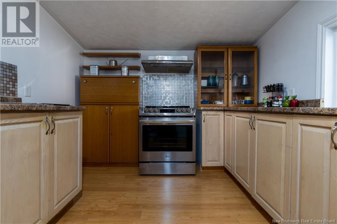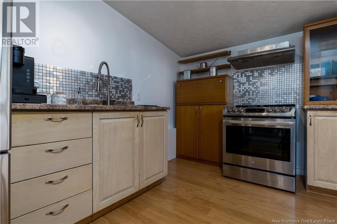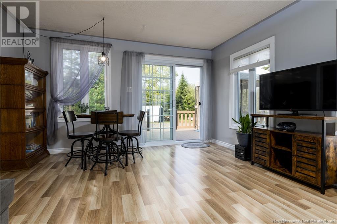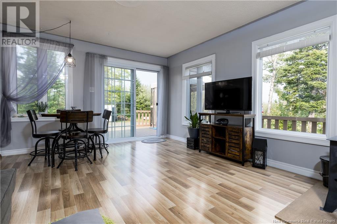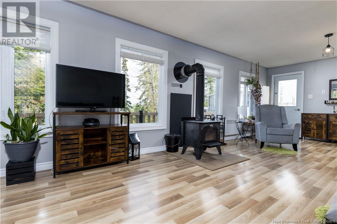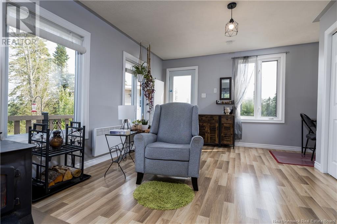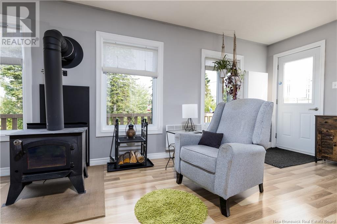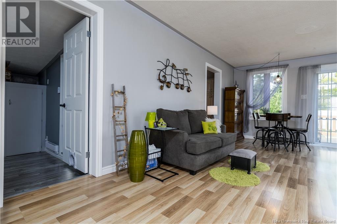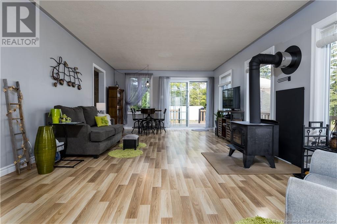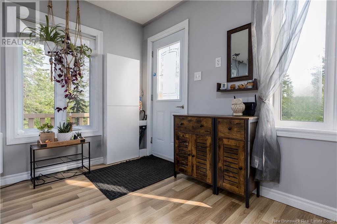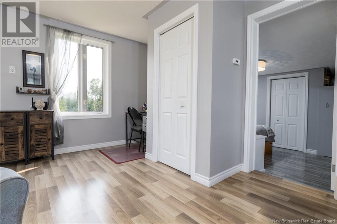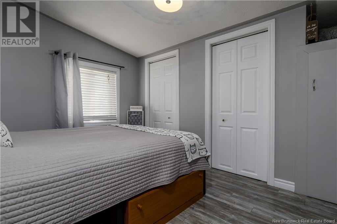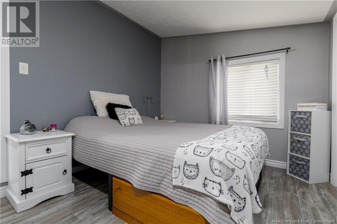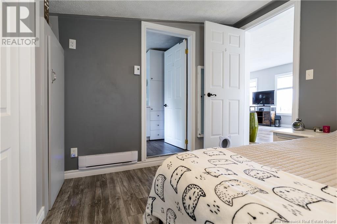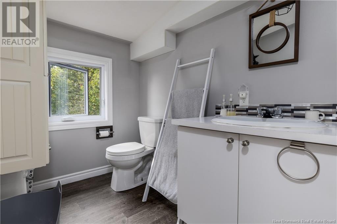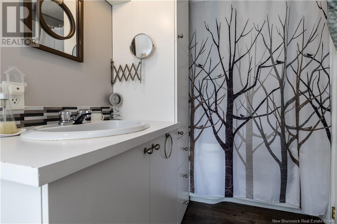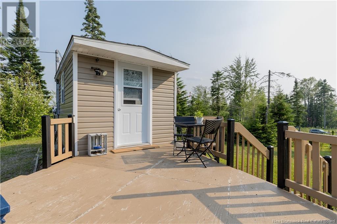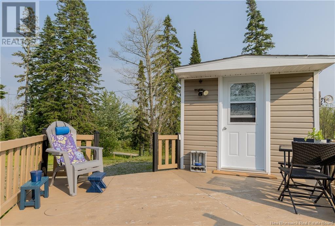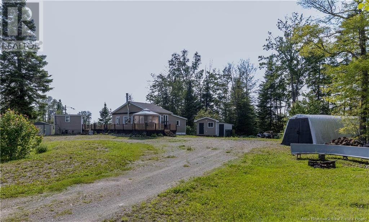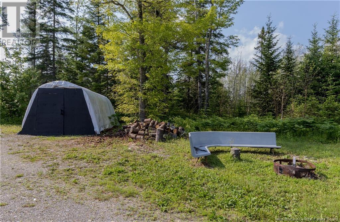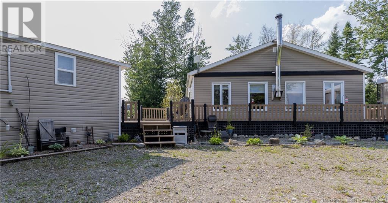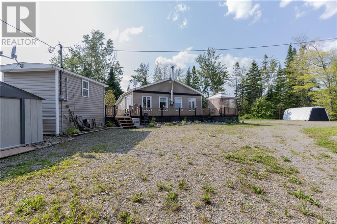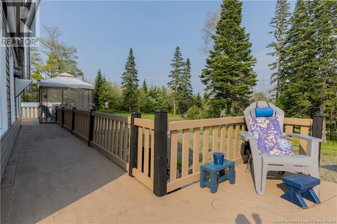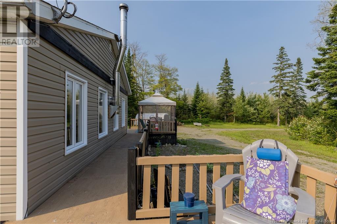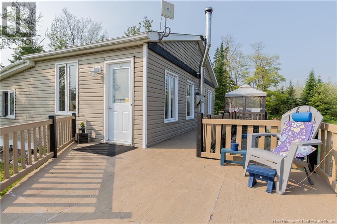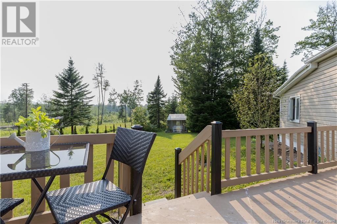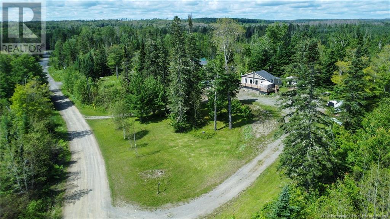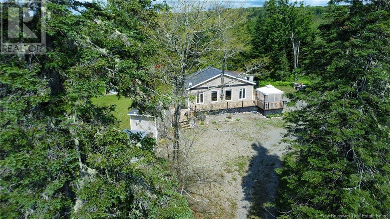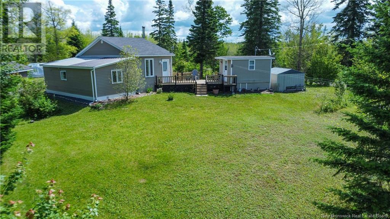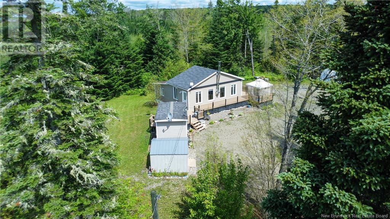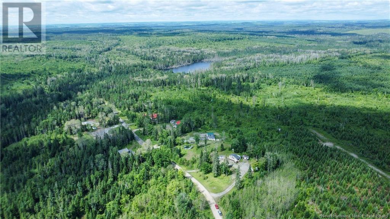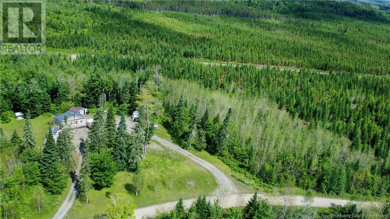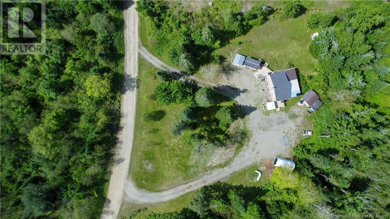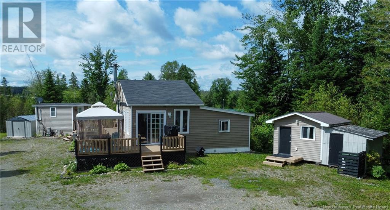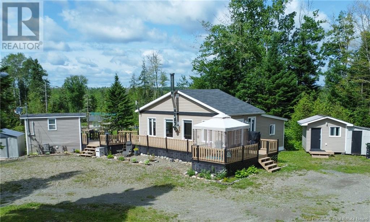1 Bedroom
2 Bathroom
686 ft2
Chalet
Baseboard Heaters, Stove
Acreage
Landscaped
$74,900
Charming Year Round Cottage on Leased Land. Nestled in the quiet woods and set on over 1 acre, this well kept 1 bedroom, 1 bathroom cottage offers the perfect mix of peaceful seclusion and year round comfort, just 25 minutes from town. The interior is cozy, bathed in natural light from the windows (3 newly installed in 2021) and new sliding door (2021) and features a charming kitchen with lots of storage space, counter space and all the essentials. The property includes a small detached outbuilding approximately 8x12 with laundry facilities and a second 3pc bathroom, and another building for a handy workshop with attached dry storage area for wood. A tarp covered single garage adds extra utility for winter parking. The deck provides a beautiful outdoor space to enjoy the tranquil surroundings with plenty of space to add a screened in gazebo. With the wood stove (installed in 2022) for cozy nights, this is a rare opportunity, to own a serene retreat with all the essentials without having to live off grid. Whether you are looking to downsize or a four season escape into nature, this cottage is truly a hidden gem. (id:19018)
Property Details
|
MLS® Number
|
NB122082 |
|
Property Type
|
Recreational |
|
Features
|
Level Lot, Recreational, Balcony/deck/patio |
|
Structure
|
Workshop, Shed |
Building
|
Bathroom Total
|
2 |
|
Bedrooms Above Ground
|
1 |
|
Bedrooms Total
|
1 |
|
Architectural Style
|
Chalet |
|
Constructed Date
|
2013 |
|
Exterior Finish
|
Vinyl |
|
Flooring Type
|
Laminate |
|
Foundation Type
|
Concrete |
|
Heating Fuel
|
Electric, Wood |
|
Heating Type
|
Baseboard Heaters, Stove |
|
Size Interior
|
686 Ft2 |
|
Total Finished Area
|
686 Sqft |
|
Utility Water
|
Drilled Well |
Land
|
Access Type
|
Year-round Access |
|
Acreage
|
Yes |
|
Landscape Features
|
Landscaped |
|
Sewer
|
Septic System |
|
Size Irregular
|
4247 |
|
Size Total
|
4247 M2 |
|
Size Total Text
|
4247 M2 |
Rooms
| Level |
Type |
Length |
Width |
Dimensions |
|
Main Level |
Bedroom |
|
|
11'5'' x 12' |
|
Main Level |
4pc Bathroom |
|
|
5'2'' x 11'5'' |
|
Main Level |
Living Room/dining Room |
|
|
27'5'' x 13' |
|
Main Level |
Kitchen |
|
|
11'5'' x 10' |
https://www.realtor.ca/real-estate/28552385/1204-canton-road-dsl-de-drummonddsl-of-drummond
