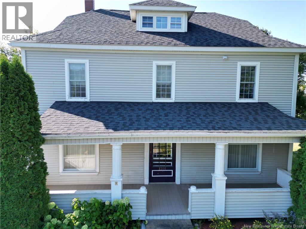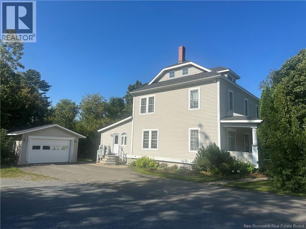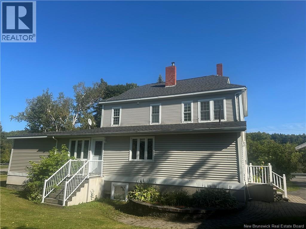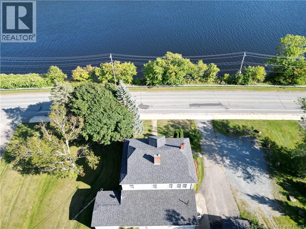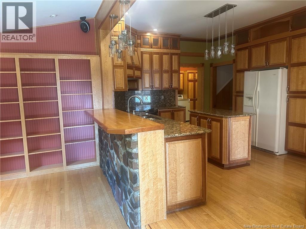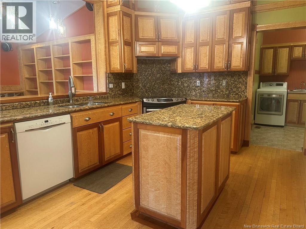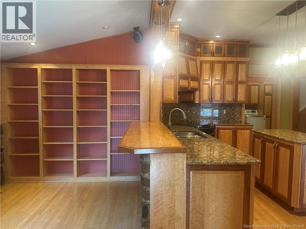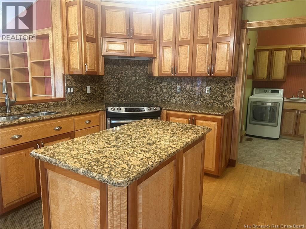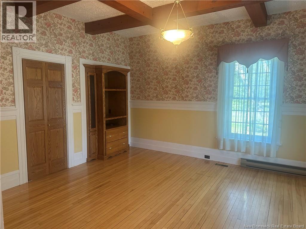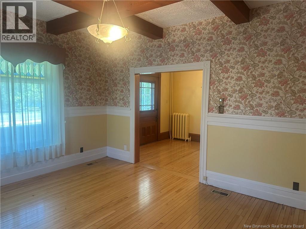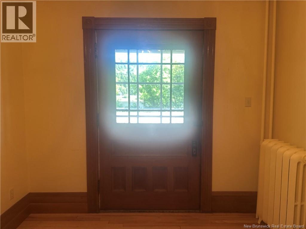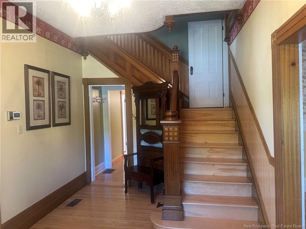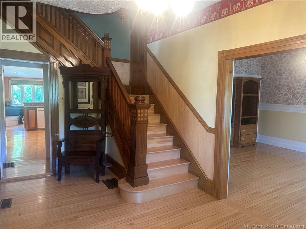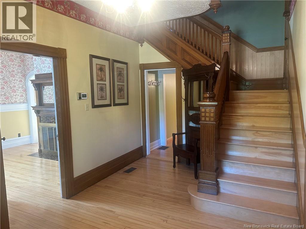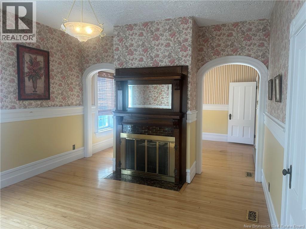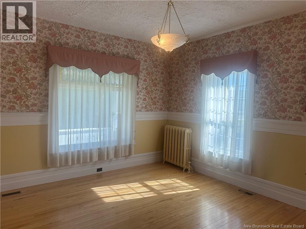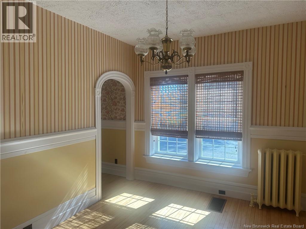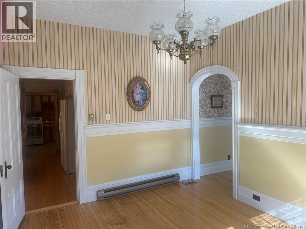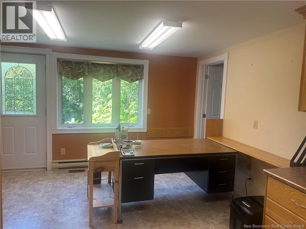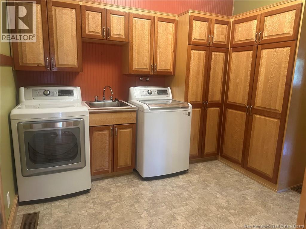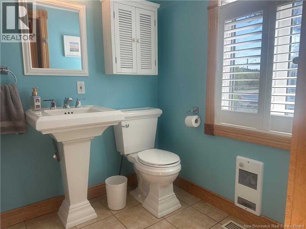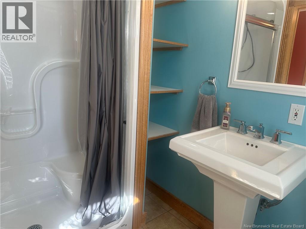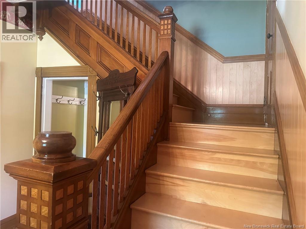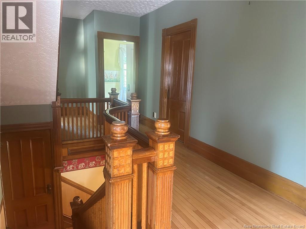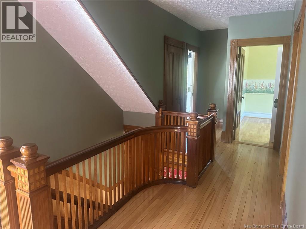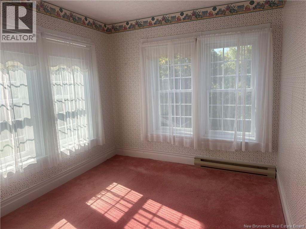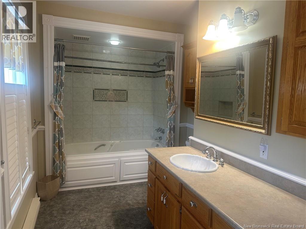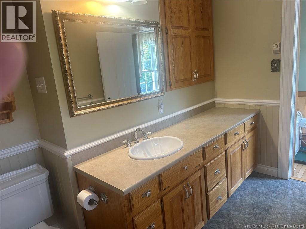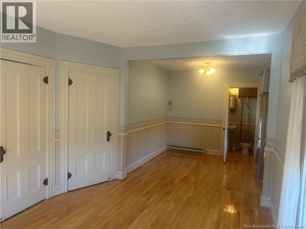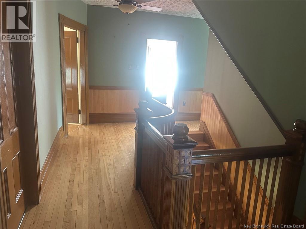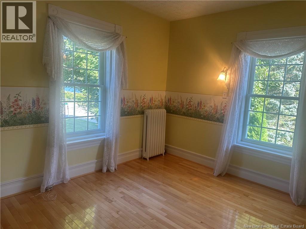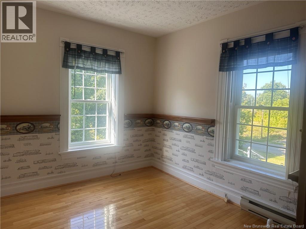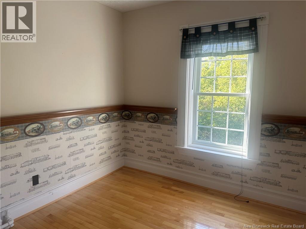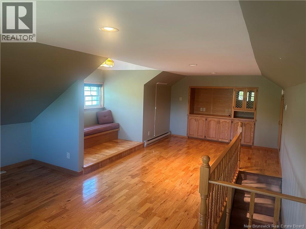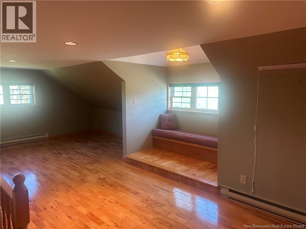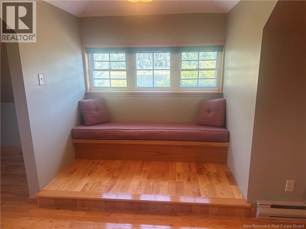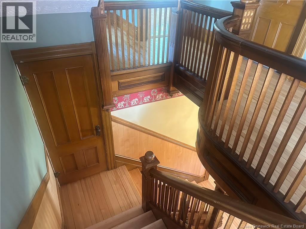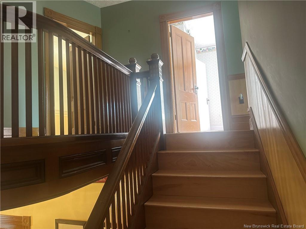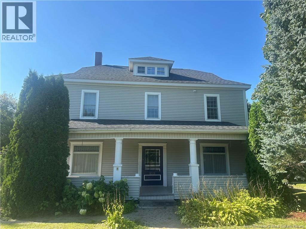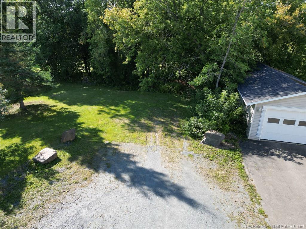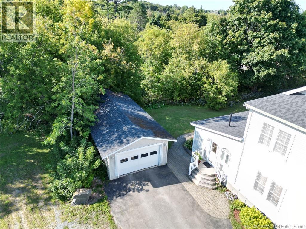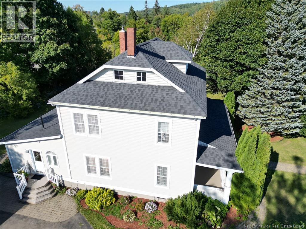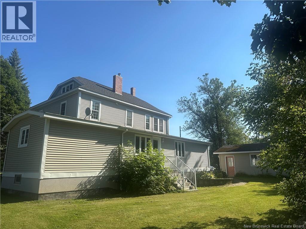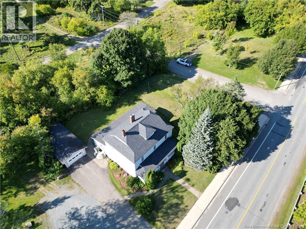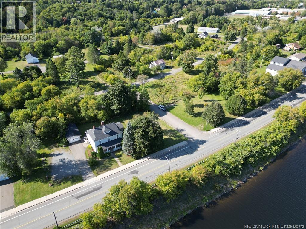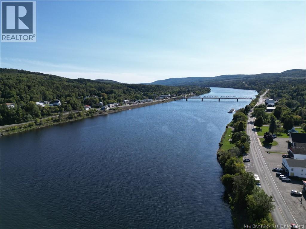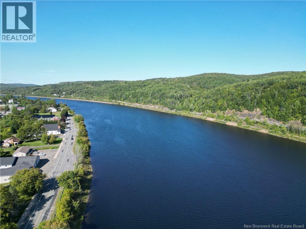4 Bedroom
3 Bathroom
2,734 ft2
3 Level
Fireplace
Air Conditioned, Heat Pump
Baseboard Heaters, Forced Air, Stove
Landscaped
$365,000
Discover this stunning three-level Victorian-style home, perfectly situated in a quiet area of Perth Andover, offering picturesque views of the St. John River. This beautifully upgraded residence features four spacious bedrooms and 2.5 baths, making it ideal for a large family or as a potential bed-and-breakfast or Airbnb. You'll will also find a welcoming office on the main level with its own entrance, perfect for remote work or guests. The home is designed with energy efficiency in mind, equipped with a geothermal heat pump for optimal heating and cooling year-round. With modern upgrades and a move-in-ready condition, this property seamlessly blends classic charm with contemporary comfort. Don't miss your chance to own this exceptional home in a tranquil setting! (id:19018)
Property Details
|
MLS® Number
|
NB126546 |
|
Property Type
|
Single Family |
|
Neigbourhood
|
Andover |
|
Equipment Type
|
None |
|
Features
|
Balcony/deck/patio |
|
Rental Equipment Type
|
None |
Building
|
Bathroom Total
|
3 |
|
Bedrooms Above Ground
|
4 |
|
Bedrooms Total
|
4 |
|
Architectural Style
|
3 Level |
|
Cooling Type
|
Air Conditioned, Heat Pump |
|
Exterior Finish
|
Vinyl |
|
Fireplace Fuel
|
Wood |
|
Fireplace Present
|
Yes |
|
Fireplace Type
|
Unknown |
|
Flooring Type
|
Carpeted, Ceramic, Linoleum, Hardwood |
|
Foundation Type
|
Concrete |
|
Half Bath Total
|
1 |
|
Heating Fuel
|
Electric, Wood |
|
Heating Type
|
Baseboard Heaters, Forced Air, Stove |
|
Size Interior
|
2,734 Ft2 |
|
Total Finished Area
|
2734 Sqft |
|
Type
|
House |
|
Utility Water
|
Municipal Water |
Parking
Land
|
Access Type
|
Year-round Access |
|
Acreage
|
No |
|
Landscape Features
|
Landscaped |
|
Sewer
|
Municipal Sewage System |
|
Size Irregular
|
1400 |
|
Size Total
|
1400 M2 |
|
Size Total Text
|
1400 M2 |
Rooms
| Level |
Type |
Length |
Width |
Dimensions |
|
Second Level |
Other |
|
|
17'6'' x 21'2'' |
|
Second Level |
Bedroom |
|
|
10'7'' x 9'4'' |
|
Second Level |
Bedroom |
|
|
9'4'' x 12'5'' |
|
Second Level |
2pc Bathroom |
|
|
3'4'' x 3'1'' |
|
Second Level |
Bedroom |
|
|
23'3'' x 10'5'' |
|
Second Level |
Bedroom |
|
|
9'6'' x 12'11'' |
|
Second Level |
Bath (# Pieces 1-6) |
|
|
7'6'' x 13'3'' |
|
Third Level |
Games Room |
|
|
24'1'' x 10'7'' |
|
Basement |
Storage |
|
|
14'8'' x 13'4'' |
|
Basement |
Utility Room |
|
|
32'6'' x 36'2'' |
|
Main Level |
Utility Room |
|
|
15' x 13'5'' |
|
Main Level |
Office |
|
|
12'8'' x 15'3'' |
|
Main Level |
Laundry Room |
|
|
10'11'' x 9'2'' |
|
Main Level |
Living Room |
|
|
15'4'' x 13'1'' |
|
Main Level |
Other |
|
|
15'4'' x 9'6'' |
|
Main Level |
Living Room |
|
|
15'5'' x 13'1'' |
|
Main Level |
Dining Room |
|
|
10'1'' x 13'1'' |
|
Main Level |
Other |
|
|
8'6'' x 3'5'' |
|
Main Level |
Other |
|
|
8'3'' x 5'2'' |
|
Main Level |
Bath (# Pieces 1-6) |
|
|
5'9'' x 7'6'' |
|
Main Level |
Kitchen |
|
|
13'4'' x 10'11'' |
|
Main Level |
Dining Nook |
|
|
8'11'' x 15'1'' |
https://www.realtor.ca/real-estate/28856065/1201-west-riverside-drive-perth-andover
