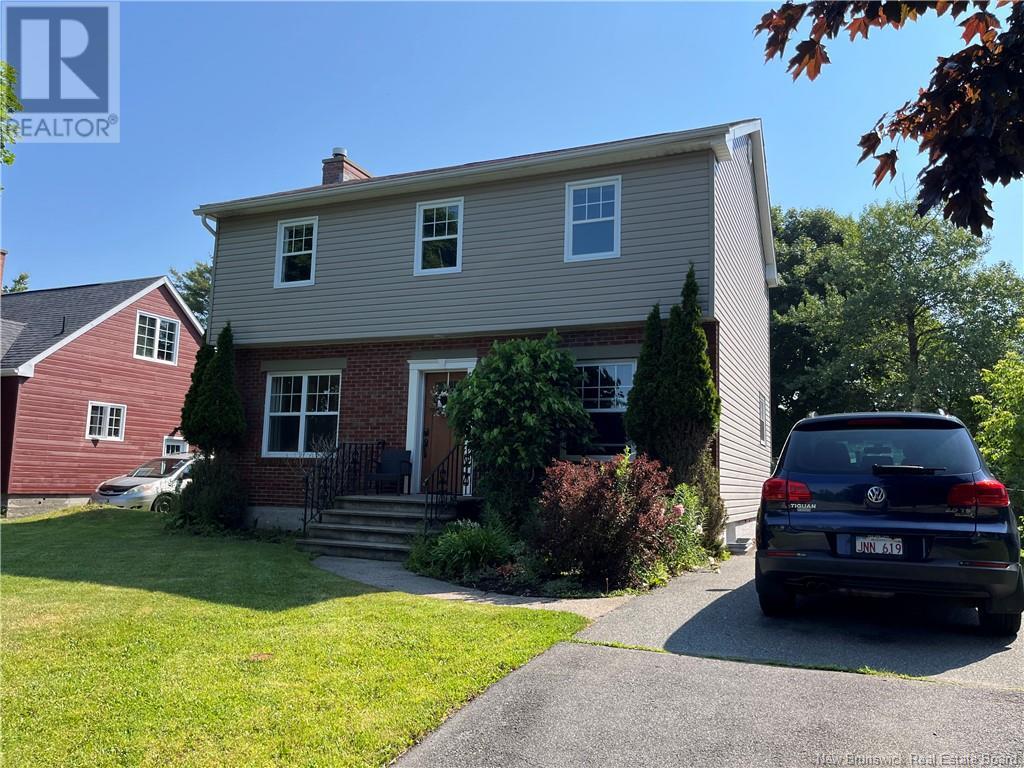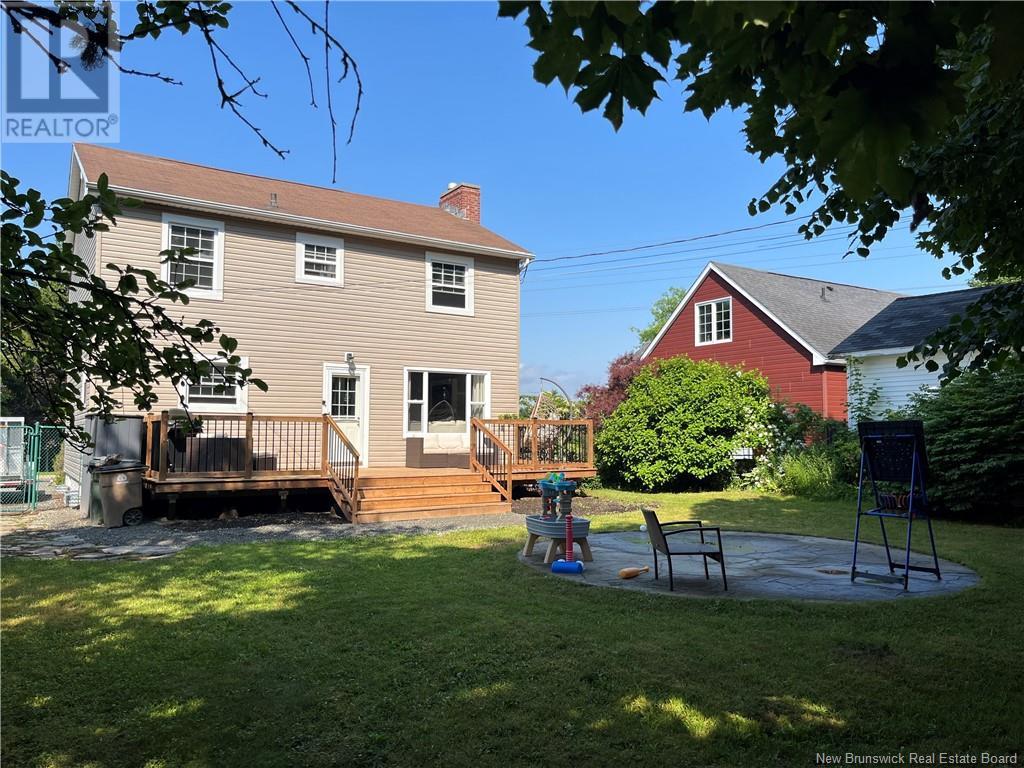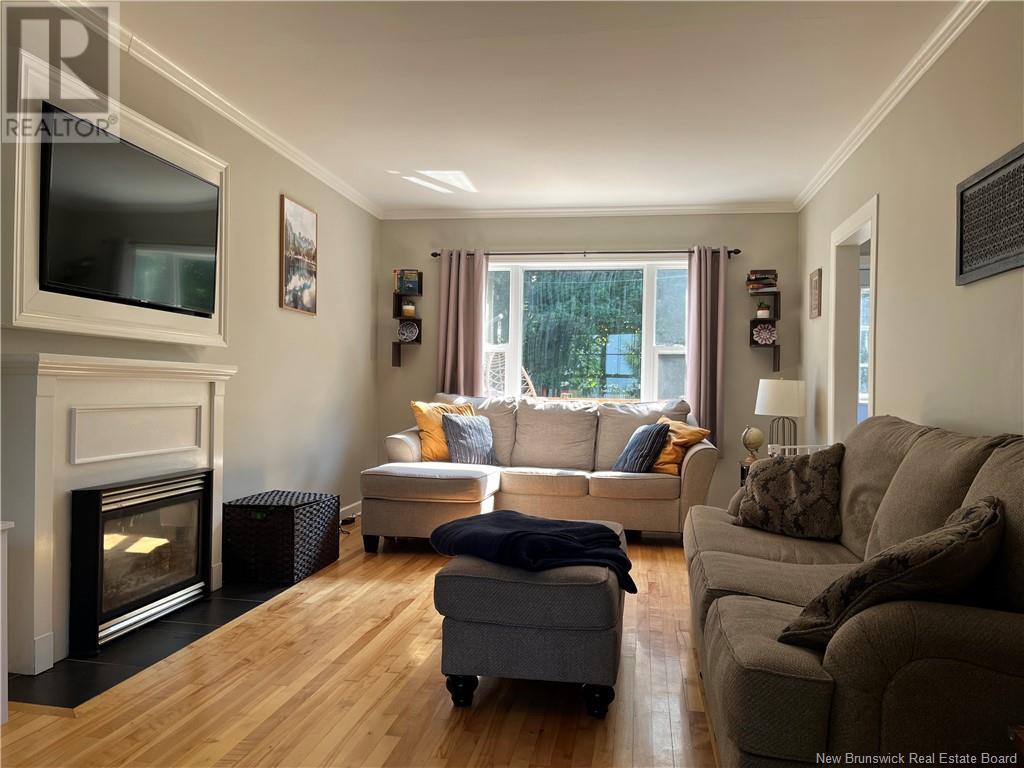120 Hillcrest Drive Saint John, New Brunswick E2M 4C3
3 Bedroom
2 Bathroom
1,440 ft2
2 Level
Baseboard Heaters, Hot Water
Landscaped
$349,000
Charming two storey located in a wonderful family neighbourhood. Mature property with new deck and level landscaped lot. 200 amp entrance and electric hot water boiler only two years old. Electric water heater is owned. Newer 3/4 bath off basement family room. Front fiberglass entrance door only four years old. (id:19018)
Property Details
| MLS® Number | NB122378 |
| Property Type | Single Family |
| Neigbourhood | Quinton Heights |
| Equipment Type | Propane Tank |
| Features | Level Lot, Balcony/deck/patio |
| Rental Equipment Type | Propane Tank |
Building
| Bathroom Total | 2 |
| Bedrooms Above Ground | 3 |
| Bedrooms Total | 3 |
| Architectural Style | 2 Level |
| Constructed Date | 1952 |
| Exterior Finish | Aluminum/vinyl |
| Flooring Type | Carpeted, Tile, Hardwood |
| Foundation Type | Concrete |
| Heating Fuel | Electric |
| Heating Type | Baseboard Heaters, Hot Water |
| Size Interior | 1,440 Ft2 |
| Total Finished Area | 2000 Sqft |
| Type | House |
| Utility Water | Municipal Water |
Land
| Acreage | No |
| Landscape Features | Landscaped |
| Sewer | Municipal Sewage System |
| Size Irregular | 6670 |
| Size Total | 6670 Sqft |
| Size Total Text | 6670 Sqft |
Rooms
| Level | Type | Length | Width | Dimensions |
|---|---|---|---|---|
| Second Level | Bedroom | 12'4'' x 11'5'' | ||
| Second Level | Bedroom | 10'7'' x 7'1'' | ||
| Second Level | Primary Bedroom | 13'2'' x 12'6'' | ||
| Main Level | Kitchen | 12' x 8' | ||
| Main Level | Dining Room | 14' x 11' | ||
| Main Level | Living Room | 23' x 11'5'' |
https://www.realtor.ca/real-estate/28568931/120-hillcrest-drive-saint-john
Contact Us
Contact us for more information
















































