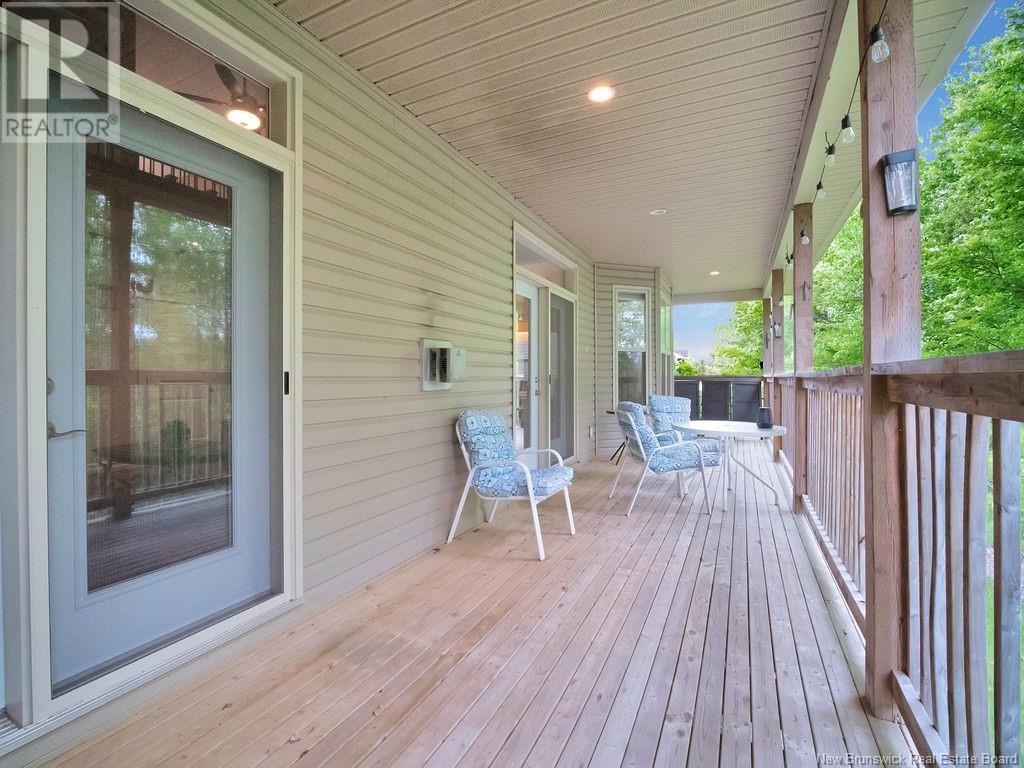5 Bedroom
5 Bathroom
4615 sqft
2 Level
Heat Pump
Baseboard Heaters, Forced Air, Heat Pump
Landscaped
$789,900
Stunning Custom-Built Home with In-Law Suite in Prestigious Riverview Northwest Step into this exceptional home through the grand foyer and experience the open-concept layout combining elegance and functionality. The expansive living room boasts cathedral ceilings, a propane fireplace, and garden doors leading to a covered back deck. The gourmet kitchen features granite countertops, ample cabinetry, an island with a vegetable sink, and a walk-in pantry. The formal dining room and cozy breakfast nook offer versatile dining options. The main floor also includes a large laundry room with its own entrance, a 4-piece bathroom, and two bedrooms. The primary suite is a true sanctuary, with a tray ceiling, luxurious 5-piece ensuite, and a walk-in closet. Upstairs, a hallway connects two spacious bedrooms and another 4-piece bathroom. This home also includes a two-storey, one-bedroom in-law suite with soaring 12-foot ceilings. The suite features an open-concept living room, dining area, and kitchen with a walk-in pantry, while the upper level hosts a full bathroom and a generously sized bedroom. The property also includes a triple-car detached garage with an impressive finished loft, equipped with a full bathroom, space for a pool table, a bar, and a mini-split heat pump. The basement provides ample potential for customization. With central air heat pump and situated on a beautifully landscaped lot, this home is a rare find. Seize the opportunity to own this distinctive property. (id:19018)
Property Details
|
MLS® Number
|
NB107102 |
|
Property Type
|
Single Family |
|
EquipmentType
|
Propane Tank |
|
Features
|
Level Lot |
|
RentalEquipmentType
|
Propane Tank |
Building
|
BathroomTotal
|
5 |
|
BedroomsAboveGround
|
5 |
|
BedroomsTotal
|
5 |
|
ArchitecturalStyle
|
2 Level |
|
CoolingType
|
Heat Pump |
|
ExteriorFinish
|
Stone, Vinyl |
|
FlooringType
|
Porcelain Tile, Hardwood |
|
FoundationType
|
Concrete |
|
HeatingFuel
|
Electric |
|
HeatingType
|
Baseboard Heaters, Forced Air, Heat Pump |
|
RoofMaterial
|
Asphalt Shingle |
|
RoofStyle
|
Unknown |
|
SizeInterior
|
4615 Sqft |
|
TotalFinishedArea
|
4615 Sqft |
|
Type
|
House |
|
UtilityWater
|
Municipal Water |
Parking
Land
|
AccessType
|
Year-round Access |
|
Acreage
|
No |
|
LandscapeFeatures
|
Landscaped |
|
Sewer
|
Municipal Sewage System |
|
SizeIrregular
|
1259 |
|
SizeTotal
|
1259 M2 |
|
SizeTotalText
|
1259 M2 |
Rooms
| Level |
Type |
Length |
Width |
Dimensions |
|
Second Level |
Bonus Room |
|
|
19'0'' x 35'0'' |
|
Second Level |
Bedroom |
|
|
12'8'' x 19'5'' |
|
Second Level |
Bedroom |
|
|
11'7'' x 19'6'' |
|
Second Level |
3pc Bathroom |
|
|
8'7'' x 7'6'' |
|
Second Level |
4pc Bathroom |
|
|
10'4'' x 5'6'' |
|
Second Level |
Bedroom |
|
|
10'2'' x 11'2'' |
|
Main Level |
Kitchen |
|
|
7'7'' x 7'1'' |
|
Main Level |
Bedroom |
|
|
12'4'' x 14'8'' |
|
Main Level |
Bedroom |
|
|
21'0'' x 13'8'' |
|
Main Level |
Dining Room |
|
|
12'0'' x 13'8'' |
|
Main Level |
Living Room |
|
|
23'5'' x 14'5'' |
|
Main Level |
Laundry Room |
|
|
12'10'' x 7'0'' |
|
Main Level |
4pc Bathroom |
|
|
12'4'' x 5'6'' |
|
Main Level |
Other |
|
|
12'11'' x 11'0'' |
|
Main Level |
Other |
|
|
12'5'' x 16'7'' |
|
Main Level |
Kitchen |
|
|
12'4'' x 18'0'' |
|
Main Level |
Games Room |
|
|
20'10'' x 23'4'' |
https://www.realtor.ca/real-estate/27498226/120-carrington-riverview











































