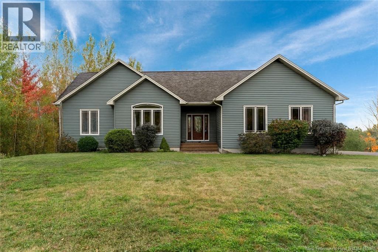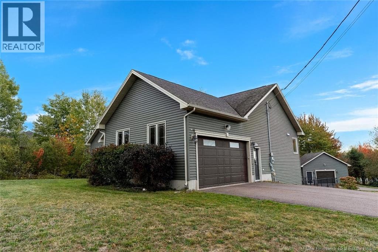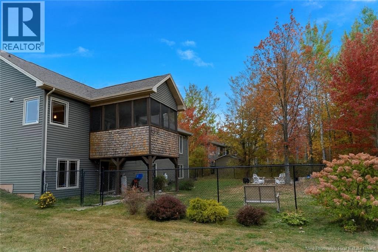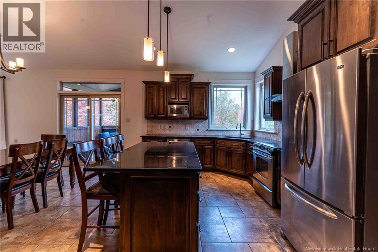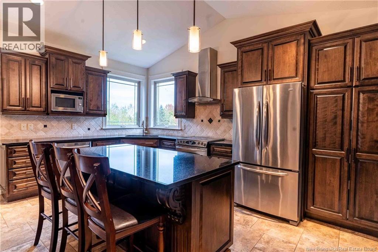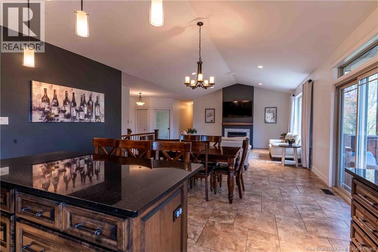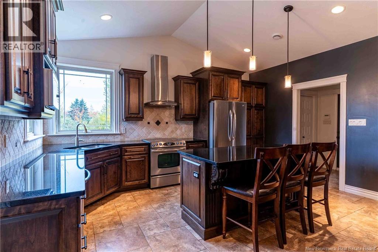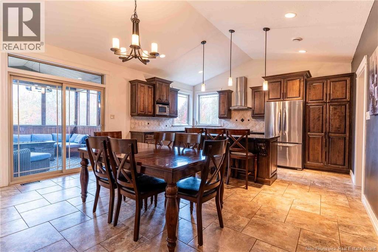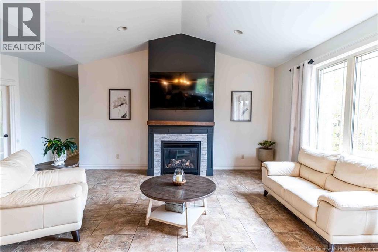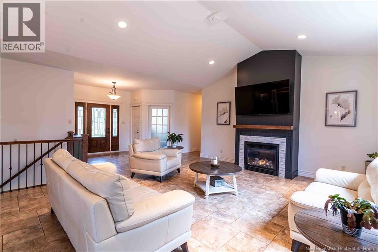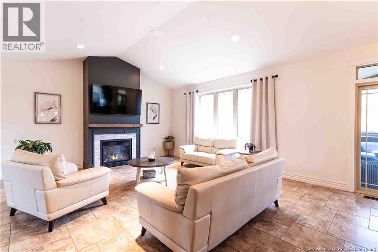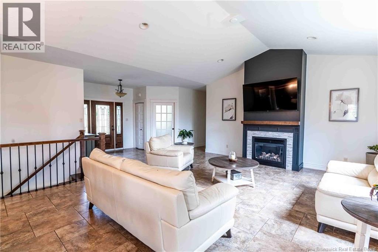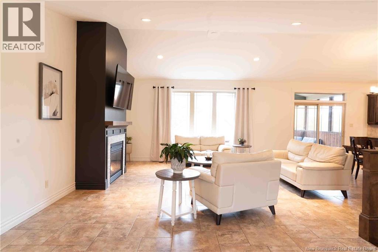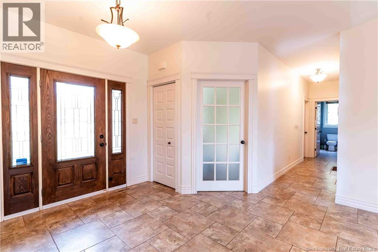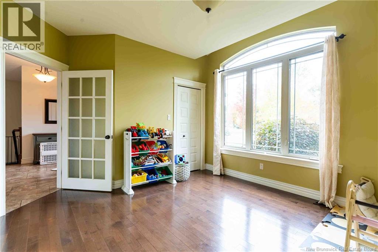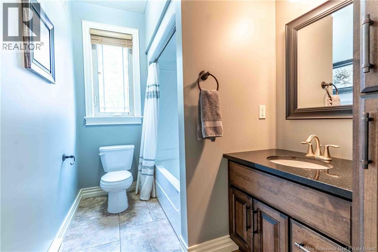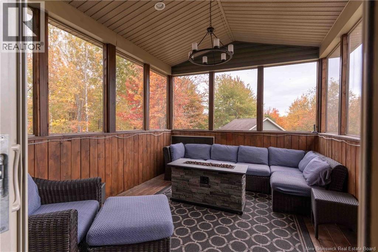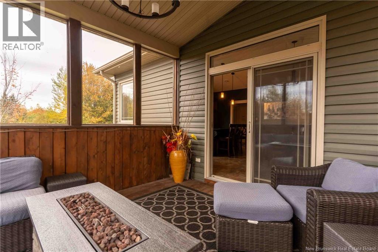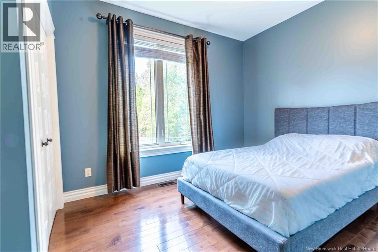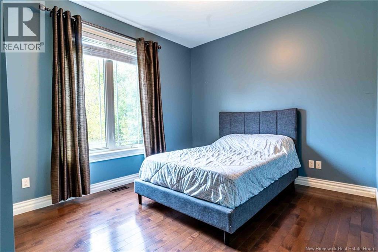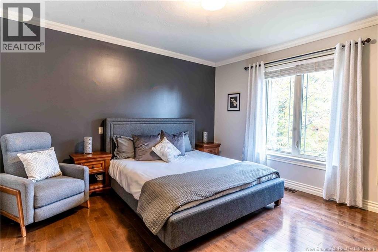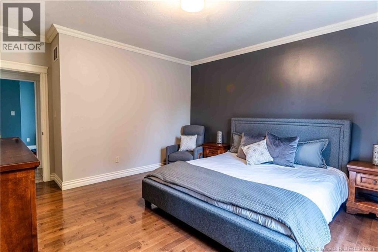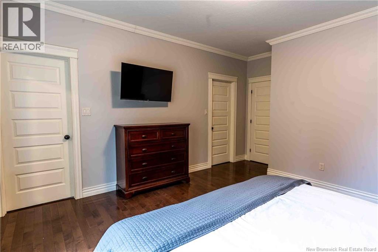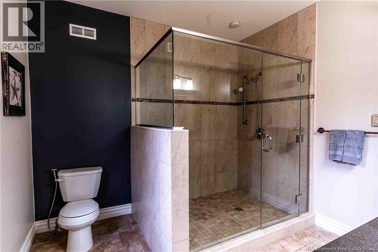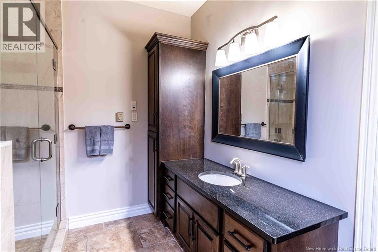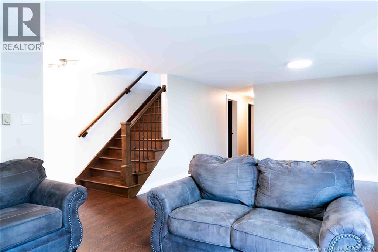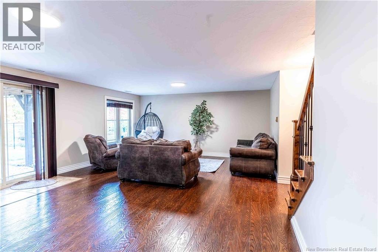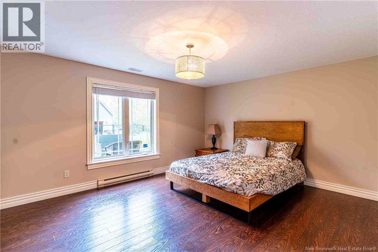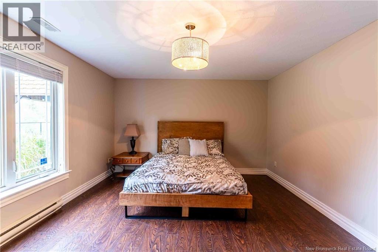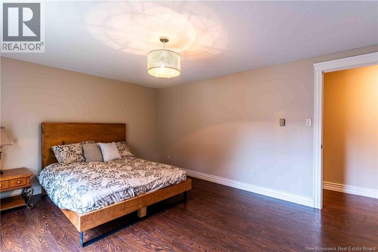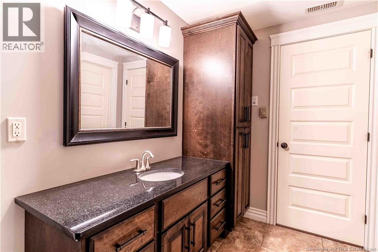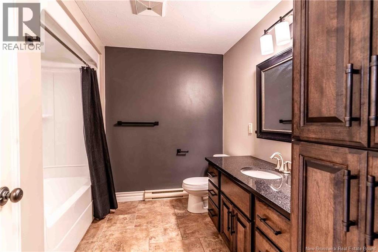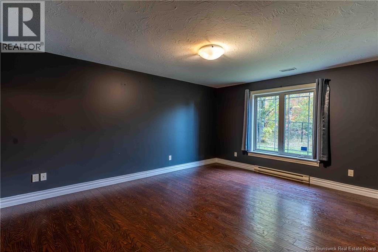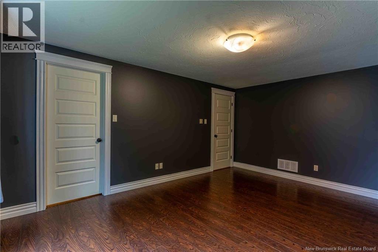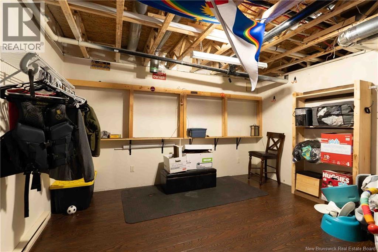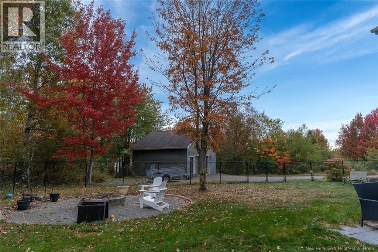5 Bedroom
3 Bathroom
3,556 ft2
Bungalow
Air Conditioned
Acreage
Landscaped
$769,900
Welcome to this beautiful 5-bedroom, 3-bathroom home offering over 3000 square feet of finished living space. Set on one acre of land and conveniently located close to all amenities, this property combines modern comfort with everyday functionality. The main floor features an open concept layout with a bright living room centered around a stunning fireplace, perfect for relaxing or entertaining. The spacious kitchen is a true highlight with rich cabinetry, granite countertops, and an oversized island that connects seamlessly to the dining area. From here, step into the inviting sunroom that overlooks the backyard, creating the ideal space for cozy summer evenings. The primary suite includes a walk-in closet and a stylish ensuite. The lower level offers additional living space with large windows, two bedrooms, a full bathroom, and a family room. Outside, you will find both an attached and a detached garage, providing plenty of storage and workspace. With its blend of space, style, and convenience, this home has something for everyone. (id:19018)
Property Details
|
MLS® Number
|
NB128231 |
|
Property Type
|
Single Family |
|
Features
|
Balcony/deck/patio |
Building
|
Bathroom Total
|
3 |
|
Bedrooms Above Ground
|
3 |
|
Bedrooms Below Ground
|
2 |
|
Bedrooms Total
|
5 |
|
Architectural Style
|
Bungalow |
|
Basement Development
|
Finished |
|
Basement Type
|
Full (finished) |
|
Cooling Type
|
Air Conditioned |
|
Exterior Finish
|
Vinyl |
|
Flooring Type
|
Tile, Wood |
|
Heating Fuel
|
Electric |
|
Stories Total
|
1 |
|
Size Interior
|
3,556 Ft2 |
|
Total Finished Area
|
3556 Sqft |
|
Type
|
House |
|
Utility Water
|
Well |
Parking
|
Attached Garage
|
|
|
Detached Garage
|
|
Land
|
Access Type
|
Year-round Access |
|
Acreage
|
Yes |
|
Landscape Features
|
Landscaped |
|
Sewer
|
Septic System |
|
Size Irregular
|
4059 |
|
Size Total
|
4059 Ac |
|
Size Total Text
|
4059 Ac |
Rooms
| Level |
Type |
Length |
Width |
Dimensions |
|
Basement |
Storage |
|
|
13'0'' x 13'8'' |
|
Basement |
Storage |
|
|
13'4'' x 12'0'' |
|
Basement |
Other |
|
|
5'3'' x 6'0'' |
|
Basement |
Bedroom |
|
|
12'2'' x 16'2'' |
|
Basement |
Other |
|
|
6'0'' x 6'0'' |
|
Basement |
Bedroom |
|
|
16'1'' x 12'4'' |
|
Basement |
Bath (# Pieces 1-6) |
|
|
6'0'' x 12'0'' |
|
Basement |
Living Room |
|
|
24'4'' x 16'1'' |
|
Main Level |
Foyer |
|
|
7'0'' x 5'4'' |
|
Main Level |
Bath (# Pieces 1-6) |
|
|
9'4'' x 5'9'' |
|
Main Level |
Ensuite |
|
|
9'5'' x 9'9'' |
|
Main Level |
Other |
|
|
9'3'' x 5'8'' |
|
Main Level |
Primary Bedroom |
|
|
13'3'' x 15'11'' |
|
Main Level |
Bedroom |
|
|
12'11'' x 9'11'' |
|
Main Level |
Bedroom |
|
|
12'11'' x 9'11'' |
|
Main Level |
Kitchen/dining Room |
|
|
36'11'' x 16'3'' |
https://www.realtor.ca/real-estate/28970031/120-anabelle-crescent-lutes-mountain
