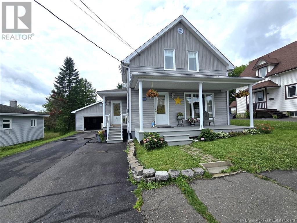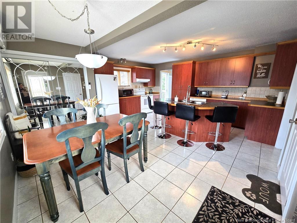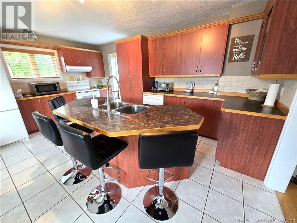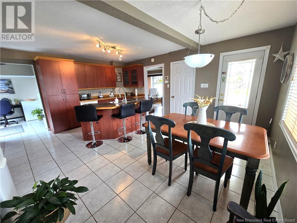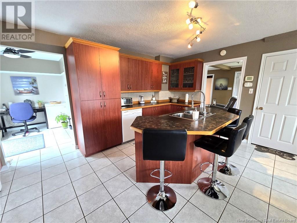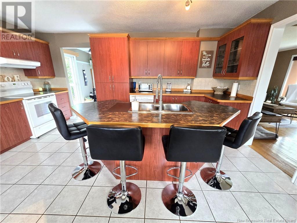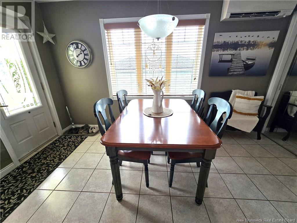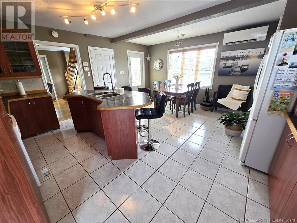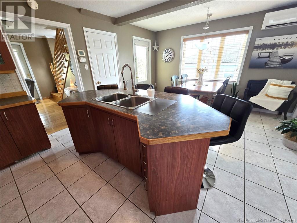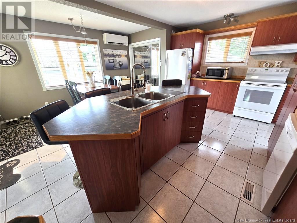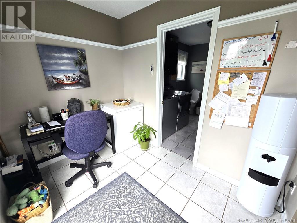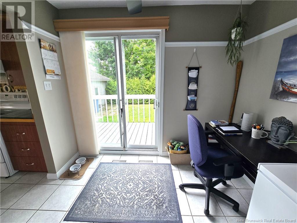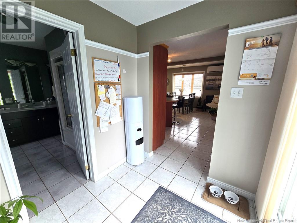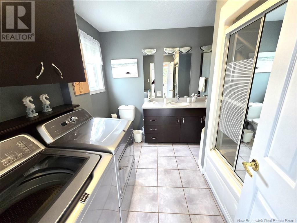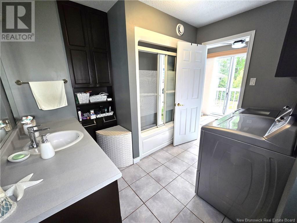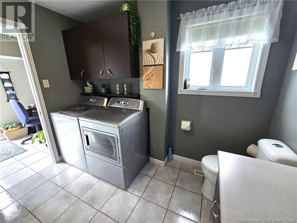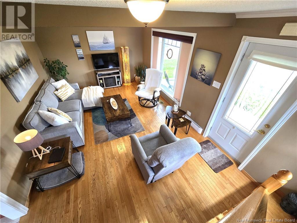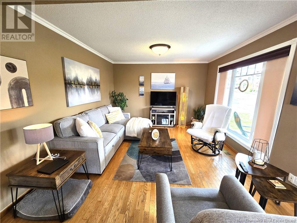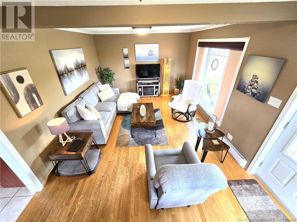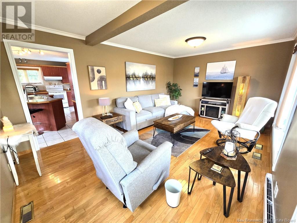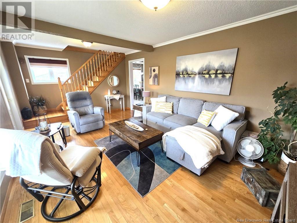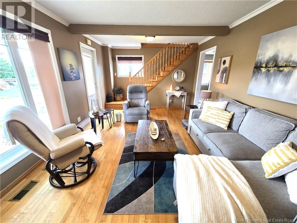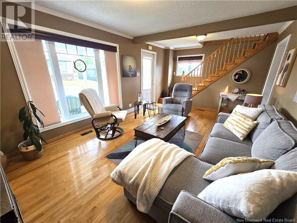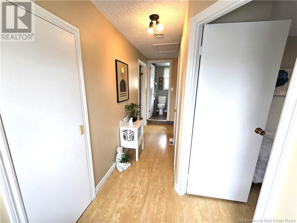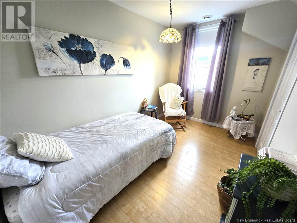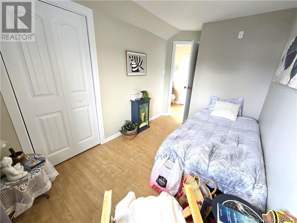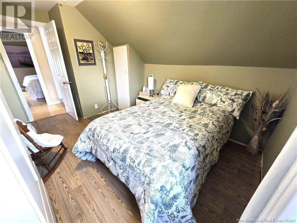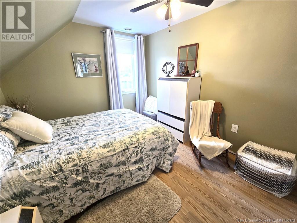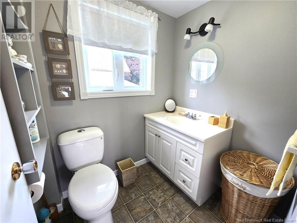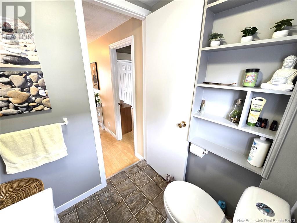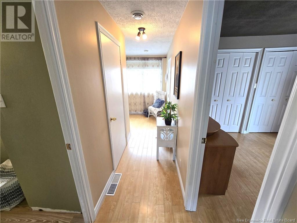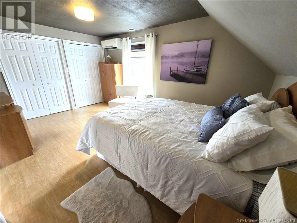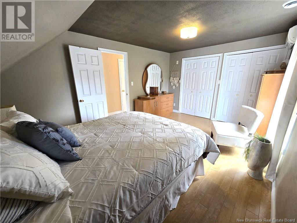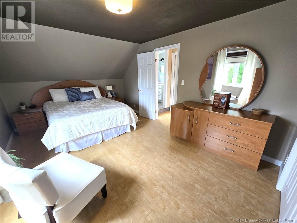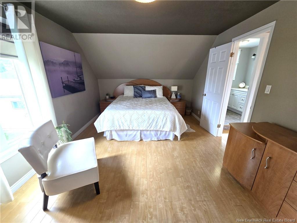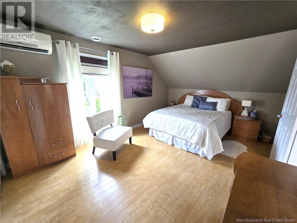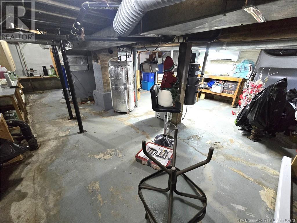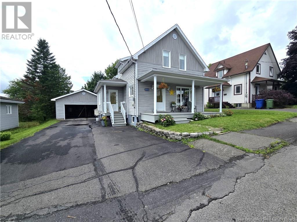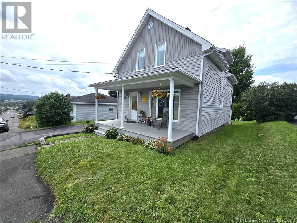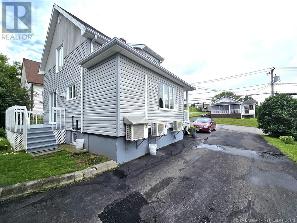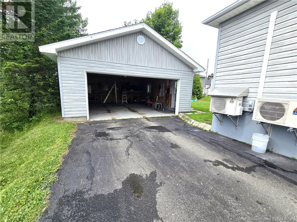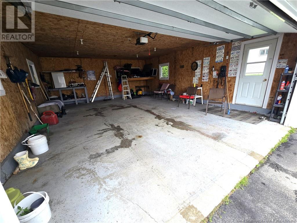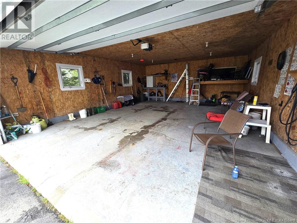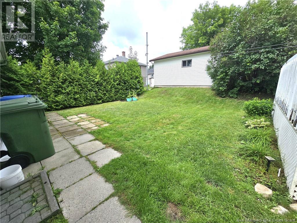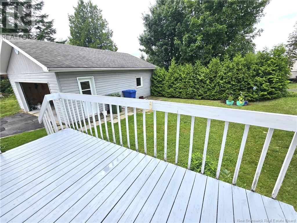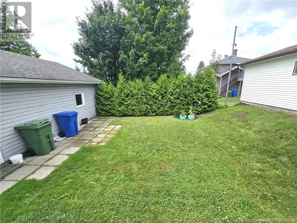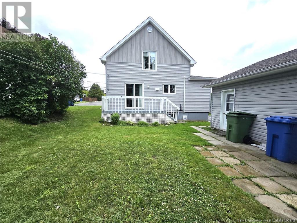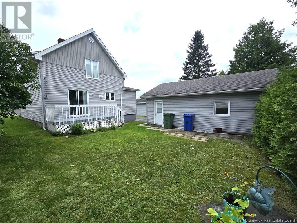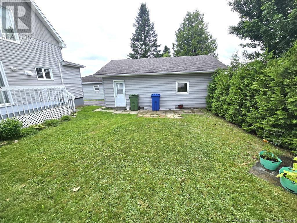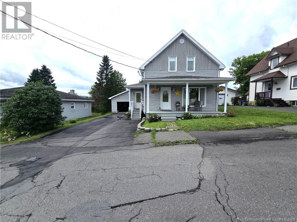3 Bedroom
2 Bathroom
1,275 ft2
Heat Pump
Forced Air, Heat Pump
Partially Landscaped
$279,000
Welcome to this stunning property located in the heart of a sought-after neighborhood, close to all amenities: restaurants, shops, college, and university. From the moment you arrive, you'll be charmed by its unique character and timeless elegance. The main floor features a spacious kitchen with abundant storage and countertop space, an open-concept dining area, and a bright office space with a patio door leading to the backyard. Youll also find a full bathroom with a laundry area, and an expansive living room filled with natural light. Upstairs, youll discover three generously sized bedrooms, a powder room, and ample storage spaces. The unfinished basement offers a large storage area and great potential for future development. Outside, enjoy a lovely front balcony perfect for sipping your morning coffee or reading a good book. The backyard includes a patio, a double garage, and offers both privacy and peaceyour own little oasis. Contact now for more information and to book your tour. (id:19018)
Property Details
|
MLS® Number
|
NB123726 |
|
Property Type
|
Single Family |
|
Features
|
Balcony/deck/patio |
|
Structure
|
None |
Building
|
Bathroom Total
|
2 |
|
Bedrooms Above Ground
|
3 |
|
Bedrooms Total
|
3 |
|
Cooling Type
|
Heat Pump |
|
Exterior Finish
|
Vinyl |
|
Flooring Type
|
Ceramic, Laminate, Wood |
|
Foundation Type
|
Concrete |
|
Half Bath Total
|
1 |
|
Heating Fuel
|
Electric, Oil |
|
Heating Type
|
Forced Air, Heat Pump |
|
Size Interior
|
1,275 Ft2 |
|
Total Finished Area
|
1275 Sqft |
|
Type
|
House |
|
Utility Water
|
Municipal Water |
Parking
Land
|
Access Type
|
Year-round Access |
|
Acreage
|
No |
|
Landscape Features
|
Partially Landscaped |
|
Sewer
|
Municipal Sewage System |
|
Size Irregular
|
443 |
|
Size Total
|
443 M2 |
|
Size Total Text
|
443 M2 |
Rooms
| Level |
Type |
Length |
Width |
Dimensions |
|
Second Level |
Bath (# Pieces 1-6) |
|
|
5'5'' x 6' |
|
Second Level |
Bedroom |
|
|
14'2'' x 10' |
|
Second Level |
Bedroom |
|
|
11'6'' x 16'7'' |
|
Second Level |
Bedroom |
|
|
12'9'' x 7'4'' |
|
Second Level |
Other |
|
|
6'1'' x 16' |
|
Main Level |
Living Room |
|
|
12'1'' x 20'6'' |
|
Main Level |
Bath (# Pieces 1-6) |
|
|
10'2'' x 9'1'' |
|
Main Level |
Office |
|
|
9'3'' x 6'8'' |
|
Main Level |
Kitchen |
|
|
11'3'' x 16'8'' |
|
Main Level |
Dining Room |
|
|
14' x 8'2'' |
https://www.realtor.ca/real-estate/28659489/120-34e-avenue-edmundston
