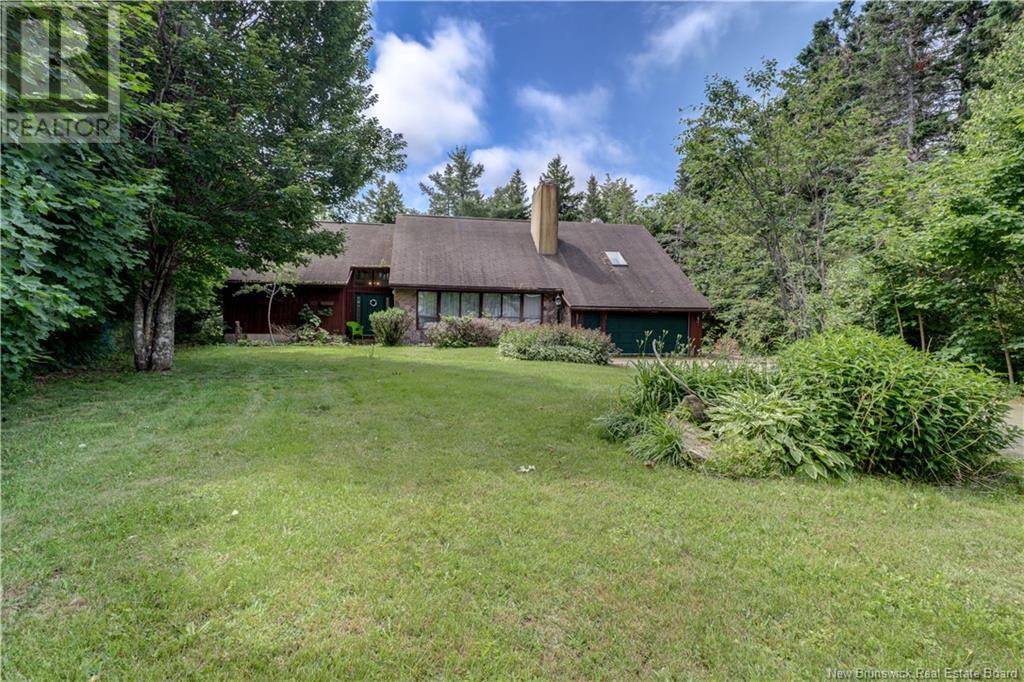4 Bedroom
3 Bathroom
2360 sqft
2 Level
Inground Pool
Radiant Heat, Stove
Acreage
$430,000
This home is nestled on a 2.4-acre lot in a picturesque neighbourhood. This cozy residence offers a perfect blend of tranquility and space. It features multiple rooms where you can either enjoy peace and quiet or gather together. The large living room has cathedral ceilings which extend to the second level. Additionally, this expansive room boasts a stunning wood-burning stone fireplace with an insert which heats the room beautifully in the winter. The den is equipped with a propane fireplace, creating a cozy atmosphere. The kitchen is well-appointed with plenty of storage and is adjacent to a charming dining room. Both of these rooms offer delightful views of the in-ground pool in the private backyard. The pool area is surrounded by concrete and secured by a wrought iron fence. The back of the home features a bright sunroom which also has a clear view of the pool. Above the 1.5- car garage, there is a large space which could become a home office or art studio. It offers endless possibilities for customization to suit your needs. The main level of the home features two bedrooms and a full bath, along with a convenient half bath and laundry room. A stunning open-faced staircase leads you to the second level, where you will find two more bedrooms. The master bedroom is spacious, featuring an ensuite bathroom and a walk-in closet. The second bedroom is also generously sized. This home offers numerous unique features and is designed to accommodate comfortable family living. (id:19018)
Property Details
|
MLS® Number
|
NB102708 |
|
Property Type
|
Single Family |
|
EquipmentType
|
Propane Tank, Water Heater |
|
Features
|
Treed |
|
PoolType
|
Inground Pool |
|
RentalEquipmentType
|
Propane Tank, Water Heater |
Building
|
BathroomTotal
|
3 |
|
BedroomsAboveGround
|
4 |
|
BedroomsTotal
|
4 |
|
ArchitecturalStyle
|
2 Level |
|
ConstructedDate
|
1979 |
|
ExteriorFinish
|
Vinyl, Wood |
|
FlooringType
|
Carpeted, Laminate, Hardwood |
|
FoundationType
|
Concrete |
|
HalfBathTotal
|
1 |
|
HeatingFuel
|
Electric, Propane, Natural Gas |
|
HeatingType
|
Radiant Heat, Stove |
|
RoofMaterial
|
Asphalt Shingle |
|
RoofStyle
|
Unknown |
|
SizeInterior
|
2360 Sqft |
|
TotalFinishedArea
|
2360 Sqft |
|
Type
|
House |
|
UtilityWater
|
Drilled Well, Well |
Parking
Land
|
AccessType
|
Year-round Access, Road Access |
|
Acreage
|
Yes |
|
Sewer
|
Septic System |
|
SizeIrregular
|
2.45 |
|
SizeTotal
|
2.45 Ac |
|
SizeTotalText
|
2.45 Ac |
Rooms
| Level |
Type |
Length |
Width |
Dimensions |
|
Second Level |
Office |
|
|
15'4'' x 16'2'' |
|
Second Level |
Primary Bedroom |
|
|
18'2'' x 14'1'' |
|
Second Level |
Bedroom |
|
|
15'5'' x 11'4'' |
|
Second Level |
Foyer |
|
|
7'8'' x 15'8'' |
|
Second Level |
Bath (# Pieces 1-6) |
|
|
4'10'' x 7'10'' |
|
Main Level |
Sunroom |
|
|
23'3'' x 7'9'' |
|
Main Level |
Bedroom |
|
|
11'4'' x 7'10'' |
|
Main Level |
Bath (# Pieces 1-6) |
|
|
7'9'' x 6'10'' |
|
Main Level |
Bedroom |
|
|
9'3'' x 12'7'' |
|
Main Level |
Foyer |
|
|
20'9'' x 7'8'' |
|
Main Level |
Dining Room |
|
|
11'6'' x 11'10'' |
|
Main Level |
Kitchen |
|
|
12' x 13'4'' |
|
Main Level |
Living Room |
|
|
23'6'' x 12' |
|
Main Level |
2pc Bathroom |
|
|
4'10'' x 7'1'' |
|
Main Level |
Laundry Room |
|
|
7'5'' x 7'8'' |
|
Main Level |
Office |
|
|
19' x 10'9'' |
https://www.realtor.ca/real-estate/27139693/12-valleyview-drive-wards-creek


















