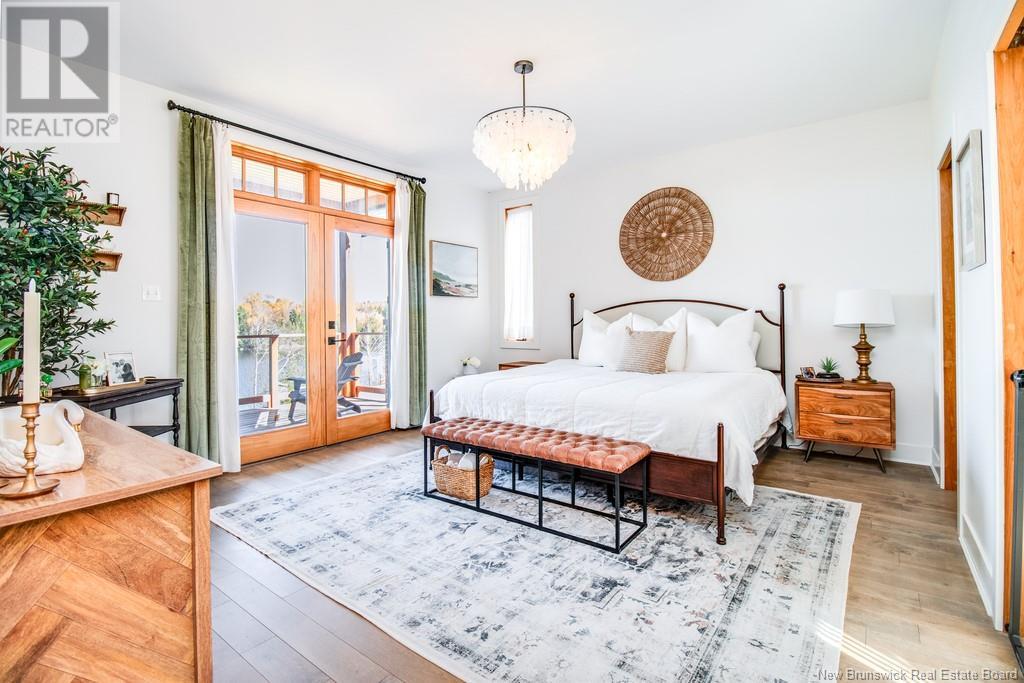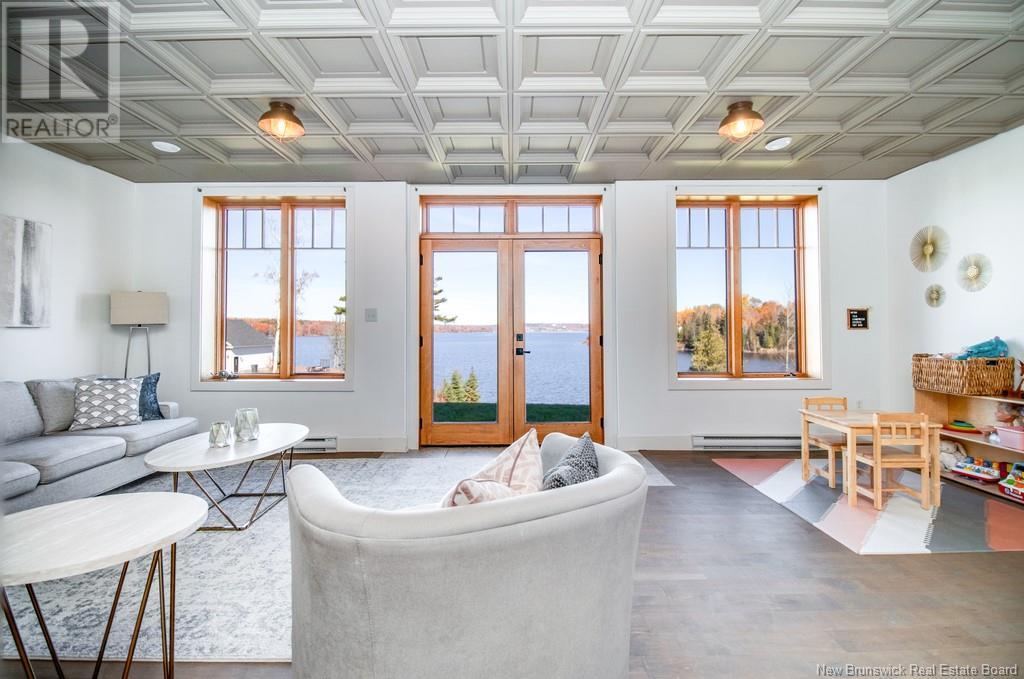6 Bedroom
5 Bathroom
2934 sqft
2 Level
Central Air Conditioning, Heat Pump
Waterfront On River
Acreage
Landscaped
$1,799,000
Have you ever dreamed of a summer home on the water? Imagine living in a stunning post-and-beam executive home, just minutes from the city. Nestled in a quiet cove on the Headpond, this residence combines tranquility and luxury. Energy conservation is key, featuring a geothermal heating system, ICF foundation, above-standard insulation, and triple-glazed Jeldwin windows.These elements ensure year-round comfort and efficiency. Step inside to hardwood flooring throughout. The living room boasts a cathedral ceiling, a wall of windows&rustic wooden beams. The kitchen is a chef's dream with a granite-topped center island, built-in stainless appliances, and an oversized fridge/freezer. The dining area offers stunning water views. The western-exposed sunroom features rustic wood flooring, a high-efficiency wood-burning fireplace, and a deck with a hot tub for relaxation. The master bedroom includes a covered deck, a walk-in closet, & an ensuite with vessel sinks and a soaker tub.Upstairs, find two bedrooms with vaulted ceilings, separated by a loft. The lower level offers a spacious rec room with a walkout, plus two bedrooms with ensuites.A four-season bunkhouse by the waterfront is perfect for guests, while the detached double-car garage has a storage loft.With over 4,000 sq ft across three levels and 216 ft of waterfront, this home is ideal for a staycation, offering opportunities for boating, snowmobiling, & ATV adventures. Experience the perfect blend of luxury & outdoor living. (id:19018)
Property Details
|
MLS® Number
|
NB108297 |
|
Property Type
|
Single Family |
|
EquipmentType
|
Water Heater |
|
Features
|
Balcony/deck/patio |
|
RentalEquipmentType
|
Water Heater |
|
WaterFrontType
|
Waterfront On River |
Building
|
BathroomTotal
|
5 |
|
BedroomsAboveGround
|
4 |
|
BedroomsBelowGround
|
2 |
|
BedroomsTotal
|
6 |
|
ArchitecturalStyle
|
2 Level |
|
BasementDevelopment
|
Finished |
|
BasementType
|
Full (finished) |
|
ConstructedDate
|
2012 |
|
CoolingType
|
Central Air Conditioning, Heat Pump |
|
ExteriorFinish
|
Stone, Wood |
|
FlooringType
|
Tile, Wood |
|
HalfBathTotal
|
1 |
|
HeatingFuel
|
Propane |
|
SizeInterior
|
2934 Sqft |
|
TotalFinishedArea
|
4663 Sqft |
|
Type
|
House |
|
UtilityWater
|
Drilled Well, Well |
Parking
|
Detached Garage
|
|
|
Garage
|
|
|
Heated Garage
|
|
Land
|
AccessType
|
Year-round Access |
|
Acreage
|
Yes |
|
LandscapeFeatures
|
Landscaped |
|
Sewer
|
Septic System |
|
SizeIrregular
|
4726 |
|
SizeTotal
|
4726 M2 |
|
SizeTotalText
|
4726 M2 |
Rooms
| Level |
Type |
Length |
Width |
Dimensions |
|
Second Level |
Bath (# Pieces 1-6) |
|
|
10'11'' x 7'6'' |
|
Second Level |
Bedroom |
|
|
15'5'' x 22'10'' |
|
Second Level |
Living Room |
|
|
24'10'' x 20'1'' |
|
Second Level |
Bedroom |
|
|
15'6'' x 22'9'' |
|
Basement |
Utility Room |
|
|
14'6'' x 11' |
|
Basement |
Laundry Room |
|
|
9'11'' x 10'9'' |
|
Basement |
Bath (# Pieces 1-6) |
|
|
14'11'' x 5'10'' |
|
Basement |
Bedroom |
|
|
14'11'' x 15'9'' |
|
Basement |
Ensuite |
|
|
15'1'' x 4'10'' |
|
Basement |
Bedroom |
|
|
15'1'' x 16'8'' |
|
Basement |
Living Room |
|
|
24'10'' x 20'7'' |
|
Main Level |
Bath (# Pieces 1-6) |
|
|
7'4'' x 5'7'' |
|
Main Level |
Bedroom |
|
|
8'8'' x 11'6'' |
|
Main Level |
Ensuite |
|
|
10'3'' x 8'8'' |
|
Main Level |
Bedroom |
|
|
15'4'' x 13'9'' |
|
Main Level |
Sunroom |
|
|
14'11'' x 18'10'' |
|
Main Level |
Dining Room |
|
|
16' x 10'2'' |
|
Main Level |
Kitchen |
|
|
16' x 12'7'' |
|
Main Level |
Living Room |
|
|
24'9'' x 16'11'' |
https://www.realtor.ca/real-estate/27577830/12-saint-charles-court-upper-kingsclear













































