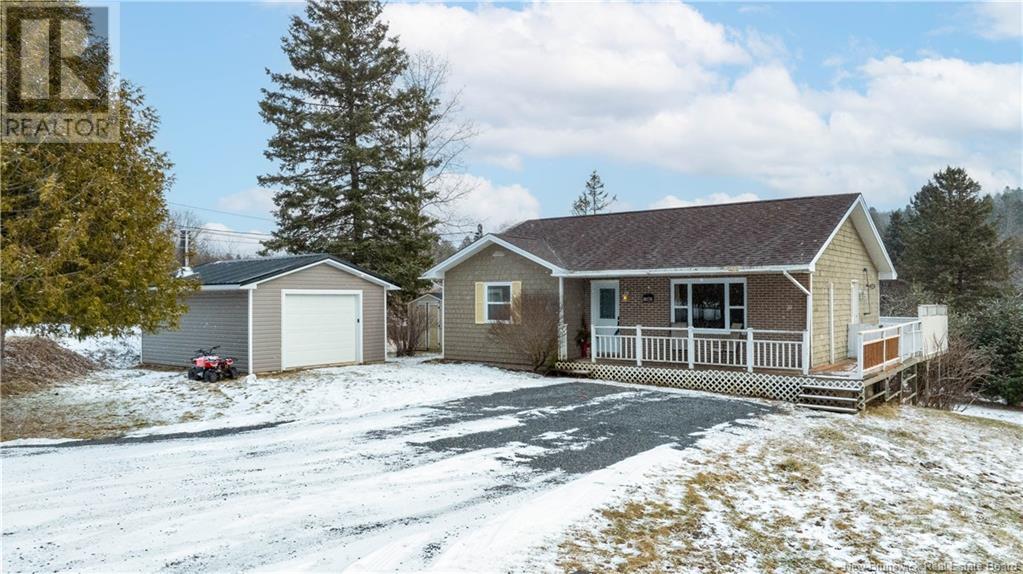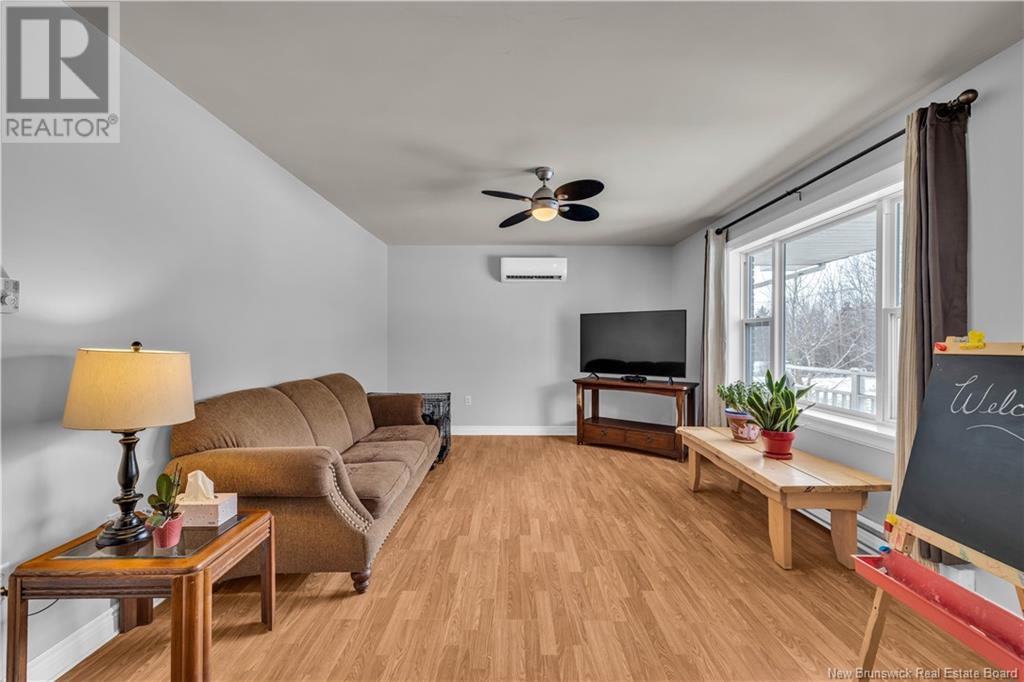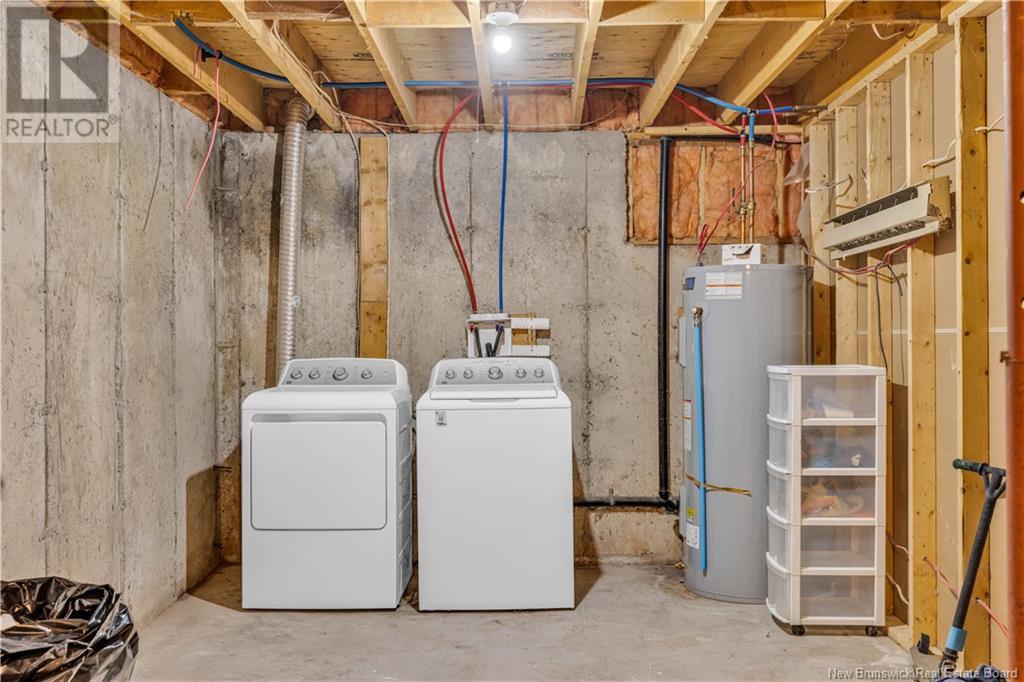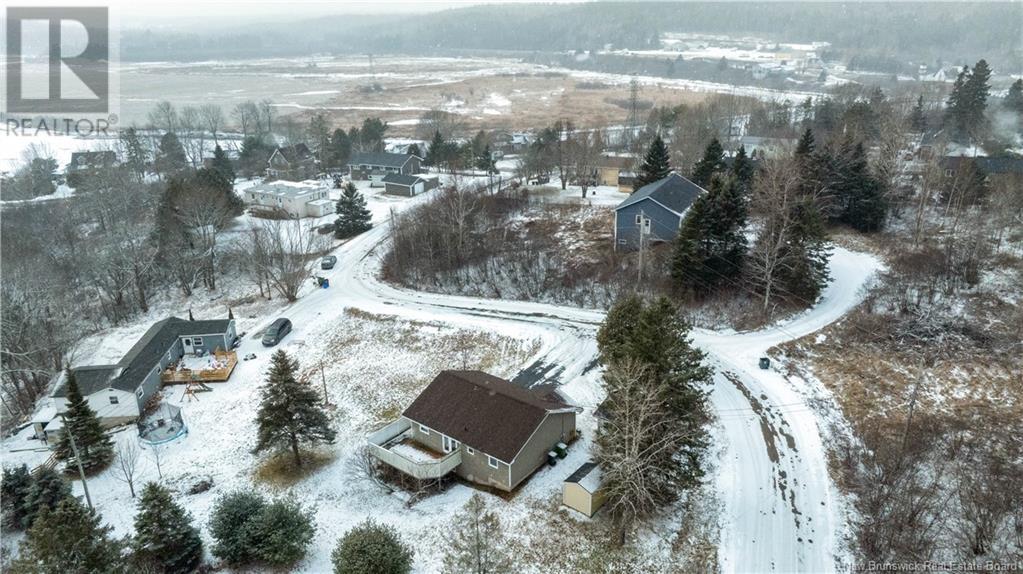12 Mackinnon Drive Nauwigewauk, New Brunswick E5N 6X4
$284,900
Welcome to 12 MacKinnon Drive, Nauwigewauk! This charming bungalow offers a blend of peaceful country living and convenient access to nearby amenities. Featuring two bedrooms upstairs and one downstairs, the home has been freshly painted and includes stainless steel appliances. Stay comfortable year-round with two owned heat pumps, one in the cozy living room and the other in the detached single-car garage. Located on a quiet, dead-end road in a safe and friendly neighborhood, this home is just 15-20 minutes to Saint John and 10 minutes to Quispamsis. A 5-minute walk takes you to the beautiful Hammond River, where you can enjoy fishing, swimming, kayaking, paddleboarding, and tubing. Surrounded by scenic walks with stunning views and the sounds of nature, this is the perfect spot to raise a family or enjoy a serene lifestyle. Dont miss your chance to make this home yours! (id:19018)
Open House
This property has open houses!
2:00 pm
Ends at:4:00 pm
Property Details
| MLS® Number | NB111305 |
| Property Type | Single Family |
| EquipmentType | None |
| RentalEquipmentType | None |
| Structure | Shed |
Building
| BathroomTotal | 2 |
| BedroomsAboveGround | 2 |
| BedroomsBelowGround | 1 |
| BedroomsTotal | 3 |
| ArchitecturalStyle | Bungalow |
| BasementDevelopment | Partially Finished |
| BasementType | Full (partially Finished) |
| CoolingType | Heat Pump |
| ExteriorFinish | Cedar Shingles, Wood Shingles |
| FoundationType | Concrete |
| HalfBathTotal | 1 |
| HeatingFuel | Electric |
| HeatingType | Baseboard Heaters, Heat Pump |
| StoriesTotal | 1 |
| SizeInterior | 803 Sqft |
| TotalFinishedArea | 1364 Sqft |
| Type | House |
| UtilityWater | Drilled Well |
Parking
| Detached Garage | |
| Garage |
Land
| Acreage | No |
| Sewer | Septic System |
| SizeIrregular | 17146 |
| SizeTotal | 17146 Sqft |
| SizeTotalText | 17146 Sqft |
Rooms
| Level | Type | Length | Width | Dimensions |
|---|---|---|---|---|
| Basement | Laundry Room | 10'3'' x 28'7'' | ||
| Basement | Bath (# Pieces 1-6) | 8'2'' x 8'2'' | ||
| Basement | Bedroom | 15'5'' x 11'7'' | ||
| Basement | Family Room | 11'10'' x 23'10'' | ||
| Main Level | Bath (# Pieces 1-6) | 8'9'' x 4'11'' | ||
| Main Level | Bedroom | 12'3'' x 10'1'' | ||
| Main Level | Primary Bedroom | 16'4'' x 11'8'' | ||
| Main Level | Living Room | 20'7'' x 12'0'' | ||
| Main Level | Foyer | 3'1'' x 5'7'' | ||
| Main Level | Kitchen/dining Room | 12'3'' x 19'2'' |
https://www.realtor.ca/real-estate/27808193/12-mackinnon-drive-nauwigewauk
Interested?
Contact us for more information



























