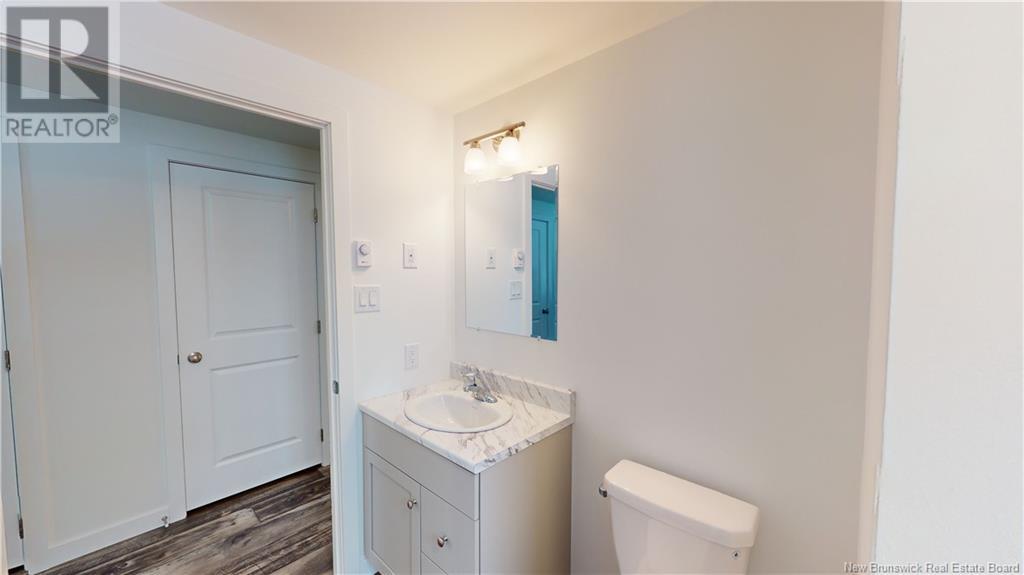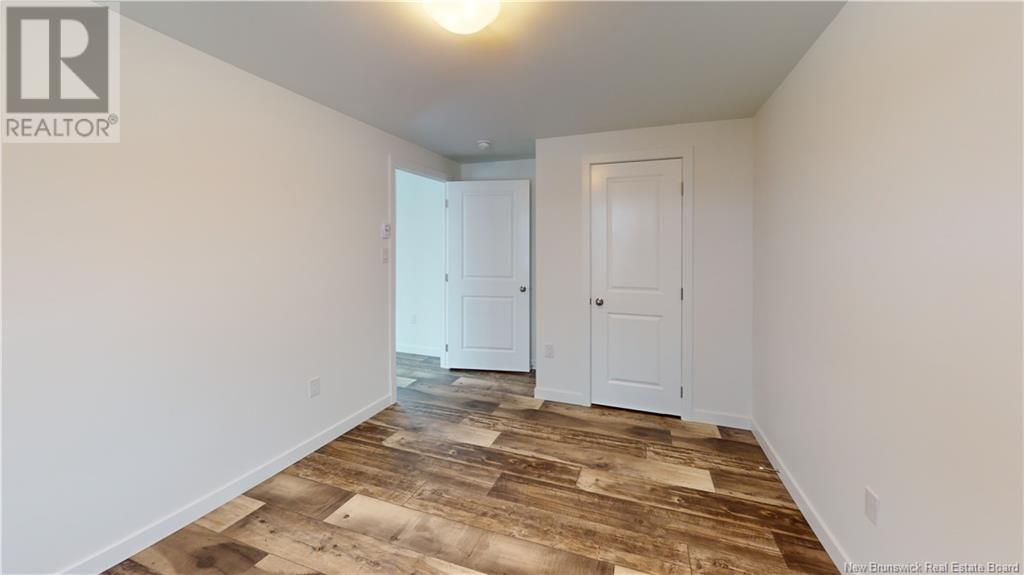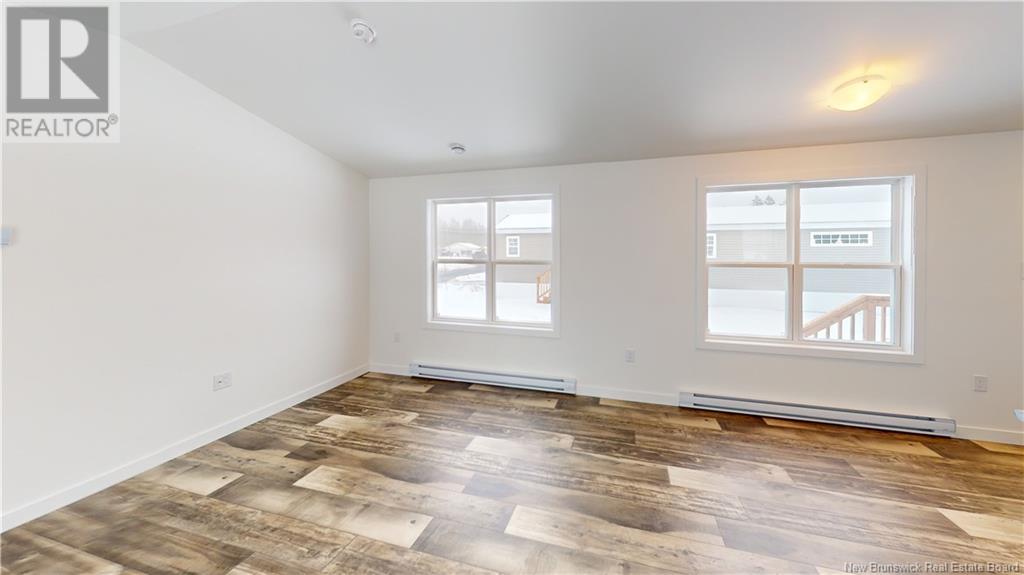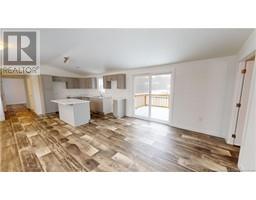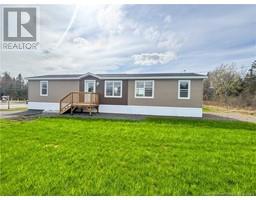2 Bedroom
1 Bathroom
819 ft2
Mini
Air Exchanger
Baseboard Heaters
Landscaped
$194,900
Modern Living Meets Comfort- Experience the perfect fusion of contemporary style and comfort in this brand-new luxury mini home, offering 2 cozy bedrooms and 1 well-appointed bathroom. The open-concept layout is bathed in natural light, enhanced by stunning cathedral ceilings that create a spacious, inviting atmosphere throughout the living area. The kitchen is designed with both function and elegance in mind, featuring a large island and soft-close cabinetry, making it ideal for meal preparation, casual dining, or hosting guests. The master bedroom provides a serene retreat, offering ample space for rest and relaxation. The second bedroom is versatile, making it perfect for a guest room or home office. Step outside to your private, park-like backyard, complete with a well-maintained lawnideal for relaxing or entertaining. For pet owners, two dog parks are available to meet all your furry friends' needs. A charming concrete walkway leads to the front door, adding to the homes curb appeal and providing easy access. Ideally situated between Fredericton and Oromocto, this home offers a peaceful setting with easy access to all the conveniences of city living. Don't miss the opportunity to own this exceptional property. Book a showing today! Taxes will be adjusted at the time of closing. (id:19018)
Property Details
|
MLS® Number
|
NB110929 |
|
Property Type
|
Single Family |
|
Features
|
Balcony/deck/patio |
|
Structure
|
None |
Building
|
Bathroom Total
|
1 |
|
Bedrooms Above Ground
|
2 |
|
Bedrooms Total
|
2 |
|
Architectural Style
|
Mini |
|
Constructed Date
|
2024 |
|
Cooling Type
|
Air Exchanger |
|
Exterior Finish
|
Wood Shingles, Vinyl |
|
Flooring Type
|
Vinyl |
|
Foundation Type
|
Block |
|
Heating Fuel
|
Electric |
|
Heating Type
|
Baseboard Heaters |
|
Size Interior
|
819 Ft2 |
|
Total Finished Area
|
819 Sqft |
|
Type
|
House |
|
Utility Water
|
Drilled Well, Well |
Land
|
Access Type
|
Year-round Access, Road Access |
|
Acreage
|
No |
|
Landscape Features
|
Landscaped |
|
Sewer
|
Septic System |
|
Zoning Description
|
R-mhp |
Rooms
| Level |
Type |
Length |
Width |
Dimensions |
|
Main Level |
3pc Bathroom |
|
|
8'4'' x 5'4'' |
|
Main Level |
Bedroom |
|
|
9'4'' x 15'0'' |
|
Main Level |
Primary Bedroom |
|
|
11'3'' x 12'3'' |
|
Main Level |
Kitchen/dining Room |
|
|
12'10'' x 15'0'' |
|
Main Level |
Living Room |
|
|
11'7'' x 15'0'' |
https://www.realtor.ca/real-estate/27787480/12-luanne-drive-waasis








