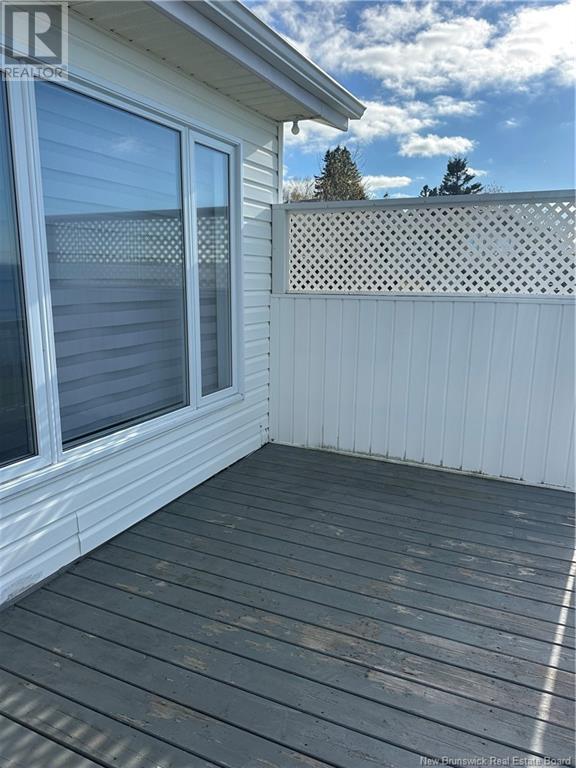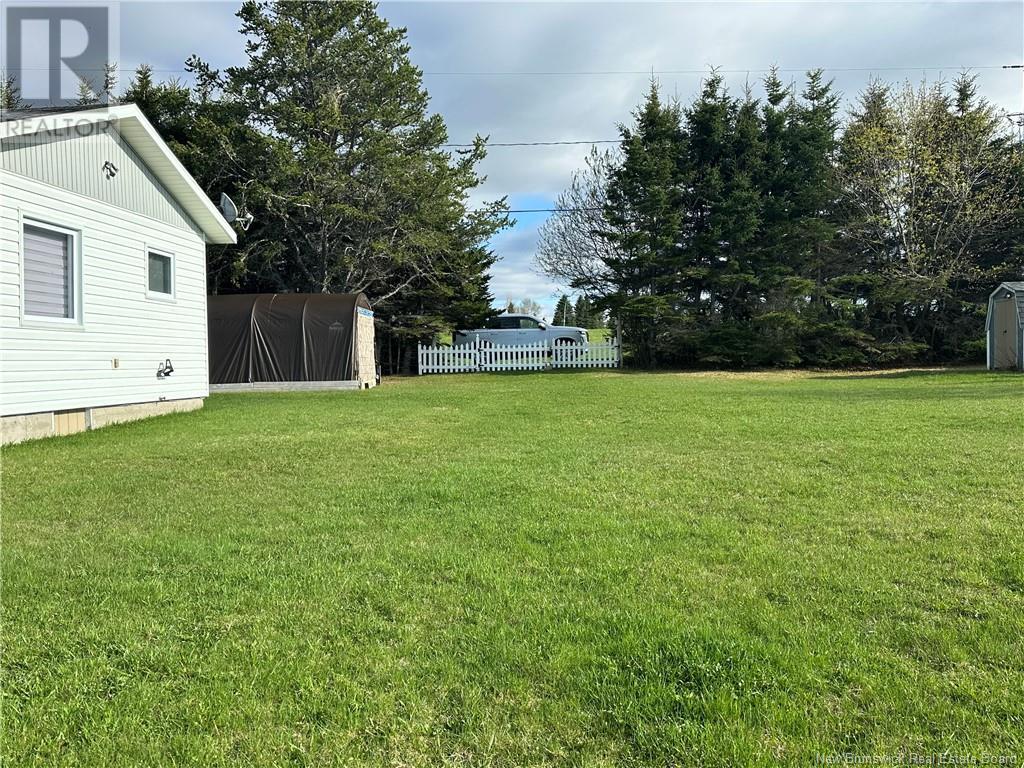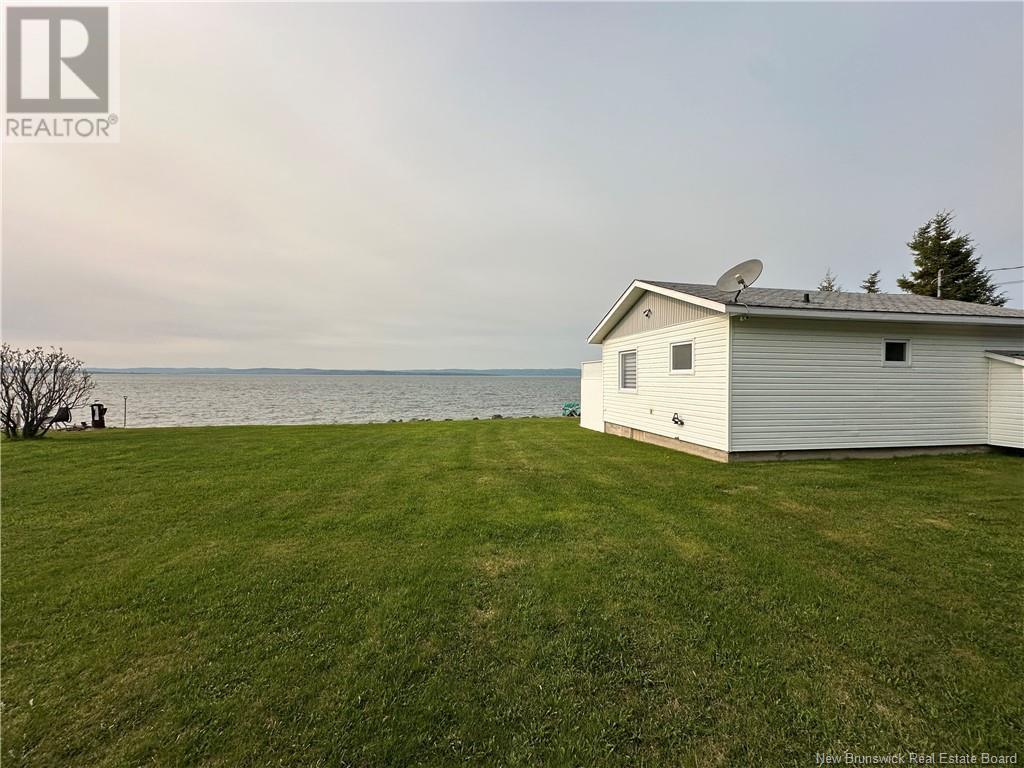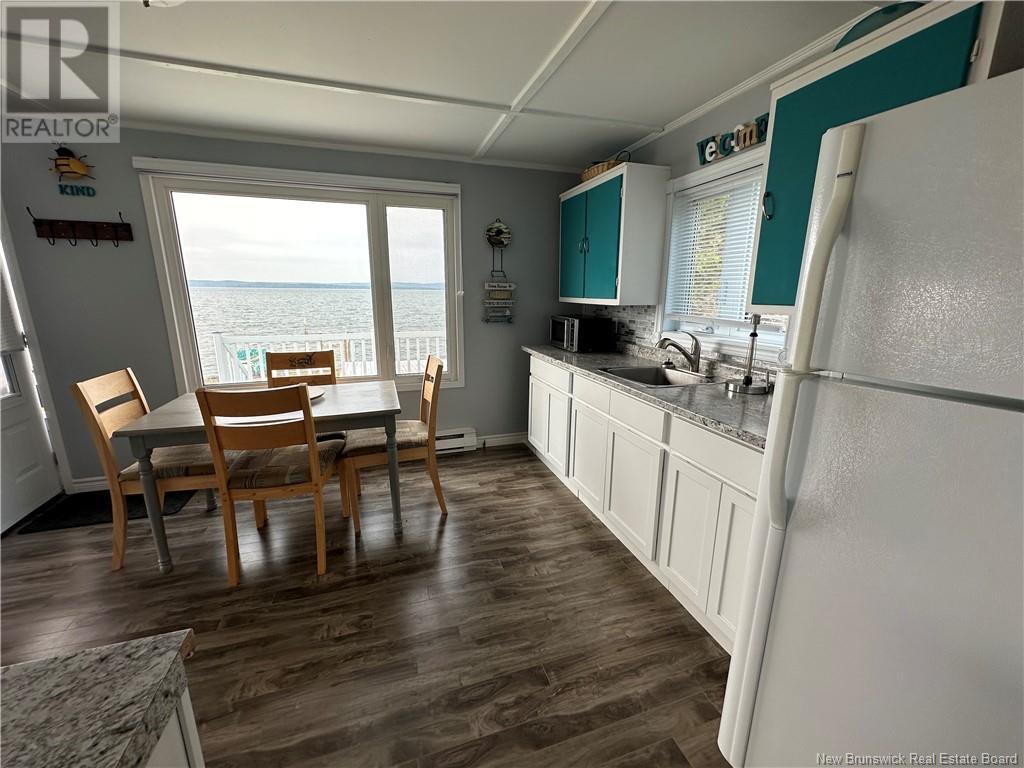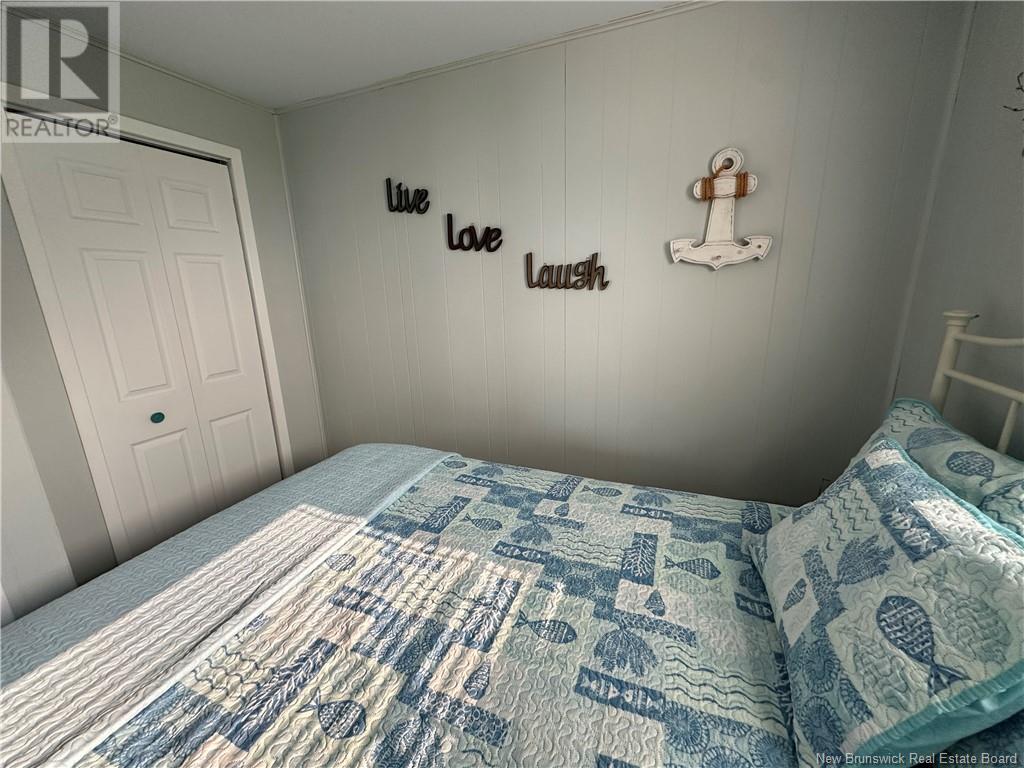2 Bedroom
1 Bathroom
480 ft2
Bungalow
Heat Pump
Baseboard Heaters, Heat Pump
Waterfront
Landscaped
$189,900
Incredible property situated on the beautiful Bay of Chaleur and offering incredible views across the water of the Appalachian Mountains! Minutes to Sugarloaf Provincial Park and skiing in winter months this location offers outdoor enthusiast's a little of everything for year round escapades! This property offers an affordable beachfront escape. Located in Charlo this home/cottage offers 2 bedrooms, full bathroom, laundry, heat pump, open living, dining kitchen area on the waterside with great views and large patio attached to the house. Bonus also a patio at the waters edge and steps to the sandy beachfront. Storage shed. Rock breakwater. Well and septic. Block foundation has been spray foamed/insulated. Septic concrete tank. Crawl space gravel floor. Well drilled. Current owner uses it as a seasonal cottage but it could be used year round. Great spot to also rent out when you are not using it! At lower tides the beach is sandy and there is a stair case the owner will soon arrive to install. Also a fire pit at the waters edge to enjoy the sunsets! The view is truly spectacular and not to be missed properties on the water in this price range are hard to find! (id:19018)
Property Details
|
MLS® Number
|
NB119368 |
|
Property Type
|
Recreational |
|
Features
|
Level Lot, Beach, Recreational, Balcony/deck/patio |
|
Structure
|
Shed |
|
Water Front Type
|
Waterfront |
Building
|
Bathroom Total
|
1 |
|
Bedrooms Above Ground
|
2 |
|
Bedrooms Total
|
2 |
|
Architectural Style
|
Bungalow |
|
Cooling Type
|
Heat Pump |
|
Exterior Finish
|
Vinyl |
|
Flooring Type
|
Laminate |
|
Foundation Type
|
Block |
|
Heating Fuel
|
Electric |
|
Heating Type
|
Baseboard Heaters, Heat Pump |
|
Stories Total
|
1 |
|
Size Interior
|
480 Ft2 |
|
Total Finished Area
|
480 Sqft |
|
Utility Water
|
Well |
Land
|
Acreage
|
No |
|
Landscape Features
|
Landscaped |
|
Sewer
|
Septic System |
|
Size Irregular
|
929 |
|
Size Total
|
929 M2 |
|
Size Total Text
|
929 M2 |
Rooms
| Level |
Type |
Length |
Width |
Dimensions |
|
Main Level |
Kitchen/dining Room |
|
|
11'2'' x 15'5'' |
|
Main Level |
Living Room |
|
|
11'2'' x 11'7'' |
|
Main Level |
Bedroom |
|
|
7'7'' x 10'1'' |
|
Main Level |
Bedroom |
|
|
7'7'' x 9'3'' |
|
Main Level |
4pc Bathroom |
|
|
4'1'' x 7'6'' |
https://www.realtor.ca/real-estate/28382865/12-lane-175-charlo












