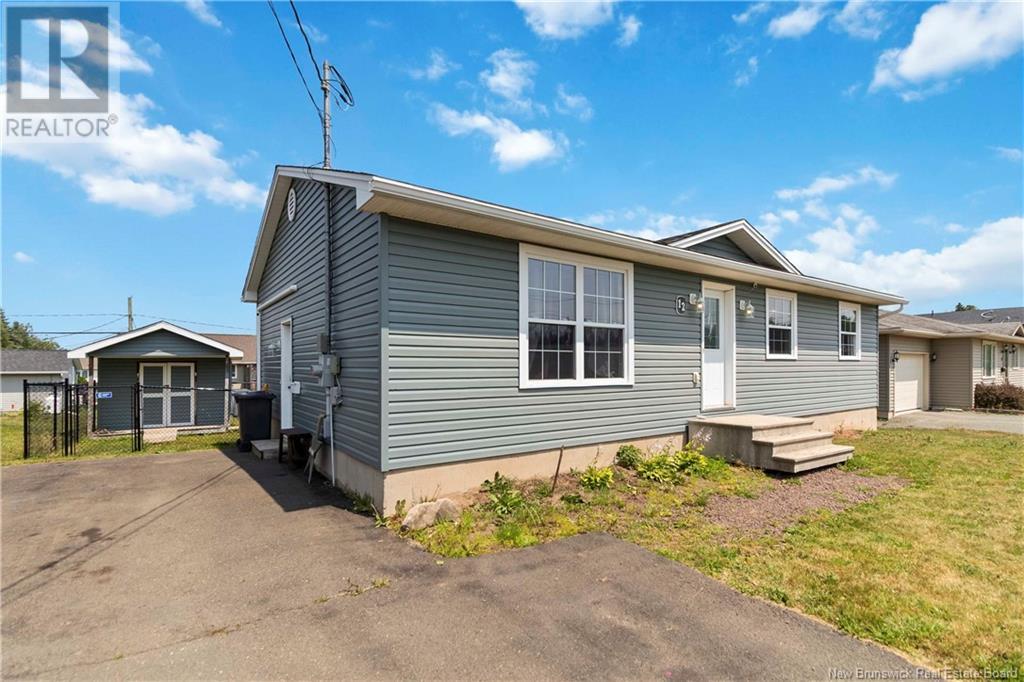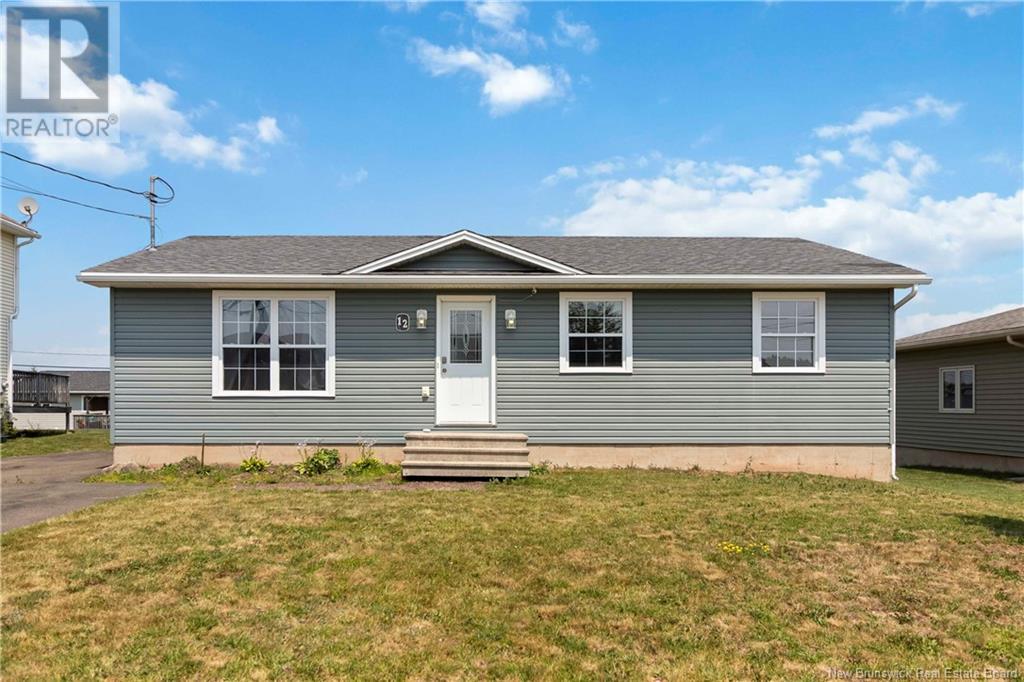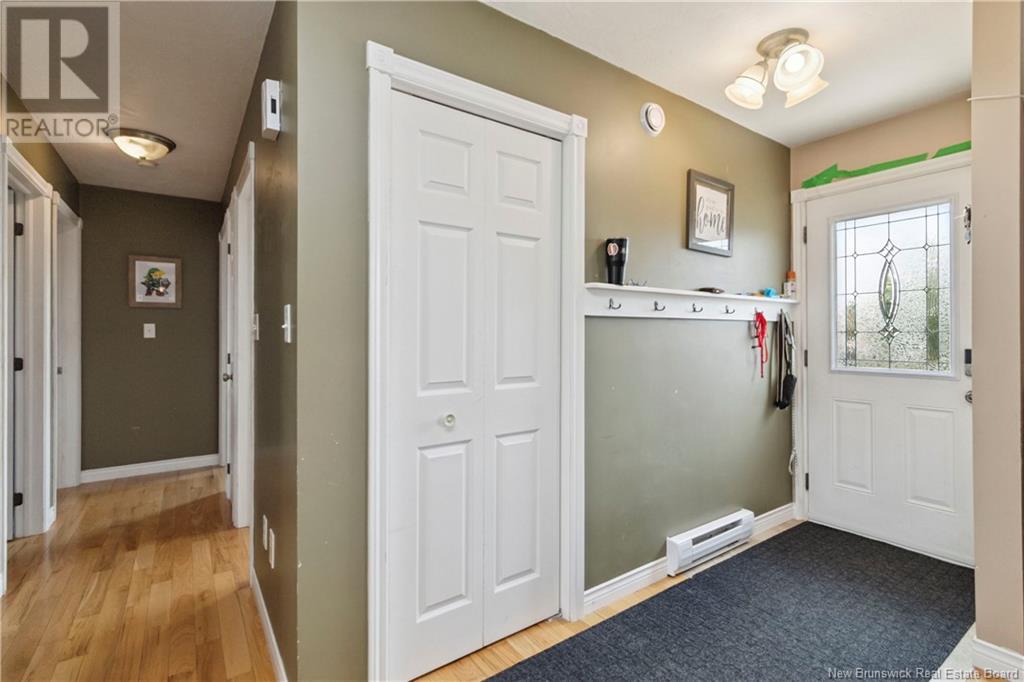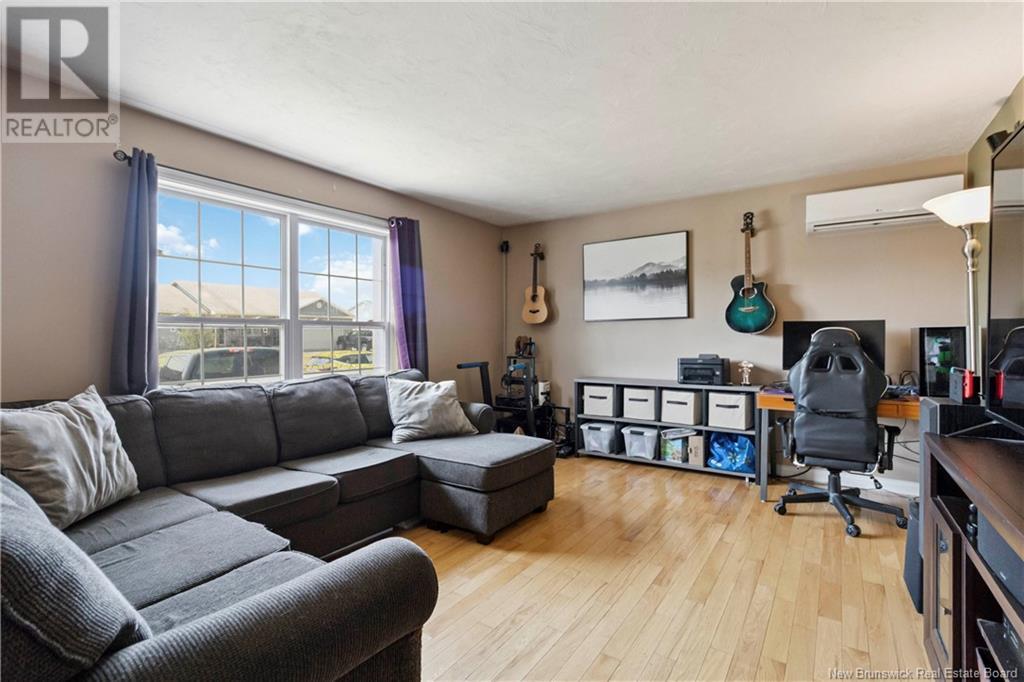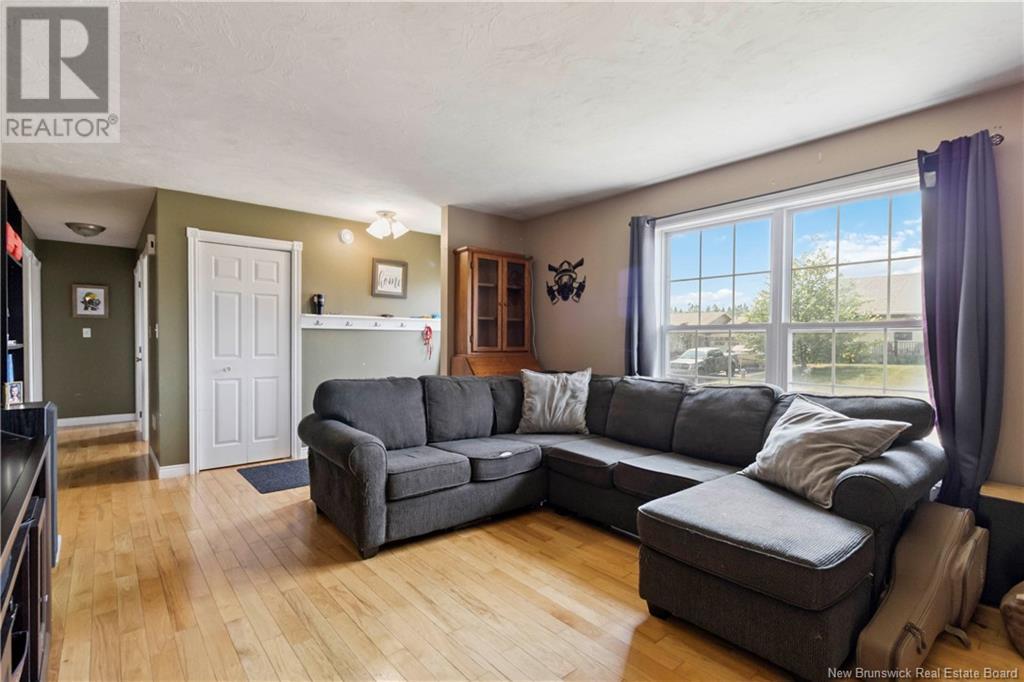5 Bedroom
2 Bathroom
2,268 ft2
Bungalow
Heat Pump
Baseboard Heaters, Heat Pump
$399,900
Charming Bungalow with 2 BEDROOM In-Law Suite in lower level // Mortgage Helper// Currently $1700 per month Income// Brand New Mini Split on Main Floor and separate Laundry up and down Welcome to this well-maintained 3-bedroom bungalow located in the desirable community of West Riverview. Situated on a quiet street, this home offers a perfect blend of comfort, functionality, and versatility ideal for families, multigenerational living, or those looking for rental income potential. The main level features a bright and spacious living area with large windows, a cozy dining space, and an updated kitchen with ample cabinetry. You'll find three well-sized bedrooms, a full bathroom, and plenty of natural light throughout. The lower level boasts a fully finished 2-bedroom in-law suite with a private entrance, complete with its own kitchen, living area, bathroom, and laundry perfect for extended family or guests. This home can be easly reverted back to a single dwelling if you need more space. Outside, enjoy a back deck, and a fenced backyard space ideal for summer gatherings. A private driveway leads to the oversized shed/workshop. Located just minutes from schools, shopping, parks, and all the amenities of Riverview and Moncton, this home offers great value in a sought-after neighbourhood. (id:19018)
Property Details
|
MLS® Number
|
NB123438 |
|
Property Type
|
Single Family |
|
Features
|
Balcony/deck/patio |
Building
|
Bathroom Total
|
2 |
|
Bedrooms Above Ground
|
3 |
|
Bedrooms Below Ground
|
2 |
|
Bedrooms Total
|
5 |
|
Architectural Style
|
Bungalow |
|
Basement Development
|
Finished |
|
Basement Type
|
Full (finished) |
|
Cooling Type
|
Heat Pump |
|
Exterior Finish
|
Vinyl |
|
Flooring Type
|
Laminate, Vinyl, Hardwood |
|
Foundation Type
|
Concrete |
|
Heating Fuel
|
Electric |
|
Heating Type
|
Baseboard Heaters, Heat Pump |
|
Stories Total
|
1 |
|
Size Interior
|
2,268 Ft2 |
|
Total Finished Area
|
2268 Sqft |
|
Type
|
House |
|
Utility Water
|
Municipal Water |
Land
|
Access Type
|
Year-round Access |
|
Acreage
|
No |
|
Sewer
|
Municipal Sewage System |
|
Size Irregular
|
576 |
|
Size Total
|
576 M2 |
|
Size Total Text
|
576 M2 |
Rooms
| Level |
Type |
Length |
Width |
Dimensions |
|
Basement |
Laundry Room |
|
|
X |
|
Basement |
4pc Bathroom |
|
|
X |
|
Basement |
Bedroom |
|
|
X |
|
Basement |
Bedroom |
|
|
X |
|
Basement |
Living Room |
|
|
X |
|
Basement |
Kitchen/dining Room |
|
|
X |
|
Main Level |
4pc Bathroom |
|
|
X |
|
Main Level |
Bedroom |
|
|
10'5'' x 8'5'' |
|
Main Level |
Bedroom |
|
|
10'5'' x 12' |
|
Main Level |
Primary Bedroom |
|
|
12'5'' x 11'5'' |
|
Main Level |
Living Room |
|
|
15' x 13' |
|
Main Level |
Dining Room |
|
|
12' x 7' |
|
Main Level |
Kitchen |
|
|
13' x 9' |
https://www.realtor.ca/real-estate/28637876/12-holly-road-riverview
