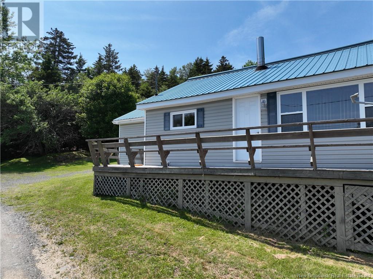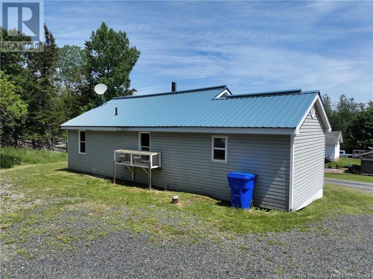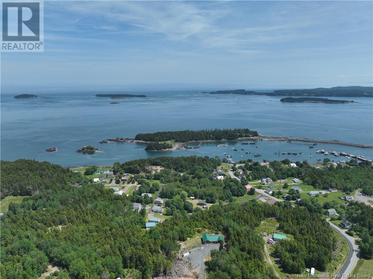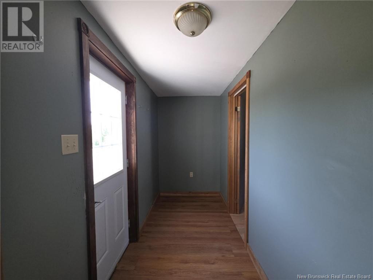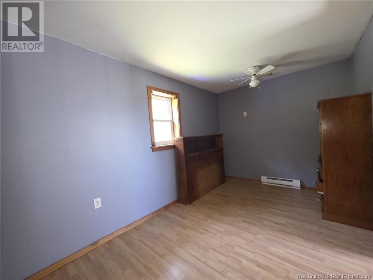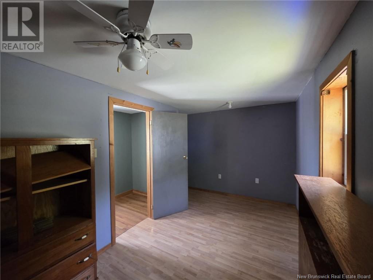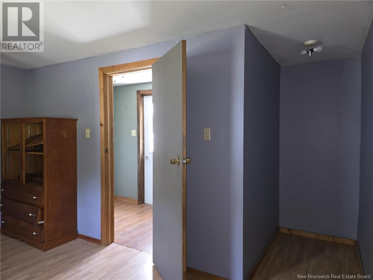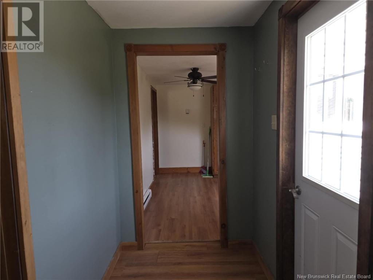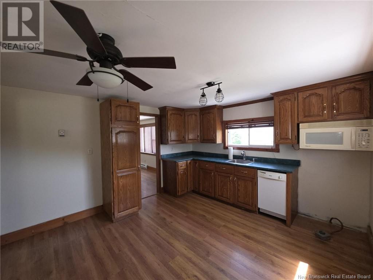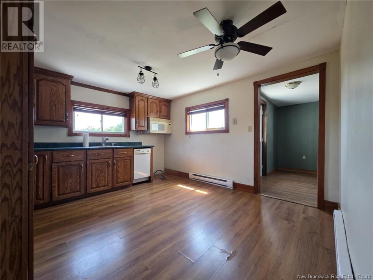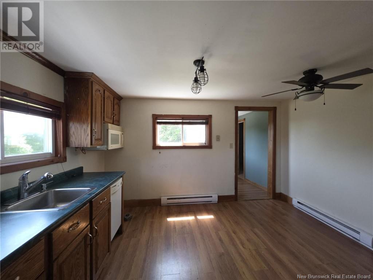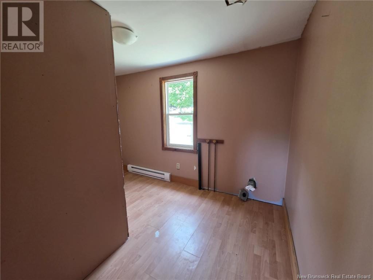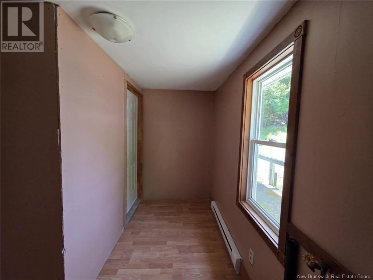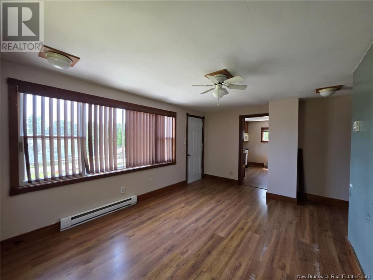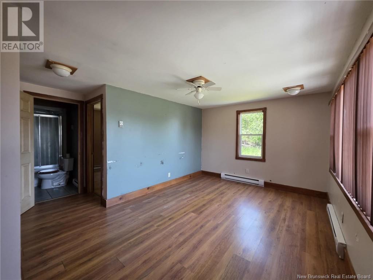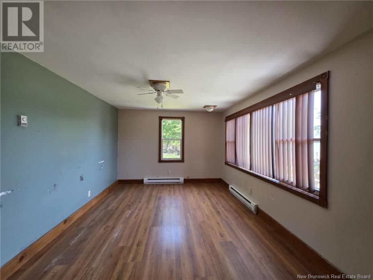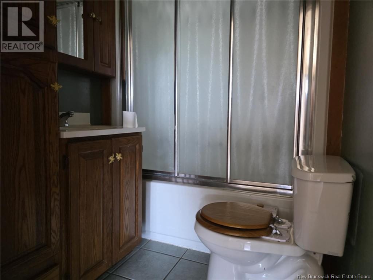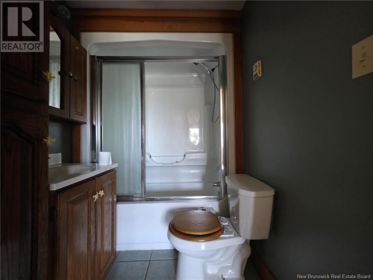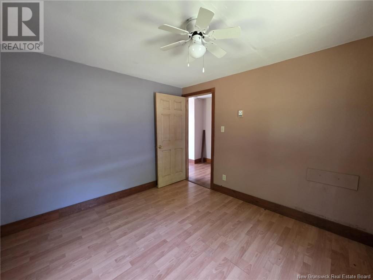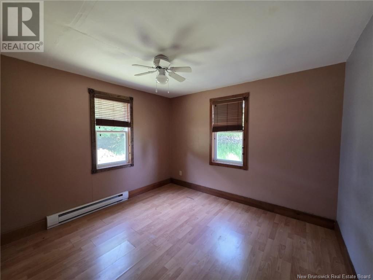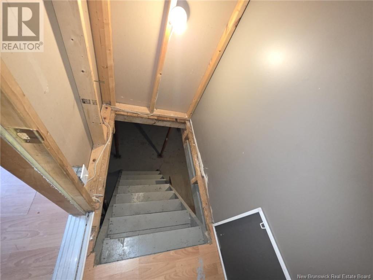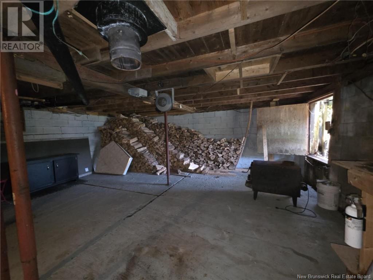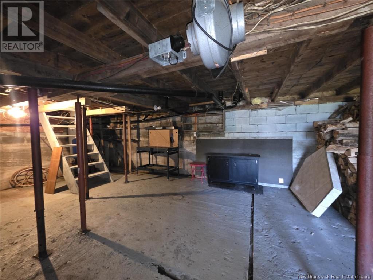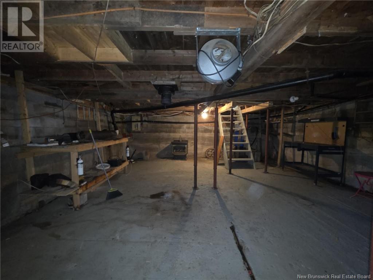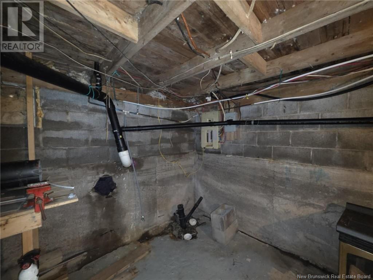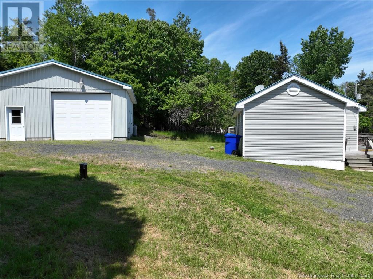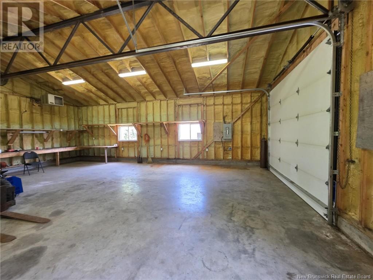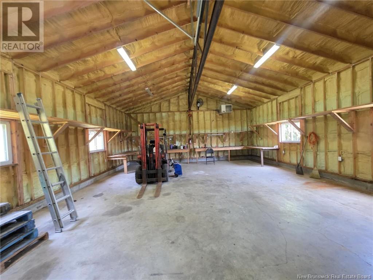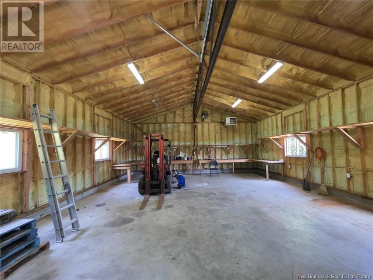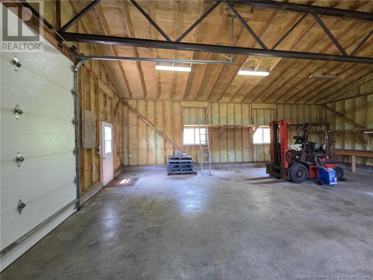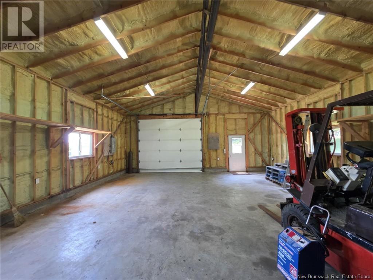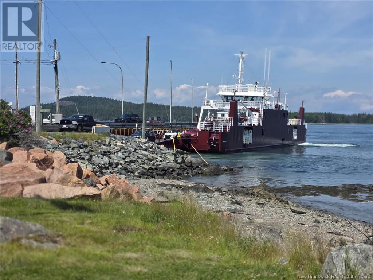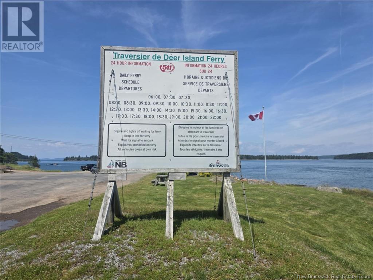1 Bedroom
1 Bathroom
812 ft2
Bungalow
Baseboard Heaters
$160,000
Welcome to your coastal escape on beautiful Deer Island! This cozy 1-bedroom, 1-bathroom home offers the perfect blend of comfort and potential, with the possibility of converting the bonus room into a second bedroom(just needs an egress window). Sitting on a 0.69-acre lot just 10 minutes from the ferry. One of the standout features is the impressive 30x36 heated and insulated garage ideal for hobbyists, mechanics, or anyone in need of serious storage. The garage even includes a 2-ton hoist, perfect for vehicle work or heavy lifting needs. Whether you're looking for a year-round home, a weekend getaway, or a spot to pursue your passions, this property has plenty to offer. Dont miss your opportunity to enjoy the peace and beauty of island living! (id:19018)
Property Details
|
MLS® Number
|
NB121921 |
|
Property Type
|
Single Family |
|
Neigbourhood
|
Leonardville |
|
Features
|
Balcony/deck/patio |
Building
|
Bathroom Total
|
1 |
|
Bedrooms Above Ground
|
1 |
|
Bedrooms Total
|
1 |
|
Architectural Style
|
Bungalow |
|
Constructed Date
|
1970 |
|
Exterior Finish
|
Vinyl |
|
Flooring Type
|
Ceramic, Laminate |
|
Foundation Type
|
Block, Concrete |
|
Heating Type
|
Baseboard Heaters |
|
Stories Total
|
1 |
|
Size Interior
|
812 Ft2 |
|
Total Finished Area
|
812 Sqft |
|
Type
|
House |
|
Utility Water
|
Well |
Parking
|
Detached Garage
|
|
|
Garage
|
|
|
Heated Garage
|
|
Land
|
Access Type
|
Year-round Access, Road Access |
|
Acreage
|
No |
|
Sewer
|
Septic System |
|
Size Irregular
|
0.69 |
|
Size Total
|
0.69 Ac |
|
Size Total Text
|
0.69 Ac |
Rooms
| Level |
Type |
Length |
Width |
Dimensions |
|
Main Level |
Bedroom |
|
|
9'11'' x 10'6'' |
|
Main Level |
3pc Bathroom |
|
|
8' x 5' |
|
Main Level |
Laundry Room |
|
|
8' x 5' |
|
Main Level |
Living Room |
|
|
15'7'' x 10'5'' |
|
Main Level |
Kitchen |
|
|
11'8'' x 12'9'' |
|
Main Level |
Bedroom |
|
|
13'8'' x 7'10'' |
|
Main Level |
Mud Room |
|
|
10'3'' x 4'7'' |
https://www.realtor.ca/real-estate/28559898/12-hartford-road-leonardville
