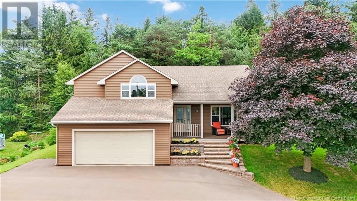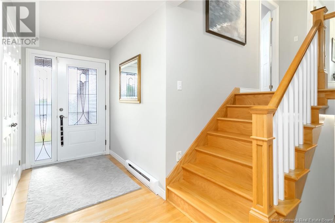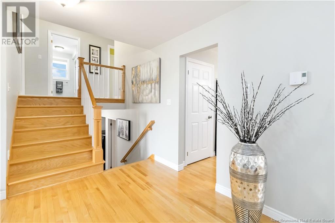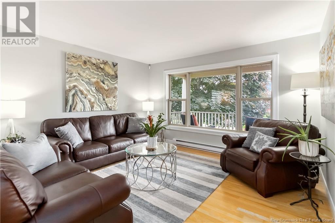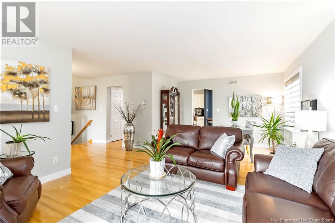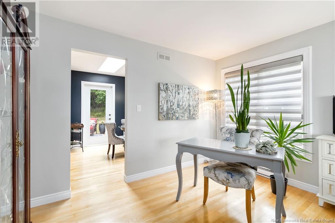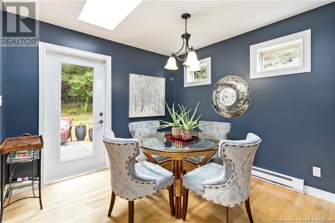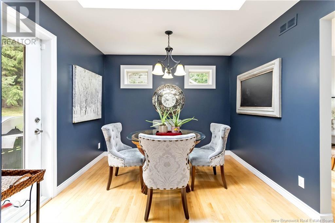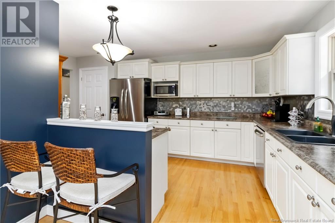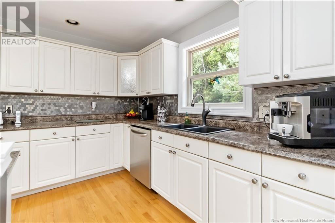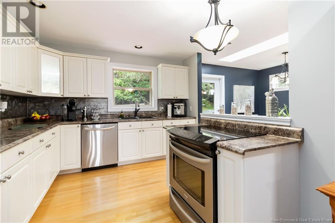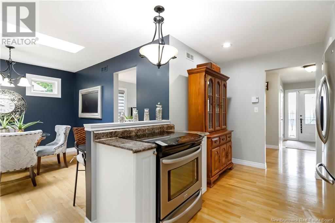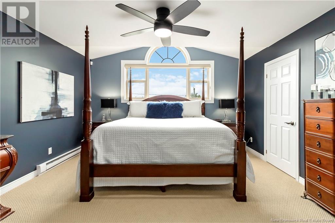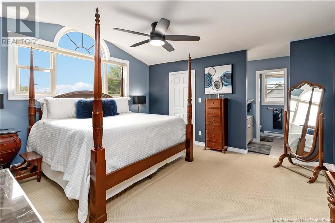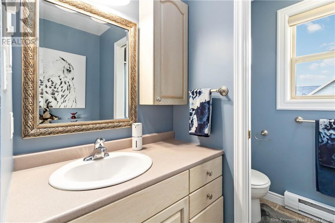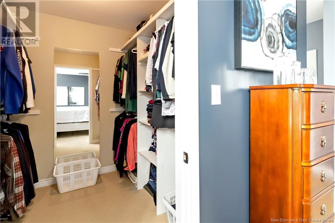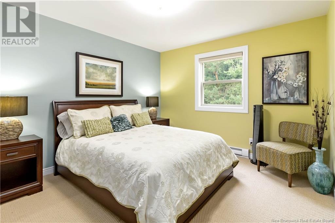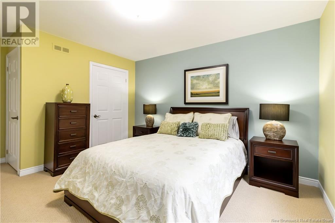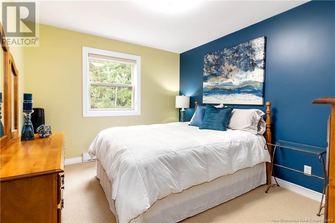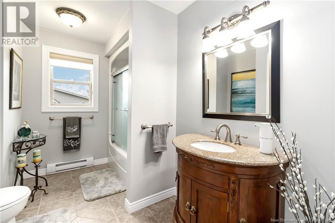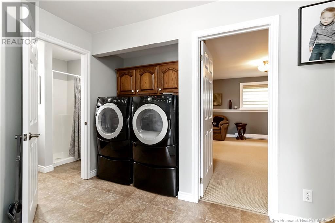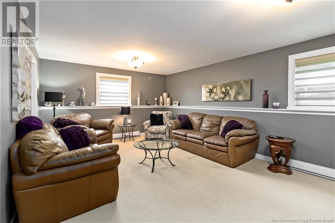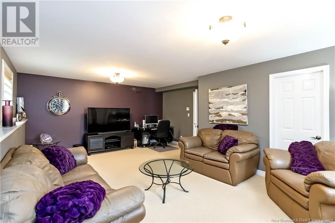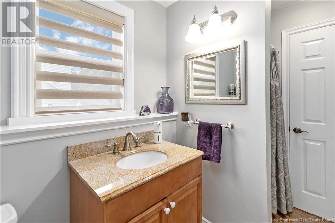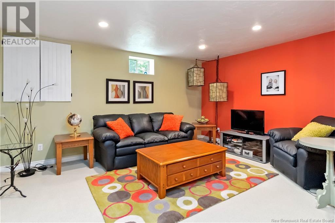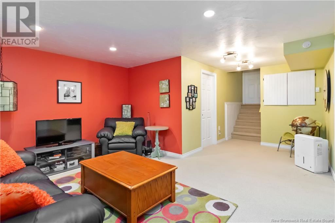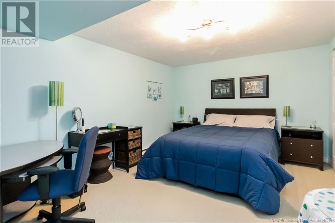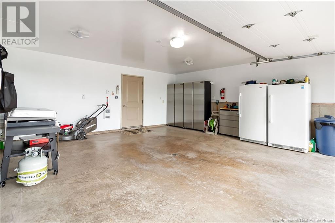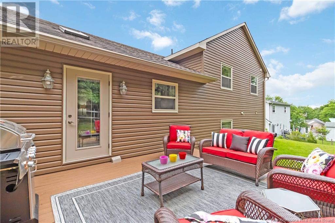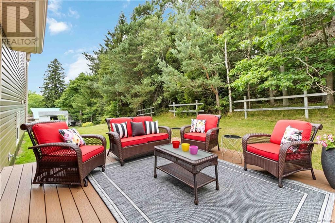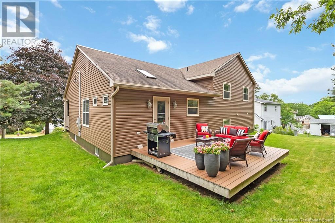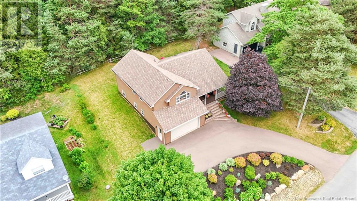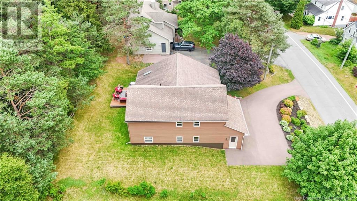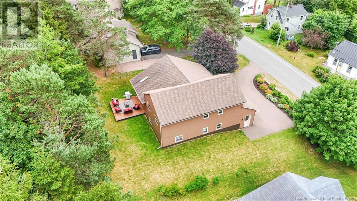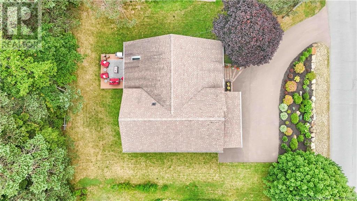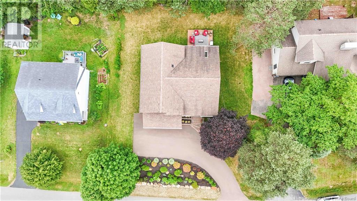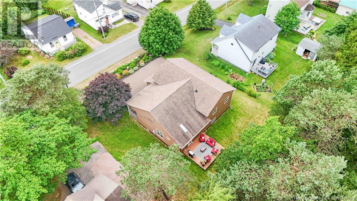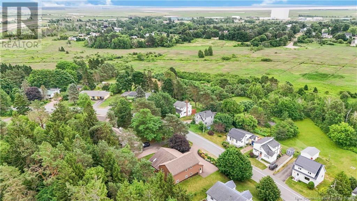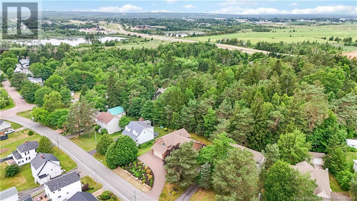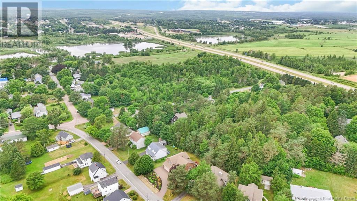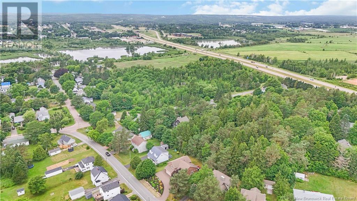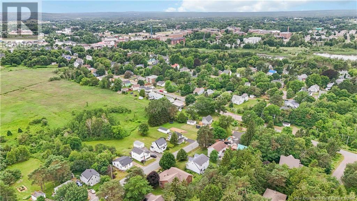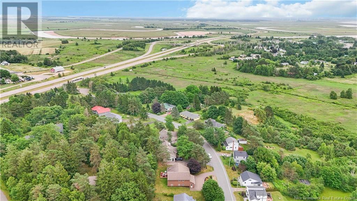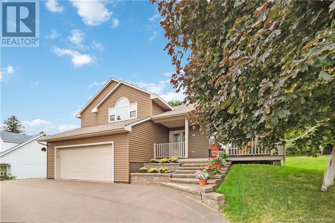4 Bedroom
3 Bathroom
2,800 ft2
4 Level
Baseboard Heaters
$534,900
Beautifully finished 4-level side-split home in one of Sackville's most desirable neighbourhoods. This home exemplifies pride of ownership, with beautiful landscaping and in immaculate condition. The front covered deck overlooks the neighbourhood, and leads into the large foyer with closet, a gorgeous living room, dining room with door to the back deck, and the bright kitchen with updated countertops and backsplash. The second level has an impressive primary bedroom with vaulted ceiling, a walk-in closet, and ensuite 3pc bathroom. There are two additional bedrooms and a full bathroom on this level as well. Down a level from the main floor is the family room with large windows, a bathroom, and access to the attached double-car garage. The basement floor has a rec room, a den/office, and storage. Private backyard with a large deck. This home has seen many renovations and updates, including newer windows, siding, composite decking, refinished hardwood floors, upgraded hardwood staircase and railings, and lovely landscaping. (id:19018)
Property Details
|
MLS® Number
|
NB122724 |
|
Property Type
|
Single Family |
Building
|
Bathroom Total
|
3 |
|
Bedrooms Above Ground
|
3 |
|
Bedrooms Below Ground
|
1 |
|
Bedrooms Total
|
4 |
|
Architectural Style
|
4 Level |
|
Exterior Finish
|
Vinyl |
|
Heating Fuel
|
Electric |
|
Heating Type
|
Baseboard Heaters |
|
Size Interior
|
2,800 Ft2 |
|
Total Finished Area
|
2800 Sqft |
|
Type
|
House |
|
Utility Water
|
Municipal Water |
Land
|
Acreage
|
No |
|
Sewer
|
Municipal Sewage System |
|
Size Irregular
|
736 |
|
Size Total
|
736 M2 |
|
Size Total Text
|
736 M2 |
Rooms
| Level |
Type |
Length |
Width |
Dimensions |
|
Third Level |
4pc Bathroom |
|
|
9'6'' x 7' |
|
Third Level |
3pc Ensuite Bath |
|
|
7' x 6'3'' |
|
Third Level |
Bedroom |
|
|
12' x 10' |
|
Third Level |
Bedroom |
|
|
12' x 11' |
|
Third Level |
Bedroom |
|
|
15' x 14' |
|
Basement |
Storage |
|
|
14' x 6' |
|
Basement |
Bedroom |
|
|
14' x 11' |
|
Basement |
Recreation Room |
|
|
14' x 11' |
|
Basement |
Laundry Room |
|
|
8' x 6' |
|
Basement |
3pc Bathroom |
|
|
10' x 6' |
|
Basement |
Family Room |
|
|
21' x 12'10'' |
|
Main Level |
Living Room |
|
|
21' x 13' |
|
Main Level |
Dining Room |
|
|
10' x 9'7'' |
|
Main Level |
Kitchen |
|
|
16' x 11' |
https://www.realtor.ca/real-estate/28599912/12-harris-drive-sackville
