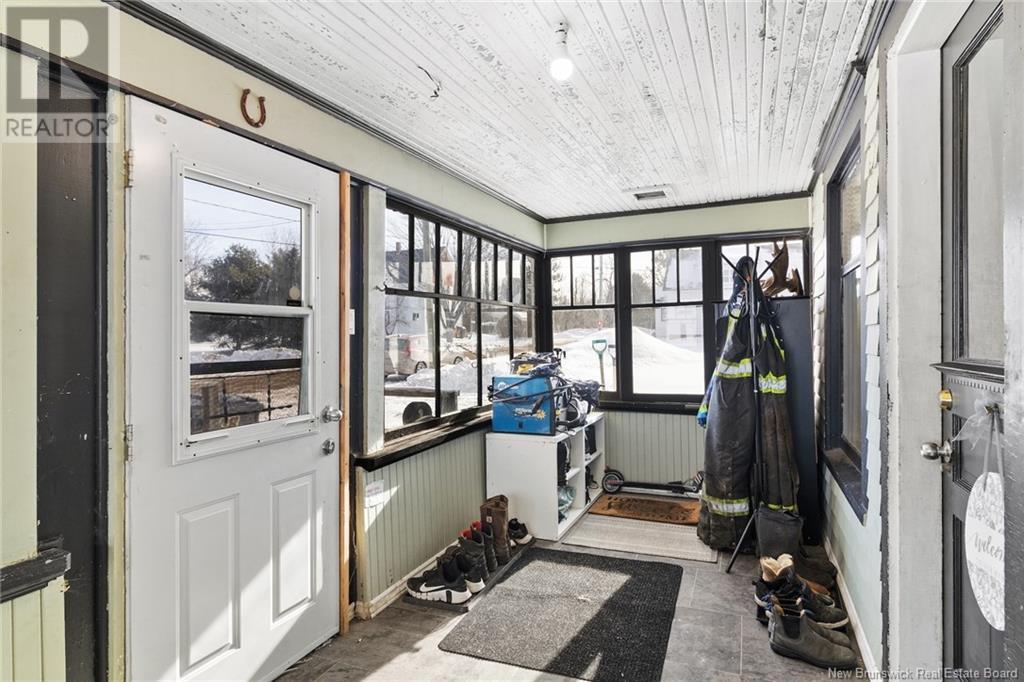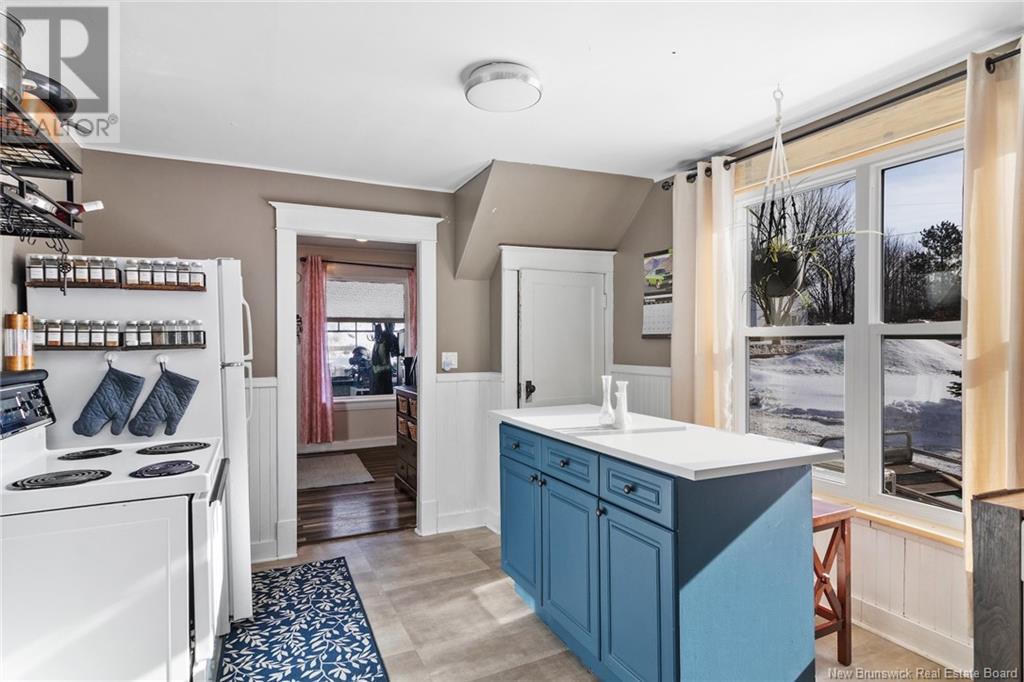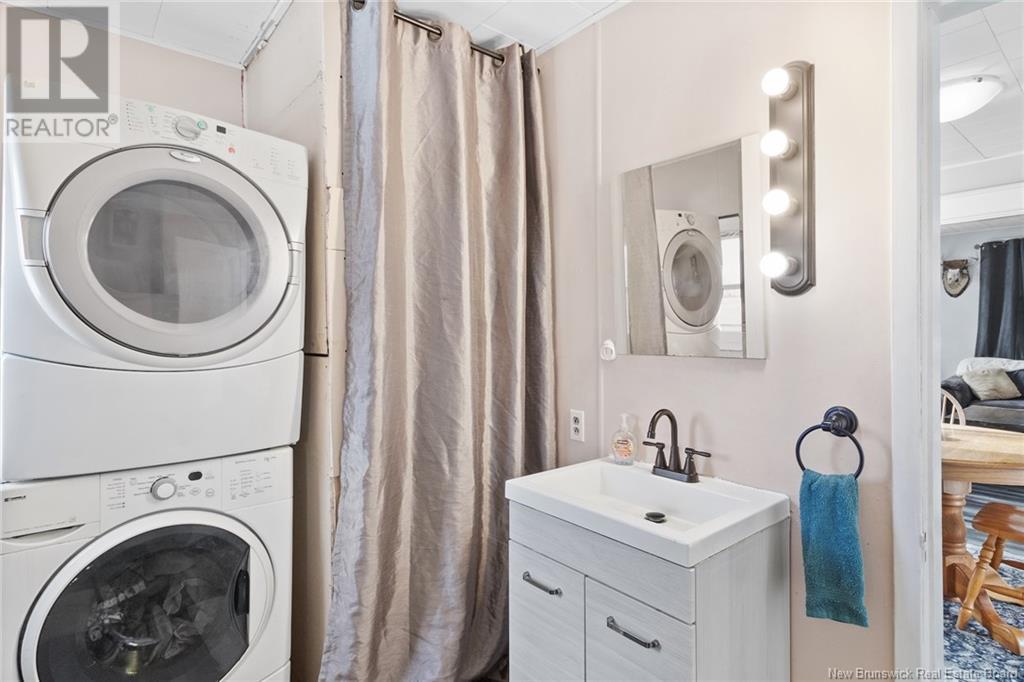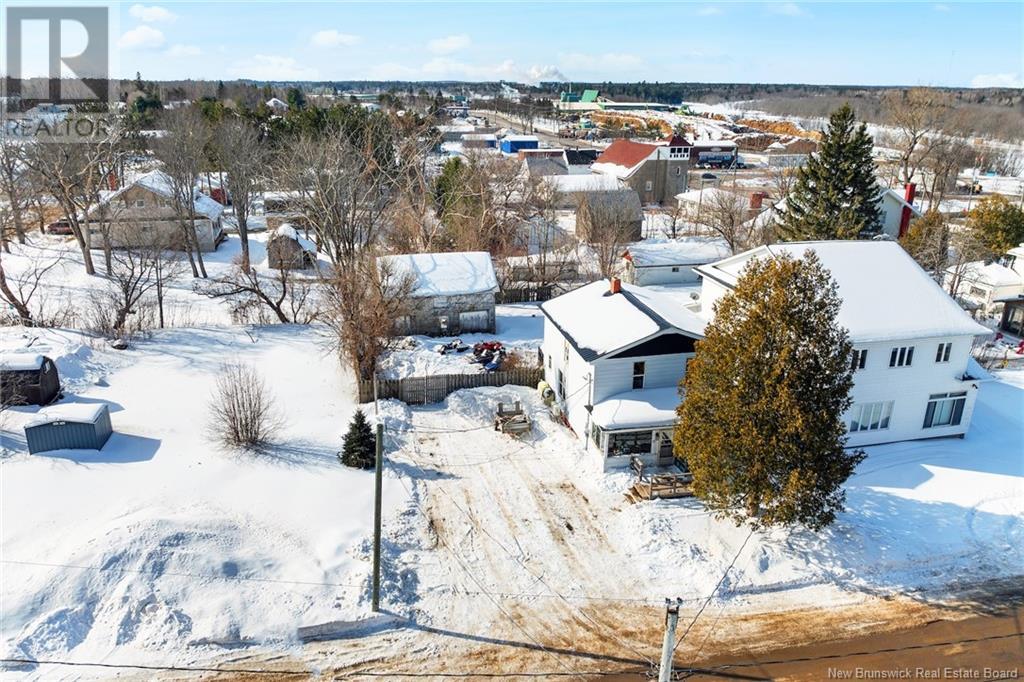3 Bedroom
2 Bathroom
1567 sqft
2 Level
Heat Pump
Forced Air, Heat Pump
$169,900
Nestled in the vibrant heart of Chipman,this beautifully updated 3-bedroom,home is a true gem.With an inviting combination of spacious living areas and modern upgrades,its the perfect place to call home.The kitchen boasts new countertops, sinks, and an added kitchen island,making it perfect for cooking and entertaining. Kitchen also features large pantry area, great for the culinary enthusiast.A large dining room flows seamlessly into the family room creating the ideal setting for entertaining or time with loved ones.Upstairs features 1 large renovated primary bedroom, and 2 additional nicely sized bedrooms,offering ample space and comfort for family or guests.The upstairs bathroom features a new tub,sink,and toilet,with new stylish finishes.All-new electrical wiring throughout the home,including a modern 200-amp panel,ensures safety and efficiency.Most of the windows have been replaced,boosting energy efficiency and brightening up the home with natural light.Enjoy comfort with newly installed heat pump upstairs in the home, providing efficient heating and cooling,home also features a heat pump on main level.The home comes equipped new metal roof ensuring long-lasting protection and peace of mind.The fenced backyard offers privacy and space for outdoor activities, and comes with a generously sized barn/storage area (27x19).Home is located 1 hour to Fredericton,and close to all amenities of Chipman.Schedule a showing and see all that this fantastic home has to offer! (id:19018)
Property Details
|
MLS® Number
|
NB112986 |
|
Property Type
|
Single Family |
|
EquipmentType
|
Water Heater |
|
Features
|
Level Lot |
|
RentalEquipmentType
|
Water Heater |
|
Structure
|
Barn |
Building
|
BathroomTotal
|
2 |
|
BedroomsAboveGround
|
3 |
|
BedroomsTotal
|
3 |
|
ArchitecturalStyle
|
2 Level |
|
BasementDevelopment
|
Unfinished |
|
BasementType
|
Full (unfinished) |
|
CoolingType
|
Heat Pump |
|
ExteriorFinish
|
Vinyl |
|
FlooringType
|
Laminate, Wood |
|
FoundationType
|
Block |
|
HalfBathTotal
|
1 |
|
HeatingFuel
|
Oil |
|
HeatingType
|
Forced Air, Heat Pump |
|
SizeInterior
|
1567 Sqft |
|
TotalFinishedArea
|
1567 Sqft |
|
Type
|
House |
|
UtilityWater
|
Drilled Well, Well |
Land
|
Acreage
|
No |
|
Sewer
|
Municipal Sewage System |
|
SizeIrregular
|
990 |
|
SizeTotal
|
990 M2 |
|
SizeTotalText
|
990 M2 |
|
ZoningDescription
|
Residential |
Rooms
| Level |
Type |
Length |
Width |
Dimensions |
|
Second Level |
5pc Bathroom |
|
|
6'3'' x 7'4'' |
|
Second Level |
Bedroom |
|
|
11'9'' x 10'3'' |
|
Second Level |
Bedroom |
|
|
9'2'' x 12'6'' |
|
Second Level |
Foyer |
|
|
14'7'' x 5'1'' |
|
Second Level |
Other |
|
|
3'3'' x 11'0'' |
|
Second Level |
Primary Bedroom |
|
|
15'6'' x 11'0'' |
|
Basement |
Other |
|
|
23'1'' x 29'6'' |
|
Main Level |
Pantry |
|
|
6'9'' x 6'9'' |
|
Main Level |
Mud Room |
|
|
5'11'' x 6'9'' |
|
Main Level |
2pc Bathroom |
|
|
10'2'' x 6'9'' |
|
Main Level |
Dining Room |
|
|
12'1'' x 10'1'' |
|
Main Level |
Kitchen |
|
|
11'3'' x 12'3'' |
|
Main Level |
Living Room |
|
|
12'1'' x 10'1'' |
|
Main Level |
Foyer |
|
|
11'3'' x 9'8'' |
|
Main Level |
Enclosed Porch |
|
|
23'10'' x 6'10'' |
https://www.realtor.ca/real-estate/27944280/12-elm-street-chipman


















































