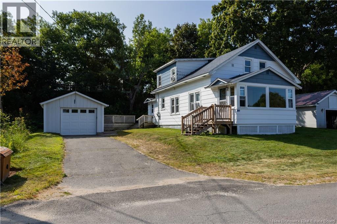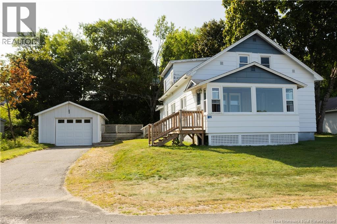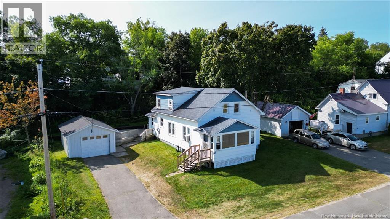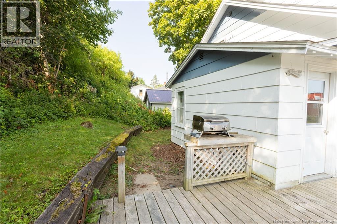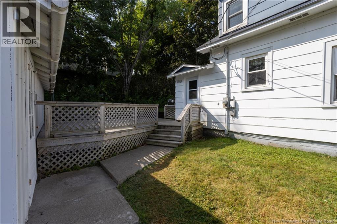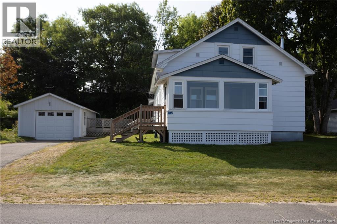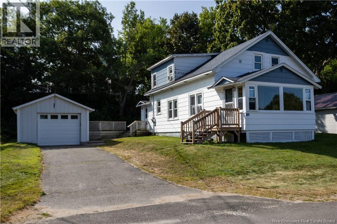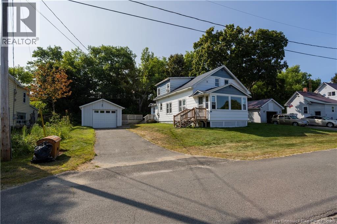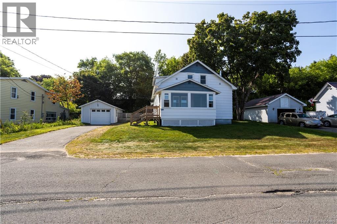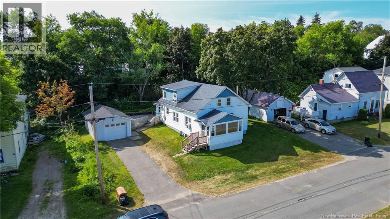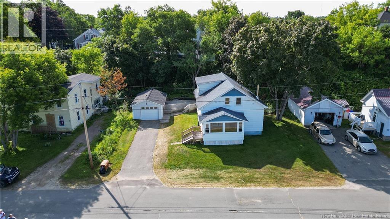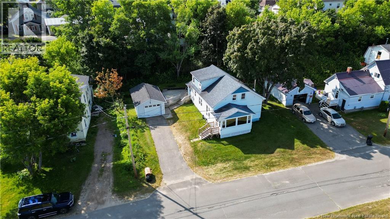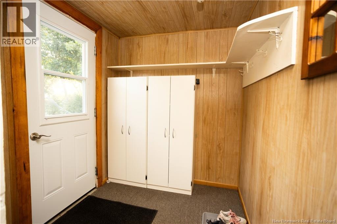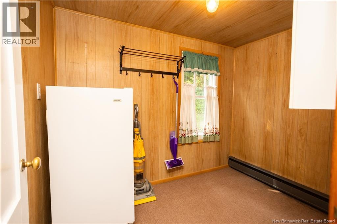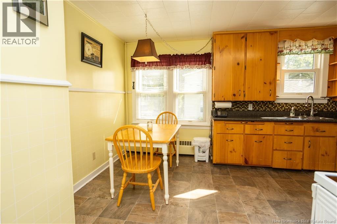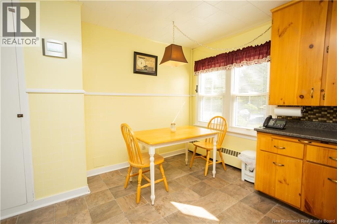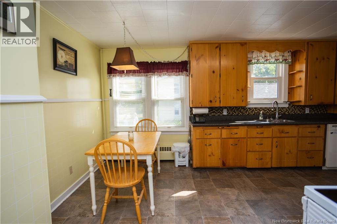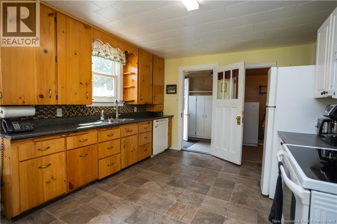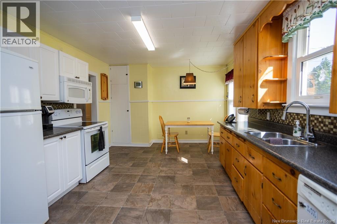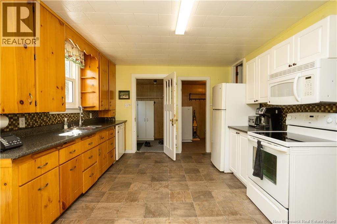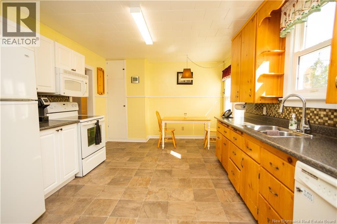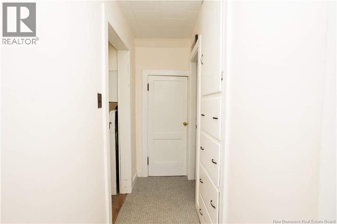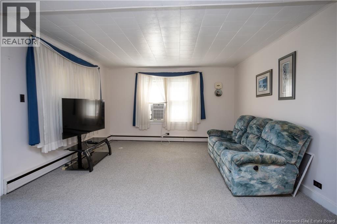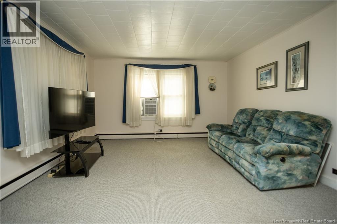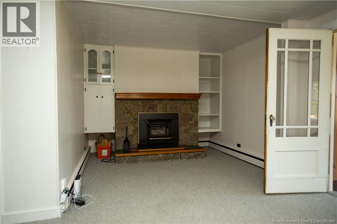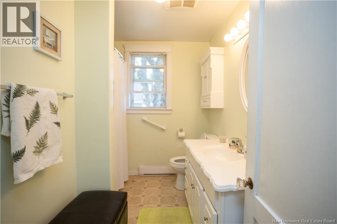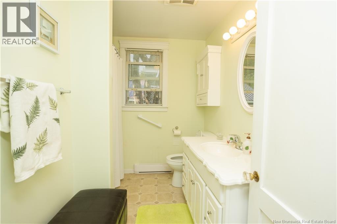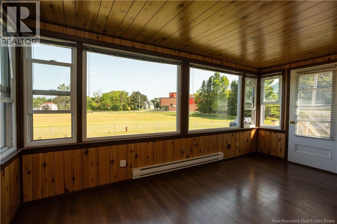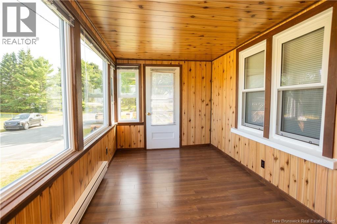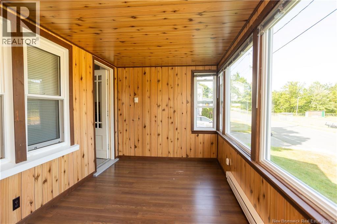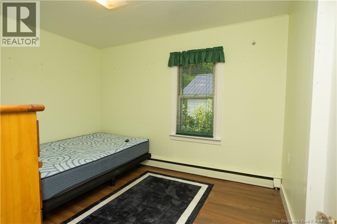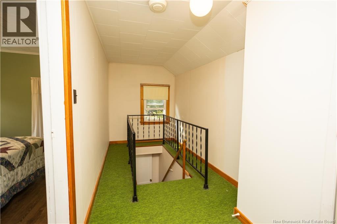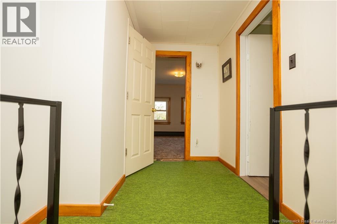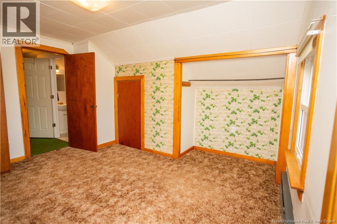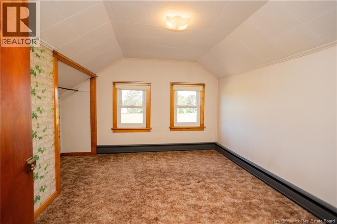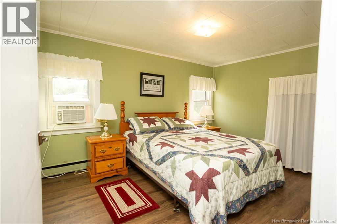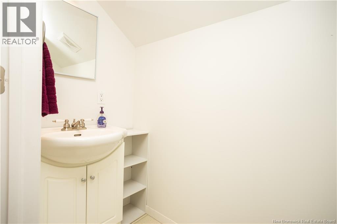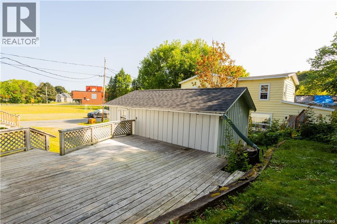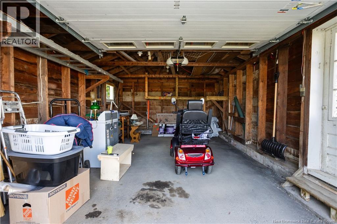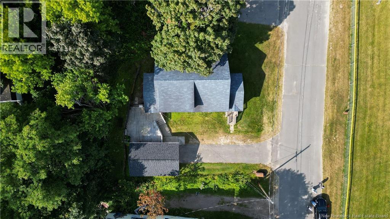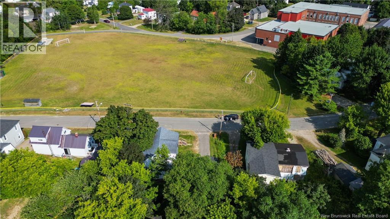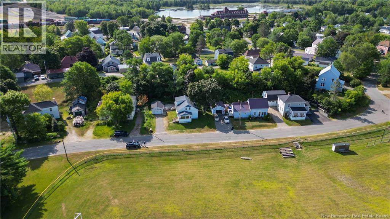3 Bedroom
2 Bathroom
1,600 ft2
Baseboard Heaters, Hot Water
Landscaped
$149,900
12 Beech Street in the Historical & friendly Village of McAdam NB offers this move in ready home that is vacant and can accommodate a quick closing. The main floor of this cute 1.5 storey house features a large rear porch, good sized kitchen with ample cabinetry, laundry room, full bath with 1pc walk in shower, bedroom, living room and large front porch. The upper floor has 2 good sized bedrooms, lots of storage space and a 1/2 bath for added convenience. The basement is unfinished but is solid and provides loads of room for additional storage. This municipally serviced property is complimented with a single detached garage and provides great value making it a budget friendly home. The school is just across the road as well as a nice ball field and all local amenities are within walking distance. (id:19018)
Property Details
|
MLS® Number
|
NB124563 |
|
Property Type
|
Single Family |
|
Features
|
Balcony/deck/patio |
Building
|
Bathroom Total
|
2 |
|
Bedrooms Above Ground
|
3 |
|
Bedrooms Total
|
3 |
|
Basement Development
|
Unfinished |
|
Basement Type
|
Full (unfinished) |
|
Constructed Date
|
1953 |
|
Exterior Finish
|
Colour Loc |
|
Flooring Type
|
Carpeted, Laminate |
|
Foundation Type
|
Concrete |
|
Half Bath Total
|
1 |
|
Heating Fuel
|
Electric |
|
Heating Type
|
Baseboard Heaters, Hot Water |
|
Size Interior
|
1,600 Ft2 |
|
Total Finished Area
|
1600 Sqft |
|
Type
|
House |
|
Utility Water
|
Municipal Water |
Parking
Land
|
Access Type
|
Year-round Access |
|
Acreage
|
No |
|
Landscape Features
|
Landscaped |
|
Sewer
|
Municipal Sewage System |
|
Size Irregular
|
446 |
|
Size Total
|
446 M2 |
|
Size Total Text
|
446 M2 |
Rooms
| Level |
Type |
Length |
Width |
Dimensions |
|
Second Level |
Bath (# Pieces 1-6) |
|
|
3' x 7' |
|
Second Level |
Bedroom |
|
|
13'4'' x 12'5'' |
|
Second Level |
Bedroom |
|
|
9'10'' x 13'2'' |
|
Main Level |
Other |
|
|
7'9'' x 15' |
|
Main Level |
Bath (# Pieces 1-6) |
|
|
9'2'' x 5'8'' |
|
Main Level |
Living Room |
|
|
13'4'' x 22'8'' |
|
Main Level |
Bedroom |
|
|
9'2'' x 11'6'' |
|
Main Level |
Kitchen |
|
|
11'6'' x 16'10'' |
|
Main Level |
Laundry Room |
|
|
6'6'' x 8'9'' |
|
Main Level |
Other |
|
|
6' x 6'6'' |
https://www.realtor.ca/real-estate/28709525/12-beech-street-mcadam
