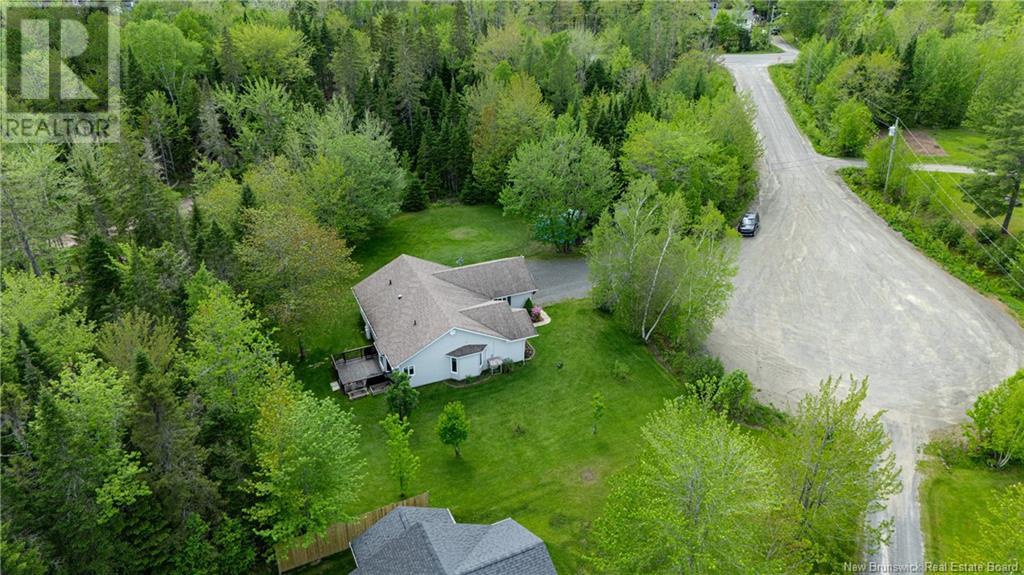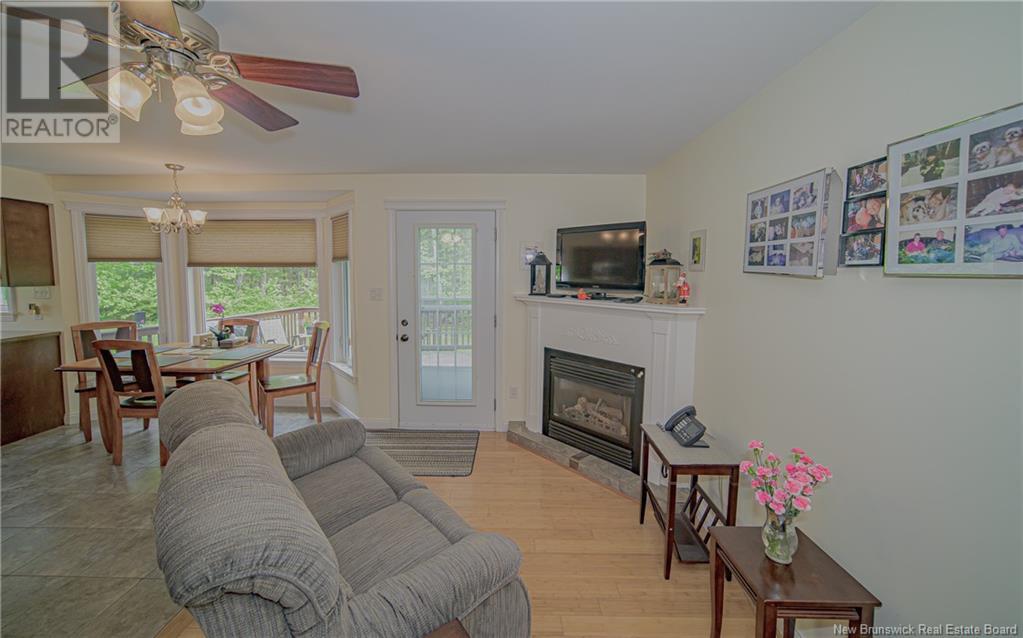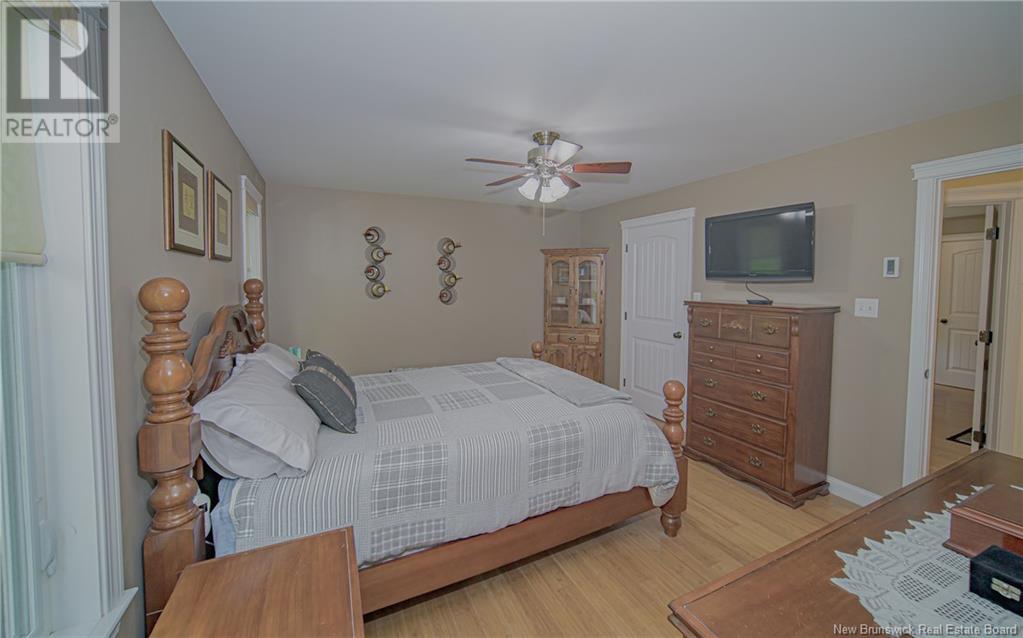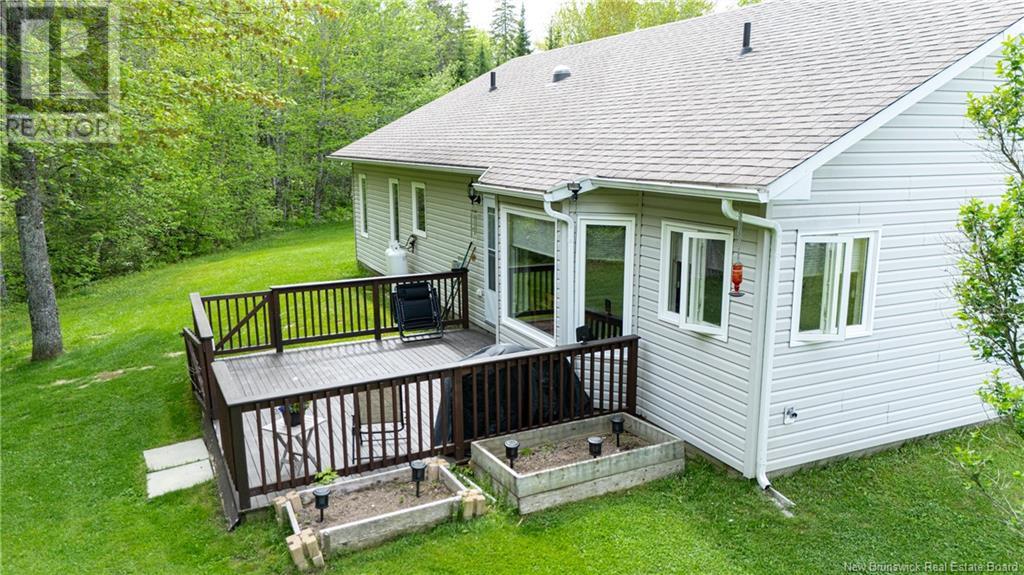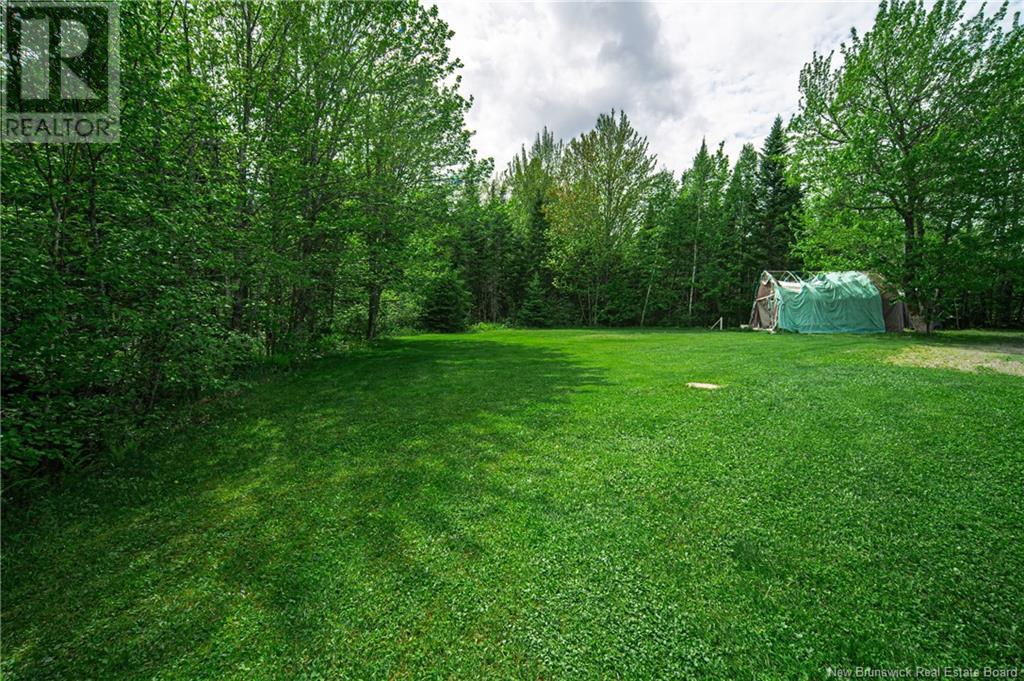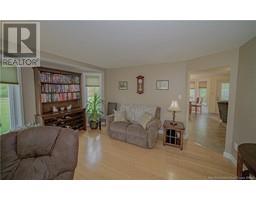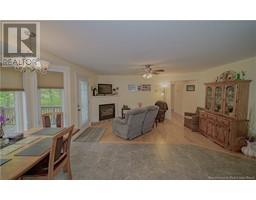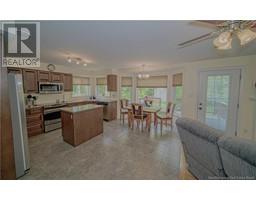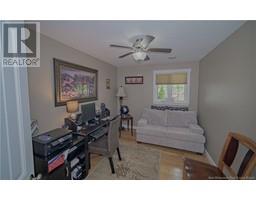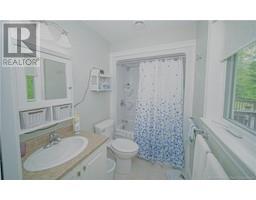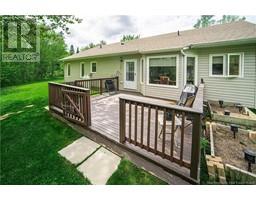3 Bedroom
2 Bathroom
1,600 ft2
Heat Pump
Heat Pump, Radiant Heat
Acreage
Landscaped
$429,900
Welcome to this beautifully maintained, one-level home that offers the perfect blend of comfort, convenience, and modern amenities. Nestled in a peaceful cul-de-sac, this home features 3 spacious bedrooms, 2 well-appointed bathrooms, and an inviting ensuite for the master bedroom ideal for relaxation and privacy. The bright, open layout is filled with natural light thanks to large windows throughout the home, creating a warm and inviting atmosphere. Enjoy the comfort of radiant in-floor heating, paired with the efficiency of a ductless heat pump to keep the home cozy year-round, no matter the season. The property also boasts an impressive attached garage with ample space for vehicles and additional storage, providing easy access right into the home. The meticulously landscaped yard ensures a serene environment, perfect for outdoor enjoyment in a tranquil, family-friendly neighborhood. Whether you're looking for a move-in ready home with all the modern conveniences or a peaceful retreat in a prime location, this property has it all. Dont miss the opportunity to make this stunning home yours! (id:19018)
Property Details
|
MLS® Number
|
NB119742 |
|
Property Type
|
Single Family |
|
Equipment Type
|
Heat Pump |
|
Features
|
Cul-de-sac, Treed |
|
Rental Equipment Type
|
Heat Pump |
|
Structure
|
Shed |
Building
|
Bathroom Total
|
2 |
|
Bedrooms Above Ground
|
3 |
|
Bedrooms Total
|
3 |
|
Constructed Date
|
2010 |
|
Cooling Type
|
Heat Pump |
|
Exterior Finish
|
Vinyl |
|
Flooring Type
|
Ceramic, Bamboo |
|
Foundation Type
|
Concrete |
|
Heating Fuel
|
Propane |
|
Heating Type
|
Heat Pump, Radiant Heat |
|
Size Interior
|
1,600 Ft2 |
|
Total Finished Area
|
1600 Sqft |
|
Type
|
House |
|
Utility Water
|
Well |
Land
|
Access Type
|
Year-round Access |
|
Acreage
|
Yes |
|
Landscape Features
|
Landscaped |
|
Sewer
|
Septic System |
|
Size Irregular
|
5900 |
|
Size Total
|
5900 M2 |
|
Size Total Text
|
5900 M2 |
Rooms
| Level |
Type |
Length |
Width |
Dimensions |
|
Main Level |
Other |
|
|
11' x 6' |
|
Main Level |
Laundry Room |
|
|
5'9'' x 5'2'' |
|
Main Level |
Ensuite |
|
|
4'10'' x 5' |
|
Main Level |
Bedroom |
|
|
9'10'' x 9' |
|
Main Level |
Bedroom |
|
|
11'5'' x 11' |
|
Main Level |
Primary Bedroom |
|
|
14'4'' x 12' |
|
Main Level |
Bath (# Pieces 1-6) |
|
|
4'10'' x 6' |
|
Main Level |
Sitting Room |
|
|
15' x 8'9'' |
|
Main Level |
Kitchen |
|
|
15' x 13'10'' |
|
Main Level |
Living Room |
|
|
23' x 12'9'' |
https://www.realtor.ca/real-estate/28399700/12-beaver-dam-court-beaver-dam





