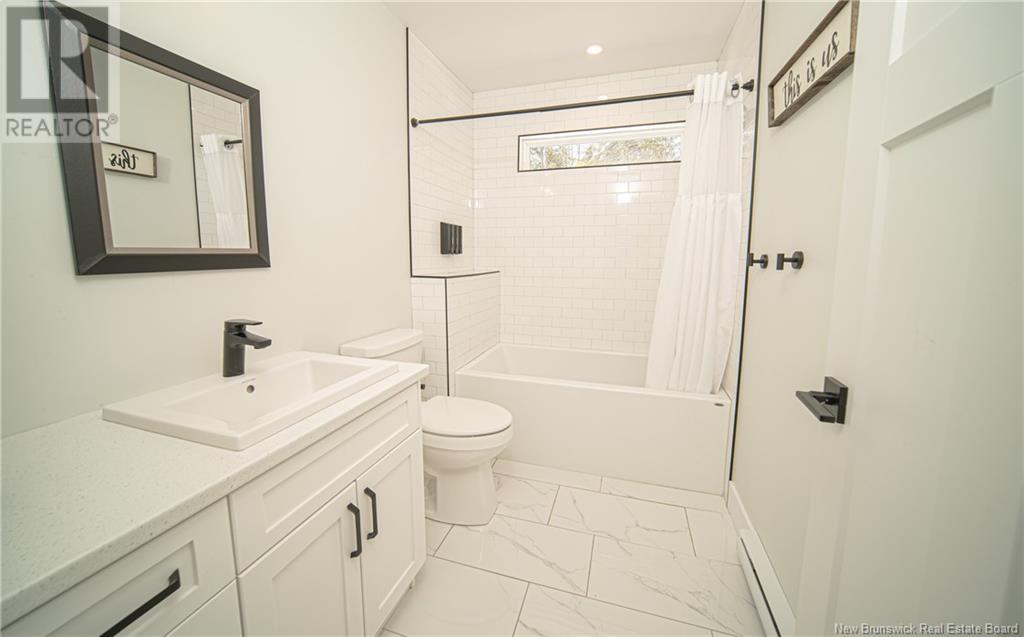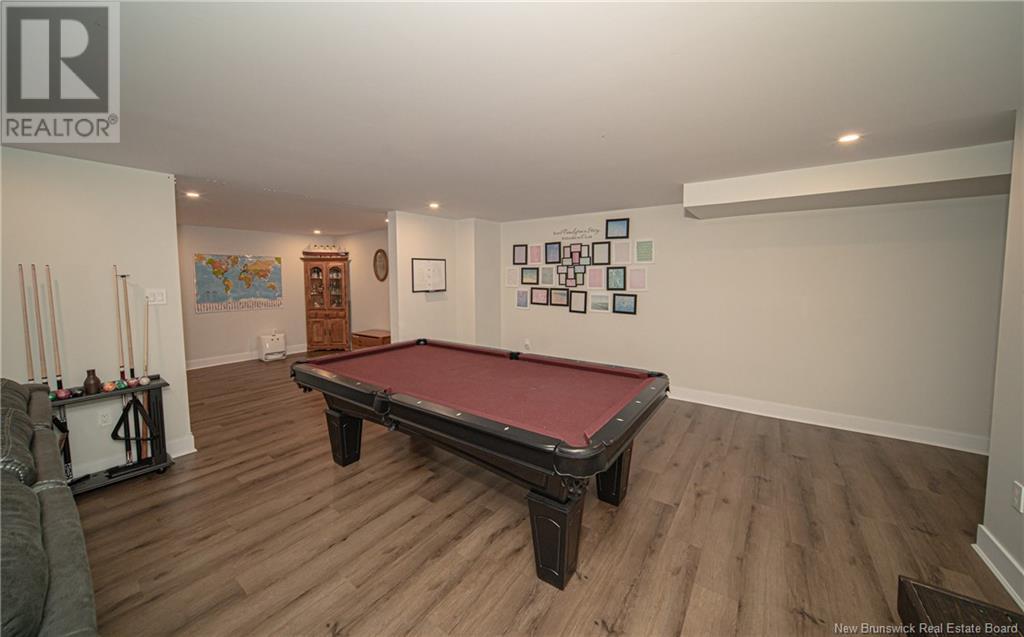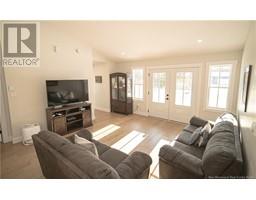5 Bedroom
3 Bathroom
1,340 ft2
Bungalow
Heat Pump
Baseboard Heaters, Heat Pump
Acreage
Landscaped
$749,900
Experience the Height of Innovation and Style. Exceptional smart sprawling bungalow sets new standard for modern living. With 2,680 sq ft thoughtfully designed space with state-of-the-art technology to deliver unparalleled living experience. Main Level:Soaring cathedral ceilings and bright open-concept layout create an inviting, airy space perfect for entertaining or relaxing. Designer kitchen features soft grey cabinetry, quartz countertops, subway tile backsplash, and stainless steel appliancesincluding smart refrigerator that keeps your kitchen connected and organized. Large island, central hub for casual meals, prep work, or lively gatherings. Private primary suite is thoughtfully tucked away on its own side of the home, featuring spa-inspired ensuite with a freestanding soaker tub, glass walk-in shower, double vanity, and heated floors. Two additional bedrooms and full bath separated by pocket door for enhanced privacy. Lower Level: Expansive family and games room, complete with pool table and 2nd heat pump. Two more bedrooms and 3rd full bath offer room for guests, hobbies, or home office. Smart Home Features: Control every light switch from your smartphone. Monitor individual outlet usage to maximize energy efficiency. Attached garage includes junction box for electric vehicle charging. Generator plug and 50-amp RV plug. Whether you're home or halfway across the globe, control your lighting, power, and security with ease. Situated just minutes from Fredericton. (id:19018)
Property Details
|
MLS® Number
|
NB115098 |
|
Property Type
|
Single Family |
|
Features
|
Balcony/deck/patio |
|
Structure
|
Shed |
Building
|
Bathroom Total
|
3 |
|
Bedrooms Above Ground
|
3 |
|
Bedrooms Below Ground
|
2 |
|
Bedrooms Total
|
5 |
|
Architectural Style
|
Bungalow |
|
Constructed Date
|
2022 |
|
Cooling Type
|
Heat Pump |
|
Exterior Finish
|
Vinyl |
|
Flooring Type
|
Laminate, Tile, Wood |
|
Foundation Type
|
Concrete |
|
Heating Fuel
|
Electric |
|
Heating Type
|
Baseboard Heaters, Heat Pump |
|
Stories Total
|
1 |
|
Size Interior
|
1,340 Ft2 |
|
Total Finished Area
|
2680 Sqft |
|
Type
|
House |
|
Utility Water
|
Well |
Parking
|
Attached Garage
|
|
|
Garage
|
|
|
Heated Garage
|
|
Land
|
Access Type
|
Year-round Access |
|
Acreage
|
Yes |
|
Landscape Features
|
Landscaped |
|
Sewer
|
Septic System |
|
Size Irregular
|
4119 |
|
Size Total
|
4119 M2 |
|
Size Total Text
|
4119 M2 |
Rooms
| Level |
Type |
Length |
Width |
Dimensions |
|
Basement |
Bath (# Pieces 1-6) |
|
|
8'1'' x 5'8'' |
|
Basement |
Bedroom |
|
|
15'9'' x 9'9'' |
|
Basement |
Bedroom |
|
|
11'6'' x 14'4'' |
|
Basement |
Bonus Room |
|
|
11'6'' x 11'8'' |
|
Basement |
Games Room |
|
|
20'5'' x 14'3'' |
|
Basement |
Family Room |
|
|
16'3'' x 13'8'' |
|
Main Level |
Bath (# Pieces 1-6) |
|
|
8'9'' x 5'9'' |
|
Main Level |
Bedroom |
|
|
12'8'' x 10'3'' |
|
Main Level |
Bedroom |
|
|
12'8'' x 8'6'' |
|
Main Level |
Ensuite |
|
|
8'2'' x 8'11'' |
|
Main Level |
Primary Bedroom |
|
|
13'1'' x 15'8'' |
|
Main Level |
Living Room |
|
|
20'10'' x 18'2'' |
|
Main Level |
Kitchen/dining Room |
|
|
19'9'' x 11'9'' |
https://www.realtor.ca/real-estate/28094025/12-barbara-drive-rusagonis


















































































