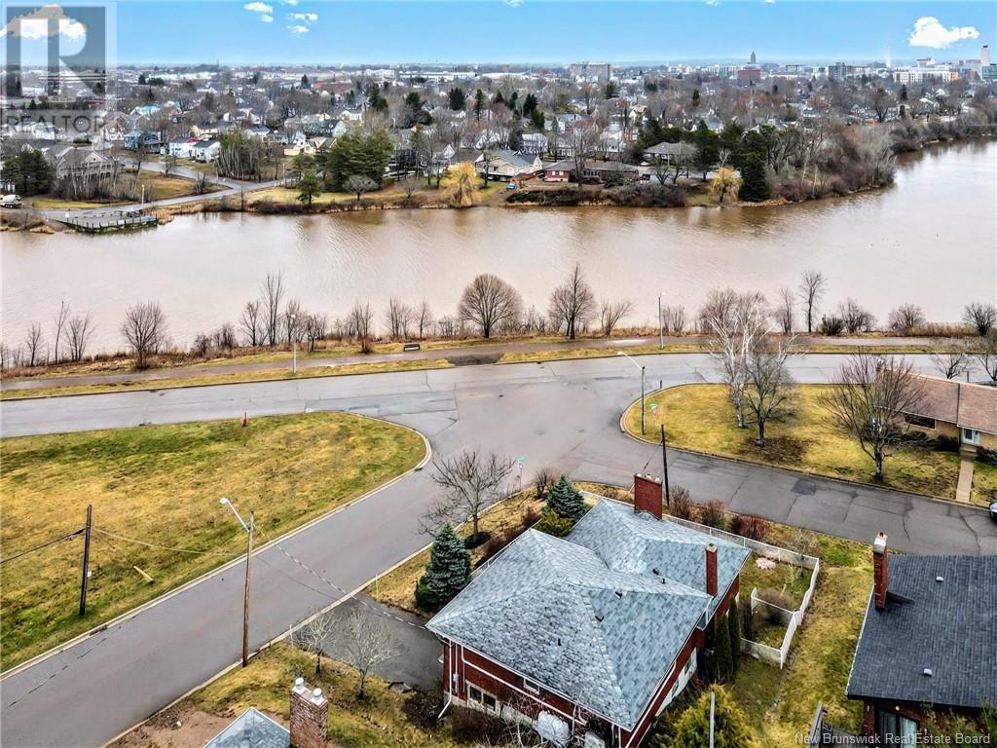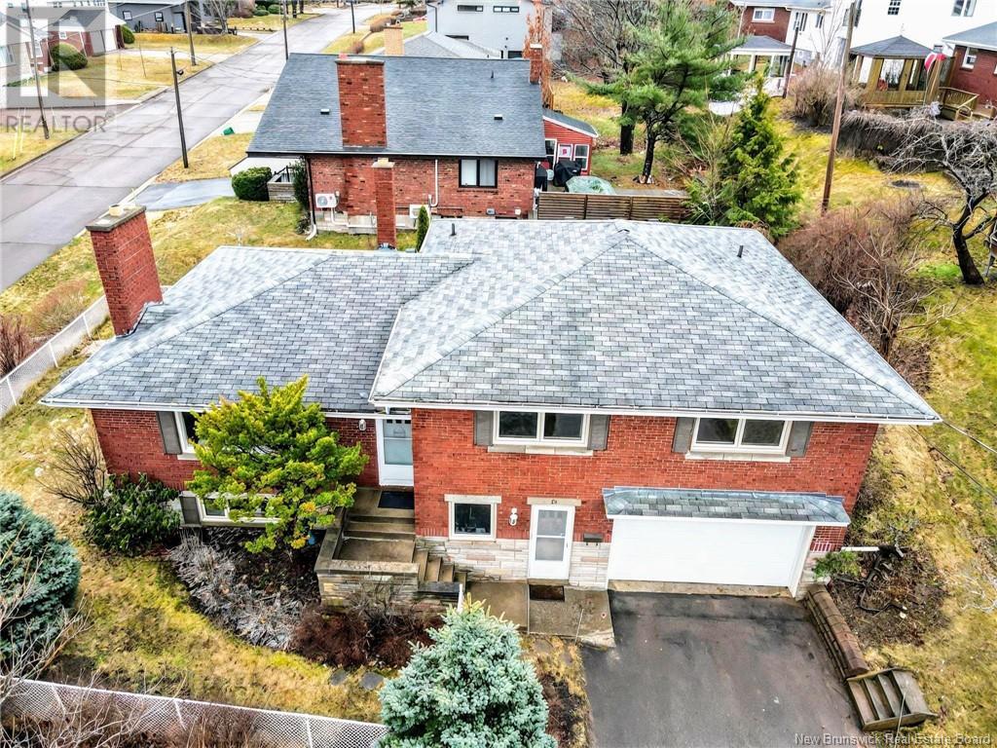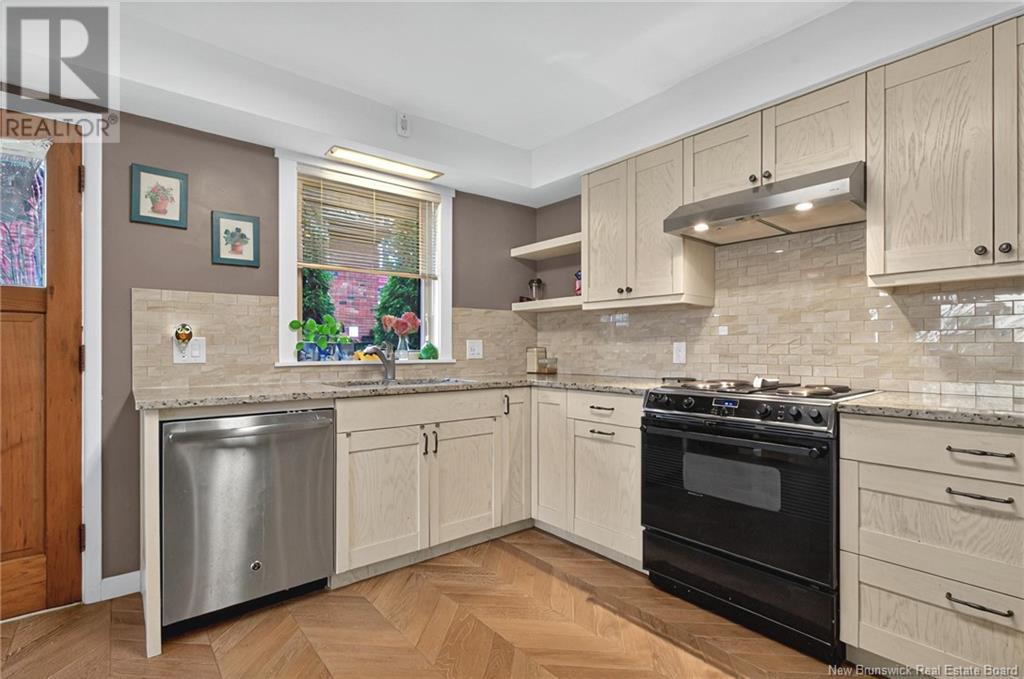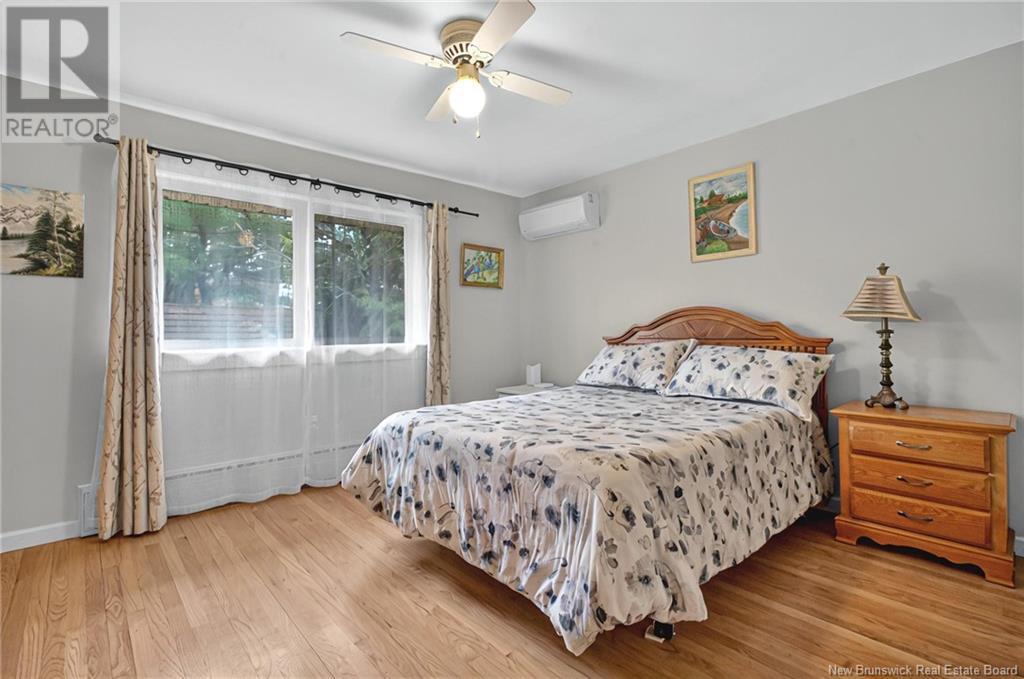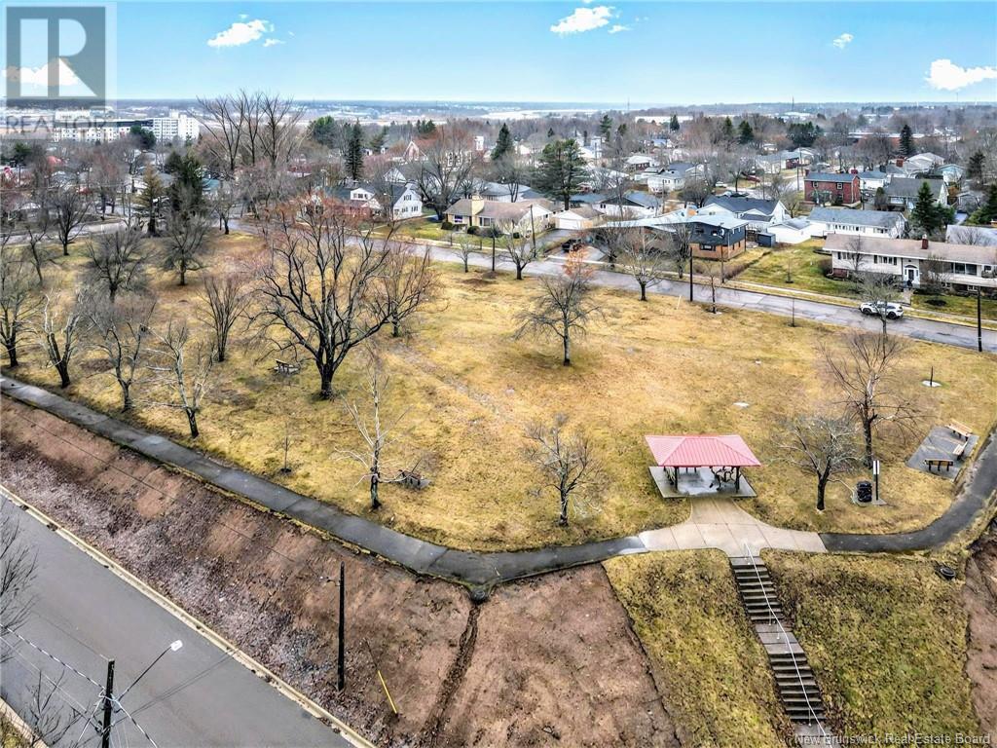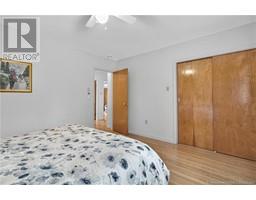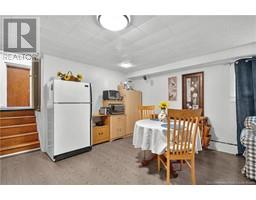5 Bedroom
2 Bathroom
2,356 ft2
2 Level
Heat Pump
Baseboard Heaters, Heat Pump, Hot Water
$534,900
Income Potential in New West End! Discover this beautifully updated 4-bed, 2-bath home on the highly sought-after Athlone Avenue near Century, offering a prime opportunity for homeowners and investors alike. Enjoy serene lake views from this solid brick and stone home, which includes a separate 1-bed in-law suiteperfect for rental income or extended family. Step inside to an open-concept, executive-style layout showcasing crown moldings, ambient lighting, hardwood floors, and a capped fireplace. Large windows frame peaceful views, creating a bright and inviting atmosphere. The renovated kitchen features granite countertops, solid oak, soft-close cabinetry, stainless steel appliances, and stylish high-end plank flooring. Upstairs, you'll find four spacious bedrooms, each equipped with its own mini-split system for personalized comfort. A fully renovated main bath and generous closet space round out the upper floor. The in-law suite below offers its own private entrance, laundry, bathroom, large windows, and a mini-split system, providing independence and comfort for tenants or guests. Outside, a fenced, landscaped yard is ideal for kids and pets, while the attached double garage offers ample space and storage. Located near top-rated schools, beautiful parks, and Jones Lake, this is a rare opportunity to own a versatile and income-generating home in one of New West End's best neighborhoods. Schedule your viewing today! (id:19018)
Property Details
|
MLS® Number
|
NB116225 |
|
Property Type
|
Single Family |
|
Features
|
Corner Site |
Building
|
Bathroom Total
|
2 |
|
Bedrooms Above Ground
|
4 |
|
Bedrooms Below Ground
|
1 |
|
Bedrooms Total
|
5 |
|
Architectural Style
|
2 Level |
|
Constructed Date
|
1959 |
|
Cooling Type
|
Heat Pump |
|
Exterior Finish
|
Brick, Stone |
|
Heating Fuel
|
Electric, Oil |
|
Heating Type
|
Baseboard Heaters, Heat Pump, Hot Water |
|
Size Interior
|
2,356 Ft2 |
|
Total Finished Area
|
2967 Sqft |
|
Type
|
House |
|
Utility Water
|
Municipal Water |
Land
|
Access Type
|
Year-round Access |
|
Acreage
|
No |
|
Sewer
|
Municipal Sewage System |
|
Size Irregular
|
708 |
|
Size Total
|
708 M2 |
|
Size Total Text
|
708 M2 |
Rooms
| Level |
Type |
Length |
Width |
Dimensions |
|
Second Level |
4pc Bathroom |
|
|
9'5'' x 4'10'' |
|
Second Level |
Bedroom |
|
|
12'3'' x 13'2'' |
|
Second Level |
Bedroom |
|
|
15'7'' x 13'1'' |
|
Second Level |
Bedroom |
|
|
13'1'' x 9'11'' |
|
Second Level |
Bedroom |
|
|
15' x 12'5'' |
|
Basement |
Utility Room |
|
|
8'3'' x 10'6'' |
|
Basement |
Bedroom |
|
|
14'2'' x 9'11'' |
|
Basement |
Family Room |
|
|
22'6'' x 16'8'' |
|
Basement |
Storage |
|
|
7'3'' x 16' |
|
Basement |
4pc Bathroom |
|
|
5'7'' x 8'2'' |
|
Basement |
Laundry Room |
|
|
5'8'' x 10'10'' |
|
Basement |
Mud Room |
|
|
16'7'' x 9'6'' |
|
Main Level |
Kitchen |
|
|
12'4'' x 12'10'' |
|
Main Level |
Dining Room |
|
|
13'5'' x 11' |
|
Main Level |
Family Room |
|
|
18'7'' x 4'11'' |
https://www.realtor.ca/real-estate/28168126/12-athlone-avenue-moncton
