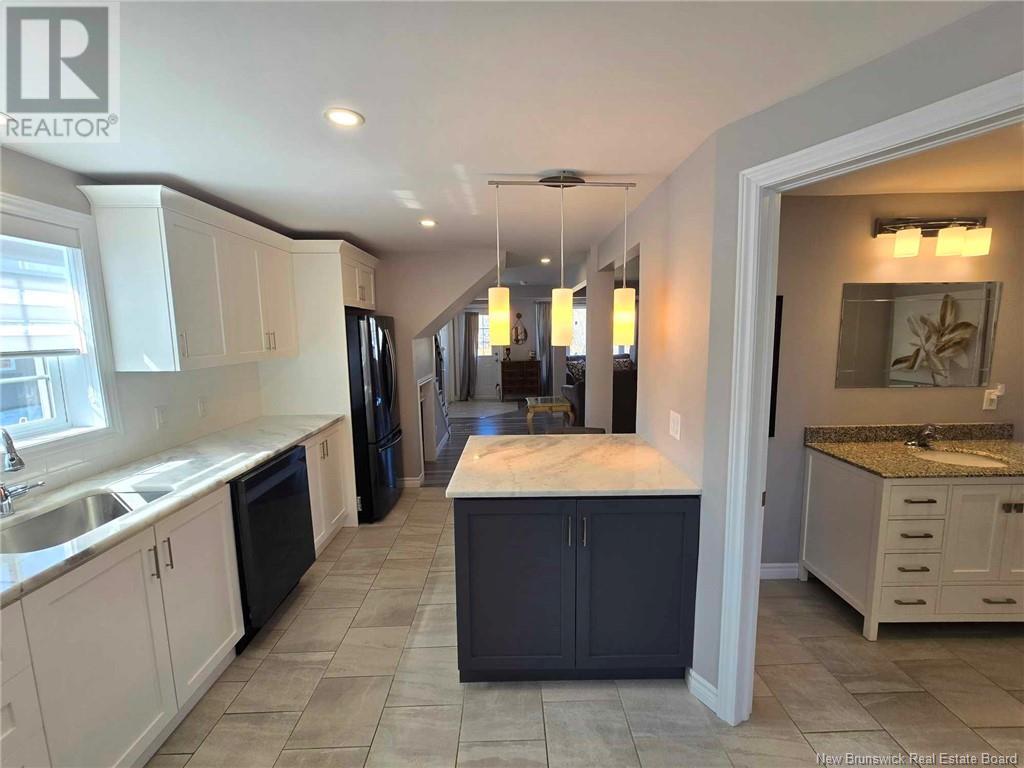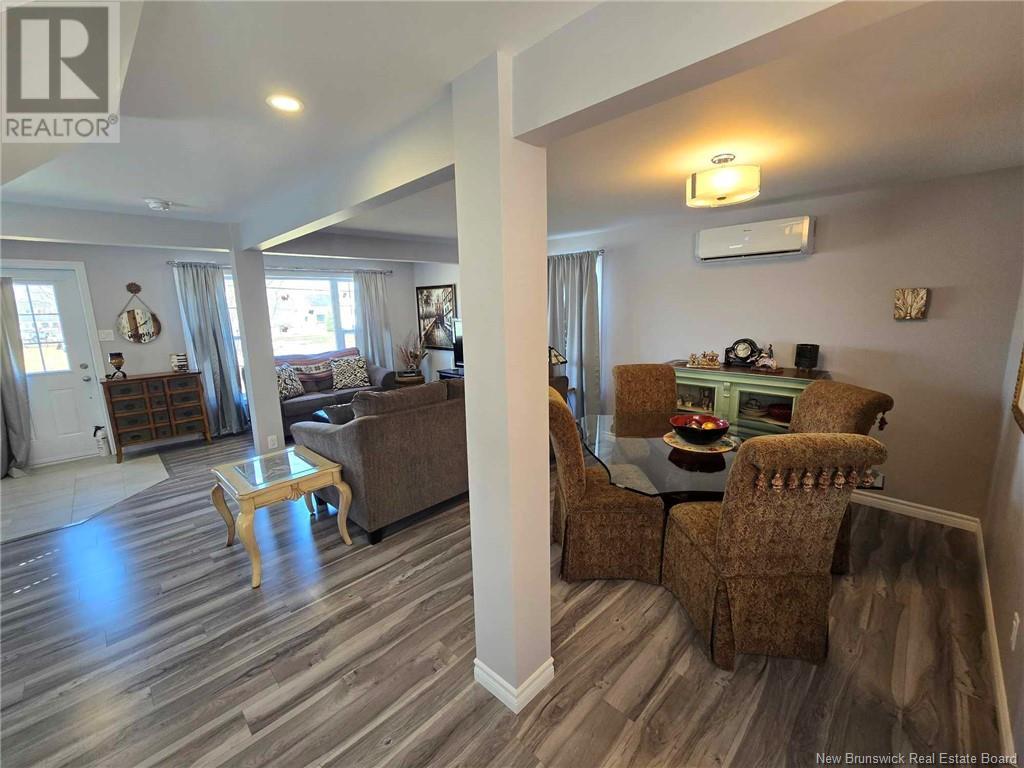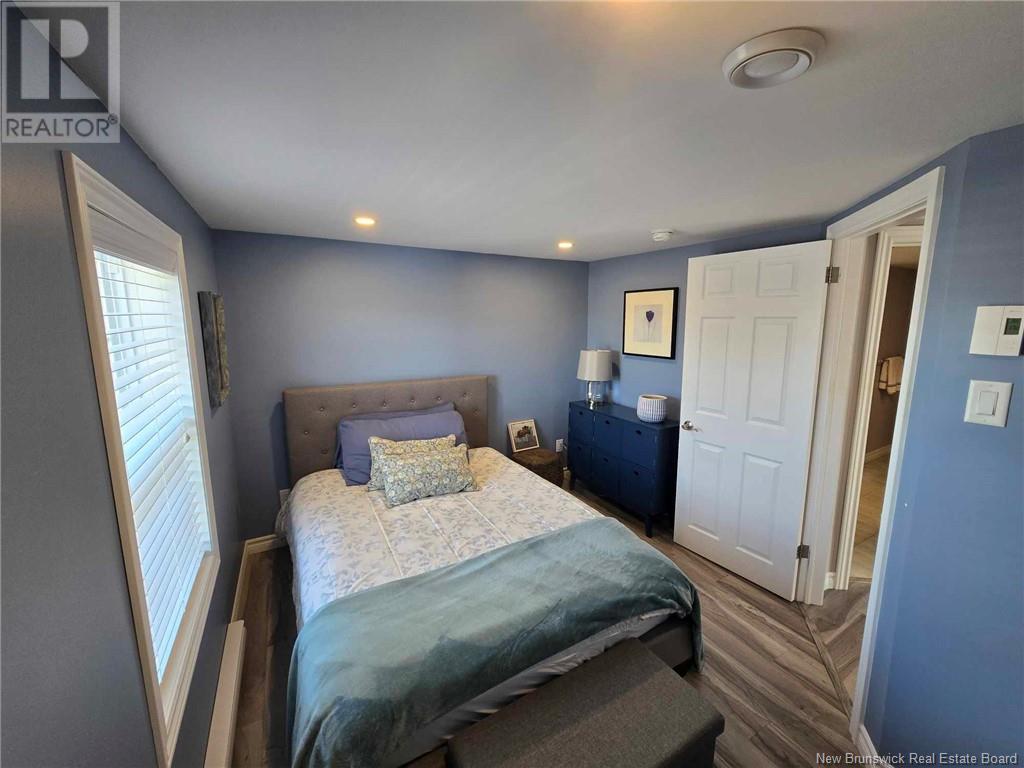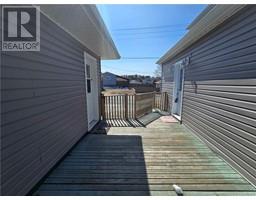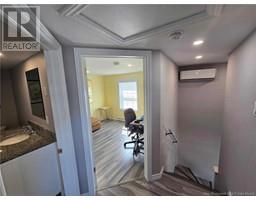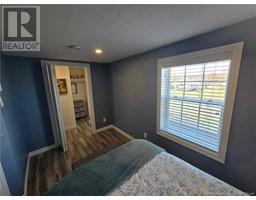2 Bedroom
2 Bathroom
1,196 ft2
2 Level
Heat Pump, Air Exchanger
Baseboard Heaters, Heat Pump
$254,900
A rare opportunity to own a completely transformed home, stripped to the studs and rebuilt in 2021 with high-end finishes and attention to detail. Every major component has been updated, including plumbing, electrical, windows, roofing, flooring, light fixtures, and bathrooms. Recent upgrades include new garage doors and a fenced-in yard for added privacy. The bright open-concept layout seamlessly connects the living room to the custom-built dream kitchen, featuring marble countertops, stainless steel appliances, ample storage, and a cozy breakfast nook. A formal dining area and stylish half-bath complete the main level. Upstairs, the primary bedroom offers a walk-in closet, alongside a second bedroom and a beautifully updated bathroom with second-floor laundryno more hauling laundry downstairs! Outside, enjoy a double-car insulated garage and a double-paved driveway. This move-in-ready home offers quality, comfort, and modern design in a fantastic South Bathurst location! (id:19018)
Property Details
|
MLS® Number
|
NB115355 |
|
Property Type
|
Single Family |
|
Features
|
Balcony/deck/patio |
Building
|
Bathroom Total
|
2 |
|
Bedrooms Above Ground
|
2 |
|
Bedrooms Total
|
2 |
|
Architectural Style
|
2 Level |
|
Cooling Type
|
Heat Pump, Air Exchanger |
|
Exterior Finish
|
Vinyl |
|
Flooring Type
|
Ceramic, Laminate |
|
Foundation Type
|
Concrete |
|
Half Bath Total
|
1 |
|
Heating Fuel
|
Electric |
|
Heating Type
|
Baseboard Heaters, Heat Pump |
|
Size Interior
|
1,196 Ft2 |
|
Total Finished Area
|
1196 Sqft |
|
Type
|
House |
|
Utility Water
|
Municipal Water |
Parking
Land
|
Acreage
|
No |
|
Sewer
|
Municipal Sewage System |
|
Size Irregular
|
627 |
|
Size Total
|
627 M2 |
|
Size Total Text
|
627 M2 |
Rooms
| Level |
Type |
Length |
Width |
Dimensions |
|
Second Level |
3pc Bathroom |
|
|
X |
|
Second Level |
Bedroom |
|
|
9'4'' x 10'3'' |
|
Second Level |
Primary Bedroom |
|
|
9'4'' x 12'5'' |
|
Main Level |
Dining Room |
|
|
8'0'' x 9'9'' |
|
Main Level |
Living Room |
|
|
12'0'' x 14'2'' |
|
Main Level |
2pc Bathroom |
|
|
X |
|
Main Level |
Kitchen |
|
|
8'10'' x 16'6'' |
https://www.realtor.ca/real-estate/28108859/1195-king-avenue-bathurst











