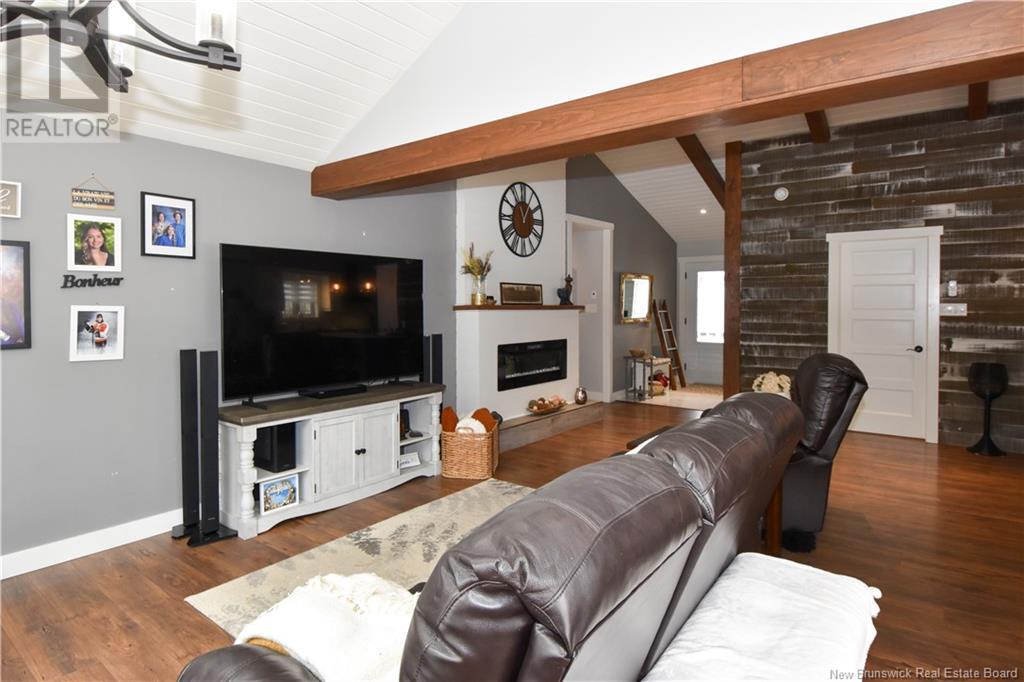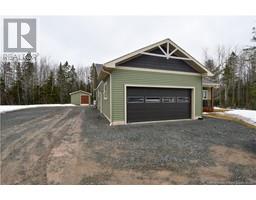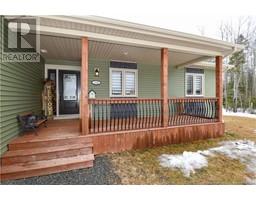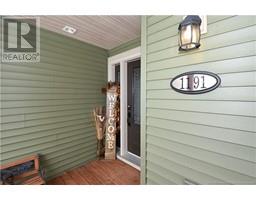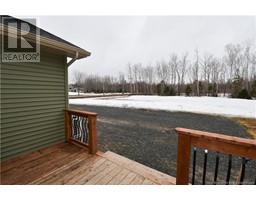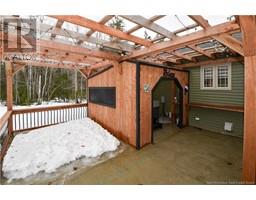3 Bedroom
2 Bathroom
1,400 ft2
Bungalow
Heat Pump
Baseboard Heaters, Heat Pump
Acreage
$365,000
Magnificent new bungalow Built in 2019, this property, located 5 minutes from all the amenities of the village of Neguac, is ready to welcome its new family. This magnificent single-story home combines modernity, comfort, and functionality. The entrance, featuring a large storage space, warmly welcomes guests. Nearby, a convenient laundry room leads directly to the garage, which is insulated, heated, and equipped with an oversized door for added convenience. The main living area adopts an open concept, with the living room distinguished by its cathedral ceiling and generous windows, providing an abundance of natural light throughout the day. A heat pump ensures optimal comfort in all seasons. The kitchen will charm you with its storage space and high-quality appliances. In terms of bedrooms, the house has three beautiful bedrooms, including a spacious master suite with a walk-in closet and an en-suite bathroom featuring a large modern shower. A second bathroom completes the layout. At the rear, a large patio invites relaxation and leads to a private space, perfect for moments of tranquility and relaxation. Plus, because we can never have enough storage, a shed is included. This contemporary home is a true haven of peace, ideal for a comfortable and harmonious family life. (id:19018)
Property Details
|
MLS® Number
|
NB114206 |
|
Property Type
|
Single Family |
|
Equipment Type
|
Water Heater |
|
Rental Equipment Type
|
Water Heater |
|
Structure
|
Shed |
Building
|
Bathroom Total
|
2 |
|
Bedrooms Above Ground
|
3 |
|
Bedrooms Total
|
3 |
|
Architectural Style
|
Bungalow |
|
Basement Type
|
Crawl Space |
|
Constructed Date
|
2019 |
|
Cooling Type
|
Heat Pump |
|
Exterior Finish
|
Vinyl |
|
Flooring Type
|
Ceramic, Other |
|
Foundation Type
|
Concrete |
|
Heating Type
|
Baseboard Heaters, Heat Pump |
|
Stories Total
|
1 |
|
Size Interior
|
1,400 Ft2 |
|
Total Finished Area
|
1400 Sqft |
|
Type
|
House |
|
Utility Water
|
Well |
Parking
|
Attached Garage
|
|
|
Garage
|
|
|
Heated Garage
|
|
Land
|
Access Type
|
Year-round Access |
|
Acreage
|
Yes |
|
Sewer
|
Septic System |
|
Size Irregular
|
1.1 |
|
Size Total
|
1.1 Ac |
|
Size Total Text
|
1.1 Ac |
Rooms
| Level |
Type |
Length |
Width |
Dimensions |
|
Main Level |
3pc Ensuite Bath |
|
|
10' x 5' |
|
Main Level |
Primary Bedroom |
|
|
11'2'' x 12'8'' |
|
Main Level |
Bedroom |
|
|
10'2'' x 12'2'' |
|
Main Level |
3pc Bathroom |
|
|
5'9'' x 9'9'' |
|
Main Level |
Bedroom |
|
|
10'2'' x 10'4'' |
|
Main Level |
Living Room |
|
|
23'8'' x 15'9'' |
|
Main Level |
Dining Room |
|
|
11' x 11' |
|
Main Level |
Kitchen |
|
|
12' x 11' |
|
Main Level |
Laundry Room |
|
|
8'6'' x 7' |
|
Main Level |
Foyer |
|
|
9' x 5'4'' |
https://www.realtor.ca/real-estate/28039874/1191-route-455-caissie-road













