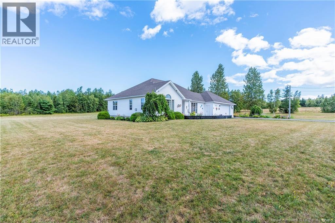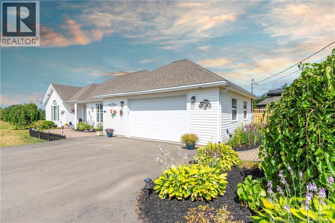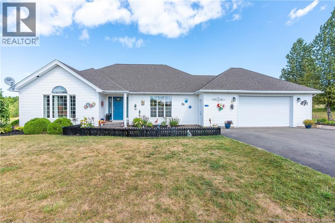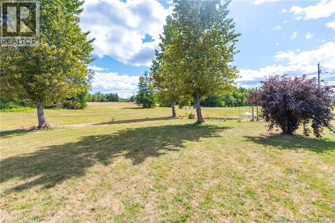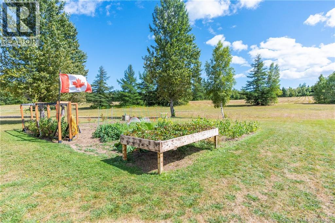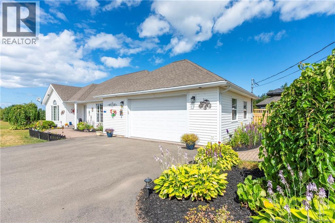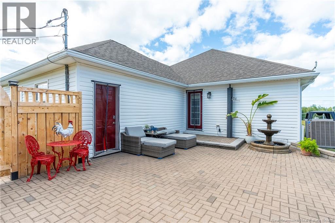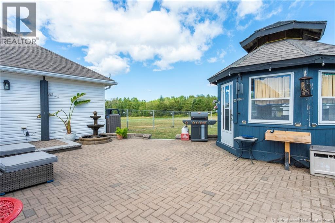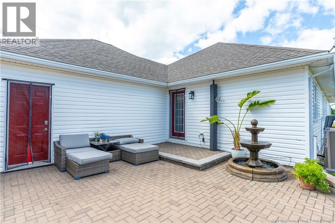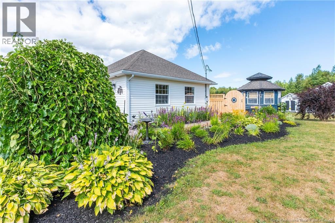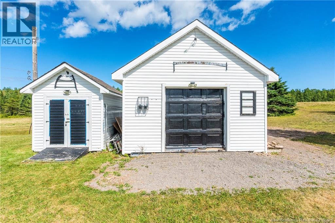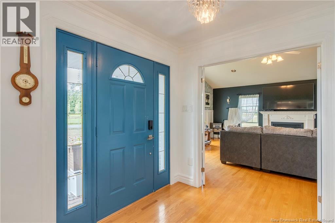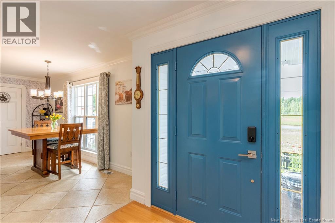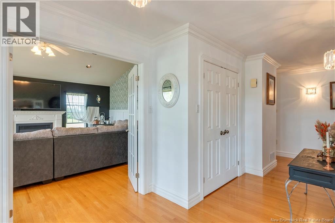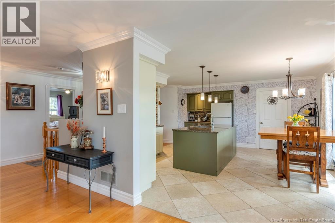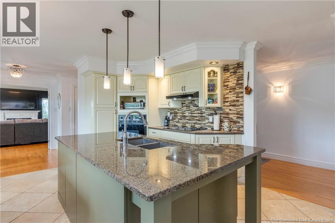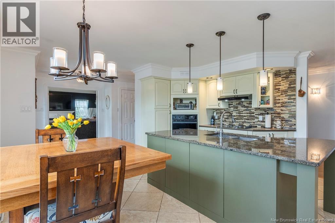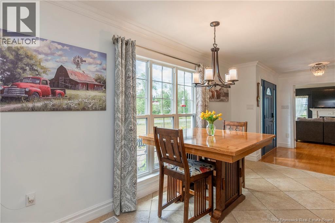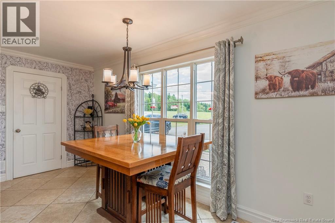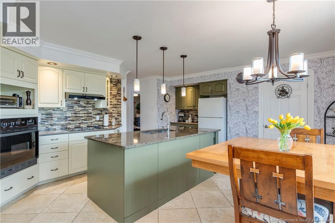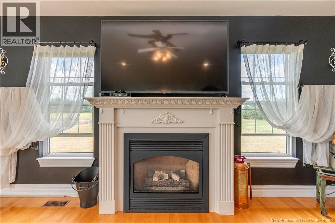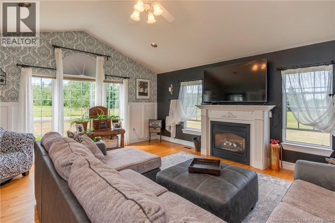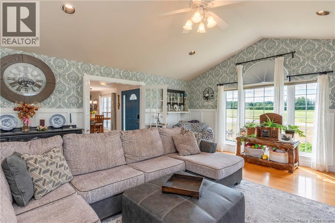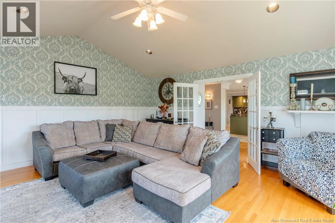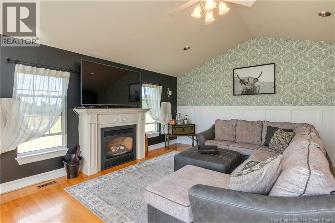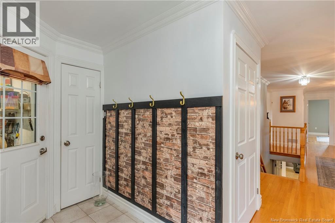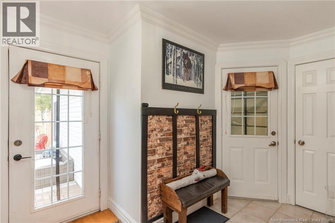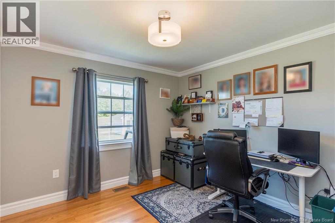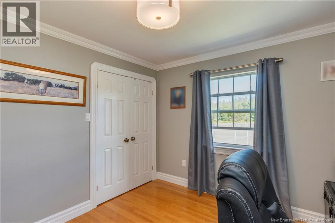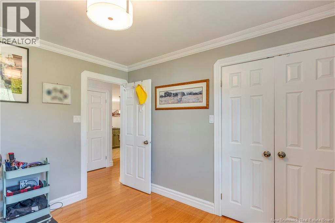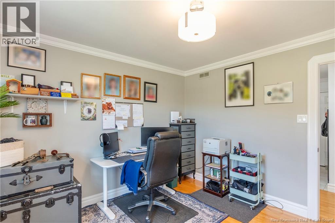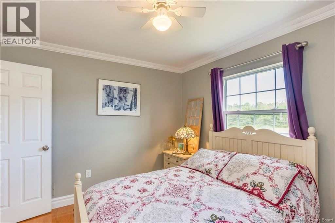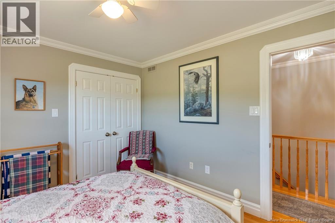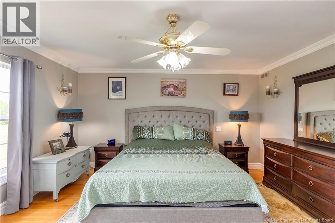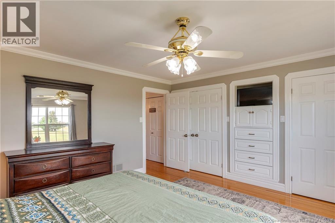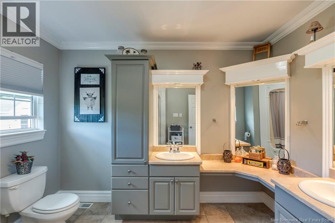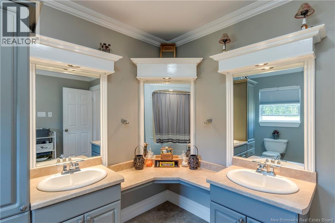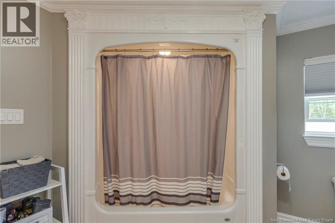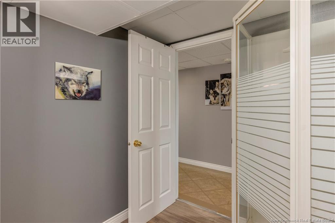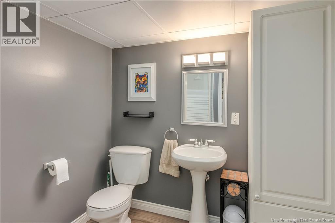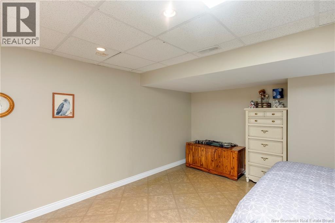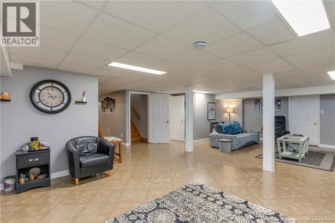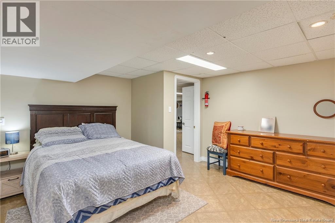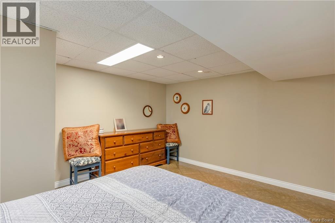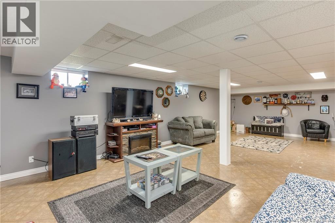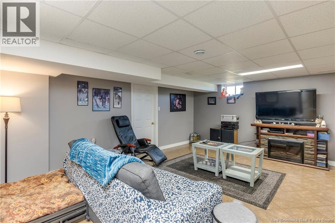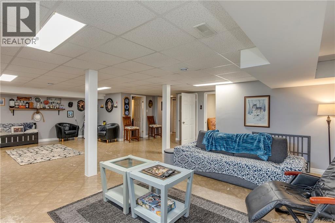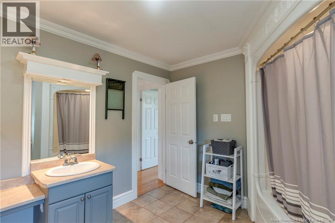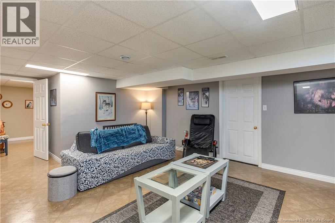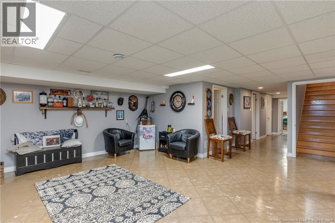3 Bedroom
2 Bathroom
1,600 ft2
Heat Pump, Air Exchanger
Heat Pump
Acreage
Landscaped
$549,000
This spacious, distinguished timeless bungalow combines thoughtful design, modern updates, and pristine outdoor spaces, making it a perfect choice for families or those looking to downsize without compromise. The home features a bright functional layout with 3 bedrooms including primary suite double closets. The lower level has expansive living space with games room, family room, 3 piece bath, cold room, lots of lower level storage. The expansive kitchen is designed for both everyday living and entertaining, with a granite island, walk-in pantry, and abundant cabinetry. Recent updates provide peace of mind, including a ducted heat pup (2017) year round climate control and a new roof (2015). Well maintained, situated on a beautifully landscaped lot with acreage offering privacy and curb appeal. double attached garage, extensive driveway parking, and manicured grounds, this property is ideal for those seeking comfort and convenience. Call today for your private viewing. (id:19018)
Property Details
|
MLS® Number
|
NB125124 |
|
Property Type
|
Single Family |
|
Structure
|
Shed |
Building
|
Bathroom Total
|
2 |
|
Bedrooms Above Ground
|
3 |
|
Bedrooms Total
|
3 |
|
Constructed Date
|
1997 |
|
Cooling Type
|
Heat Pump, Air Exchanger |
|
Exterior Finish
|
Vinyl |
|
Flooring Type
|
Ceramic, Hardwood |
|
Foundation Type
|
Concrete |
|
Heating Fuel
|
Propane |
|
Heating Type
|
Heat Pump |
|
Size Interior
|
1,600 Ft2 |
|
Total Finished Area
|
3200 Sqft |
|
Type
|
House |
|
Utility Water
|
Well |
Parking
Land
|
Access Type
|
Year-round Access |
|
Acreage
|
Yes |
|
Landscape Features
|
Landscaped |
|
Sewer
|
Septic System |
|
Size Irregular
|
5013 |
|
Size Total
|
5013 M2 |
|
Size Total Text
|
5013 M2 |
Rooms
| Level |
Type |
Length |
Width |
Dimensions |
|
Basement |
Storage |
|
|
13'10'' x 9'4'' |
|
Basement |
Hobby Room |
|
|
11'11'' x 8'1'' |
|
Basement |
Games Room |
|
|
7'4'' x 6'6'' |
|
Basement |
Office |
|
|
14'7'' x 9'1'' |
|
Basement |
Utility Room |
|
|
14'7'' x 7'11'' |
|
Basement |
3pc Bathroom |
|
|
8'1'' x 6'11'' |
|
Basement |
Cold Room |
|
|
16'11'' x 5'4'' |
|
Basement |
Family Room |
|
|
30'5'' x 17'11'' |
|
Main Level |
Mud Room |
|
|
6'10'' x 4'1'' |
|
Main Level |
Bedroom |
|
|
11'2'' x 10'8'' |
|
Main Level |
5pc Bathroom |
|
|
10'1'' x 10'5'' |
|
Main Level |
Bedroom |
|
|
14'10'' x 14'8'' |
|
Main Level |
Bedroom |
|
|
11'7'' x 10'5'' |
|
Main Level |
Living Room |
|
|
19'1'' x 17'0'' |
|
Main Level |
Kitchen |
|
|
16'7'' x 14'1'' |
|
Main Level |
Foyer |
|
|
7'0'' x 7'0'' |
https://www.realtor.ca/real-estate/28754340/119-saint-gregoire-street-saint-grégoire
