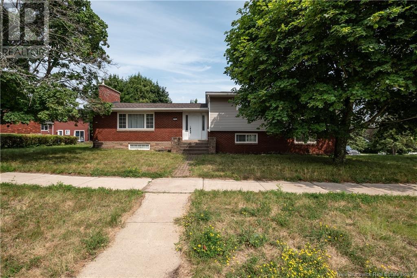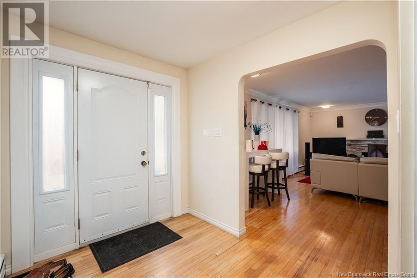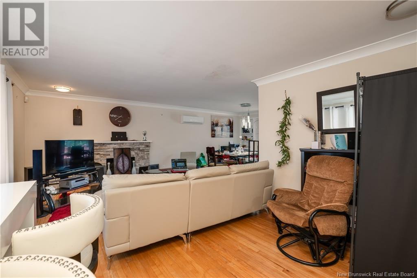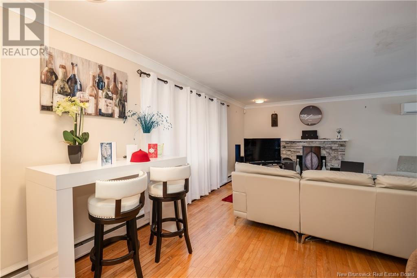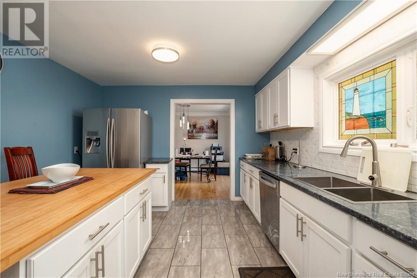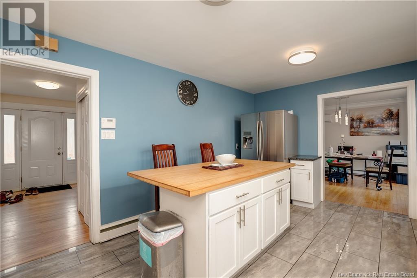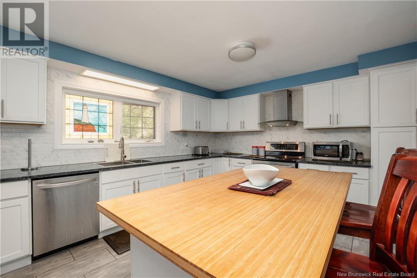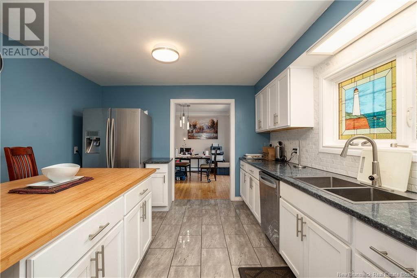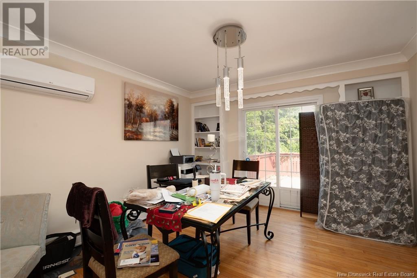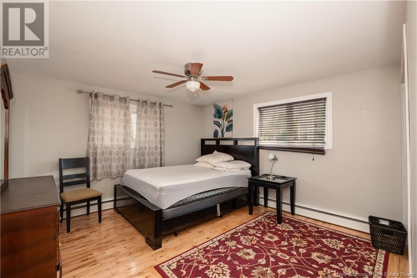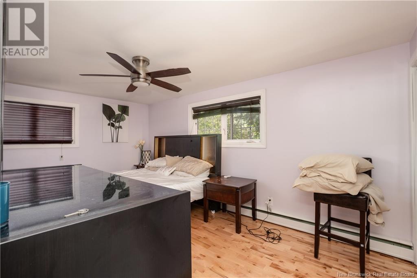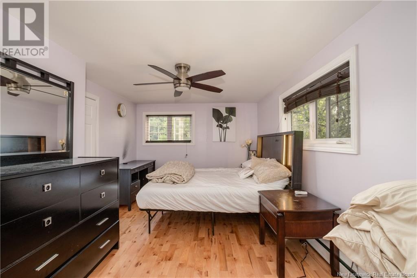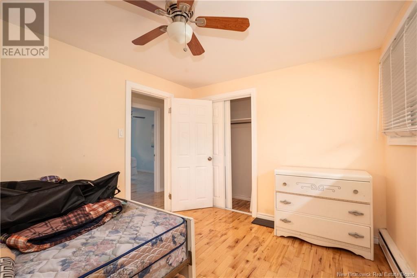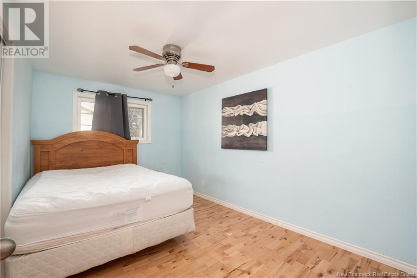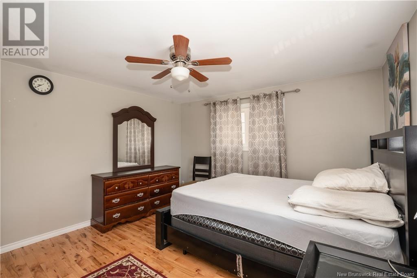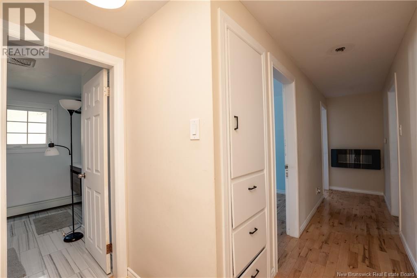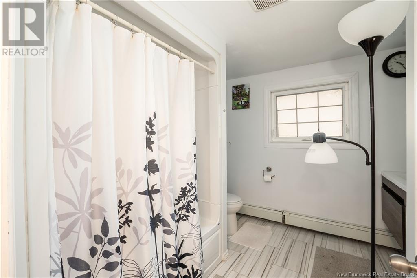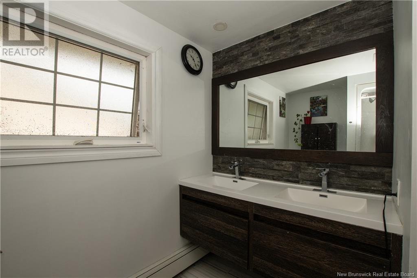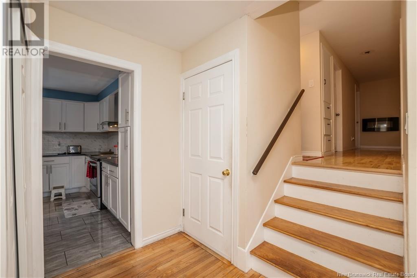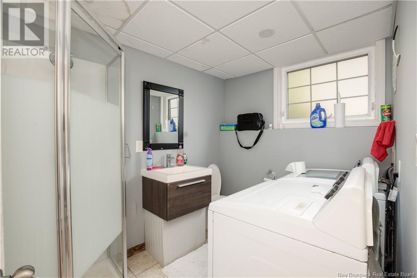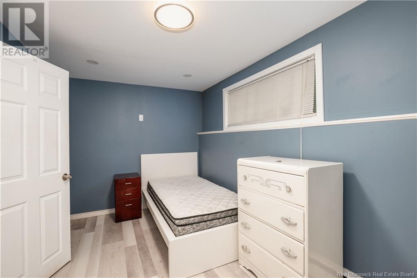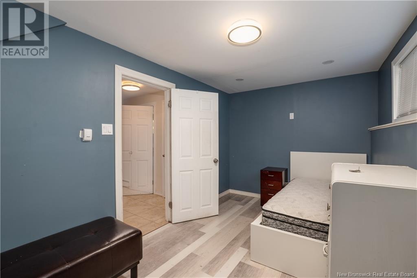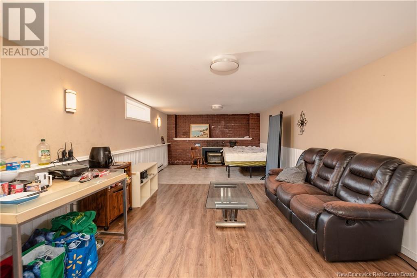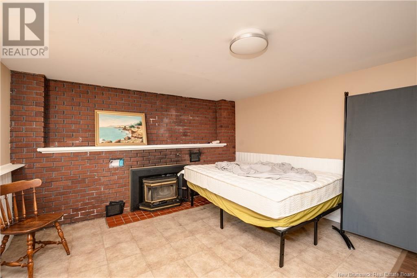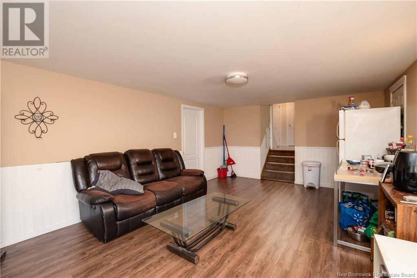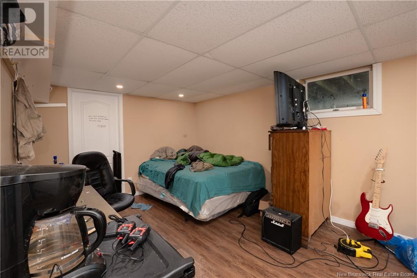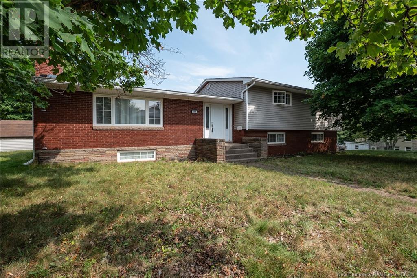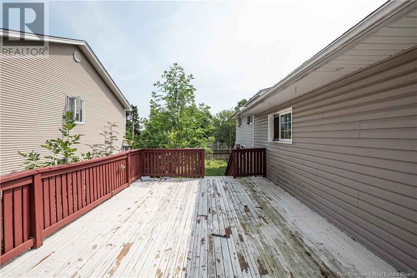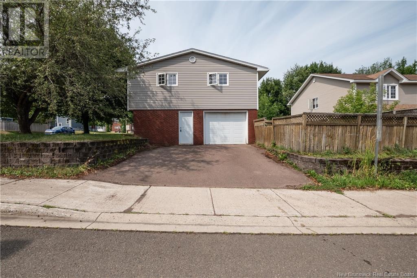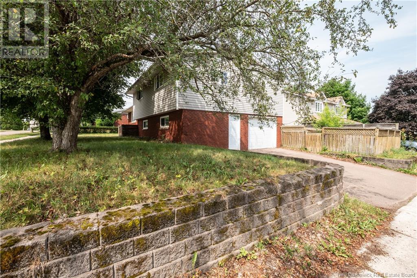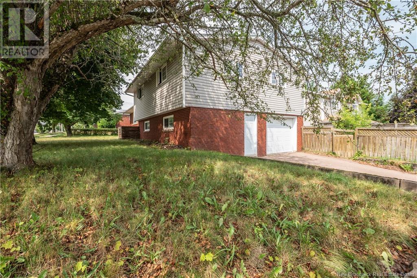4 Bedroom
2 Bathroom
2,533 ft2
4 Level
Fireplace
Heat Pump
Baseboard Heaters, Heat Pump, Hot Water, Stove
Landscaped
$489,900
This home sits on a desirable corner lot and features a fully fenced yardperfect for outdoor enjoyment and privacy. Inside, the semi-open-concept layout strikes a great balance between defined spaces and flow, making it ideal for everyday living and entertaining. The home features a bright and functional office space, making remote work effortless. Youll appreciate the ample storage throughout, which keeps everything organized and tidy. Stay comfortable year-round with the energy-efficient mini split heat pump. The double attached garage, paired with a paved double driveway, provides ample parking and convenience. Plus, enjoy peace of mind with brand new asphalt shingles installed this year. Located in a great neighbourhood, close to schools, parks, and both city hospitals, this move-in-ready home is a perfect blend of style, space, and practicality. Dont miss out on this fantastic opportunity! (id:19018)
Property Details
|
MLS® Number
|
NB123081 |
|
Property Type
|
Single Family |
|
Neigbourhood
|
Moncton Parish |
|
Features
|
Level Lot, Balcony/deck/patio |
|
Structure
|
Shed |
Building
|
Bathroom Total
|
2 |
|
Bedrooms Above Ground
|
4 |
|
Bedrooms Total
|
4 |
|
Architectural Style
|
4 Level |
|
Constructed Date
|
1960 |
|
Cooling Type
|
Heat Pump |
|
Exterior Finish
|
Brick, Vinyl |
|
Fireplace Fuel
|
Gas |
|
Fireplace Present
|
Yes |
|
Fireplace Type
|
Unknown |
|
Flooring Type
|
Laminate, Tile, Linoleum, Hardwood |
|
Foundation Type
|
Concrete |
|
Heating Fuel
|
Electric, Natural Gas |
|
Heating Type
|
Baseboard Heaters, Heat Pump, Hot Water, Stove |
|
Size Interior
|
2,533 Ft2 |
|
Total Finished Area
|
2533 Sqft |
|
Type
|
House |
|
Utility Water
|
Municipal Water |
Parking
|
Attached Garage
|
|
|
Garage
|
|
|
Heated Garage
|
|
Land
|
Access Type
|
Year-round Access |
|
Acreage
|
No |
|
Landscape Features
|
Landscaped |
|
Sewer
|
Municipal Sewage System |
|
Size Irregular
|
693.21 |
|
Size Total
|
693.21 M2 |
|
Size Total Text
|
693.21 M2 |
Rooms
| Level |
Type |
Length |
Width |
Dimensions |
|
Second Level |
Primary Bedroom |
|
|
10'9'' x 16'3'' |
|
Second Level |
Bedroom |
|
|
12'9'' x 9'0'' |
|
Second Level |
Bedroom |
|
|
12'9'' x 12'1'' |
|
Second Level |
Bedroom |
|
|
9'5'' x 12'2'' |
|
Second Level |
4pc Bathroom |
|
|
9'2'' x 9'0'' |
|
Third Level |
3pc Bathroom |
|
|
8'9'' x 6'6'' |
|
Third Level |
Office |
|
|
13'11'' x 8'2'' |
|
Basement |
Utility Room |
|
|
11'2'' x 9'5'' |
|
Basement |
Bedroom |
|
|
15'7'' x 10'7'' |
|
Basement |
Recreation Room |
|
|
27'9'' x 12'9'' |
|
Main Level |
Foyer |
|
|
12'9'' x 7'6'' |
|
Main Level |
Dining Room |
|
|
12'1'' x 11'9'' |
|
Main Level |
Kitchen |
|
|
11'8'' x 16'8'' |
|
Main Level |
Living Room |
|
|
12'9'' x 11'9'' |
https://www.realtor.ca/real-estate/28678153/119-noel-street-moncton
