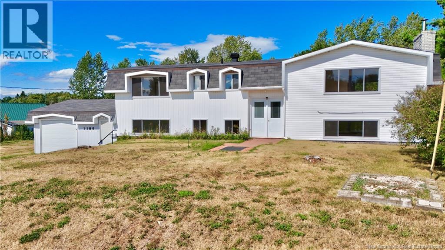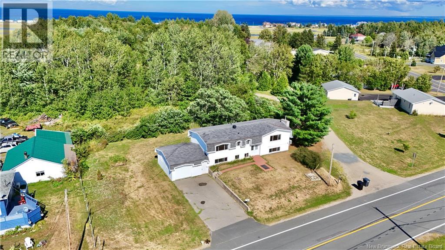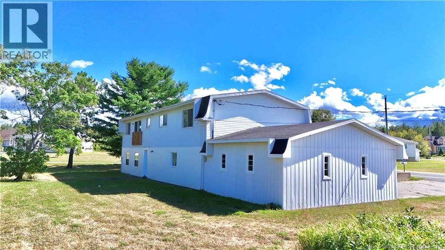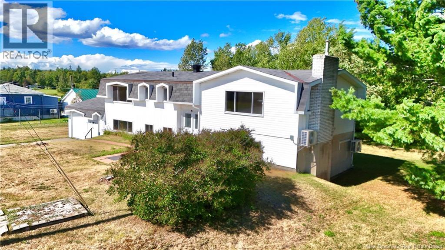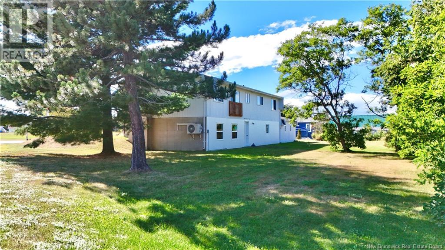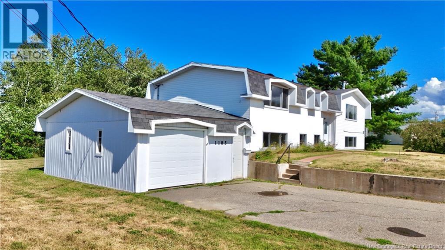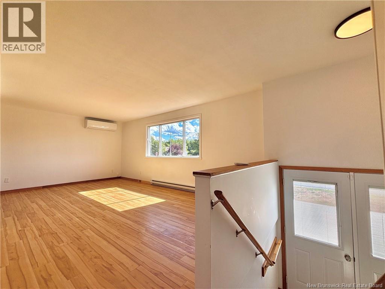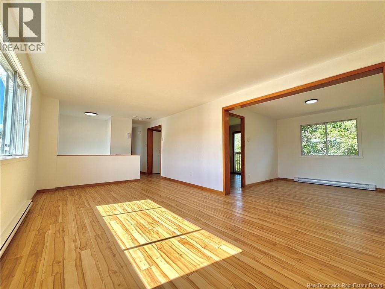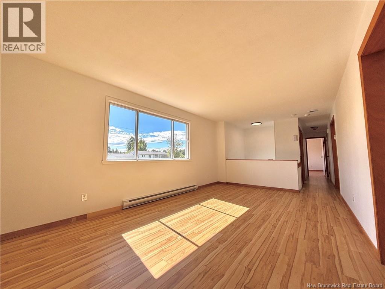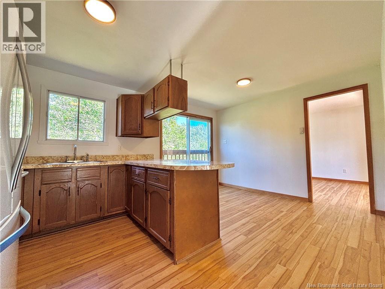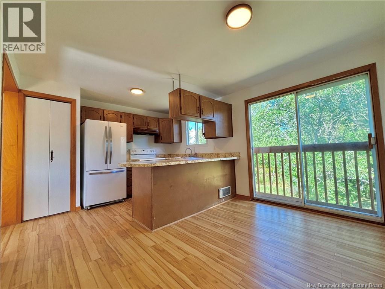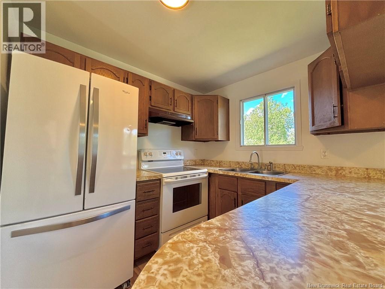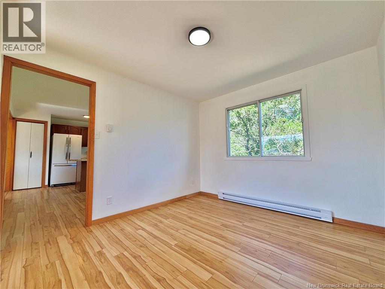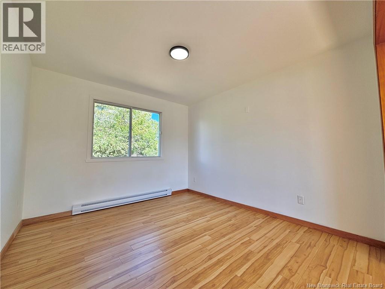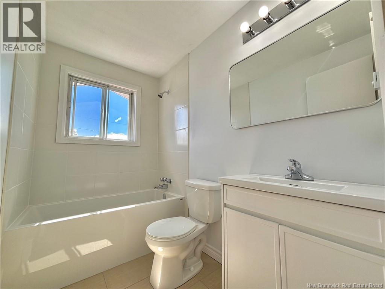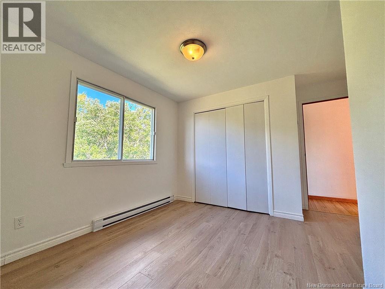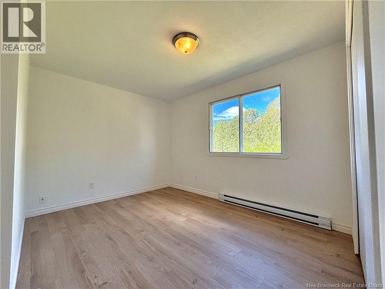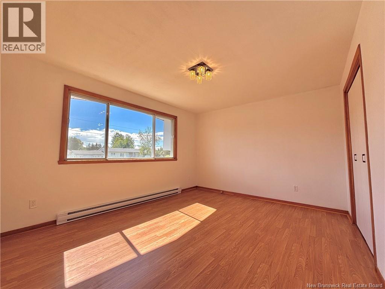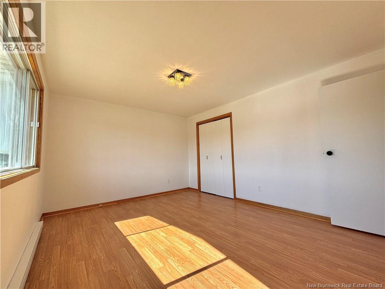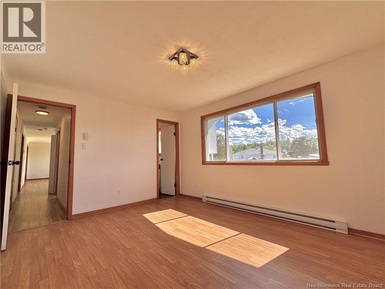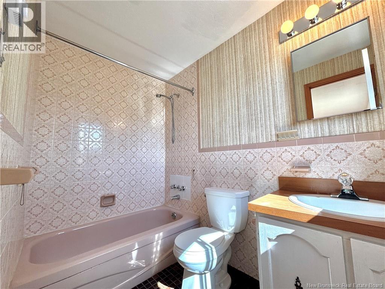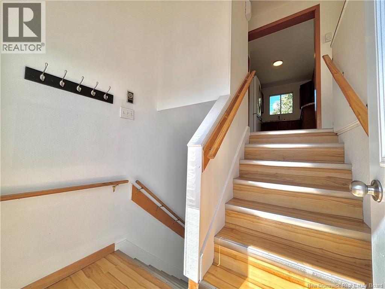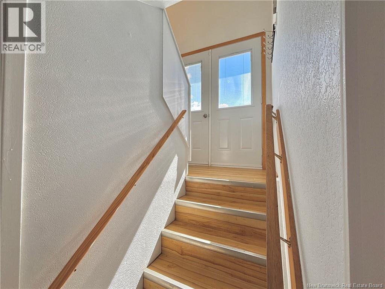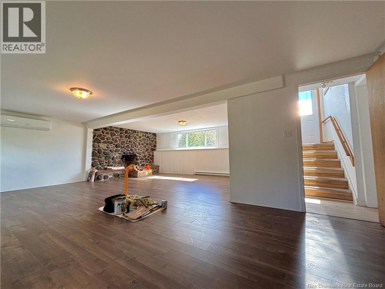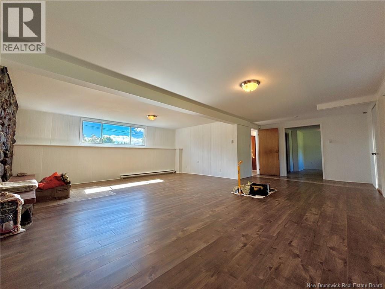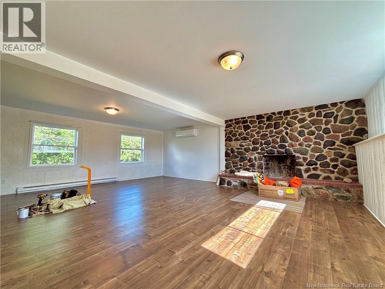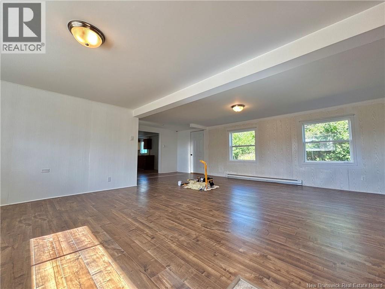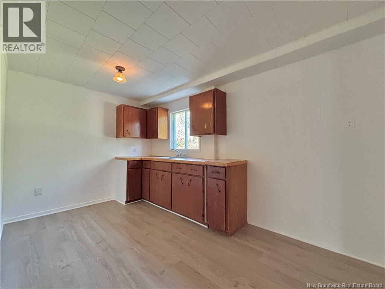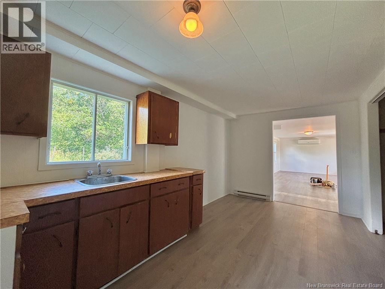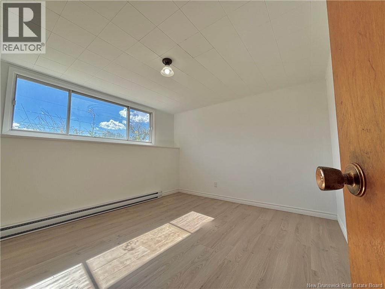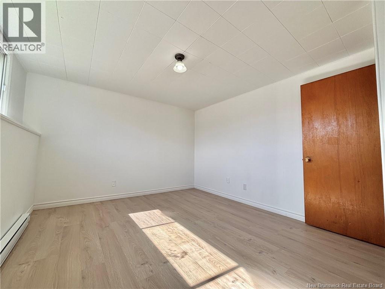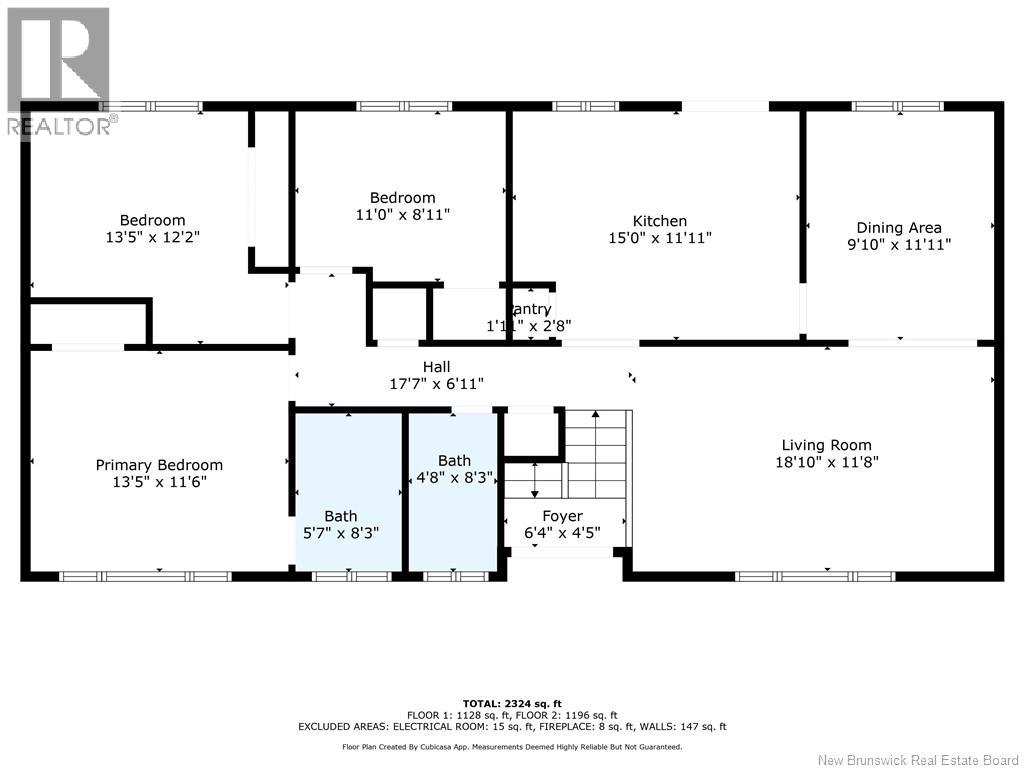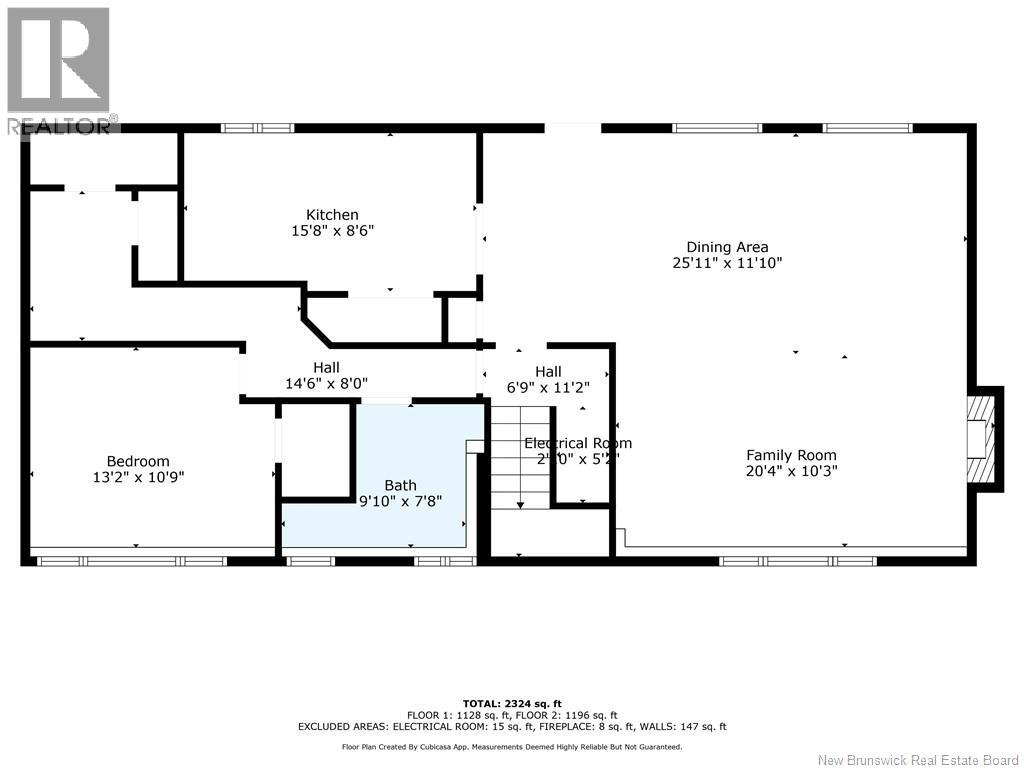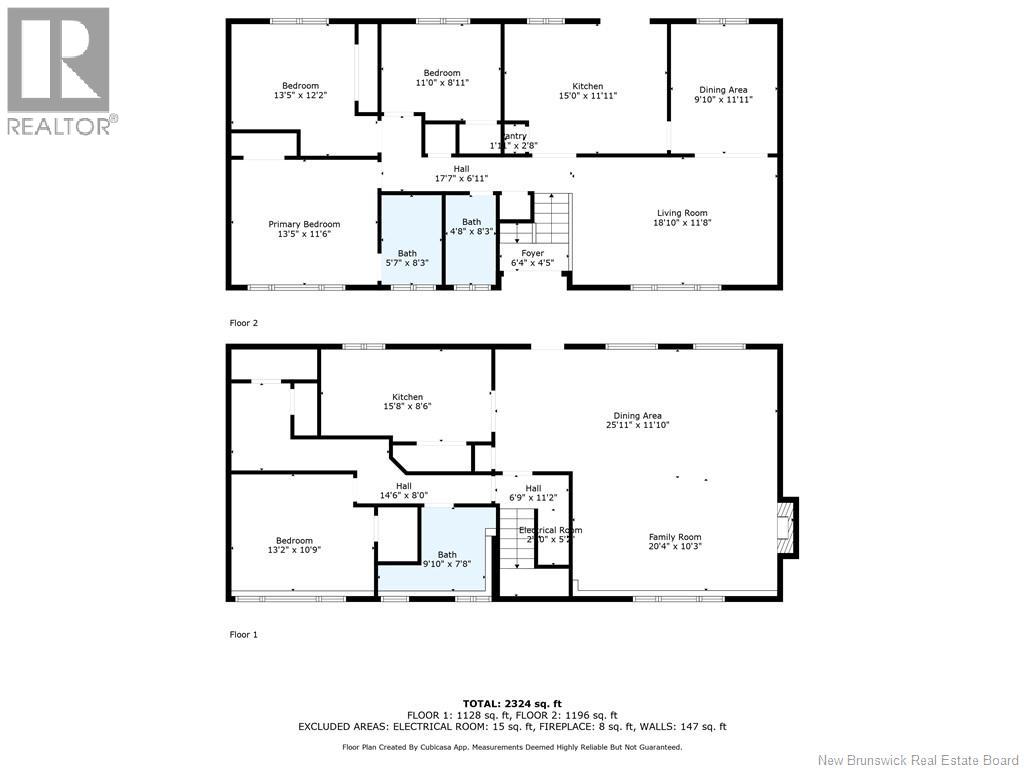4 Bedroom
3 Bathroom
2,324 ft2
Split Level Entry
Heat Pump
Baseboard Heaters, Heat Pump
$289,000
Great location for a large or growing family! This incredibly bright, 4 bedroom, 2.5 bath is just what a family that needs lots of room is looking for! Located in a highly desirable location just minutes from the beach, the golf course and nestled between Bathurst and Beresford, you will love the quiet street and private backyard. Featuring large windows and a huge Livingroom, updated main bathroom, primary ensuite and fresh paint. It also has the potential of creating a space for multi family living with a 2nd kitchen in the lower level and a separate entrance from the garage. The lower level also features a basement walk-out to the backyard. If you are looking for your forever home that you can grow into, check it out! (id:19018)
Property Details
|
MLS® Number
|
NB125583 |
|
Property Type
|
Single Family |
Building
|
Bathroom Total
|
3 |
|
Bedrooms Above Ground
|
3 |
|
Bedrooms Below Ground
|
1 |
|
Bedrooms Total
|
4 |
|
Architectural Style
|
Split Level Entry |
|
Basement Development
|
Finished |
|
Basement Type
|
Full (finished) |
|
Constructed Date
|
1984 |
|
Cooling Type
|
Heat Pump |
|
Exterior Finish
|
Vinyl |
|
Flooring Type
|
Laminate |
|
Foundation Type
|
Concrete |
|
Half Bath Total
|
1 |
|
Heating Type
|
Baseboard Heaters, Heat Pump |
|
Size Interior
|
2,324 Ft2 |
|
Total Finished Area
|
2324 Sqft |
|
Type
|
House |
|
Utility Water
|
Drilled Well |
Parking
Land
|
Access Type
|
Year-round Access |
|
Acreage
|
No |
|
Size Irregular
|
1392 |
|
Size Total
|
1392 M2 |
|
Size Total Text
|
1392 M2 |
Rooms
| Level |
Type |
Length |
Width |
Dimensions |
|
Basement |
Bedroom |
|
|
13'2'' x 10'9'' |
|
Basement |
Bath (# Pieces 1-6) |
|
|
9'10'' x 7'8'' |
|
Basement |
Kitchen |
|
|
15'8'' x 8'6'' |
|
Basement |
Living Room |
|
|
25'11'' x 11'10'' |
|
Basement |
Family Room |
|
|
20'4'' x 10'3'' |
|
Main Level |
Ensuite |
|
|
5'7'' x 8'3'' |
|
Main Level |
Bath (# Pieces 1-6) |
|
|
4'8'' x 8'3'' |
|
Main Level |
Primary Bedroom |
|
|
13'5'' x 11'6'' |
|
Main Level |
Bedroom |
|
|
13'5'' x 12'2'' |
|
Main Level |
Bedroom |
|
|
11'0'' x 8'11'' |
|
Main Level |
Kitchen |
|
|
15'0'' x 11'11'' |
|
Main Level |
Dining Room |
|
|
9'10'' x 11'11'' |
|
Main Level |
Living Room |
|
|
18'10'' x 11'8'' |
https://www.realtor.ca/real-estate/28782684/1185-bryar-beresford
