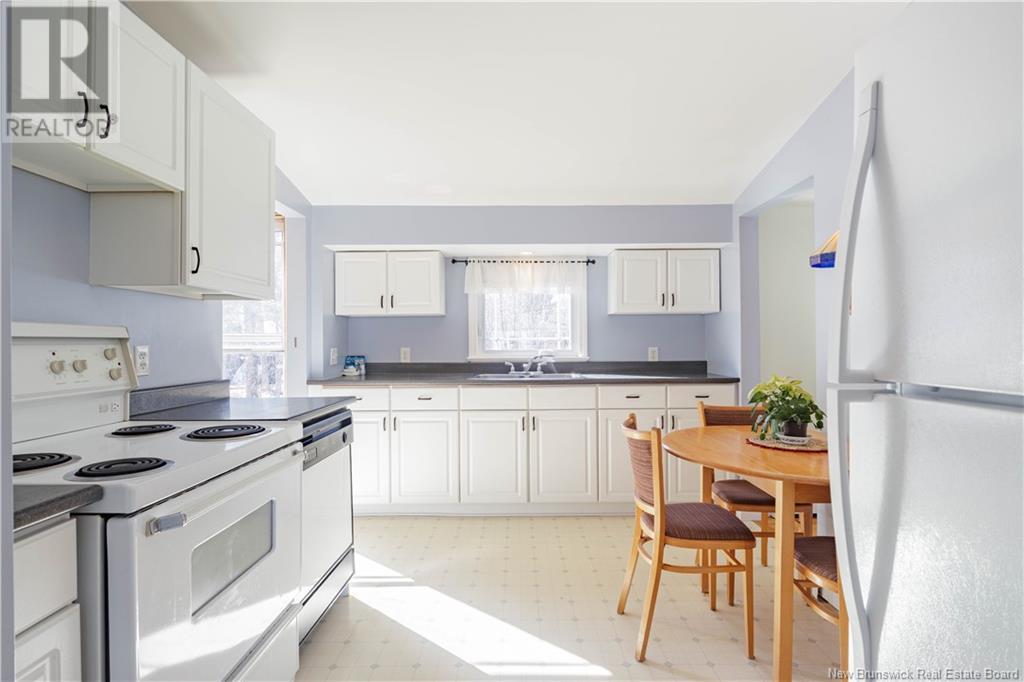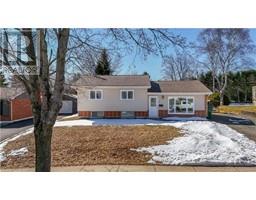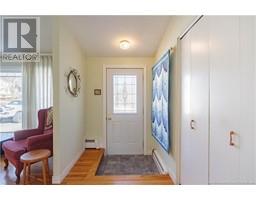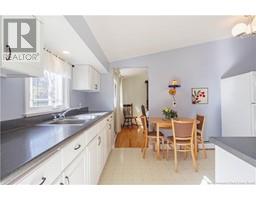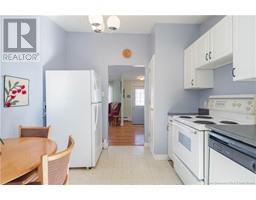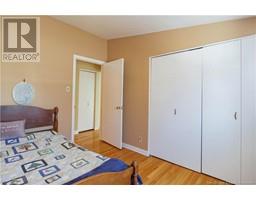4 Bedroom
2 Bathroom
1,078 ft2
3 Level
Baseboard Heaters, Forced Air, Stove
Landscaped
$389,900
Immaculate, Well-Maintained Home in a Family-Friendly Neighborhood! This beautifully maintained home is located in a highly desirable, family-oriented neighborhood. Featuring hardwood floors and vaulted ceilings, the home offers a unique charm and a spacious feel. The main level boasts a private entry, a bright and inviting living room, and a separate dining area. The kitchen is well-lit and highly functional, featuring white cabinetry for a clean and modern look. This level also includes three generously sized bedrooms and a full bathroom. The lower level offers additional living space with a large family room, complete with a wood stove for added warmth and comfort. A fourth bedroom or office (note: window is not egress), a half bath, and a laundry area in the unfinished space provides functionality and convenience. There is also ample storage space throughout. Additional updates include spray-foamed unfinished walls, most windows upgraded, as well as newer exterior doors and siding. The flat, treed backyard offers privacy, making it a perfect retreat for relaxation or entertaining. This home has been exceptionally well cared for and is move-in ready. Dont miss out on this fantastic opportunity! Please leave all offers open for 72 hours. Seller reserves the right to accept an offer at their discretion. (id:19018)
Property Details
|
MLS® Number
|
NB115462 |
|
Property Type
|
Single Family |
|
Equipment Type
|
Water Heater |
|
Features
|
Level Lot, Treed |
|
Rental Equipment Type
|
Water Heater |
|
Structure
|
Shed |
Building
|
Bathroom Total
|
2 |
|
Bedrooms Above Ground
|
3 |
|
Bedrooms Below Ground
|
1 |
|
Bedrooms Total
|
4 |
|
Architectural Style
|
3 Level |
|
Basement Development
|
Partially Finished |
|
Basement Type
|
Full (partially Finished) |
|
Constructed Date
|
1975 |
|
Exterior Finish
|
Vinyl |
|
Flooring Type
|
Ceramic, Vinyl, Hardwood |
|
Foundation Type
|
Concrete |
|
Half Bath Total
|
1 |
|
Heating Fuel
|
Electric, Wood |
|
Heating Type
|
Baseboard Heaters, Forced Air, Stove |
|
Size Interior
|
1,078 Ft2 |
|
Total Finished Area
|
1443 Sqft |
|
Type
|
House |
|
Utility Water
|
Municipal Water |
Land
|
Access Type
|
Year-round Access |
|
Acreage
|
No |
|
Landscape Features
|
Landscaped |
|
Sewer
|
Municipal Sewage System |
|
Size Irregular
|
772 |
|
Size Total
|
772 M2 |
|
Size Total Text
|
772 M2 |
Rooms
| Level |
Type |
Length |
Width |
Dimensions |
|
Basement |
Storage |
|
|
12'6'' x 11'11'' |
|
Basement |
Laundry Room |
|
|
18'4'' x 11'4'' |
|
Basement |
Bath (# Pieces 1-6) |
|
|
5'0'' x 5'9'' |
|
Basement |
Bedroom |
|
|
8'3'' x 11'4'' |
|
Basement |
Living Room |
|
|
21'7'' x 11'11'' |
|
Main Level |
Bath (# Pieces 1-6) |
|
|
5'3'' x 11'10'' |
|
Main Level |
Bedroom |
|
|
9'2'' x 10'6'' |
|
Main Level |
Bedroom |
|
|
10'10'' x 10'6'' |
|
Main Level |
Primary Bedroom |
|
|
13'0'' x 11'1'' |
|
Main Level |
Kitchen |
|
|
9'7'' x 13'9'' |
|
Main Level |
Dining Room |
|
|
8'10'' x 12'0'' |
|
Main Level |
Living Room |
|
|
18'9'' x 12'2'' |
https://www.realtor.ca/real-estate/28129854/118-limerick-road-fredericton









