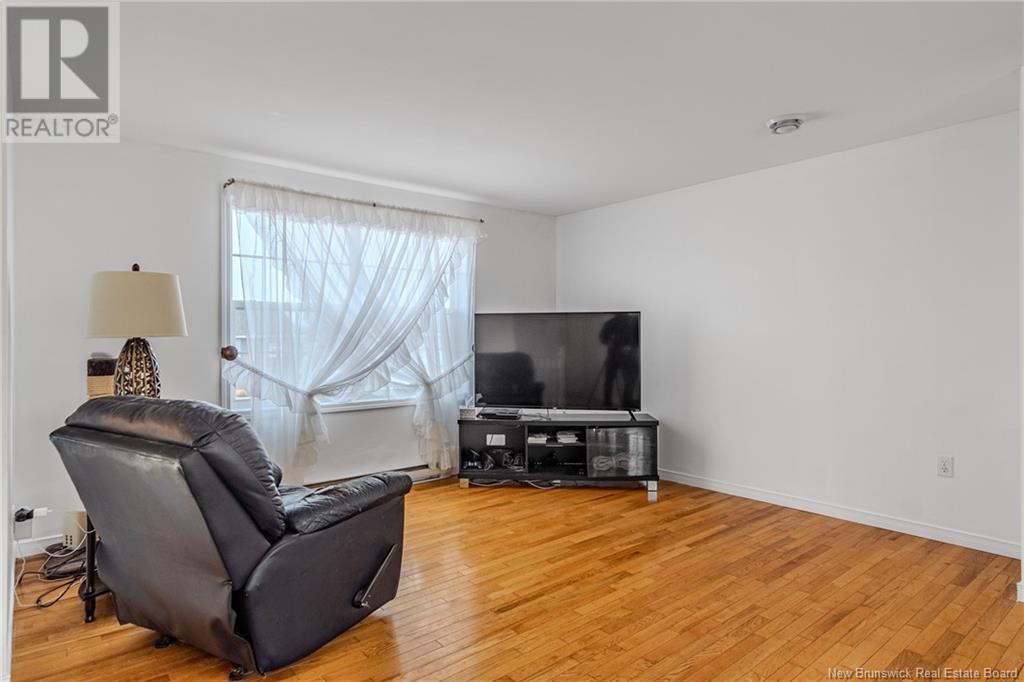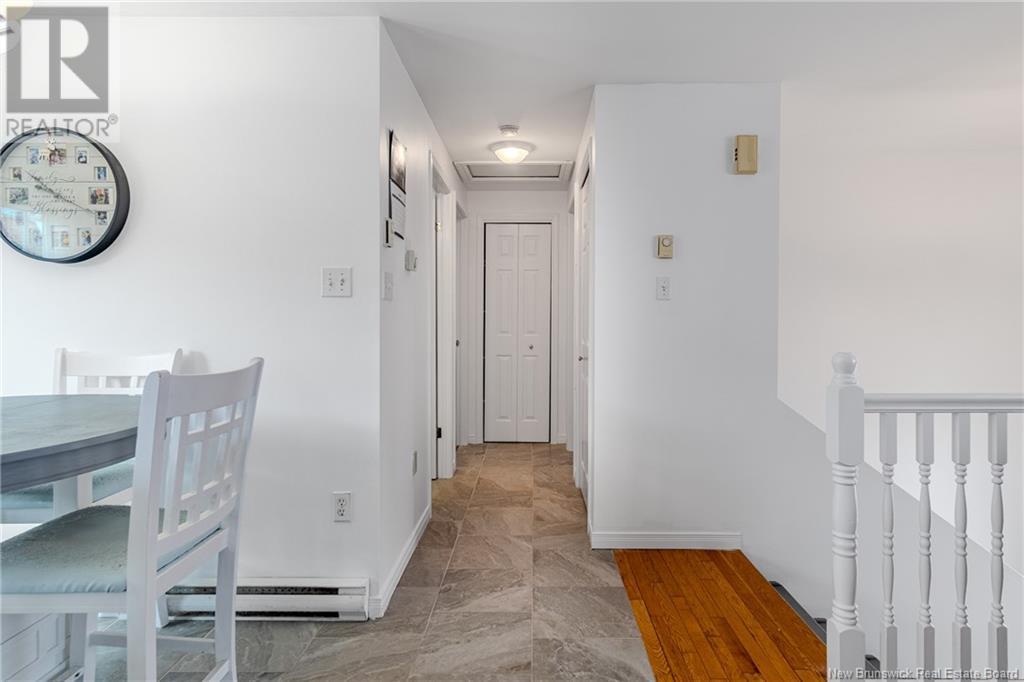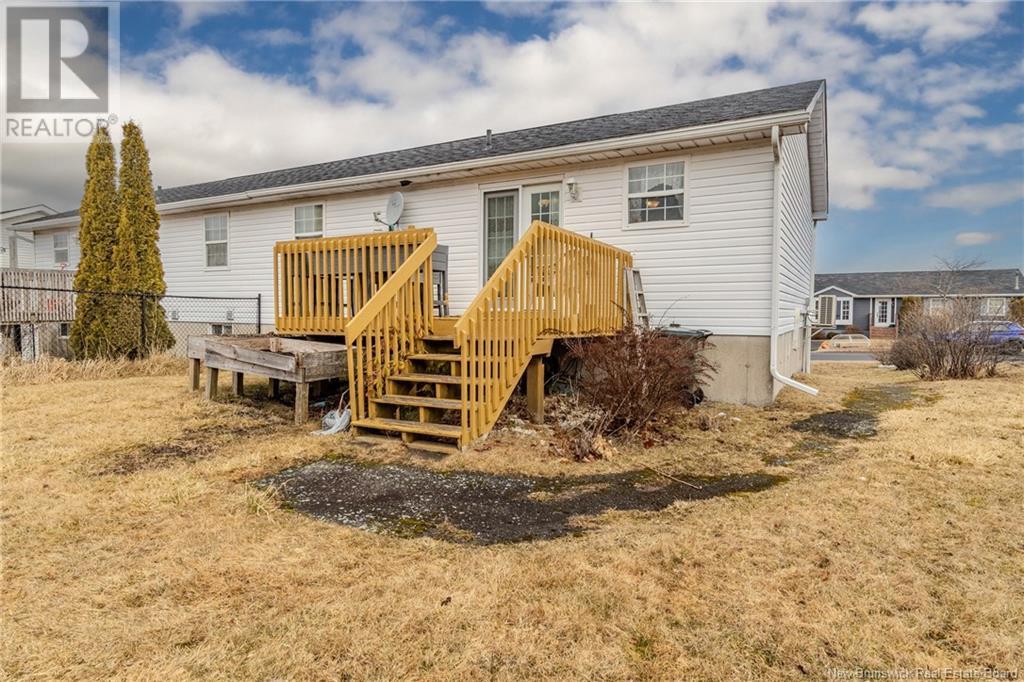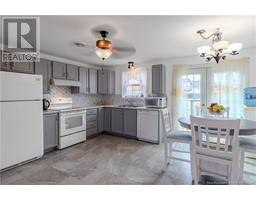3 Bedroom
2 Bathroom
660 ft2
Split Level Entry
Heat Pump
Baseboard Heaters, Heat Pump
$239,000
Located just minutes from the East Side shopping district, this affordable, move-in-ready home offers modern comforts and a convenient lifestyle. As you step inside, you're greeted by the open-concept kitchen and living area, the heart of the home. From here, enjoy easy access to the backyard, perfect for summer BBQs and outdoor gatherings. The main level also features two bedrooms and a full, well-appointed bathroom. Downstairs, you'll find a spacious second living room and a den/office, which could easily serve as an additional bedroom if needed. A three-piece bathroom on this level ensures convenience for guests or family members. Completing the lower level is the third bedroom and laundry room. The exterior of the home is equally charming, with a paved driveway and walkway that leads to the backyard. The roof was replaced in 2019, so all the major upgrades are already taken care of, making this home an excellent choice for easy living. With its convenient location, and move-in-ready condition, this home won't last long! Contact today to schedule your private showing. (id:19018)
Property Details
|
MLS® Number
|
NB114768 |
|
Property Type
|
Single Family |
|
Neigbourhood
|
Silver Falls Park |
|
Equipment Type
|
Heat Pump |
|
Rental Equipment Type
|
Heat Pump |
Building
|
Bathroom Total
|
2 |
|
Bedrooms Above Ground
|
2 |
|
Bedrooms Below Ground
|
1 |
|
Bedrooms Total
|
3 |
|
Architectural Style
|
Split Level Entry |
|
Constructed Date
|
2002 |
|
Cooling Type
|
Heat Pump |
|
Exterior Finish
|
Vinyl |
|
Foundation Type
|
Concrete |
|
Heating Type
|
Baseboard Heaters, Heat Pump |
|
Size Interior
|
660 Ft2 |
|
Total Finished Area
|
1320 Sqft |
|
Type
|
House |
|
Utility Water
|
Municipal Water |
Land
|
Acreage
|
No |
|
Sewer
|
Municipal Sewage System |
|
Size Irregular
|
418 |
|
Size Total
|
418 M2 |
|
Size Total Text
|
418 M2 |
Rooms
| Level |
Type |
Length |
Width |
Dimensions |
|
Basement |
Laundry Room |
|
|
9'9'' x 9'4'' |
|
Basement |
Bedroom |
|
|
9'5'' x 9' |
|
Basement |
3pc Bathroom |
|
|
5' x 5' |
|
Basement |
Office |
|
|
12'8'' x 7'7'' |
|
Basement |
Living Room |
|
|
12'9'' x 12'7'' |
|
Main Level |
Bedroom |
|
|
9' x 8' |
|
Main Level |
Primary Bedroom |
|
|
10' x 11' |
|
Main Level |
4pc Bathroom |
|
|
6' x 7'11'' |
|
Main Level |
Living Room |
|
|
13'4'' x 11' |
|
Main Level |
Kitchen |
|
|
14'9'' x 11' |
https://www.realtor.ca/real-estate/28070990/118-cindy-lee-street-saint-john












































































