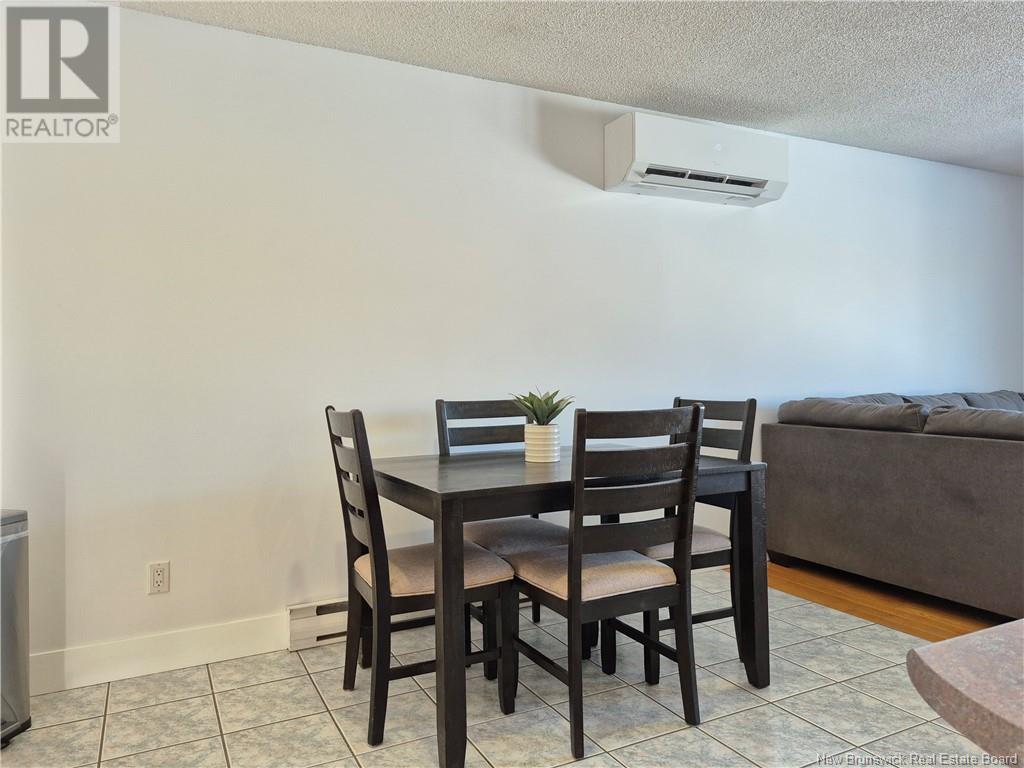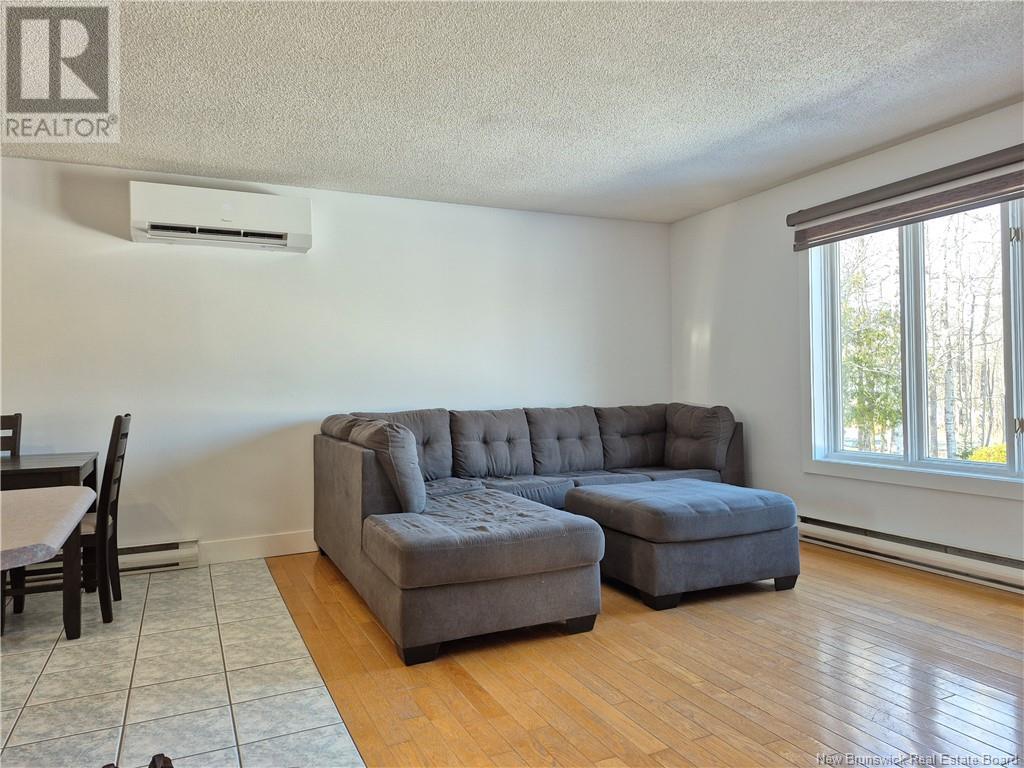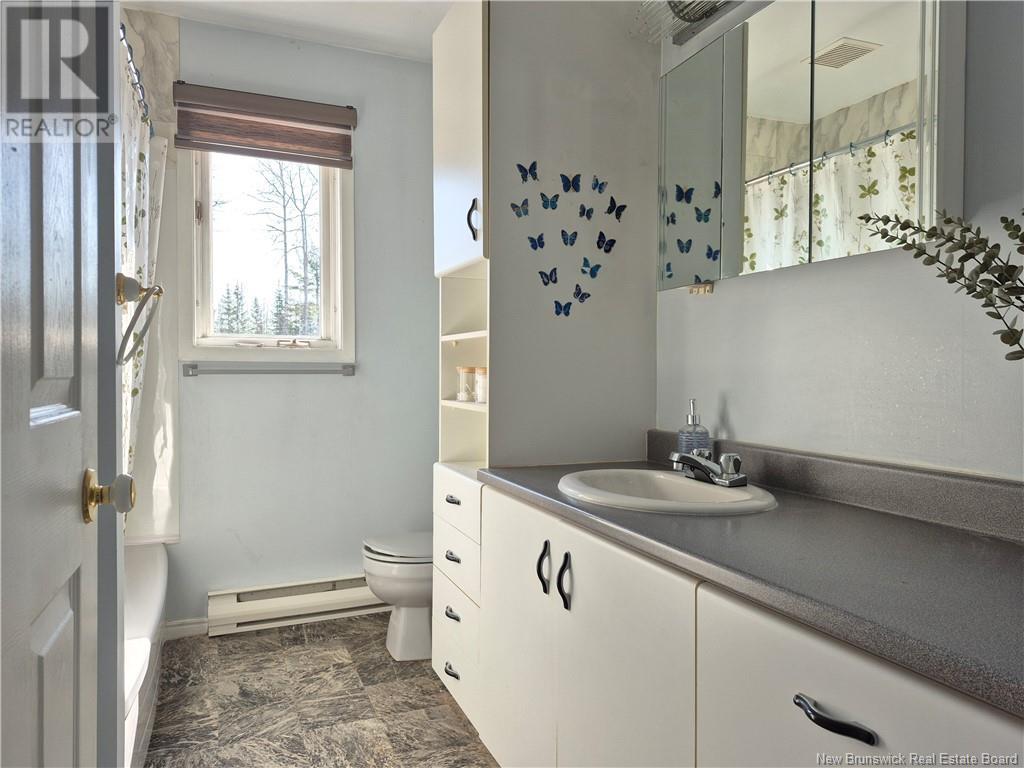3 Bedroom
2 Bathroom
905 ft2
Split Level Entry
Heat Pump
Baseboard Heaters, Heat Pump
Landscaped
$249,900
Great Location! Located close to ATV Trails in a peaceful country setting. This 3-bedroom, 2-bathroom split-entry home offers space, functionality, and rental potentialjust minutes from Bathurst. The main level features a bright, open-concept layout with large windows, a cozy living room, and a spacious kitchen with a central island to add functionality. The primary bedroom boasts a stylish accent wall, while the additional bedrooms provide space for family, guests, or a home office. Downstairs, the fully finished basement offers a separate living space, complete with a full kitchen, full bathroom, and living areaperfect for an in-law suite, rental unit, or extended family. Outside, enjoy a large yard, and a storage shed for all your outdoor needs. With energy-efficient heating, and move-in-ready appliances, this home is ideal for homeowners seeking flexibility, income potential, or multi-generational living. Don't miss outschedule your showing today! (id:19018)
Property Details
|
MLS® Number
|
NB114459 |
|
Property Type
|
Single Family |
|
Equipment Type
|
Water Heater |
|
Rental Equipment Type
|
Water Heater |
|
Structure
|
Shed |
Building
|
Bathroom Total
|
2 |
|
Bedrooms Above Ground
|
2 |
|
Bedrooms Below Ground
|
1 |
|
Bedrooms Total
|
3 |
|
Architectural Style
|
Split Level Entry |
|
Constructed Date
|
1992 |
|
Cooling Type
|
Heat Pump |
|
Exterior Finish
|
Vinyl |
|
Flooring Type
|
Ceramic, Wood |
|
Foundation Type
|
Concrete |
|
Heating Type
|
Baseboard Heaters, Heat Pump |
|
Size Interior
|
905 Ft2 |
|
Total Finished Area
|
1715 Sqft |
|
Type
|
House |
|
Utility Water
|
Municipal Water |
Land
|
Acreage
|
No |
|
Landscape Features
|
Landscaped |
|
Sewer
|
Municipal Sewage System |
|
Size Irregular
|
2250 |
|
Size Total
|
2250 M2 |
|
Size Total Text
|
2250 M2 |
Rooms
| Level |
Type |
Length |
Width |
Dimensions |
|
Basement |
Recreation Room |
|
|
10'11'' x 13'6'' |
|
Basement |
Kitchen |
|
|
11'1'' x 13'6'' |
|
Basement |
Bedroom |
|
|
10'9'' x 12'8'' |
|
Basement |
4pc Bathroom |
|
|
7'0'' x 7'3'' |
|
Main Level |
Primary Bedroom |
|
|
11'5'' x 13'1'' |
|
Main Level |
Living Room |
|
|
10'10'' x 14'1'' |
|
Main Level |
Kitchen |
|
|
15'2'' x 9'7'' |
|
Main Level |
Dining Room |
|
|
12'2'' x 8'3'' |
|
Main Level |
Bedroom |
|
|
10'9'' x 9'7'' |
|
Main Level |
4pc Bathroom |
|
|
9'4'' x 7'1'' |
https://www.realtor.ca/real-estate/28053237/1178-packard-street-bathurst








































