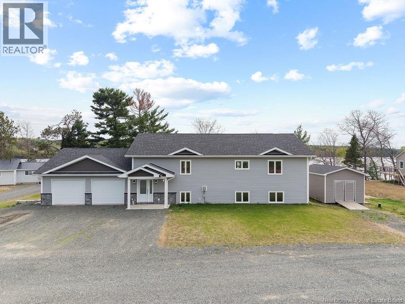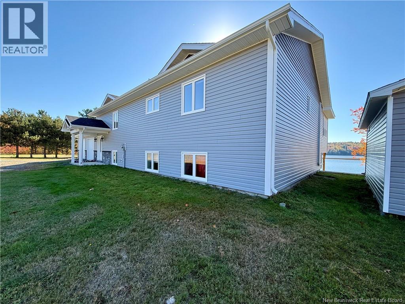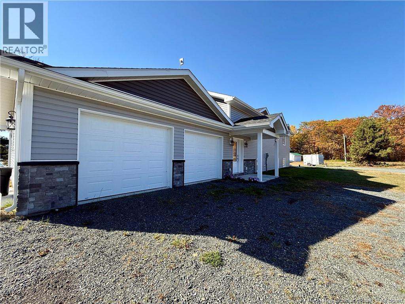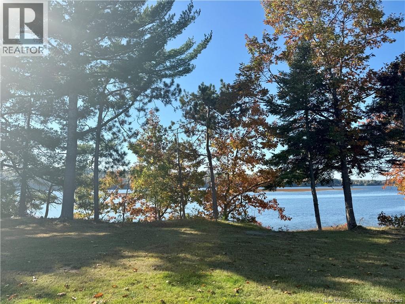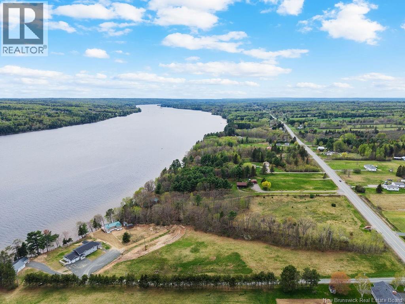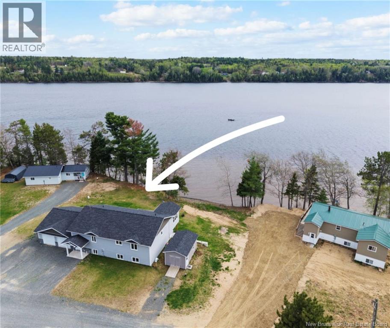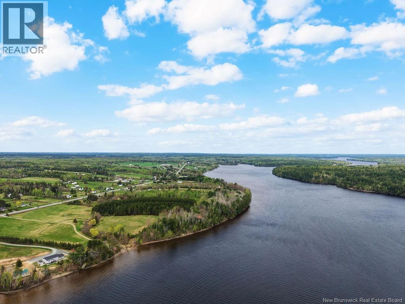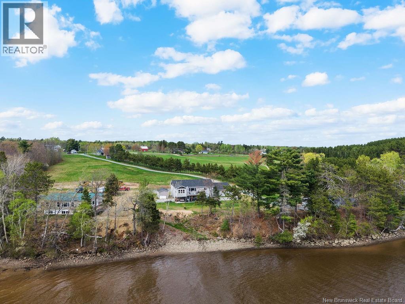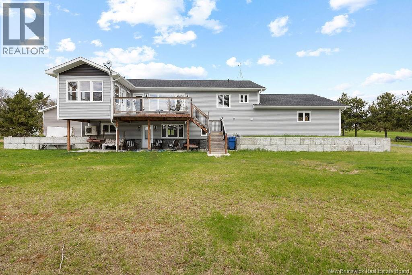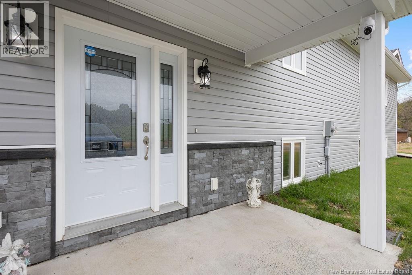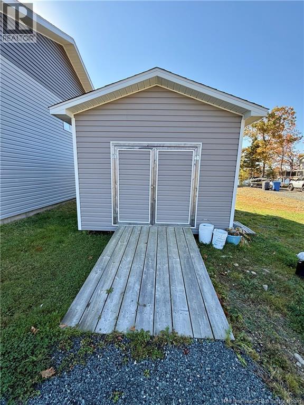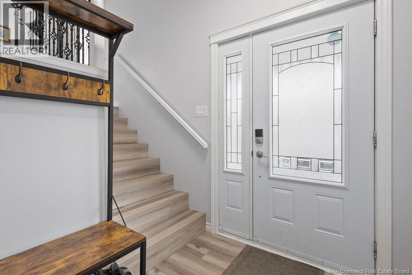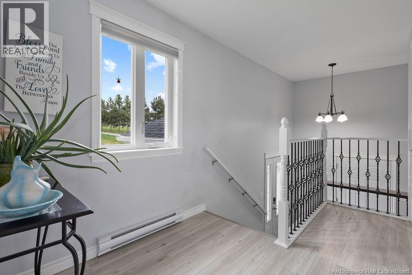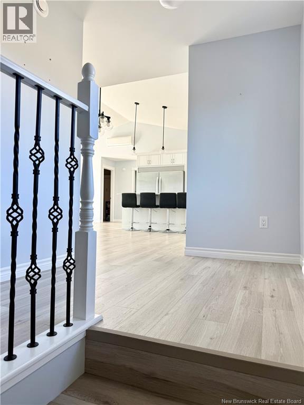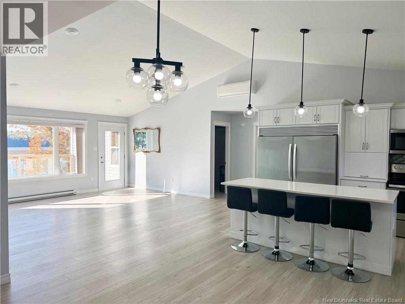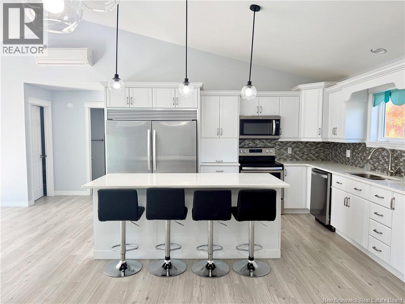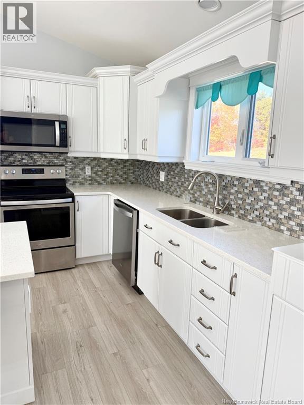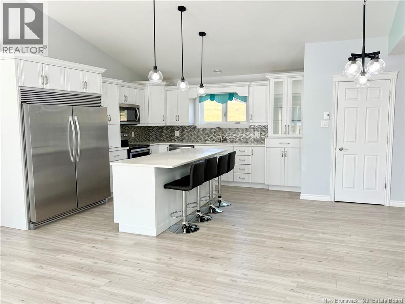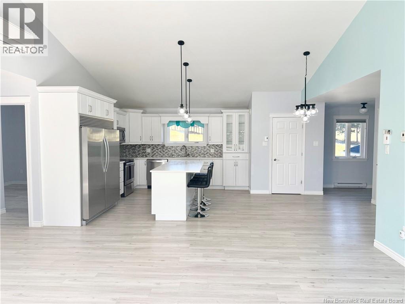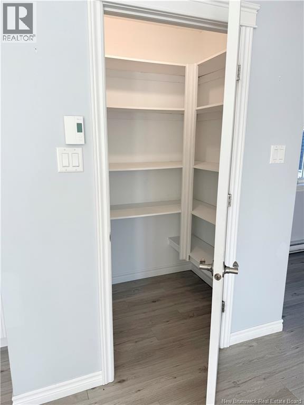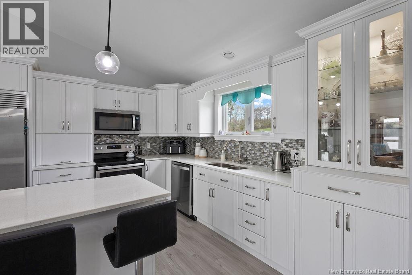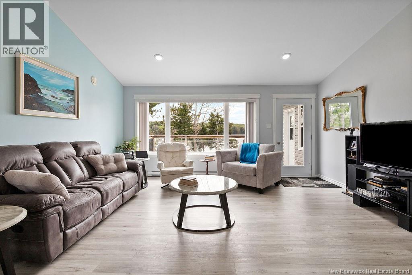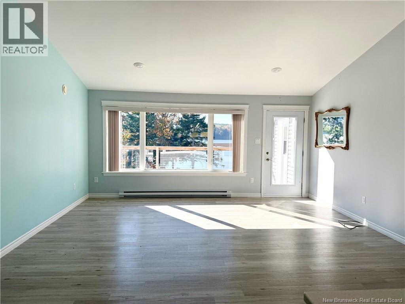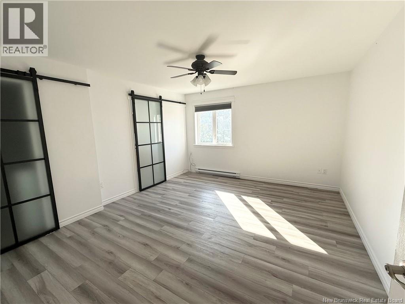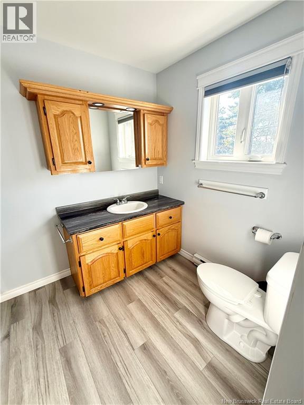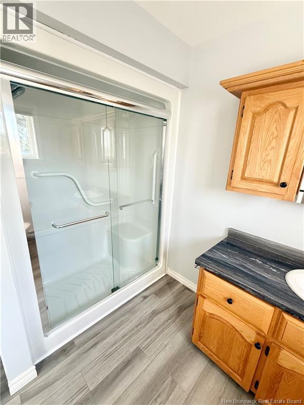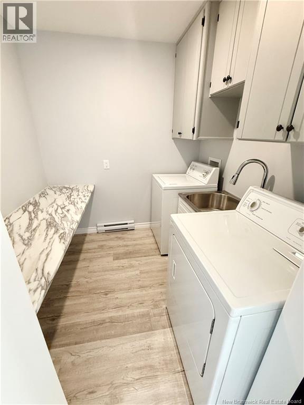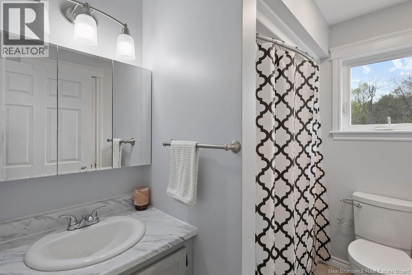5 Bedroom
3 Bathroom
1,697 ft2
Split Level Entry
Heat Pump
Baseboard Heaters, Heat Pump
Waterfront On River
Acreage
$669,000
Modern Riverfront Home Serenity, Space & Income Potential on the Miramichi. Tucked down a quiet private lane, this four-year-old modern split-level home offers the ultimate riverfront lifestyle on the majestic Miramichi River. Imagine sipping your morning coffee on the spacious deck or unwinding in the screened-in porch, surrounded by the sounds of nature and breathtaking water viewsthis is serenity at its finest.With direct river access, enjoy boating, kayaking, swimming, and world-class fishing just steps from your door. Whether you're seeking peaceful moments by the water or an active outdoor lifestyle, this property offers it all.Inside, the open-concept main level with vaulted ceilings is ideal for entertaining and is filled with natural light It features a high-end kitchen including a spacious island, three large bedrooms, and a primary suite with a walk-in closet, ensuite bath, and in-suite laundry. The walk-out lower level includes a fully equipped two-bedroom apartmentperfect for your family's use or ideal for rental income, guests, or extended family. Complete with a double garage and wired generator, this home combines comfort, convenience, and the beauty of nature in one exceptional package. Situated on over 3 1/2 acres yet close to all amenities in the city of Miramichi, it is the perfect location. River living starts heredont miss your chance to wake up to water views every day! It's truly what dreams are made of! (id:19018)
Property Details
|
MLS® Number
|
NB124450 |
|
Property Type
|
Single Family |
|
Equipment Type
|
None |
|
Features
|
Beach, Balcony/deck/patio |
|
Rental Equipment Type
|
None |
|
Structure
|
Shed |
|
Water Front Type
|
Waterfront On River |
Building
|
Bathroom Total
|
3 |
|
Bedrooms Above Ground
|
3 |
|
Bedrooms Below Ground
|
2 |
|
Bedrooms Total
|
5 |
|
Architectural Style
|
Split Level Entry |
|
Constructed Date
|
2021 |
|
Cooling Type
|
Heat Pump |
|
Exterior Finish
|
Vinyl |
|
Flooring Type
|
Laminate |
|
Foundation Type
|
Concrete |
|
Heating Type
|
Baseboard Heaters, Heat Pump |
|
Size Interior
|
1,697 Ft2 |
|
Total Finished Area
|
2769 Sqft |
|
Type
|
House |
|
Utility Water
|
Drilled Well, Well |
Parking
Land
|
Acreage
|
Yes |
|
Size Irregular
|
3.73 |
|
Size Total
|
3.73 Ac |
|
Size Total Text
|
3.73 Ac |
Rooms
| Level |
Type |
Length |
Width |
Dimensions |
|
Basement |
Storage |
|
|
19'2'' x 16'1'' |
|
Basement |
3pc Bathroom |
|
|
7'5'' x 5'1'' |
|
Basement |
Bedroom |
|
|
10'4'' x 13'3'' |
|
Basement |
Bedroom |
|
|
10'5'' x 12'5'' |
|
Basement |
Kitchen/dining Room |
|
|
18'0'' x 13'0'' |
|
Basement |
Living Room |
|
|
18'0'' x 18'10'' |
|
Main Level |
Sunroom |
|
|
11'6'' x 12'7'' |
|
Main Level |
Bedroom |
|
|
11'6'' x 11'4'' |
|
Main Level |
Bedroom |
|
|
11'10'' x 12'2'' |
|
Main Level |
Laundry Room |
|
|
6'10'' x 6'9'' |
|
Main Level |
Other |
|
|
14'11'' x 5'7'' |
|
Main Level |
3pc Ensuite Bath |
|
|
6'0'' x 9'8'' |
|
Main Level |
Primary Bedroom |
|
|
12'10'' x 14'6'' |
|
Main Level |
Dining Room |
|
|
8'7'' x 12'10'' |
|
Main Level |
Kitchen |
|
|
12'6'' x 14'6'' |
|
Main Level |
Living Room |
|
|
20'3'' x 17'4'' |
https://www.realtor.ca/real-estate/28715786/1175-route-425-whitney
