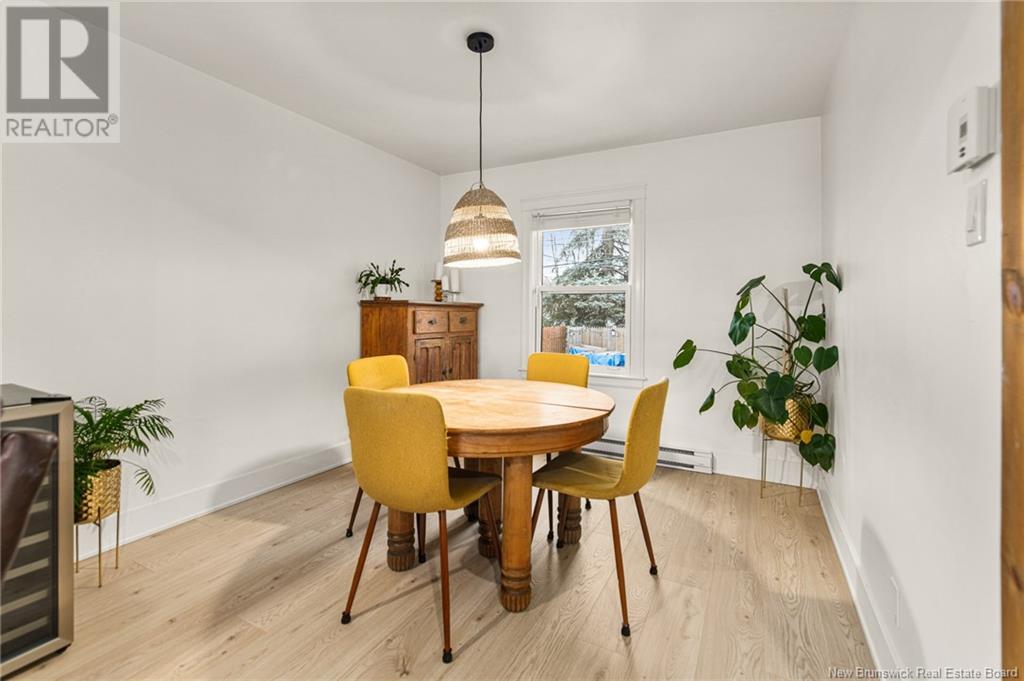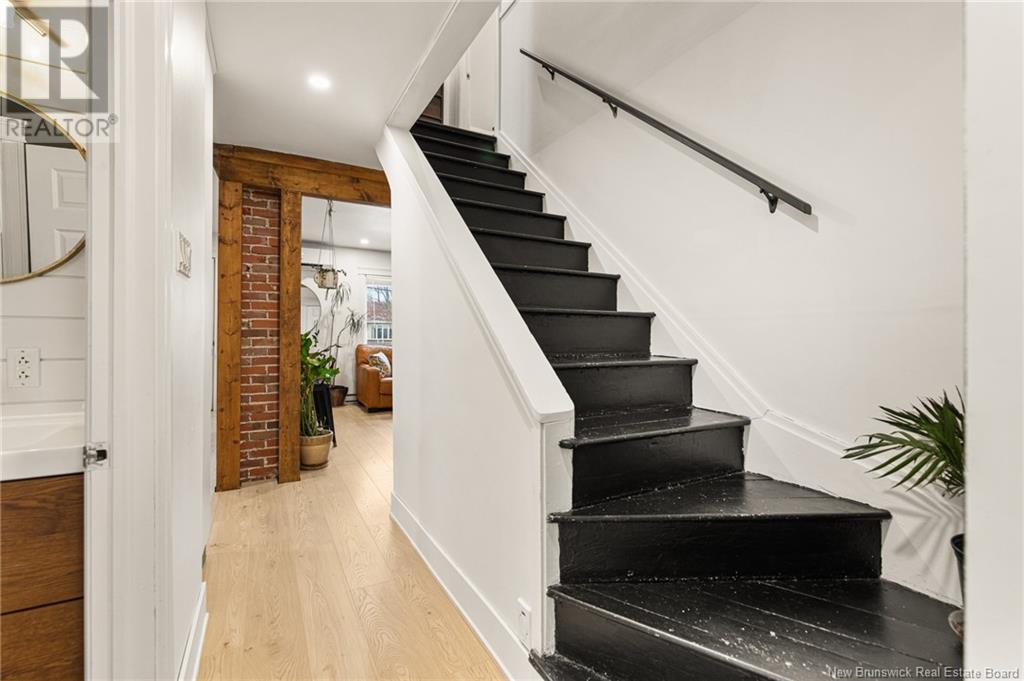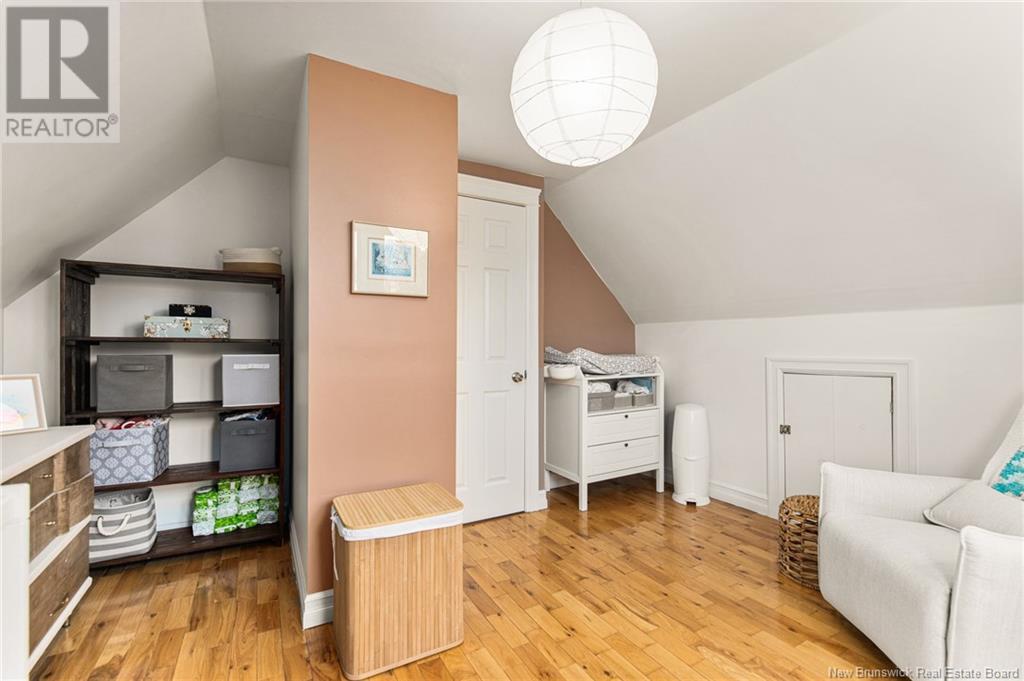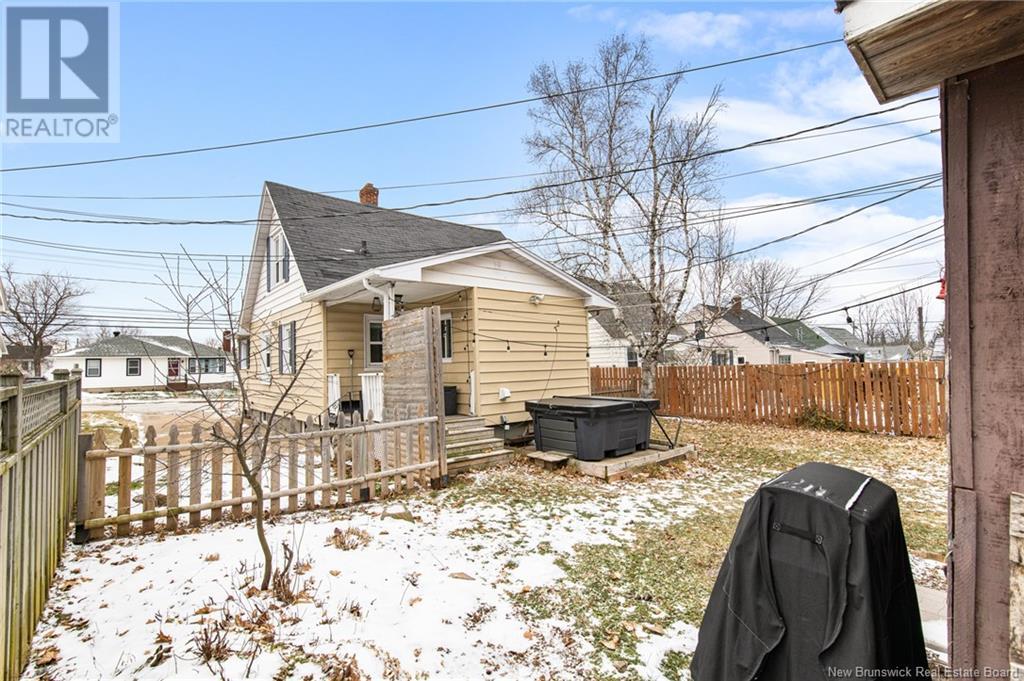2 Bedroom
1 Bathroom
1132 sqft
Heat Pump
Baseboard Heaters, Heat Pump
Landscaped
$299,900
CHARMING 1.5 STOREY HOME IN MONCTON CENTER! The main level offers AN OPEN CONCEPT DESIGN with renovated kitchen featuring butcher block countertops, exposed brick wall, two toned cabinetry and island. The spacious living room is highlighted by built-in accent wall overlooking the dining area. Down the hall, you will find renovated 4 PC bathroom, back mudroom with laundry and garden door providing easy access to the backyard. The upper level features two well appointed bedrooms. The lower level adds additional living space with finished large family room and storage room. EXTRAS include: new electrical wiring throughout, new 200AMP electrical panel, new mini split, central vac, fully fenced yard, storage shed and more. Located near both hospitals, Université de Moncton and many other amenities, this home is within walking distance of many services and provides easy access to highways. Call your Realtor® to view! (id:19018)
Property Details
|
MLS® Number
|
NB110881 |
|
Property Type
|
Single Family |
|
Structure
|
Shed |
Building
|
BathroomTotal
|
1 |
|
BedroomsAboveGround
|
2 |
|
BedroomsTotal
|
2 |
|
BasementDevelopment
|
Partially Finished |
|
BasementType
|
Full (partially Finished) |
|
CoolingType
|
Heat Pump |
|
ExteriorFinish
|
Vinyl |
|
FlooringType
|
Laminate, Vinyl, Hardwood |
|
HeatingFuel
|
Electric |
|
HeatingType
|
Baseboard Heaters, Heat Pump |
|
SizeInterior
|
1132 Sqft |
|
TotalFinishedArea
|
1587 Sqft |
|
Type
|
House |
|
UtilityWater
|
Municipal Water |
Land
|
AccessType
|
Year-round Access |
|
Acreage
|
No |
|
FenceType
|
Fully Fenced |
|
LandscapeFeatures
|
Landscaped |
|
Sewer
|
Municipal Sewage System |
|
SizeIrregular
|
418 |
|
SizeTotal
|
418 M2 |
|
SizeTotalText
|
418 M2 |
Rooms
| Level |
Type |
Length |
Width |
Dimensions |
|
Second Level |
Bedroom |
|
|
10'0'' x 13'0'' |
|
Second Level |
Bedroom |
|
|
9'11'' x 13'0'' |
|
Basement |
Cold Room |
|
|
8'0'' x 8'10'' |
|
Basement |
Storage |
|
|
22'0'' x 10'0'' |
|
Basement |
Family Room |
|
|
X |
|
Main Level |
Laundry Room |
|
|
9'0'' x 9'0'' |
|
Main Level |
4pc Bathroom |
|
|
7'0'' x 5'0'' |
|
Main Level |
Living Room |
|
|
11'0'' x 14'0'' |
|
Main Level |
Dining Room |
|
|
9'11'' x 11'0'' |
|
Main Level |
Kitchen |
|
|
9'0'' x 16'10'' |
https://www.realtor.ca/real-estate/27804019/117-west-lane-moncton






























