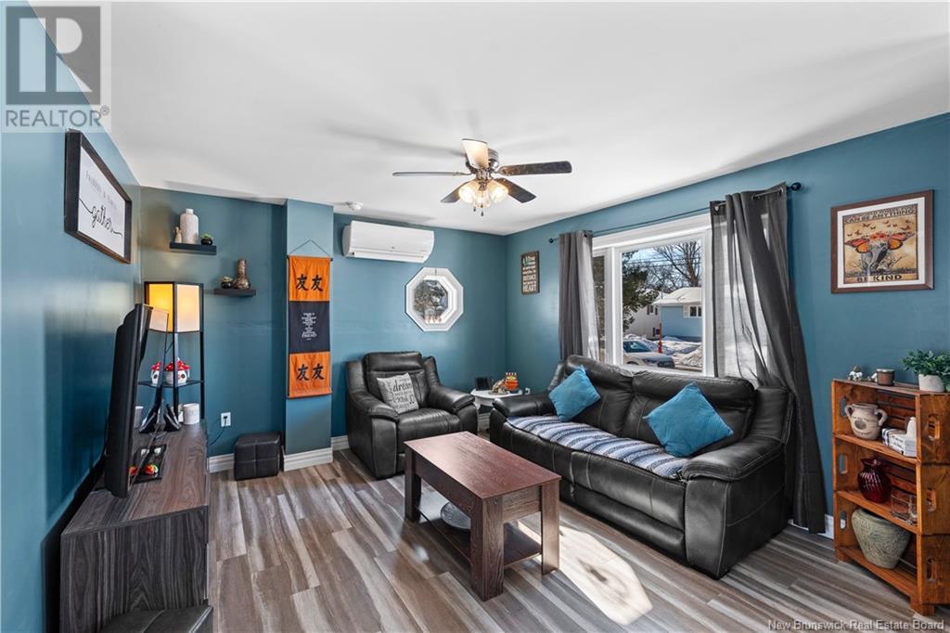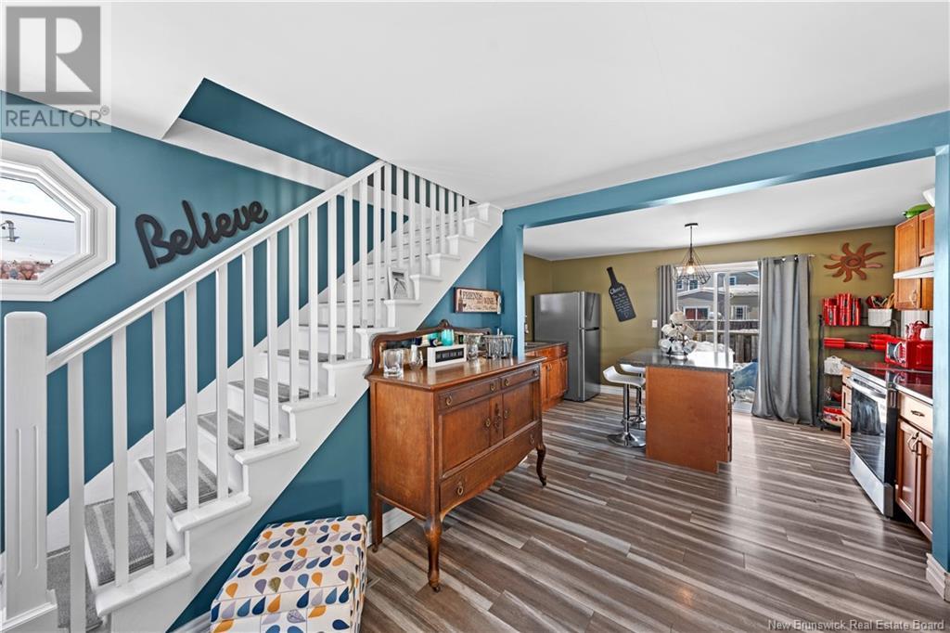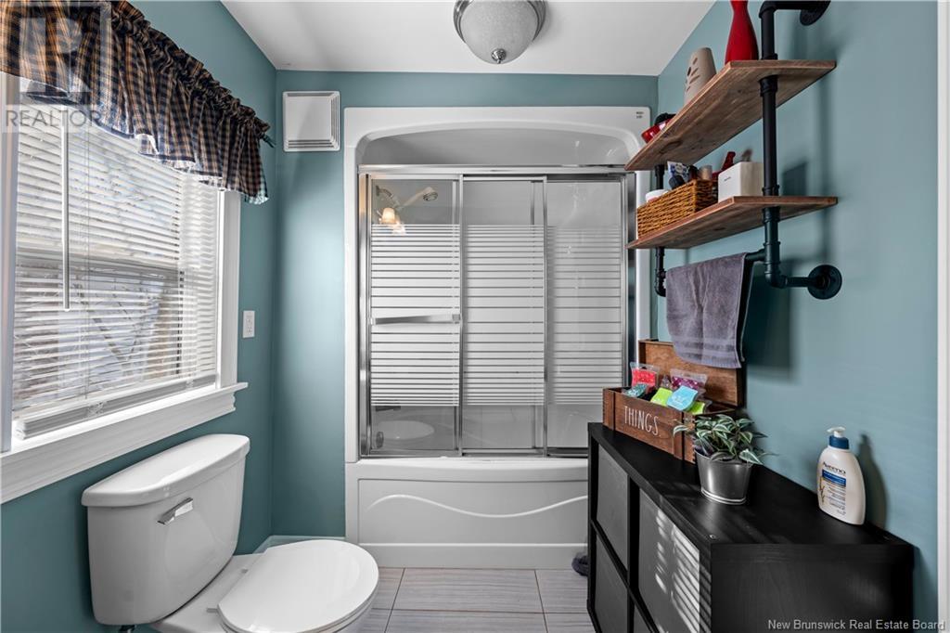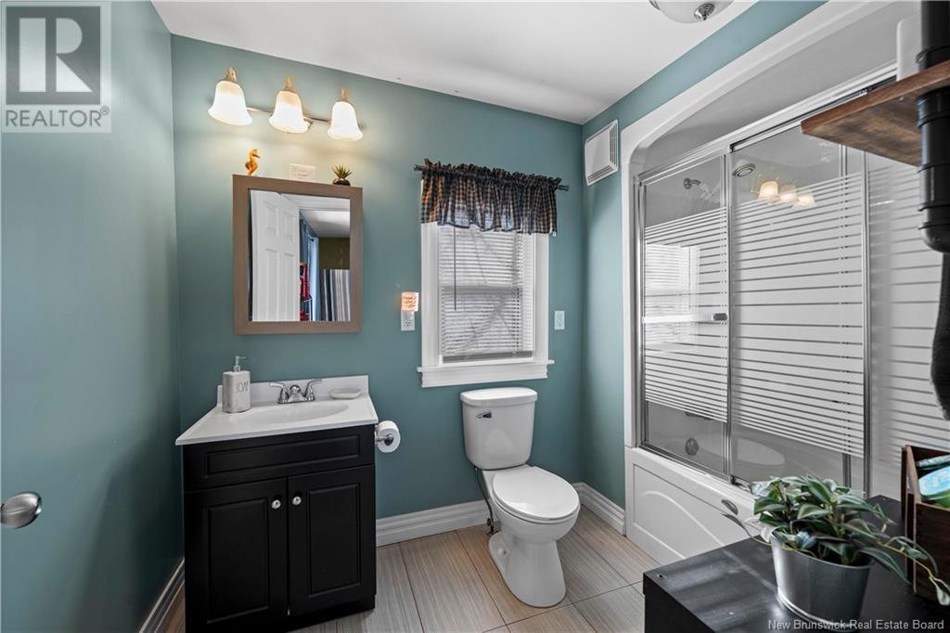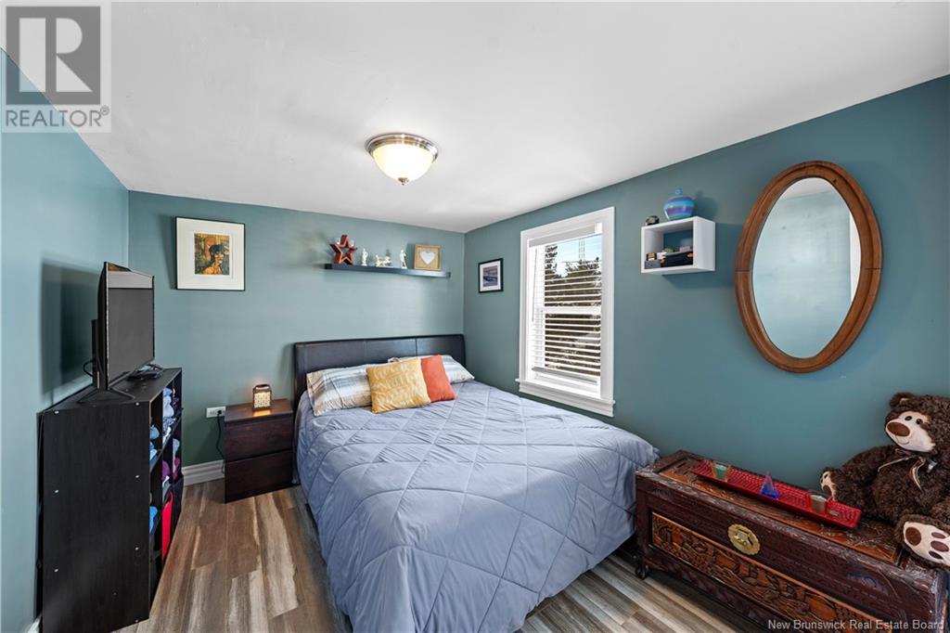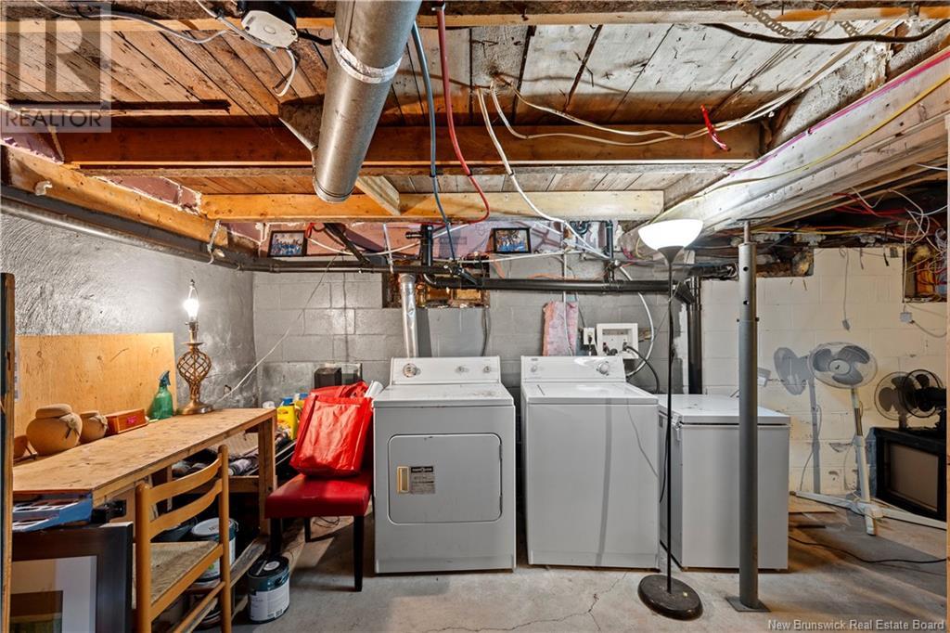3 Bedroom
1 Bathroom
960 sqft
Heat Pump
Baseboard Heaters, Heat Pump
$219,000
Welcome to 117 Spruce ST located in Moncton! This cute home with elegant finishes could be your next very affordable home! Walking in you will find an open concept living room and kitchen leading to your great size 4pc bathroom. From your kitchen you will find patio glass doors that open up to your deck with a fenced in backyard with large baby barn. Second floor features 2 good size bedrooms and one smaller bedroom which could also be used as an office. Primary bedroom features a good size walk in closet with natural light. This property is close to many amenities such as restaurants, pharmacy, schools, bus system Dont miss your chance on this home, call today to book a viewing! (id:19018)
Property Details
|
MLS® Number
|
NB112533 |
|
Property Type
|
Single Family |
|
EquipmentType
|
Other |
|
Features
|
Level Lot, Balcony/deck/patio |
|
RentalEquipmentType
|
Other |
Building
|
BathroomTotal
|
1 |
|
BedroomsAboveGround
|
3 |
|
BedroomsTotal
|
3 |
|
BasementType
|
Full |
|
CoolingType
|
Heat Pump |
|
ExteriorFinish
|
Vinyl |
|
FoundationType
|
Block |
|
HeatingFuel
|
Electric |
|
HeatingType
|
Baseboard Heaters, Heat Pump |
|
SizeInterior
|
960 Sqft |
|
TotalFinishedArea
|
960 Sqft |
|
Type
|
House |
|
UtilityWater
|
Municipal Water |
Land
|
AccessType
|
Year-round Access |
|
Acreage
|
No |
|
Sewer
|
Municipal Sewage System |
|
SizeIrregular
|
295 |
|
SizeTotal
|
295 M2 |
|
SizeTotalText
|
295 M2 |
Rooms
| Level |
Type |
Length |
Width |
Dimensions |
|
Second Level |
Other |
|
|
8' x 4' |
|
Second Level |
Bedroom |
|
|
10'9'' x 8'9'' |
|
Second Level |
Bedroom |
|
|
11'8'' x 9'9'' |
|
Second Level |
Bedroom |
|
|
4'9'' x 8'6'' |
|
Main Level |
4pc Bathroom |
|
|
6'4'' x 9'5'' |
|
Main Level |
Kitchen |
|
|
10'3'' x 13'6'' |
|
Main Level |
Living Room |
|
|
16'11'' x 11'8'' |
https://www.realtor.ca/real-estate/27911988/117-spruce-street-moncton



