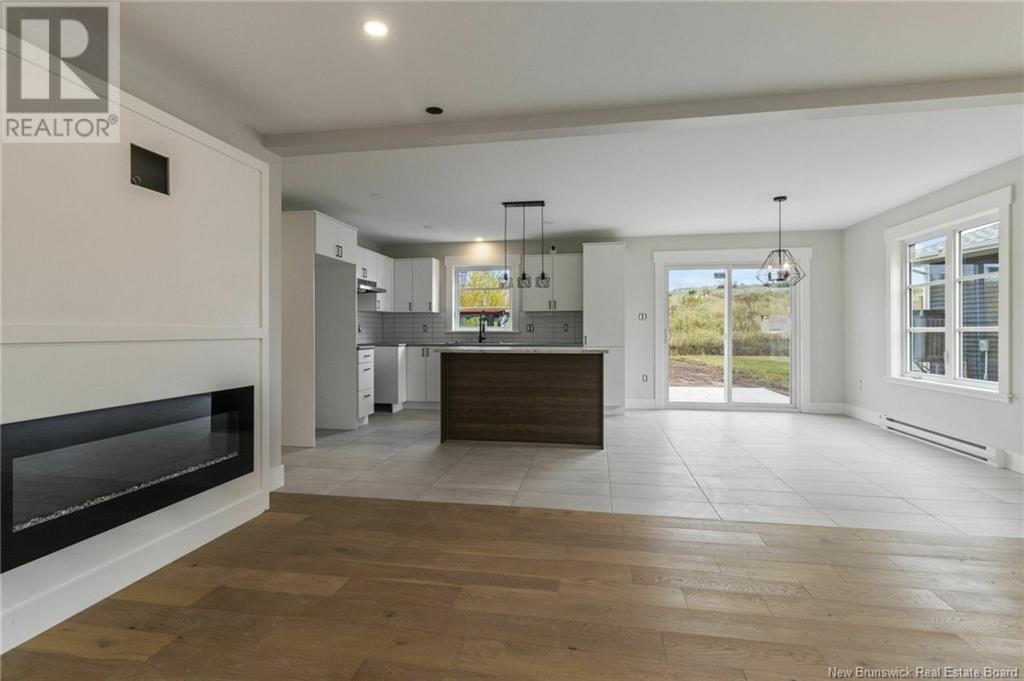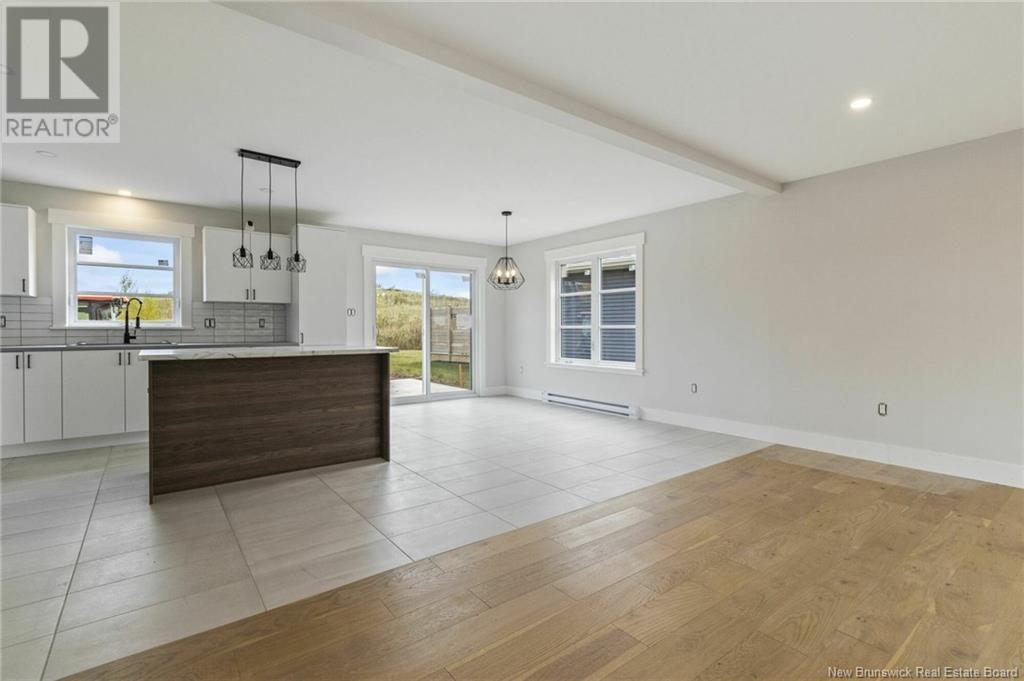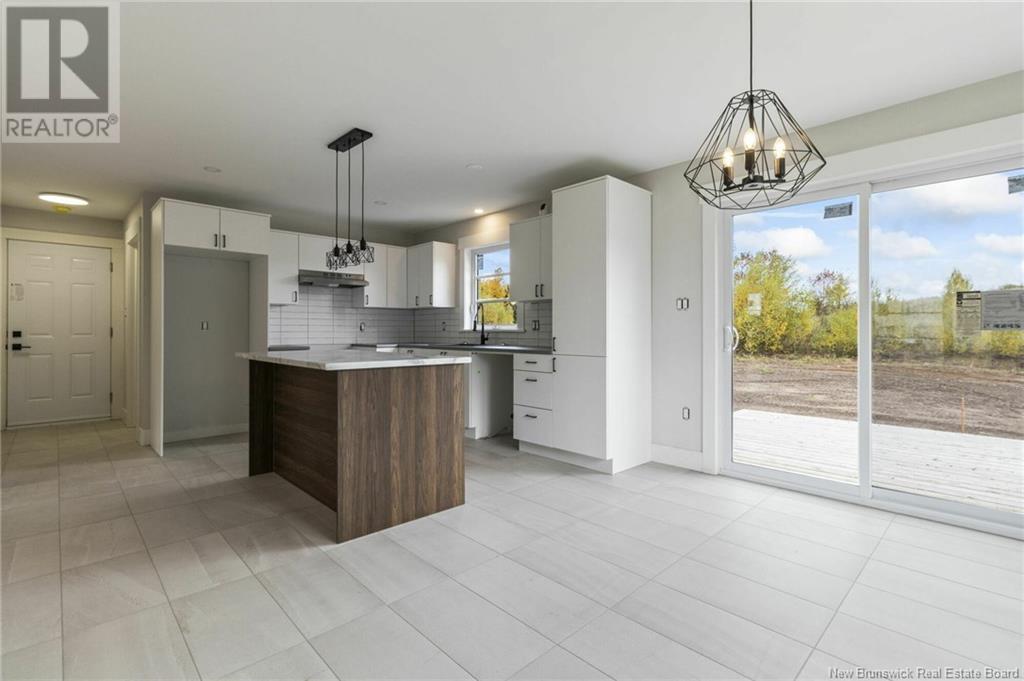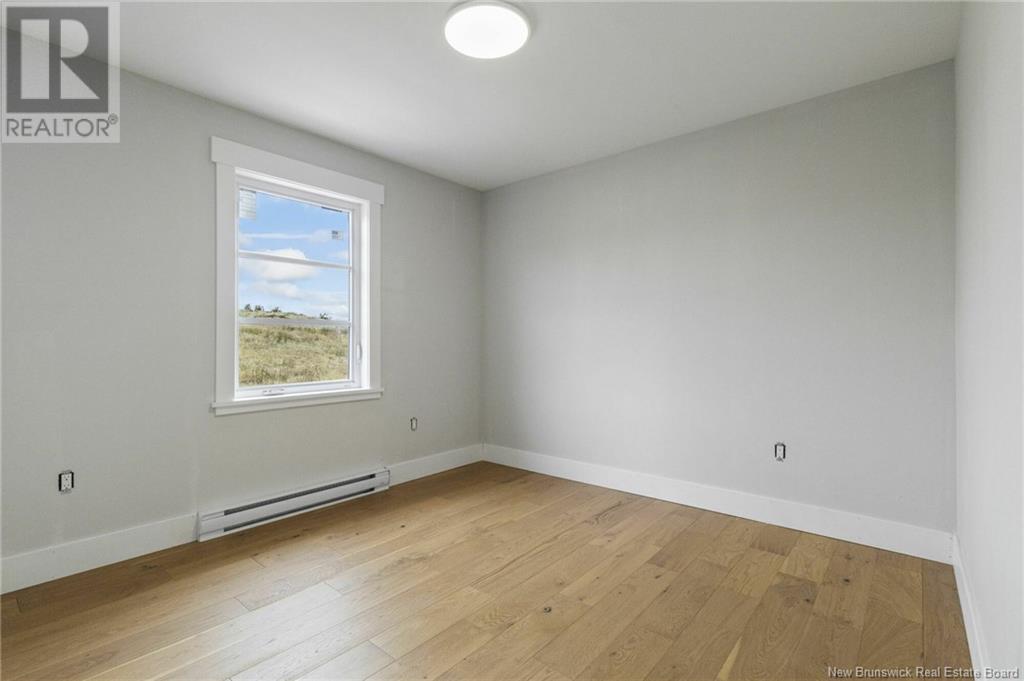4 Bedroom
4 Bathroom
1,590 ft2
2 Level
Heat Pump, Air Exchanger
Heat Pump
Not Landscaped
$609,900
When Viewing This Property On Realtor.ca Please Click On The Multimedia or Virtual Tour Link For More Property Info. Welcome to this brand-new, beautifully crafted home in popular Moncton North. This stunning, modern build offers everything a family needs, starting with a spacious 1.5 attached garage that provides both convenience and ample storage space. As you step inside, you're greeted by an open-concept main floor that radiates warmth and light, making the entire space feel inviting. The modern kitchen features sleek white, soft-close cabinets, and an eat-up island with ample storage. Flowing into the dining and living areas, you'll love the electric fireplace and patio doors leading to a private deck. Upstairs, the primary bedroom offers a walk-in closet, spa-like ensuite, and a mini-split for comfort. Two more bedrooms and a full bath complete the upper level. The finished basement includes a family room, a fourth bedroom, and 3rd full bath. (id:19018)
Property Details
|
MLS® Number
|
NB108081 |
|
Property Type
|
Single Family |
|
Features
|
Balcony/deck/patio |
Building
|
Bathroom Total
|
4 |
|
Bedrooms Above Ground
|
3 |
|
Bedrooms Below Ground
|
1 |
|
Bedrooms Total
|
4 |
|
Architectural Style
|
2 Level |
|
Constructed Date
|
2024 |
|
Cooling Type
|
Heat Pump, Air Exchanger |
|
Exterior Finish
|
Aluminum Siding, Vinyl |
|
Flooring Type
|
Carpeted, Laminate, Tile, Hardwood |
|
Foundation Type
|
Concrete |
|
Half Bath Total
|
1 |
|
Heating Fuel
|
Electric |
|
Heating Type
|
Heat Pump |
|
Size Interior
|
1,590 Ft2 |
|
Total Finished Area
|
2385 Sqft |
|
Type
|
House |
|
Utility Water
|
Municipal Water |
Parking
Land
|
Access Type
|
Year-round Access |
|
Acreage
|
No |
|
Landscape Features
|
Not Landscaped |
|
Sewer
|
Municipal Sewage System |
|
Size Irregular
|
8783.35 |
|
Size Total
|
8783.35 Sqft |
|
Size Total Text
|
8783.35 Sqft |
Rooms
| Level |
Type |
Length |
Width |
Dimensions |
|
Second Level |
3pc Bathroom |
|
|
9'11'' x 5'2'' |
|
Second Level |
Bedroom |
|
|
10'8'' x 10'2'' |
|
Second Level |
Bedroom |
|
|
11'4'' x 10'2'' |
|
Second Level |
Bedroom |
|
|
12'1'' x 13'1'' |
|
Basement |
Utility Room |
|
|
11'11'' x 8'3'' |
|
Basement |
3pc Bathroom |
|
|
7'11'' x 5'4'' |
|
Basement |
Bedroom |
|
|
11'9'' x 11'2'' |
|
Basement |
Family Room |
|
|
13'7'' x 23'6'' |
|
Main Level |
2pc Bathroom |
|
|
5'6'' x 9'6'' |
|
Main Level |
Dining Room |
|
|
10'7'' x 11'9'' |
|
Main Level |
Kitchen |
|
|
10'7'' x 14'1'' |
|
Main Level |
Living Room |
|
|
12'11'' x 17'3'' |
https://www.realtor.ca/real-estate/27561901/117-kings-bridge-boulevard-moncton








































