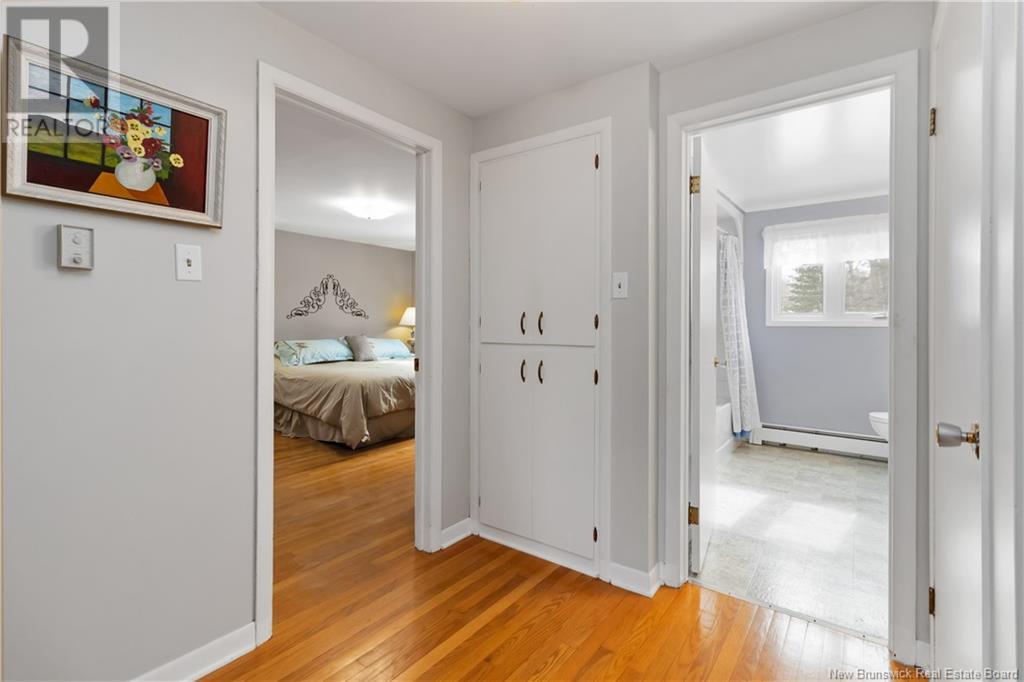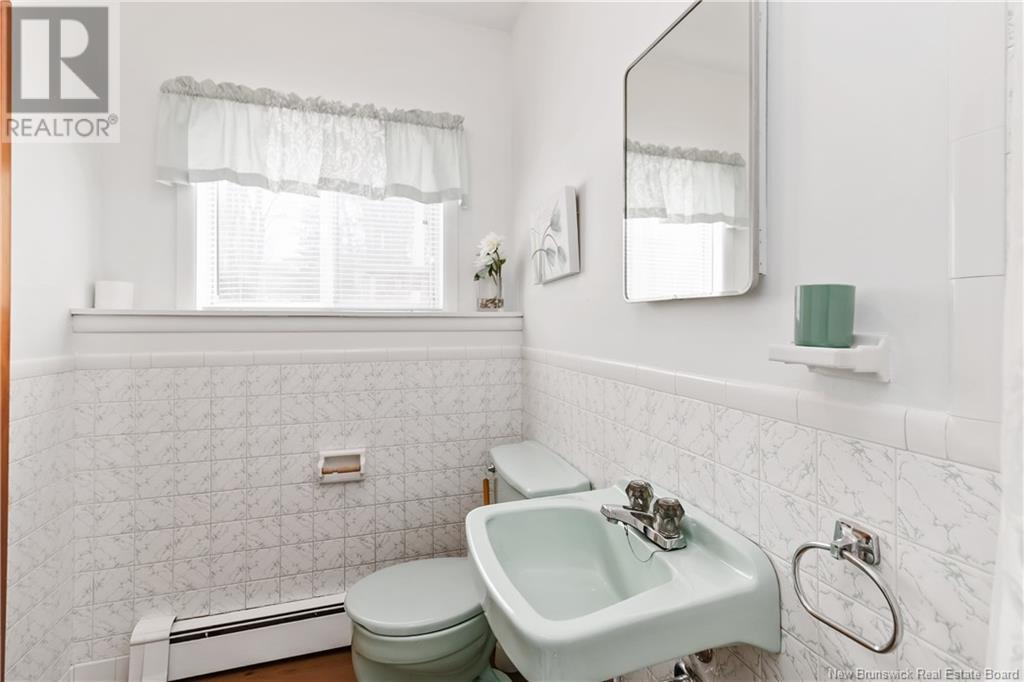4 Bedroom
2 Bathroom
2633 sqft
4 Level
Heat Pump
Baseboard Heaters, Heat Pump, Hot Water
$439,000
This is a LARGE FAMILY HOME in a family friendly neighbourhood, located within walking distance to shopping, restaurants, coffee shop, walking trails, the elementary and middle schools. 117 HEBRON STREET has been lovingly maintained over the years, has a serene backyard atmosphere and could be the perfect home for your growing family. You will want to make a few changes to update the decor and make it your own. This 4 level side split has 4 bedrooms and two bathrooms, a formal living room (non-functioning fireplace) and a spacious 4 season sunroom with immaculate hardwood floors. Main level also has the original kitchen, ready for your vision, as well as a spacious separate doing room. Upstairs, you will find 3 bedrooms and a 4 pc bathroom. The master bedroom is large and has his/her closets. The garage (attached) floor level has a 4th bedroom along with a 3 pc bathroom with new flooring. The lowest level is original and ready for your vision. A large family room with non-functioning fireplace and a cold room is found here, as well as additional storage and a spacious laundry room. Outside, the grounds are lovely, with flowers and mature trees in the backyard. A large deck flows off the main floor sunroom through sliding doors. Children can access the community playground and tennis courts through the back yard. The property is comfort controlled by a mini split on the main level and electric baseboard heaters. Don't miss this opportunity, book your showing today! (id:19018)
Property Details
|
MLS® Number
|
NB113753 |
|
Property Type
|
Single Family |
Building
|
BathroomTotal
|
2 |
|
BedroomsAboveGround
|
4 |
|
BedroomsTotal
|
4 |
|
ArchitecturalStyle
|
4 Level |
|
CoolingType
|
Heat Pump |
|
ExteriorFinish
|
Brick |
|
HeatingFuel
|
Electric |
|
HeatingType
|
Baseboard Heaters, Heat Pump, Hot Water |
|
SizeInterior
|
2633 Sqft |
|
TotalFinishedArea
|
2957 Sqft |
|
Type
|
House |
|
UtilityWater
|
Municipal Water |
Land
|
Acreage
|
No |
|
Sewer
|
Municipal Sewage System |
|
SizeIrregular
|
892 |
|
SizeTotal
|
892 M2 |
|
SizeTotalText
|
892 M2 |
Rooms
| Level |
Type |
Length |
Width |
Dimensions |
|
Second Level |
4pc Bathroom |
|
|
9'4'' x 8'3'' |
|
Second Level |
Primary Bedroom |
|
|
14'2'' x 12'9'' |
|
Second Level |
Bedroom |
|
|
10'10'' x 16'0'' |
|
Second Level |
Bedroom |
|
|
10'10'' x 12'8'' |
|
Second Level |
Storage |
|
|
13'6'' x 5'5'' |
|
Third Level |
Other |
|
|
13'11'' x 3'5'' |
|
Third Level |
Other |
|
|
26'11'' x 12'0'' |
|
Third Level |
3pc Ensuite Bath |
|
|
9'3'' x 5'1'' |
|
Third Level |
Bedroom |
|
|
10'1'' x 12'5'' |
|
Basement |
Laundry Room |
|
|
11'6'' x 9'6'' |
|
Basement |
Storage |
|
|
5'11'' x 7'8'' |
|
Basement |
Storage |
|
|
8'8'' x 7'7'' |
|
Basement |
Recreation Room |
|
|
10'4'' x 20'10'' |
|
Basement |
Storage |
|
|
11'4'' x 16'8'' |
|
Main Level |
Sunroom |
|
|
11'10'' x 18'3'' |
|
Main Level |
Dining Room |
|
|
11'1'' x 12'11'' |
|
Main Level |
Kitchen |
|
|
11'1'' x 16'2'' |
|
Main Level |
Living Room |
|
|
13'7'' x 19'1'' |
|
Main Level |
Foyer |
|
|
7'11'' x 5'1'' |
https://www.realtor.ca/real-estate/28004093/117-hebron-street-riverview













































