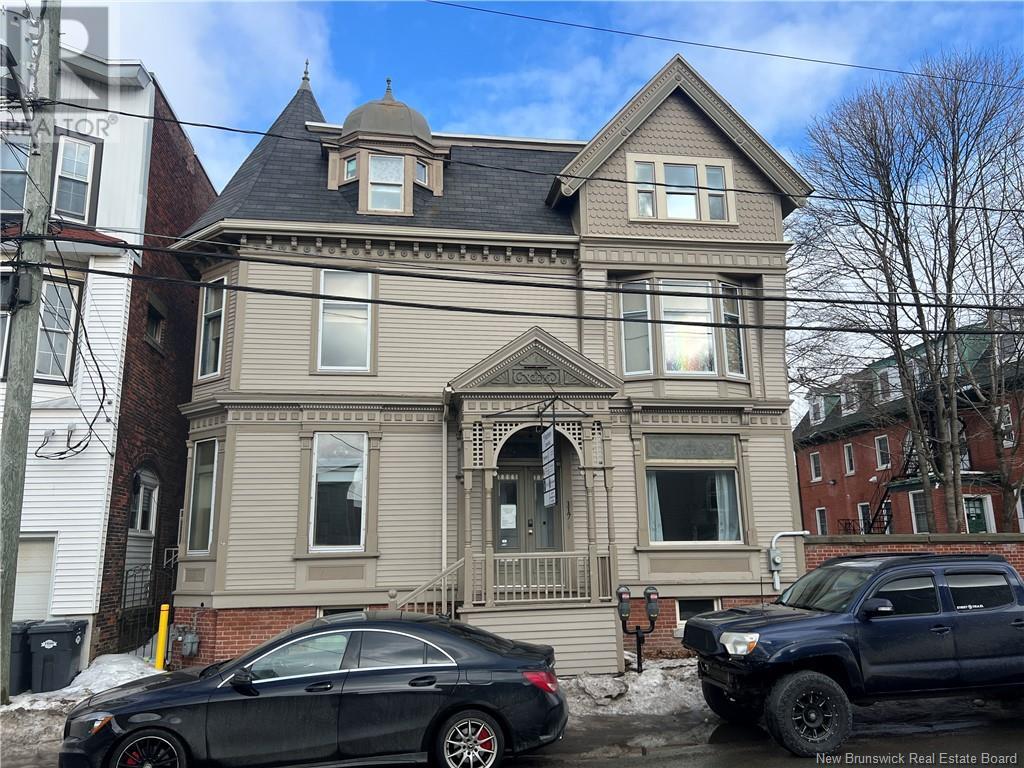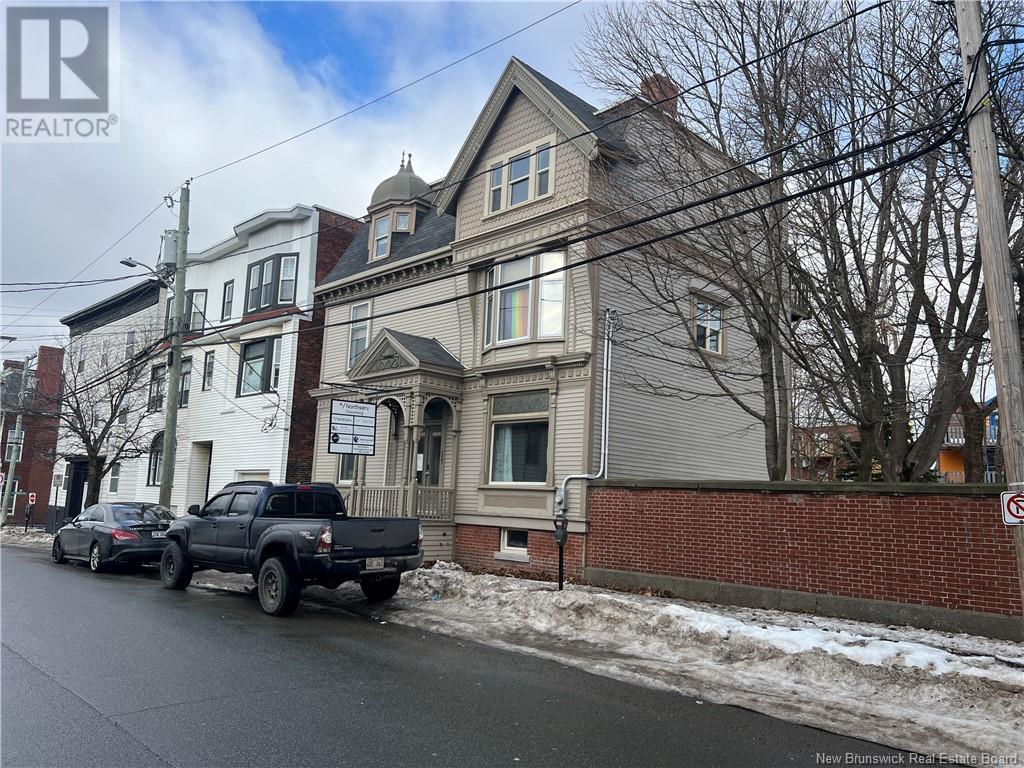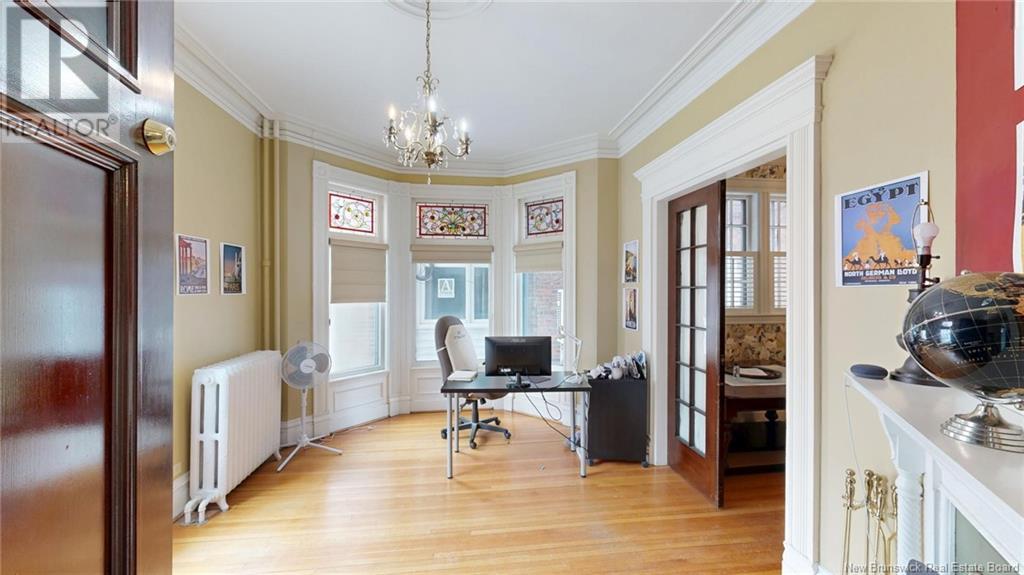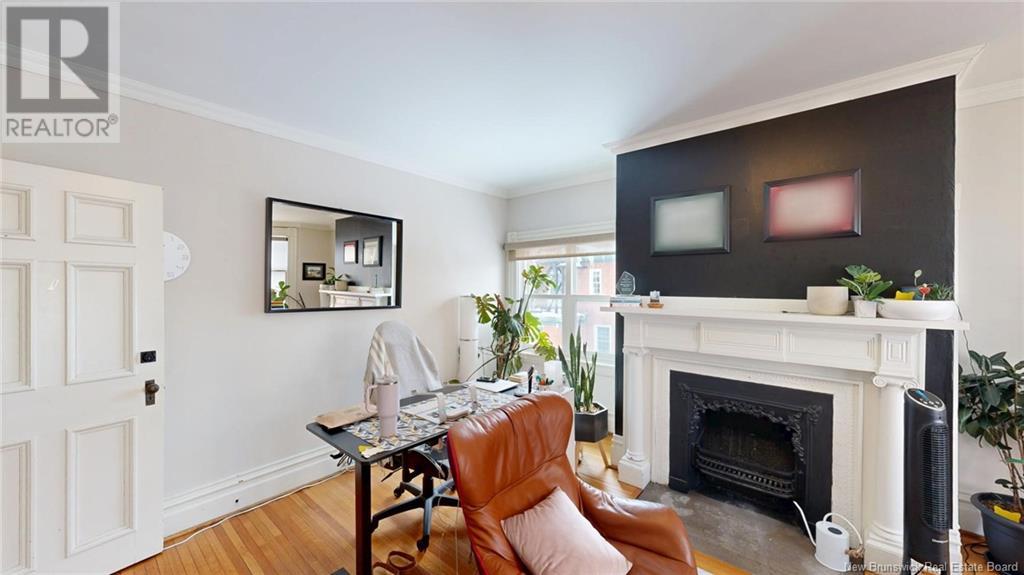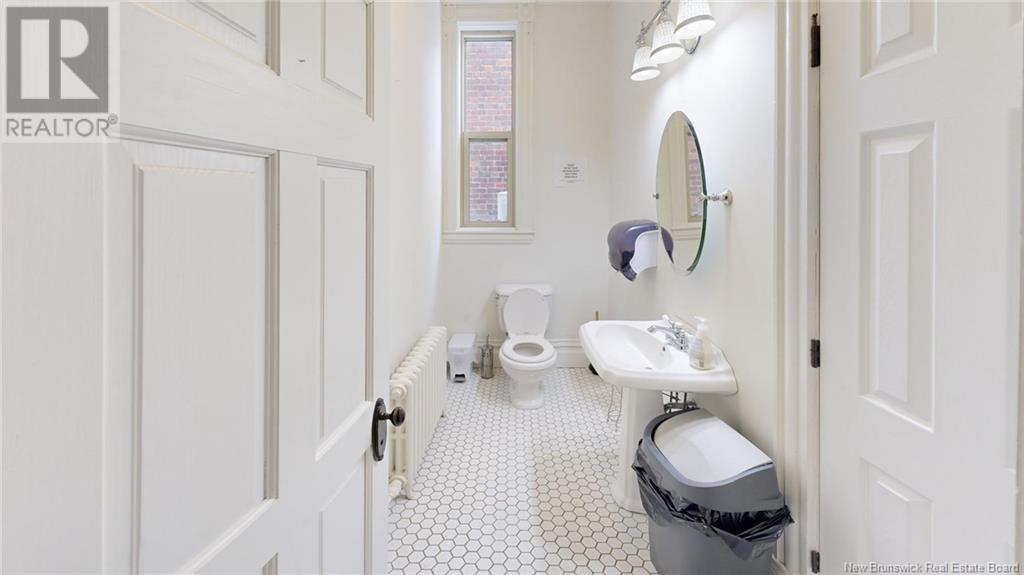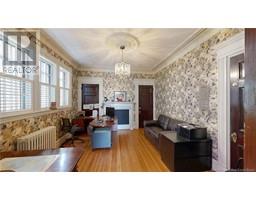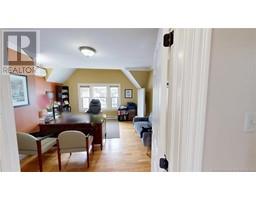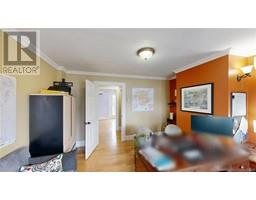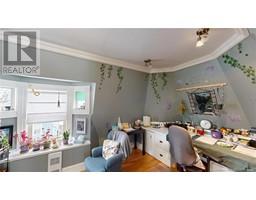8 Bedroom
4 Bathroom
3,676 ft2
3 Level
Baseboard Heaters, Hot Water
Landscaped
$599,900
Step into the rich history and character of this beautifully maintained 2.5-level home, offering over 3,600 square feet of inviting living space. Featuring elegant hardwood and tile floors, this home seamlessly blends classic charm with modern comfort. The main level boasts a spacious living room with an adjoining reading parlour, a formal dining room, a comfortable family room, and a bright eat-in kitchenperfect for hosting gatherings or enjoying everyday life. The second and third levels feature eight large bedrooms, stunning stair case, a Primary bedroom suite with ensuite and ample storage space. With two full bathrooms and two half bathrooms, this home is designed to accommodate family and guests with ease. Cherished by generations, this home was once the listing agents grandparents' residence, filled with countless special memories. The fully fenced backyard offers a level space, ideal for entertaining, relaxing, or enjoying outdoor activities. A rare opportunity to own a piece of historydont miss your chance to make this exquisite home yours! PLEASE NOTE the following 3 items: 1-that building is currently taxed as a non owner occupied dwelling and taxes would be reduced in a owner occupied status.2-A Minimum of 24 hours notice for all viewings as building is fully occupied by tenants. (id:19018)
Property Details
|
MLS® Number
|
NB113037 |
|
Property Type
|
Single Family |
|
Neigbourhood
|
Parker's Corner |
|
Equipment Type
|
Water Heater |
|
Features
|
Level Lot, Balcony/deck/patio |
|
Rental Equipment Type
|
Water Heater |
Building
|
Bathroom Total
|
4 |
|
Bedrooms Above Ground
|
8 |
|
Bedrooms Total
|
8 |
|
Architectural Style
|
3 Level |
|
Basement Type
|
Full |
|
Exterior Finish
|
Aluminum Siding, Vinyl |
|
Flooring Type
|
Ceramic, Tile, Hardwood |
|
Foundation Type
|
Concrete, Stone |
|
Half Bath Total
|
2 |
|
Heating Fuel
|
Electric, Natural Gas |
|
Heating Type
|
Baseboard Heaters, Hot Water |
|
Size Interior
|
3,676 Ft2 |
|
Total Finished Area
|
3676 Sqft |
|
Type
|
House |
|
Utility Water
|
Municipal Water |
Land
|
Access Type
|
Year-round Access |
|
Acreage
|
No |
|
Fence Type
|
Fully Fenced |
|
Landscape Features
|
Landscaped |
|
Sewer
|
Municipal Sewage System |
|
Size Irregular
|
4348.62 |
|
Size Total
|
4348.62 Sqft |
|
Size Total Text
|
4348.62 Sqft |
|
Zoning Description
|
Cu |
Rooms
| Level |
Type |
Length |
Width |
Dimensions |
|
Second Level |
4pc Bathroom |
|
|
9'5'' x 8'5'' |
|
Second Level |
Office |
|
|
14'2'' x 10'3'' |
|
Second Level |
Bedroom |
|
|
13'0'' x 10'3'' |
|
Second Level |
Bedroom |
|
|
18'4'' x 13'0'' |
|
Second Level |
3pc Ensuite Bath |
|
|
9'5'' x 6'1'' |
|
Second Level |
Primary Bedroom |
|
|
19'10'' x 12'10'' |
|
Third Level |
2pc Bathroom |
|
|
X |
|
Third Level |
Bedroom |
|
|
9'4'' x 9'4'' |
|
Third Level |
Bedroom |
|
|
10'11'' x 9'4'' |
|
Third Level |
Bedroom |
|
|
13'1'' x 9'4'' |
|
Third Level |
Bedroom |
|
|
16'0'' x 12'10'' |
|
Third Level |
Bedroom |
|
|
15'2'' x 13'0'' |
|
Main Level |
Kitchen |
|
|
20'5'' x 14'2'' |
|
Main Level |
2pc Bathroom |
|
|
9'2'' x 4'7'' |
|
Main Level |
Mud Room |
|
|
7'8'' x 5'0'' |
|
Main Level |
Dining Room |
|
|
14'3'' x 12'7'' |
|
Main Level |
Family Room |
|
|
14'8'' x 12'7'' |
|
Main Level |
Living Room |
|
|
15'8'' x 12'10'' |
|
Main Level |
Living Room |
|
|
15'9'' x 11'7'' |
|
Main Level |
Foyer |
|
|
24'2'' x 7'8'' |
https://www.realtor.ca/real-estate/27957758/117-carleton-street-saint-john
