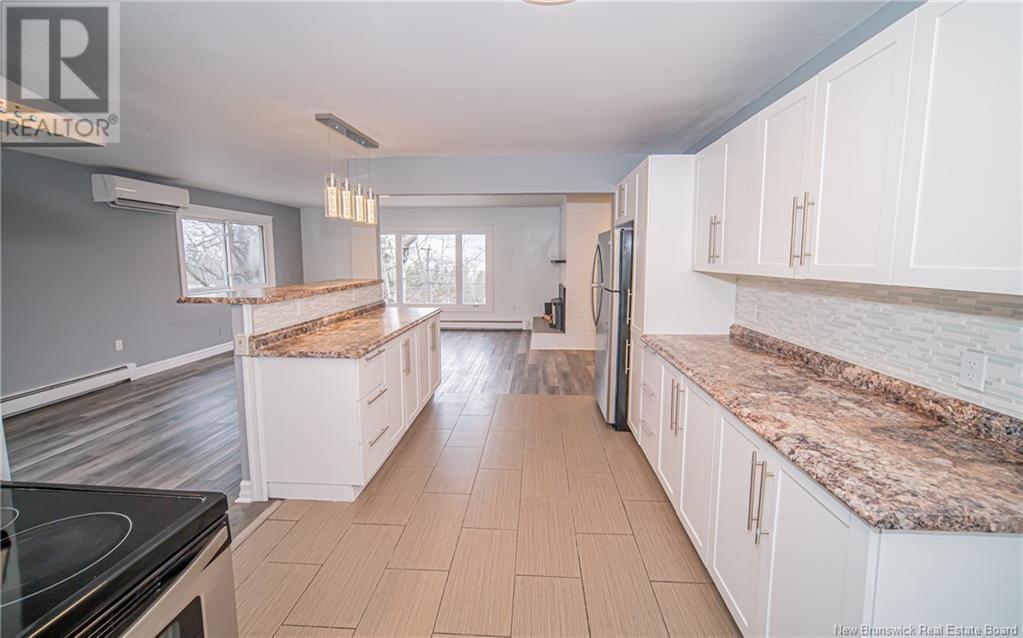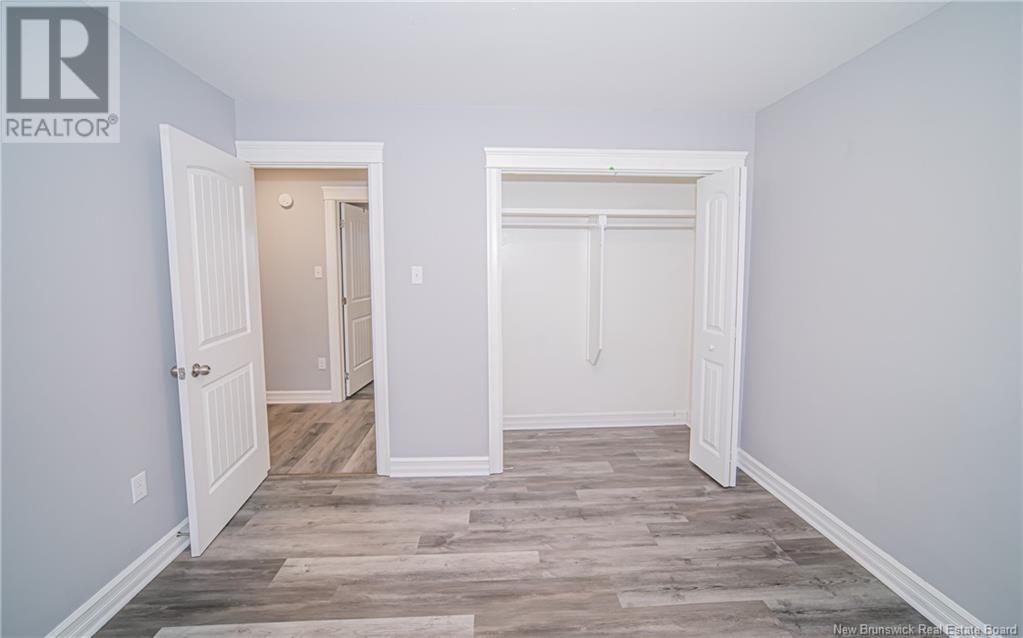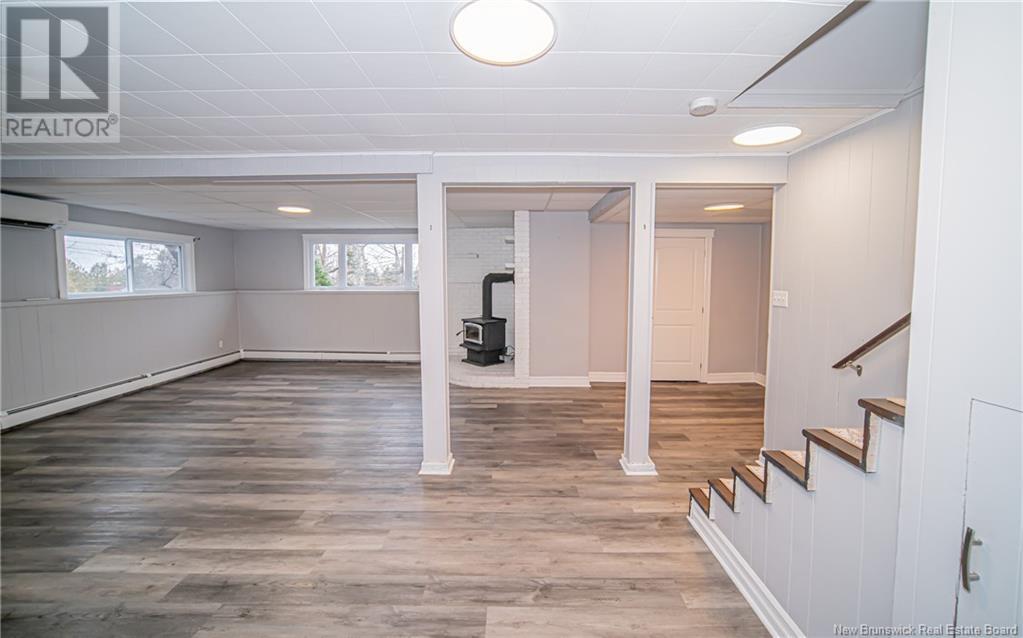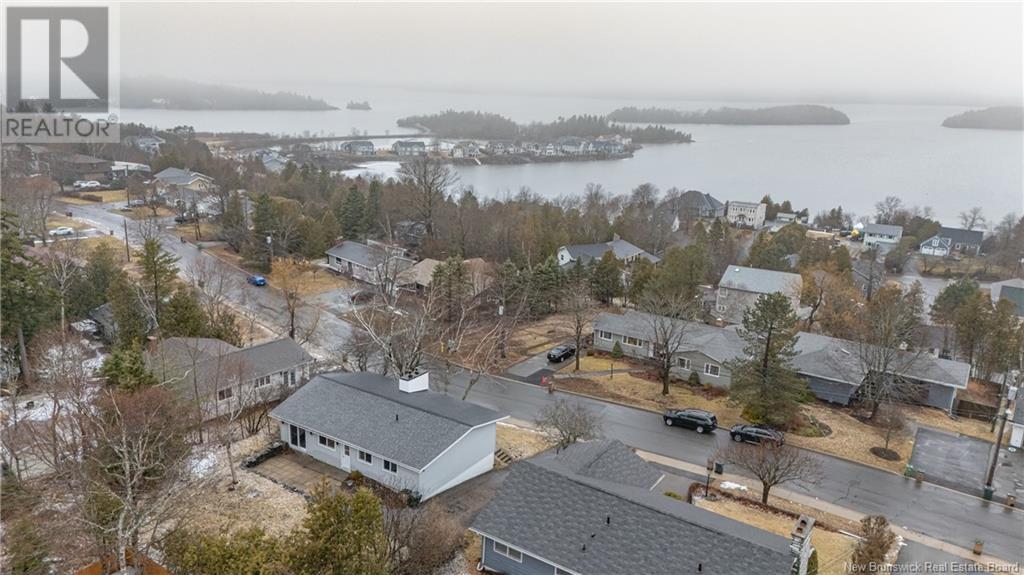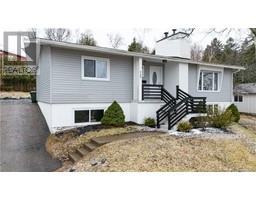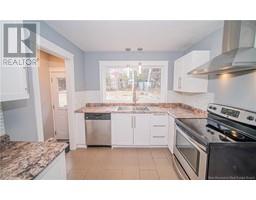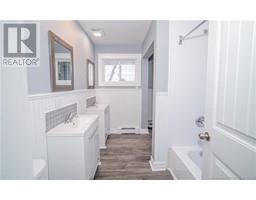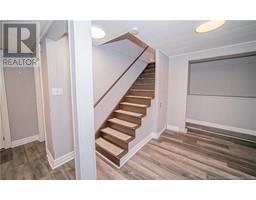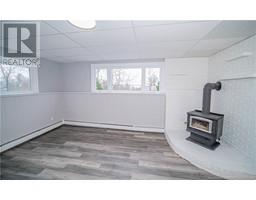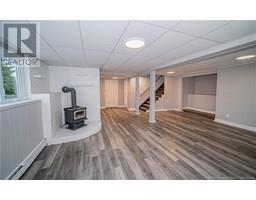3 Bedroom
2 Bathroom
1,380 ft2
Heat Pump
Baseboard Heaters, Heat Pump
Landscaped
$374,900
Welcome to your dream home nestled in one of Milledgeville's most desirable neighborhoods. This stunning home is just moments away from everything you need - shopping, schools, university, hospital, and the heart of Saint John. This home provides a gorgeous view of the River. This home is in move-in condition plus the open concept kitchen/dining/living is perfect for intimate gatherings & celebrations with family and friends. Livingroom has woodstove insert and large picture window taking in the River view! The stunning kitchen is modern and all appliances are included. Three main level bedrooms are all a good size plus full bath with laundry hookups. Lower level has large familyroom with woodstove, 1/2 bath, plus storage. There is also laundry hookups on this level as well if you wanted to relocate the laundry to the lower level. Lovely backyard to embrace the outdoor living this property has to offer. With the proximity to local amenities, living here means your are never far away from every convenience! Make this one yours today - Call for your personal viewing before it's too late! (id:19018)
Property Details
|
MLS® Number
|
NB114664 |
|
Property Type
|
Single Family |
|
Neigbourhood
|
Millidgeville |
|
Equipment Type
|
Other |
|
Rental Equipment Type
|
Other |
Building
|
Bathroom Total
|
2 |
|
Bedrooms Above Ground
|
3 |
|
Bedrooms Total
|
3 |
|
Cooling Type
|
Heat Pump |
|
Exterior Finish
|
Vinyl |
|
Flooring Type
|
Ceramic, Laminate |
|
Foundation Type
|
Concrete |
|
Half Bath Total
|
1 |
|
Heating Fuel
|
Electric |
|
Heating Type
|
Baseboard Heaters, Heat Pump |
|
Size Interior
|
1,380 Ft2 |
|
Total Finished Area
|
2600 Sqft |
|
Type
|
House |
|
Utility Water
|
Municipal Water |
Land
|
Access Type
|
Year-round Access |
|
Acreage
|
No |
|
Landscape Features
|
Landscaped |
|
Sewer
|
Municipal Sewage System |
|
Size Irregular
|
722 |
|
Size Total
|
722 M2 |
|
Size Total Text
|
722 M2 |
Rooms
| Level |
Type |
Length |
Width |
Dimensions |
|
Basement |
Storage |
|
|
14' x 12' |
|
Basement |
Bath (# Pieces 1-6) |
|
|
5' x 7'8'' |
|
Basement |
Family Room |
|
|
23' x 22' |
|
Main Level |
Bath (# Pieces 1-6) |
|
|
10' x 7'5'' |
|
Main Level |
Bedroom |
|
|
10' x 9' |
|
Main Level |
Bedroom |
|
|
11' x 11' |
|
Main Level |
Primary Bedroom |
|
|
12' x 11' |
|
Main Level |
Dining Room |
|
|
17' x 11' |
|
Main Level |
Living Room |
|
|
12'5'' x 21' |
|
Main Level |
Kitchen |
|
|
17' x 9' |
https://www.realtor.ca/real-estate/28099506/117-bedell-avenue-saint-john
















