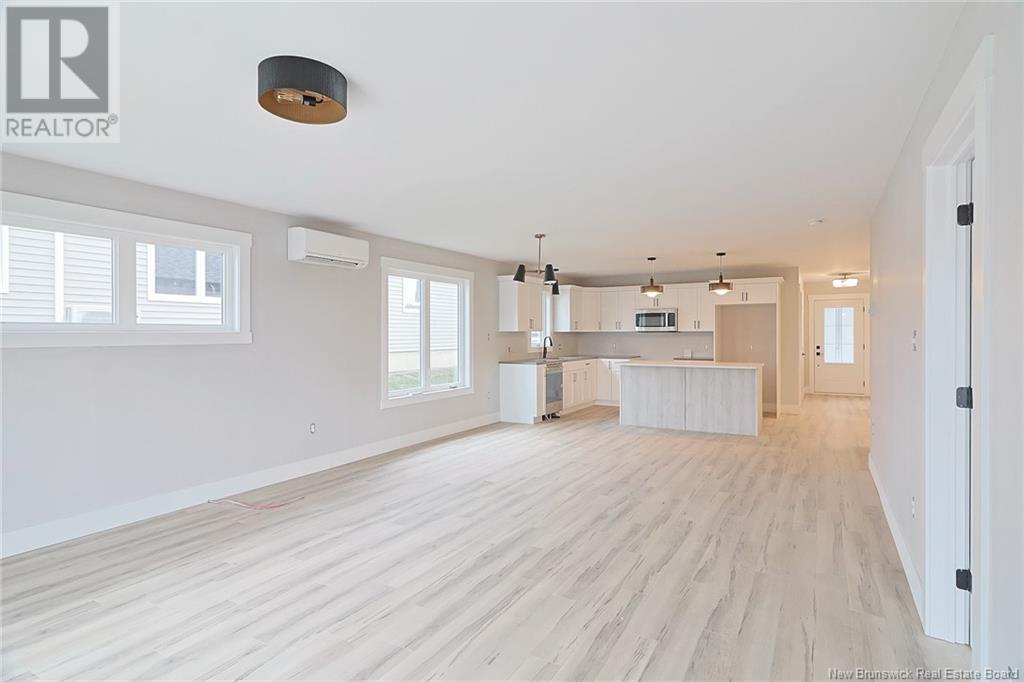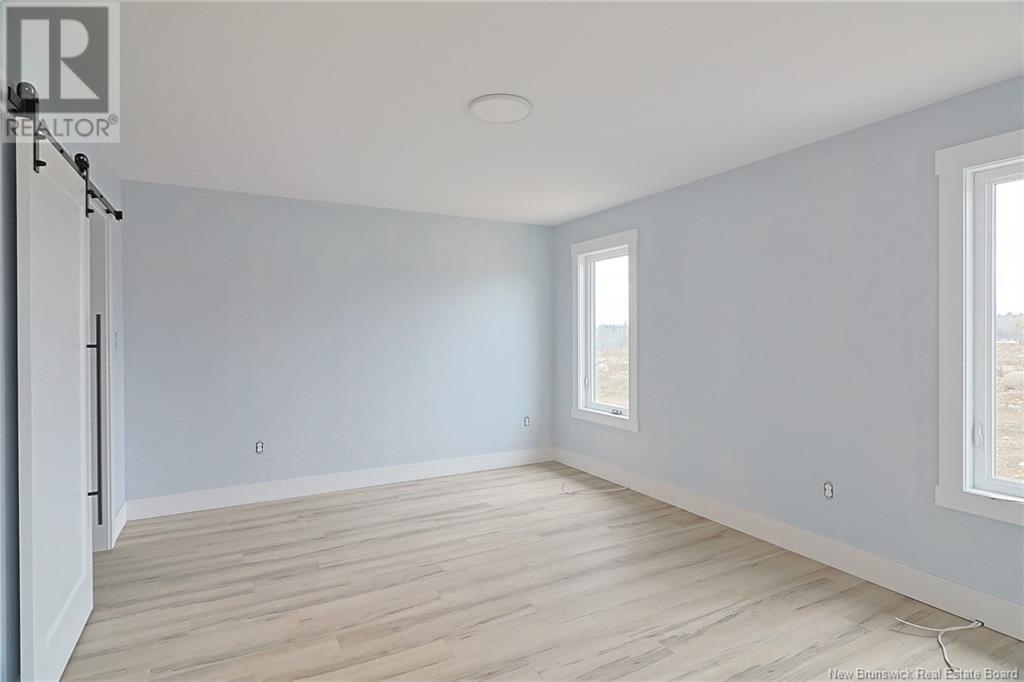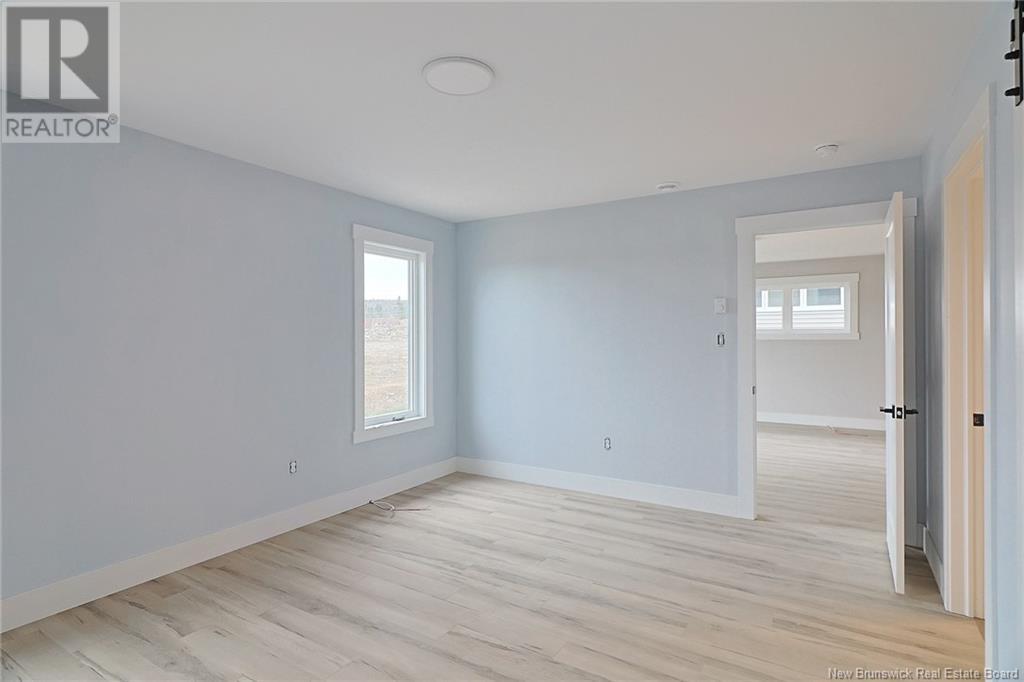2 Bedroom
1 Bathroom
1344 sqft
Bungalow
Heat Pump
Baseboard Heaters, Heat Pump
Landscaped
$434,900
ONE LEVEL LIVING! Welcome to 117 Attenborough Dr. This beautiful 2 bedroom, 1 bath garden home offers large windows throughout for tons of natural light. When you enter the front foyer you will feel how spacious this home is. Open concept kitchen, dining and living room. The kitchen offers custom cabinets with quartz counter tops, tiled back splash and a centre island for preparing all your meals. Great dining space and living room with patio doors to a concrete patio. The Primary bedroom is sure to please with a walk-in closet and cheater door to a large main bath with double vanity with quartz countertop, separate shower and tub, and spacious linen closet. Mudroom offers a large double closet from the garage entrance and a great size laundry area with pantry and upper cabinet. Good size utility room for extra storage. Ductless heat pump installed in the living room. Garage is a good size with room for storage. Driveway will be paved and landscaping will be completed. 8 Year Lux Home Warranty. HST included in purchase price with rebate back to builder. Call today to book your showing. (id:19018)
Property Details
|
MLS® Number
|
NB109053 |
|
Property Type
|
Single Family |
|
Neigbourhood
|
Royal Road |
|
Features
|
Level Lot |
|
Structure
|
None |
Building
|
BathroomTotal
|
1 |
|
BedroomsAboveGround
|
2 |
|
BedroomsTotal
|
2 |
|
ArchitecturalStyle
|
Bungalow |
|
ConstructedDate
|
2024 |
|
CoolingType
|
Heat Pump |
|
ExteriorFinish
|
Vinyl |
|
FlooringType
|
Ceramic, Laminate |
|
FoundationType
|
Concrete Slab |
|
HeatingFuel
|
Electric |
|
HeatingType
|
Baseboard Heaters, Heat Pump |
|
StoriesTotal
|
1 |
|
SizeInterior
|
1344 Sqft |
|
TotalFinishedArea
|
1344 Sqft |
|
Type
|
House |
|
UtilityWater
|
Municipal Water |
Parking
Land
|
AccessType
|
Year-round Access |
|
Acreage
|
No |
|
LandscapeFeatures
|
Landscaped |
|
Sewer
|
Municipal Sewage System |
|
SizeIrregular
|
396 |
|
SizeTotal
|
396 M2 |
|
SizeTotalText
|
396 M2 |
Rooms
| Level |
Type |
Length |
Width |
Dimensions |
|
Main Level |
Other |
|
|
6'0'' x 6'9'' |
|
Main Level |
Primary Bedroom |
|
|
15'5'' x 12'0'' |
|
Main Level |
Living Room |
|
|
15'4'' x 14'0'' |
|
Main Level |
Dining Room |
|
|
15'4'' x 10'8'' |
|
Main Level |
Kitchen |
|
|
13'6'' x 10'0'' |
|
Main Level |
Bath (# Pieces 1-6) |
|
|
13'0'' x 8'5'' |
|
Main Level |
Utility Room |
|
|
7'8'' x 6'9'' |
|
Main Level |
Laundry Room |
|
|
7'2'' x 6'3'' |
|
Main Level |
Mud Room |
|
|
6'0'' x 6'3'' |
|
Main Level |
Bedroom |
|
|
11'0'' x 10'0'' |
|
Main Level |
Foyer |
|
|
7'8'' x 5'0'' |
https://www.realtor.ca/real-estate/27631767/117-attenborough-drive-fredericton
































