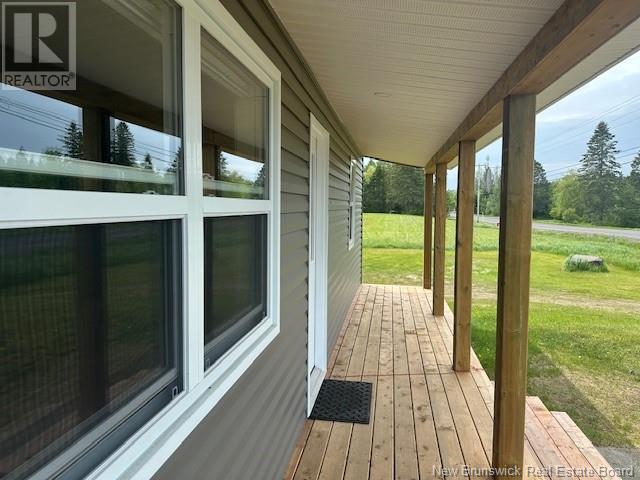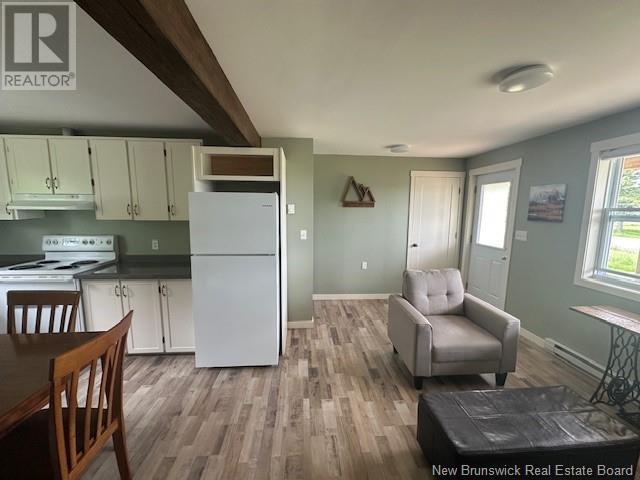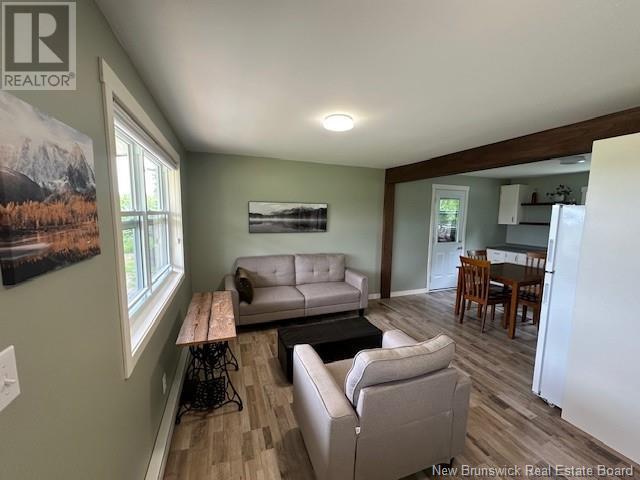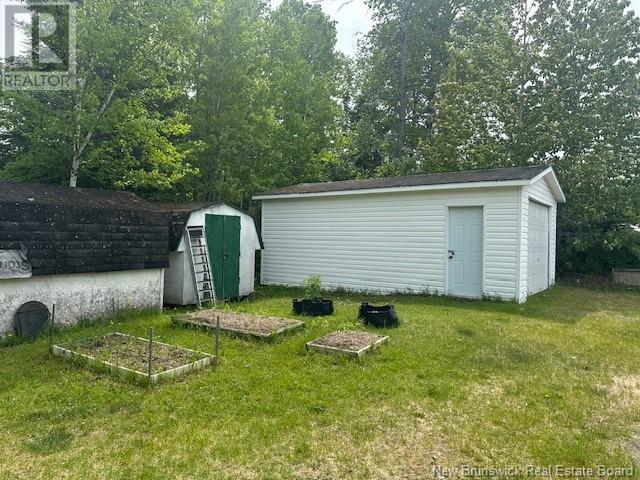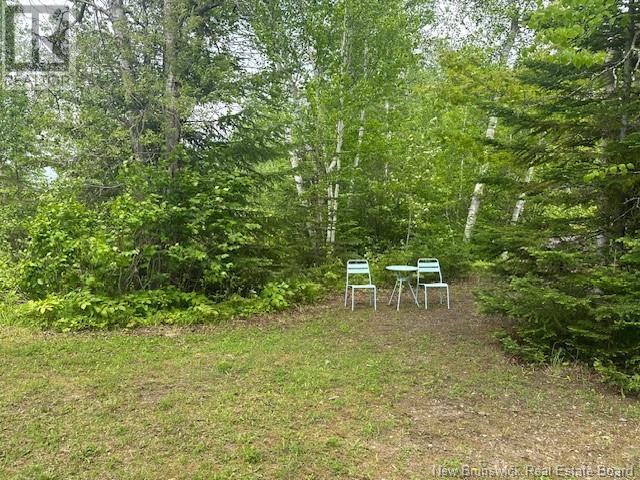2 Bedroom
1 Bathroom
660 ft2
Bungalow
Baseboard Heaters
Acreage
Landscaped
$134,000
This cute bungalow might be just what you are looking for. This 2 bedrooms 1 bath had many renovations for the past 4 yrs., the main floor was redone, flooring and sheetrock throughout , painted, windows replaced, roof shingles 2021, siding with Styrofoam underneath, baseboard heaters , light fixtures, the hot water tank is 2021. Nice veranda in the front, attached single garage with storage space underneath. There is a family room in the basement, the other part is unfinished. Wood stove has a CSA tag but sellers dont have the WETT certification (if the new buyers want to use it they will have to have one done. Nice backyard almost 2 acres of land, with a little pond out back. Call now to view. Please leave offers open 48hrs. (id:19018)
Property Details
|
MLS® Number
|
NB120504 |
|
Property Type
|
Single Family |
|
Equipment Type
|
Water Heater |
|
Features
|
Level Lot, Sloping |
|
Rental Equipment Type
|
Water Heater |
|
Structure
|
Shed |
Building
|
Bathroom Total
|
1 |
|
Bedrooms Above Ground
|
2 |
|
Bedrooms Total
|
2 |
|
Architectural Style
|
Bungalow |
|
Basement Development
|
Partially Finished |
|
Basement Type
|
Full (partially Finished) |
|
Constructed Date
|
1972 |
|
Exterior Finish
|
Vinyl |
|
Flooring Type
|
Laminate |
|
Foundation Type
|
Block |
|
Heating Type
|
Baseboard Heaters |
|
Stories Total
|
1 |
|
Size Interior
|
660 Ft2 |
|
Total Finished Area
|
820 Sqft |
|
Type
|
House |
|
Utility Water
|
Municipal Water |
Parking
|
Attached Garage
|
|
|
Detached Garage
|
|
|
Garage
|
|
Land
|
Access Type
|
Year-round Access |
|
Acreage
|
Yes |
|
Landscape Features
|
Landscaped |
|
Sewer
|
Municipal Sewage System |
|
Size Irregular
|
7750 |
|
Size Total
|
7750 M2 |
|
Size Total Text
|
7750 M2 |
Rooms
| Level |
Type |
Length |
Width |
Dimensions |
|
Basement |
Family Room |
|
|
8'0'' x 20'0'' |
|
Main Level |
Bath (# Pieces 1-6) |
|
|
9'3'' x 5'10'' |
|
Main Level |
Bedroom |
|
|
8'0'' x 12'5'' |
|
Main Level |
Primary Bedroom |
|
|
8'8'' x 12'1'' |
|
Main Level |
Living Room |
|
|
10'5'' x 14'9'' |
|
Main Level |
Kitchen |
|
|
10'7'' x 10'4'' |
https://www.realtor.ca/real-estate/28446835/117-280-route-dundee

