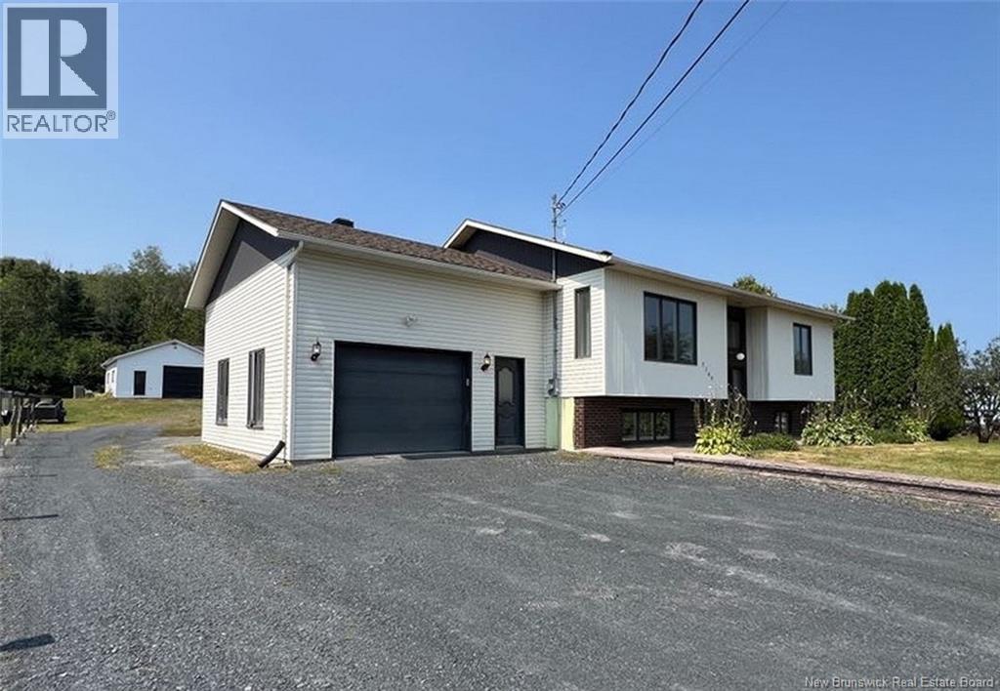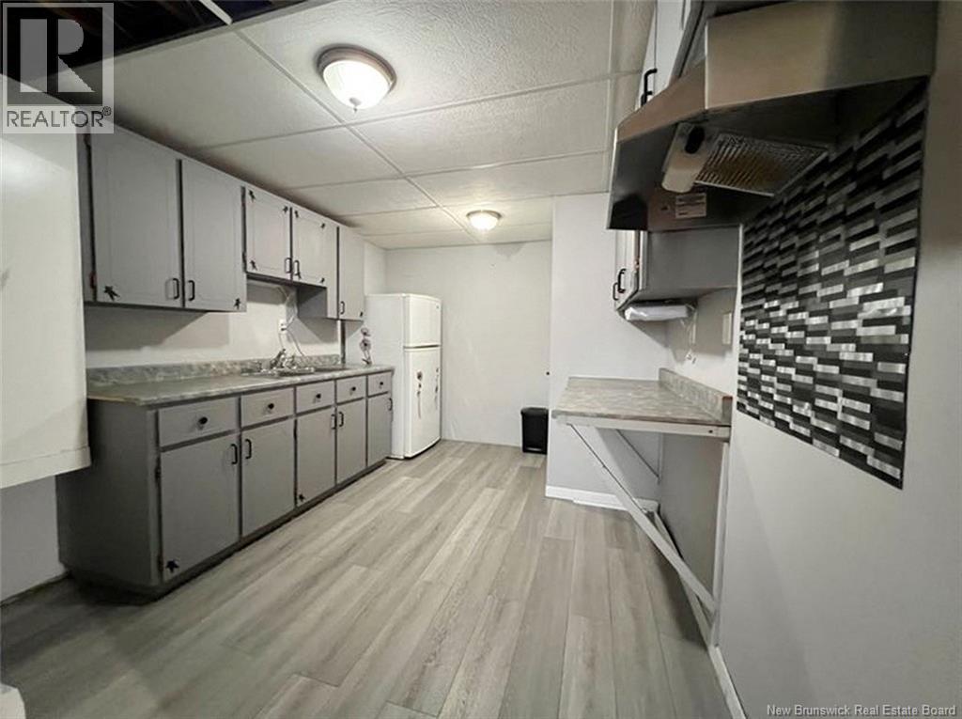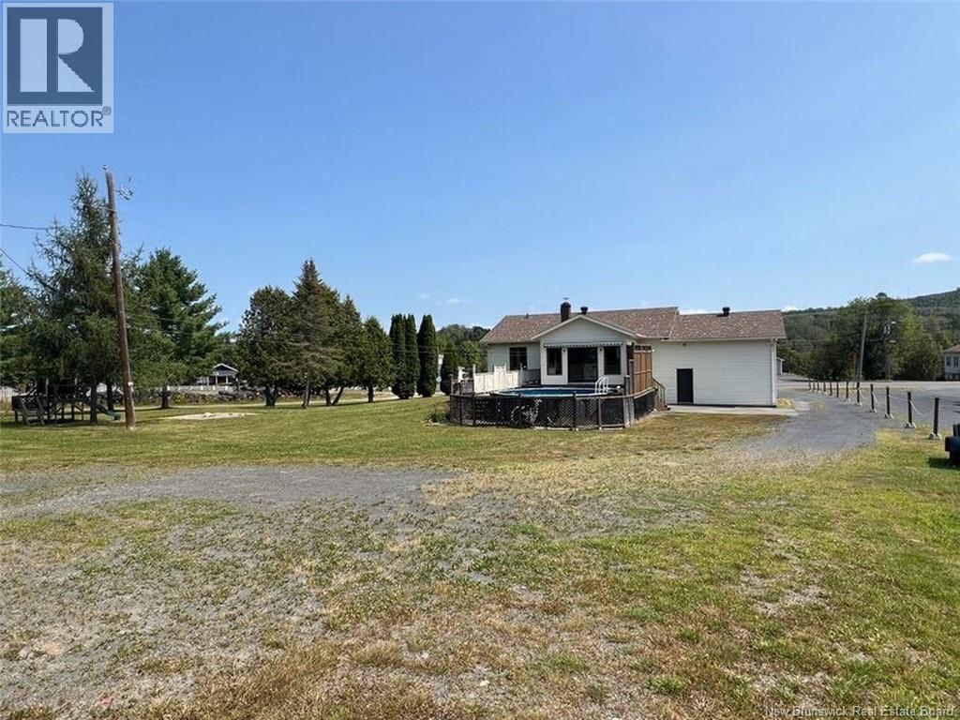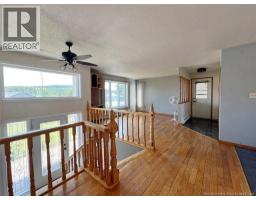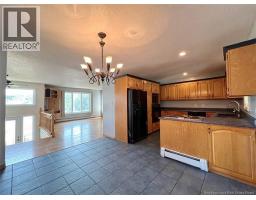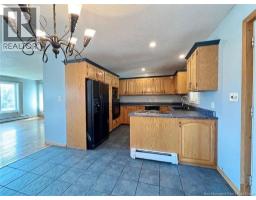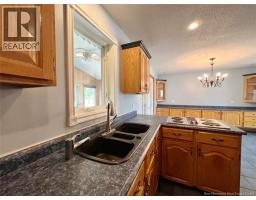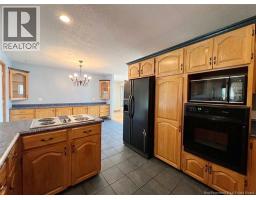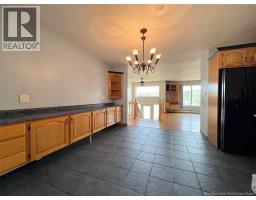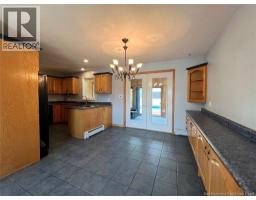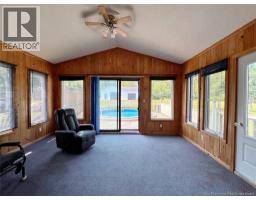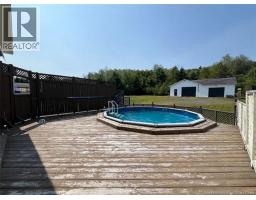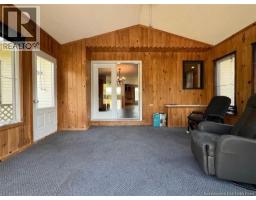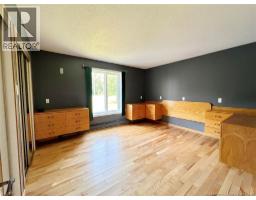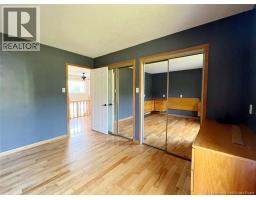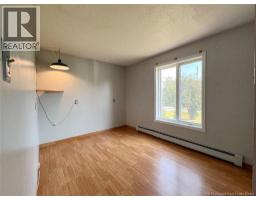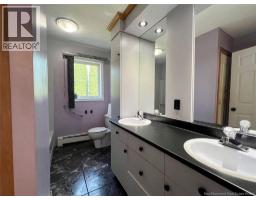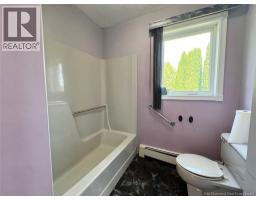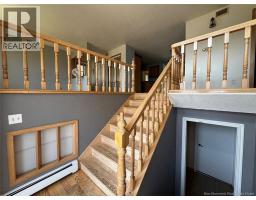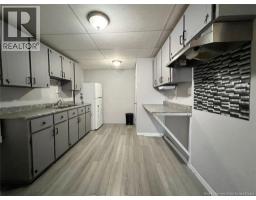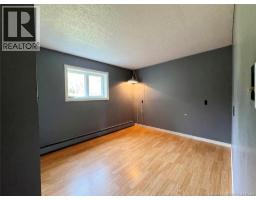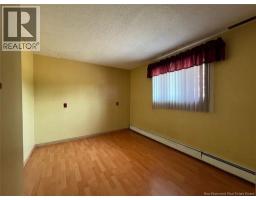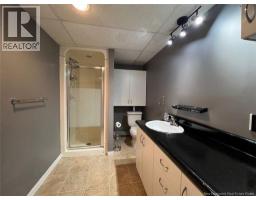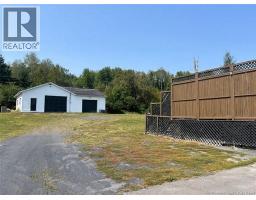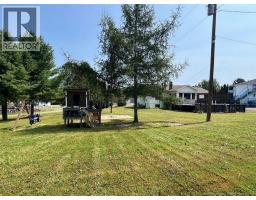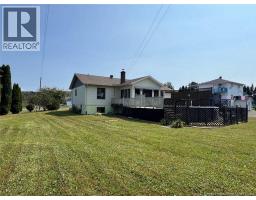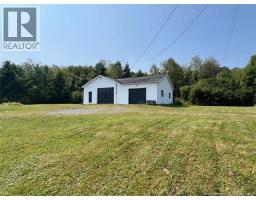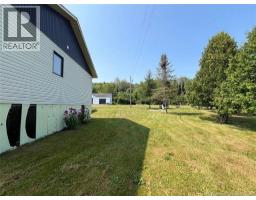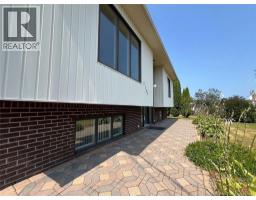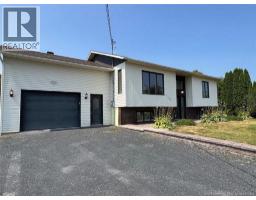4 Bedroom
2 Bathroom
1,205 ft2
Split Level Entry
Hot Water
Acreage
$299,000
Family home on a large lot. Ideally located on a spacious lot, this property offers generous and functional spaces, perfect for family living. Inside, an open-concept layout combines the kitchen, living room, and dining room, all extended by a bright solarium with access to a recently installed above-ground pool. Youll also find a full bathroom and two bedrooms, one of which features built-in furniture. The fully finished basement includes two additional bedrooms, a second full bathroom, a family room, and an extra room set up as a kitchen. Beneath the solarium, an additional space can be used as a workshop, office, or storage. A single attached garage completes the front of the home, while at the back, a large heated double garage offers ample storage. Looking for space, land, and versatility? Look no further. Call for a visit! (id:19018)
Property Details
|
MLS® Number
|
NB124877 |
|
Property Type
|
Single Family |
|
Neigbourhood
|
Madawaska Parish |
|
Equipment Type
|
Water Heater |
|
Rental Equipment Type
|
Water Heater |
Building
|
Bathroom Total
|
2 |
|
Bedrooms Above Ground
|
2 |
|
Bedrooms Below Ground
|
2 |
|
Bedrooms Total
|
4 |
|
Architectural Style
|
Split Level Entry |
|
Constructed Date
|
1987 |
|
Exterior Finish
|
Aluminum/vinyl |
|
Flooring Type
|
Ceramic, Laminate, Other, Hardwood |
|
Foundation Type
|
Concrete |
|
Heating Fuel
|
Electric |
|
Heating Type
|
Hot Water |
|
Size Interior
|
1,205 Ft2 |
|
Total Finished Area
|
2219 Sqft |
|
Type
|
House |
|
Utility Water
|
Municipal Water |
Parking
|
Attached Garage
|
|
|
Detached Garage
|
|
|
Garage
|
|
|
Garage
|
|
Land
|
Access Type
|
Year-round Access, Road Access |
|
Acreage
|
Yes |
|
Sewer
|
Municipal Sewage System |
|
Size Irregular
|
4855 |
|
Size Total
|
4855 M2 |
|
Size Total Text
|
4855 M2 |
Rooms
| Level |
Type |
Length |
Width |
Dimensions |
|
Basement |
Other |
|
|
X |
|
Basement |
Other |
|
|
X |
|
Basement |
Kitchen |
|
|
9'5'' x 11'9'' |
|
Basement |
Family Room |
|
|
14'2'' x 13'11'' |
|
Basement |
3pc Bathroom |
|
|
X |
|
Basement |
Bedroom |
|
|
9'5'' x 13'2'' |
|
Basement |
Bedroom |
|
|
9' x 12'11'' |
|
Main Level |
Sunroom |
|
|
15'7'' x 12'2'' |
|
Main Level |
3pc Bathroom |
|
|
X |
|
Main Level |
Bedroom |
|
|
11' x 9' |
|
Main Level |
Primary Bedroom |
|
|
11'11'' x 13'4'' |
|
Main Level |
Living Room |
|
|
14'8'' x 11'4'' |
|
Main Level |
Kitchen/dining Room |
|
|
20'5'' x 11'11'' |
https://www.realtor.ca/real-estate/28738114/1169-st-francois-street-edmundston
