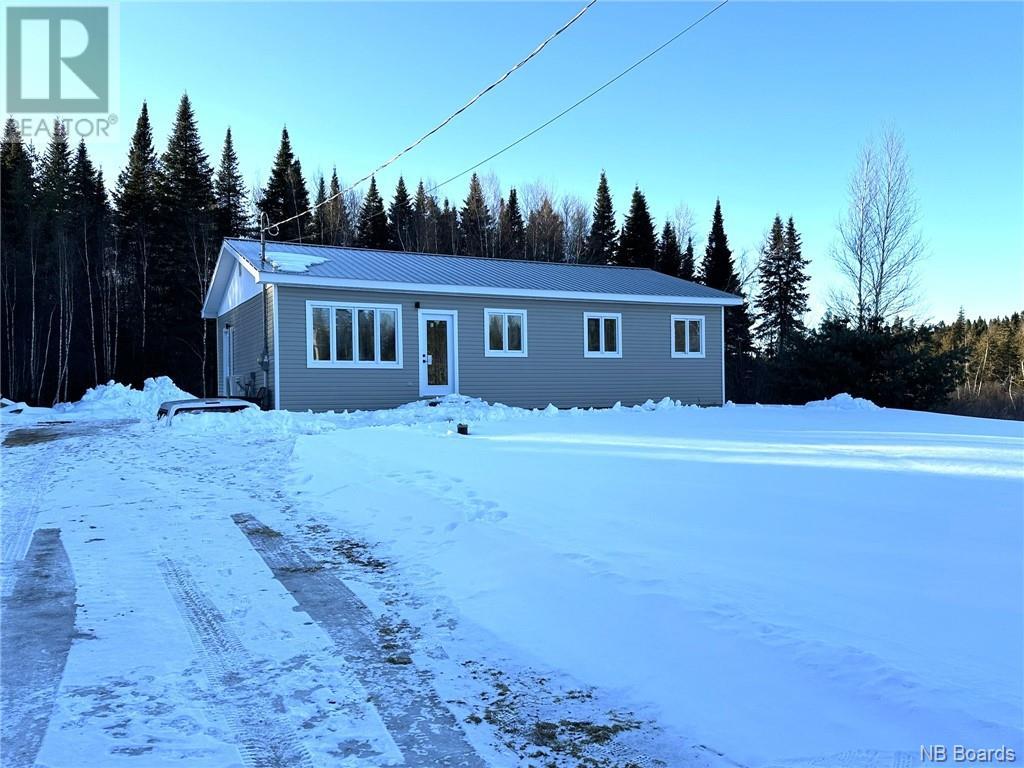4 Bedroom
1 Bathroom
984
Bungalow
Heat Pump
Baseboard Heaters, Heat Pump
Acreage
$182,500
Welcome to your new home in Upper Blackville! This newly renovated haven offers the perfect balance of modern comfort and peaceful countryside living. Step inside to discover a meticulously crafted living space, filled with abundant natural light that fills every corner. Experience the heart of your home in our captivating eat-in kitchens - where memories are made, and meals are savored. With four cozy bedrooms, there's ample space for your family to unwind and relax. Stay comfortable year-round with energy-efficient heating and enjoy the convenience of on-demand hot water. Outside, you'll find yourself surrounded by nature's beauty, with endless opportunities for outdoor adventures just beyond your doorstep. Whether you're exploring the nearby trails or simply enjoying the tranquility of your own backyard, this home offers the perfect retreat from the hustle and bustle of city life. Just a short 5 minute drive to Blackville, Fredericton 1-hour and 20-minute drive away, and the serene charm of Miramichi, only 30 minutes from your doorstep. Schedule your private showing today! (id:19018)
Property Details
|
MLS® Number
|
NB095976 |
|
Property Type
|
Single Family |
|
Equipment Type
|
None |
|
Rental Equipment Type
|
None |
Building
|
Bathroom Total
|
1 |
|
Bedrooms Above Ground
|
4 |
|
Bedrooms Total
|
4 |
|
Architectural Style
|
Bungalow |
|
Basement Development
|
Unfinished |
|
Basement Type
|
Full (unfinished) |
|
Constructed Date
|
1990 |
|
Cooling Type
|
Heat Pump |
|
Exterior Finish
|
Vinyl |
|
Flooring Type
|
Laminate |
|
Foundation Type
|
Concrete |
|
Heating Fuel
|
Electric |
|
Heating Type
|
Baseboard Heaters, Heat Pump |
|
Roof Material
|
Metal |
|
Roof Style
|
Unknown |
|
Stories Total
|
1 |
|
Size Interior
|
984 |
|
Total Finished Area
|
984 Sqft |
|
Type
|
House |
|
Utility Water
|
Well |
Land
|
Acreage
|
Yes |
|
Sewer
|
Septic System |
|
Size Irregular
|
7668 |
|
Size Total
|
7668 M2 |
|
Size Total Text
|
7668 M2 |
Rooms
| Level |
Type |
Length |
Width |
Dimensions |
|
Main Level |
Bathroom |
|
|
4'11'' x 10'2'' |
|
Main Level |
Bedroom |
|
|
9'7'' x 12'5'' |
|
Main Level |
Bedroom |
|
|
8'5'' x 10'6'' |
|
Main Level |
Bedroom |
|
|
9'0'' x 8'4'' |
|
Main Level |
Bedroom |
|
|
10'6'' x 9'1'' |
|
Main Level |
Living Room |
|
|
11'11'' x 13'11'' |
|
Main Level |
Kitchen |
|
|
17'10'' x 12'9'' |
https://www.realtor.ca/real-estate/26529191/11649-hwy-8-upper-blackville
















