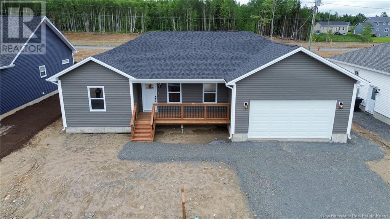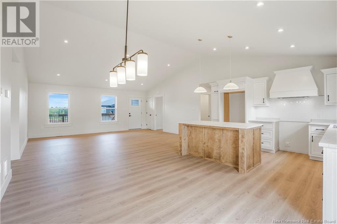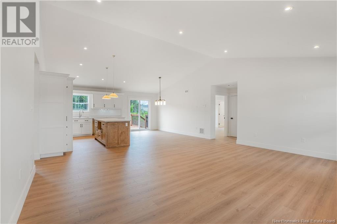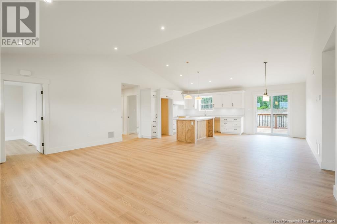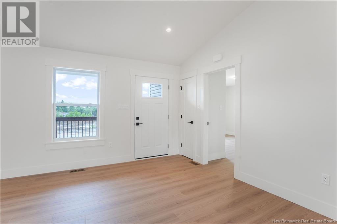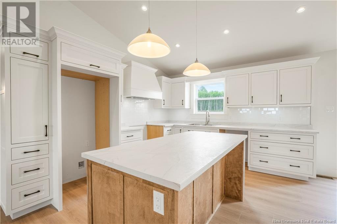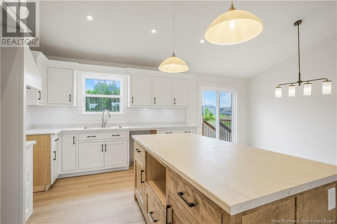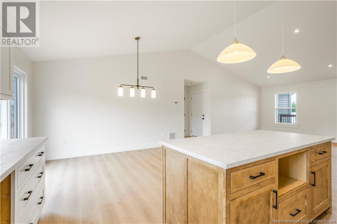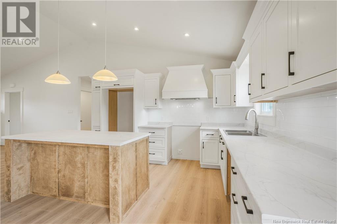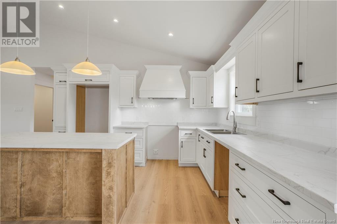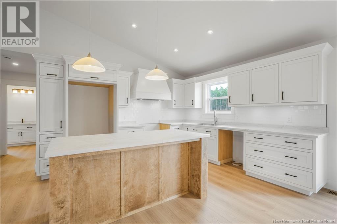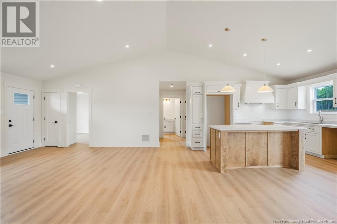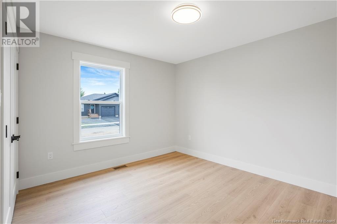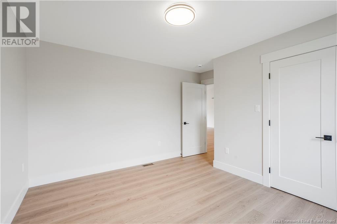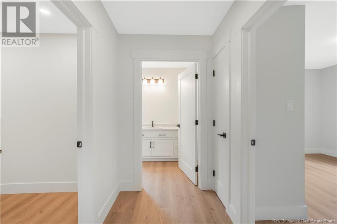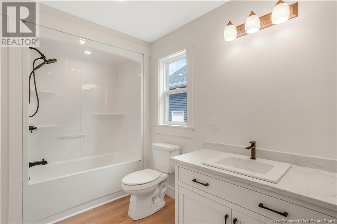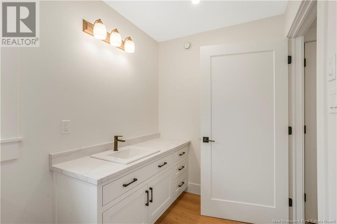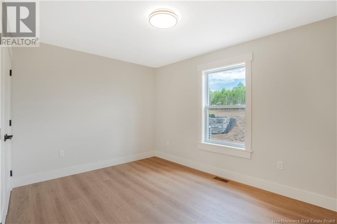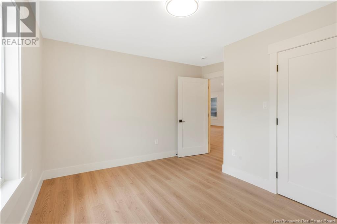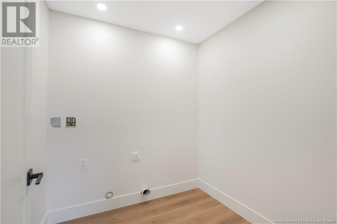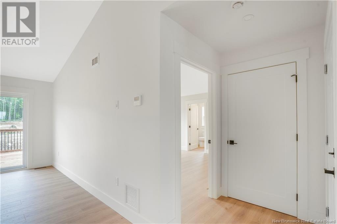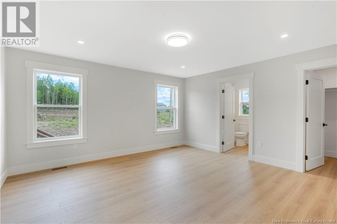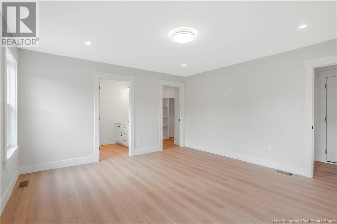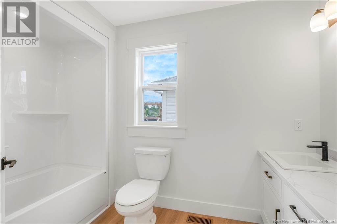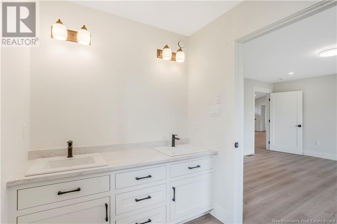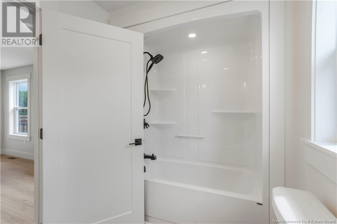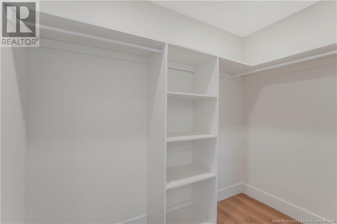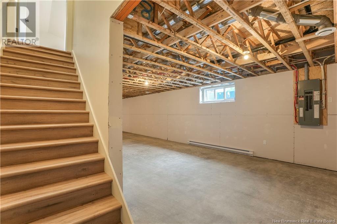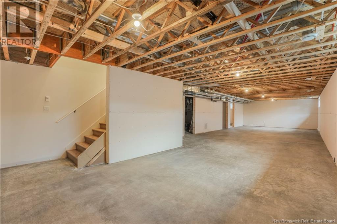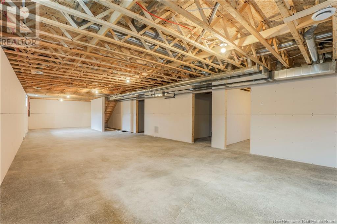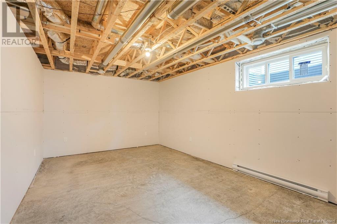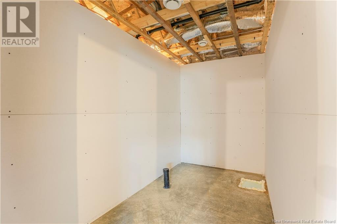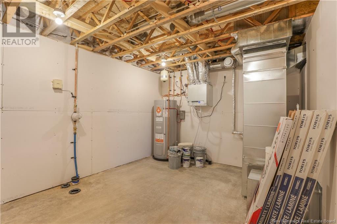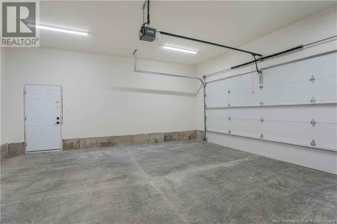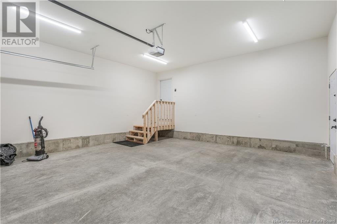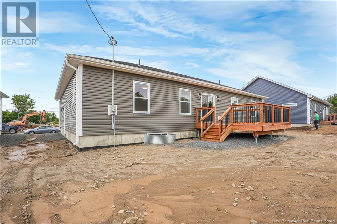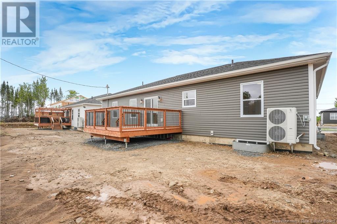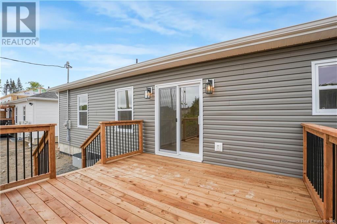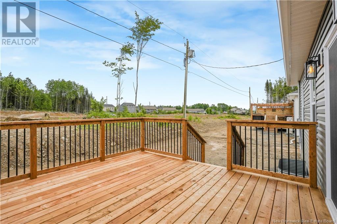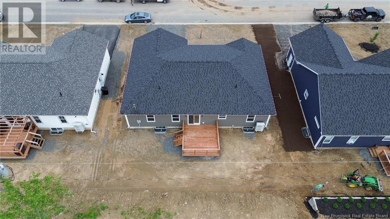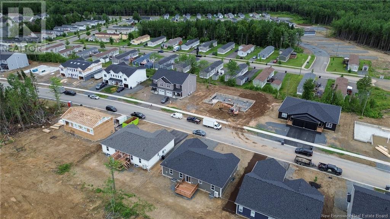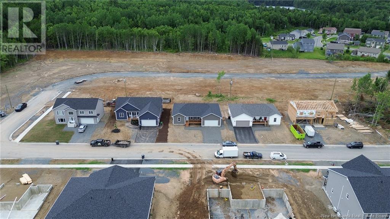3 Bedroom
2 Bathroom
1,778 ft2
Bungalow
Air Exchanger
Forced Air
$549,900
Beautifully designed and quality-built new bungalow in a great neighbourhood at 116 Glennorth St! This thoughtfully laid-out home features an open-concept main living area with soaring cathedral ceilings, waterproof laminate flooring, and a stunning kitchen with hardwood plywood cabinetry (no chipboard) and a large central island. The split bedroom design offers ideal privacy, with the primary suite, including a full ensuite, separate from the two family bedrooms and second full bath. Enjoy everyday convenience with main-level laundry, a ducted heat pump for efficient heating and cooling, and a hot water recirculation pump that provides instant hot water at every fixture; saving time, energy, and water. Additional details include a front soffit Christmas light plug with interior switch and a spacious two-car garage. The full, unfinished basement with egress windows offers excellent future potential. Outside, relax on the covered front porch or entertain on the rear deck. Set in a friendly, well-connected area close to schools, shopping, parks, trails, and nature. A must-see for buyers looking for modern comfort and long-term value! (id:19018)
Property Details
|
MLS® Number
|
NB122783 |
|
Property Type
|
Single Family |
|
Neigbourhood
|
Joycelands |
|
Features
|
Balcony/deck/patio |
|
Structure
|
None |
Building
|
Bathroom Total
|
2 |
|
Bedrooms Above Ground
|
3 |
|
Bedrooms Total
|
3 |
|
Architectural Style
|
Bungalow |
|
Constructed Date
|
2025 |
|
Cooling Type
|
Air Exchanger |
|
Exterior Finish
|
Vinyl |
|
Flooring Type
|
Vinyl |
|
Foundation Type
|
Concrete |
|
Heating Type
|
Forced Air |
|
Stories Total
|
1 |
|
Size Interior
|
1,778 Ft2 |
|
Total Finished Area
|
1778 Sqft |
|
Type
|
House |
|
Utility Water
|
Municipal Water |
Parking
Land
|
Acreage
|
No |
|
Sewer
|
Municipal Sewage System |
|
Size Irregular
|
673 |
|
Size Total
|
673 M2 |
|
Size Total Text
|
673 M2 |
Rooms
| Level |
Type |
Length |
Width |
Dimensions |
|
Main Level |
Laundry Room |
|
|
6'11'' x 6'7'' |
|
Main Level |
Bedroom |
|
|
13'0'' x 12'6'' |
|
Main Level |
Bath (# Pieces 1-6) |
|
|
5'10'' x 11'9'' |
|
Main Level |
Bedroom |
|
|
13'0'' x 12'4'' |
|
Main Level |
Other |
|
|
6'2'' x 8'8'' |
|
Main Level |
Bath (# Pieces 1-6) |
|
|
6'2'' x 10'6'' |
|
Main Level |
Primary Bedroom |
|
|
14'11'' x 14'6'' |
|
Main Level |
Kitchen/dining Room |
|
|
20'6'' x 19'11'' |
|
Main Level |
Living Room |
|
|
20'6'' x 10'10'' |
https://www.realtor.ca/real-estate/28599909/116-glennorth-street-fredericton
