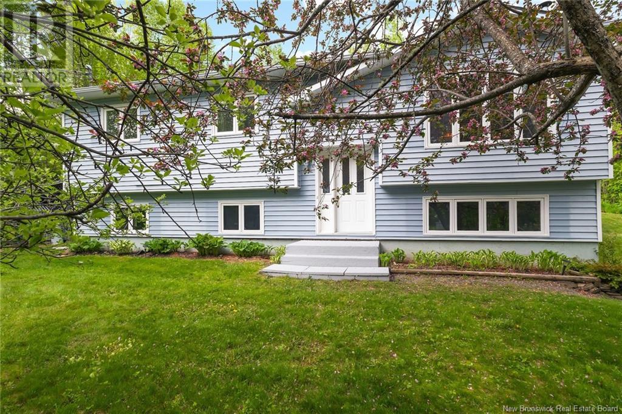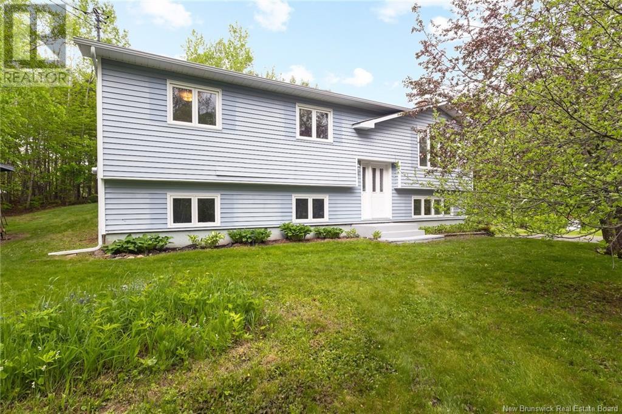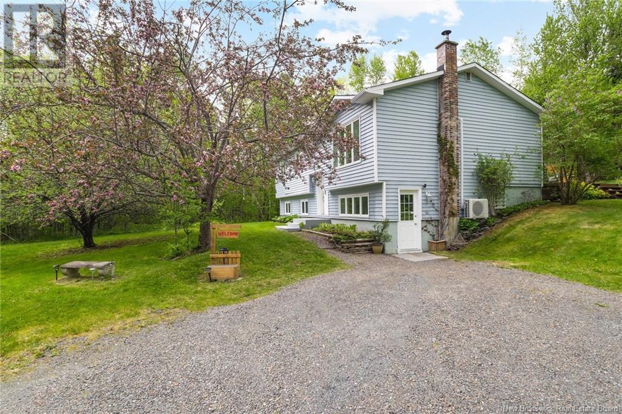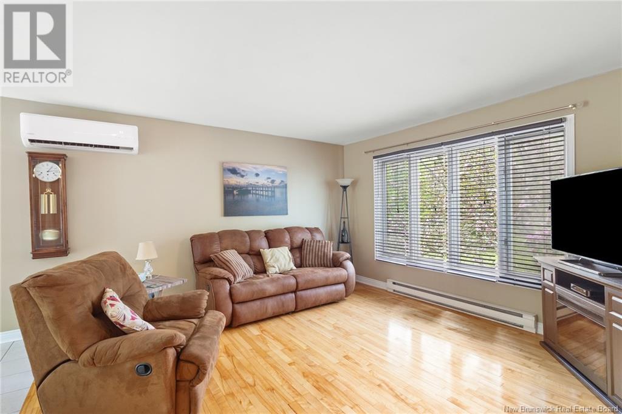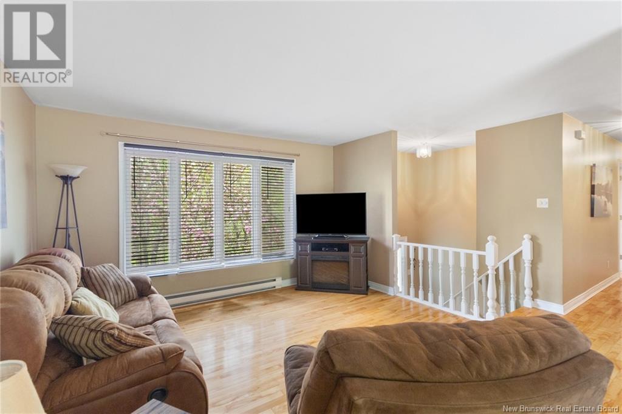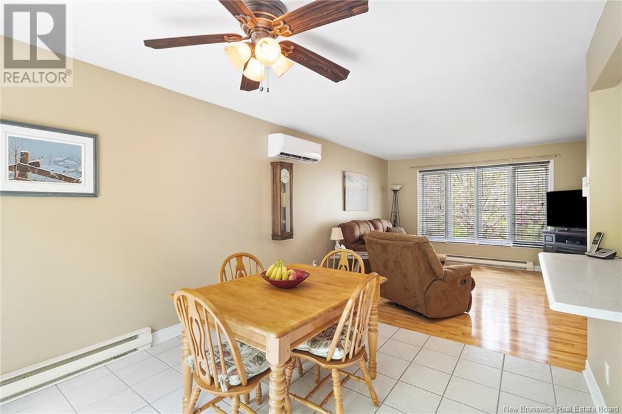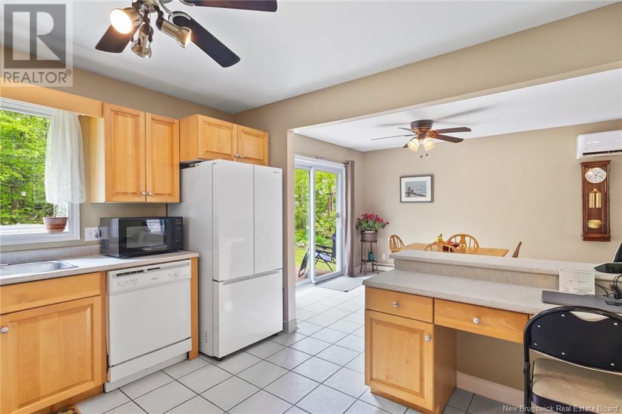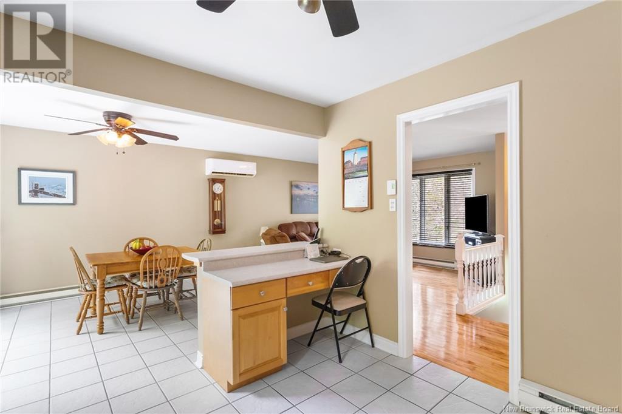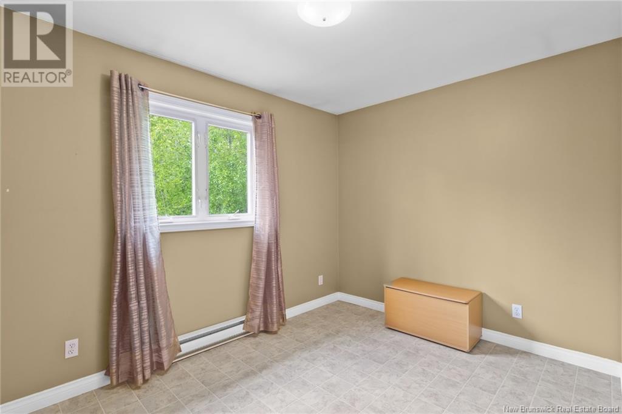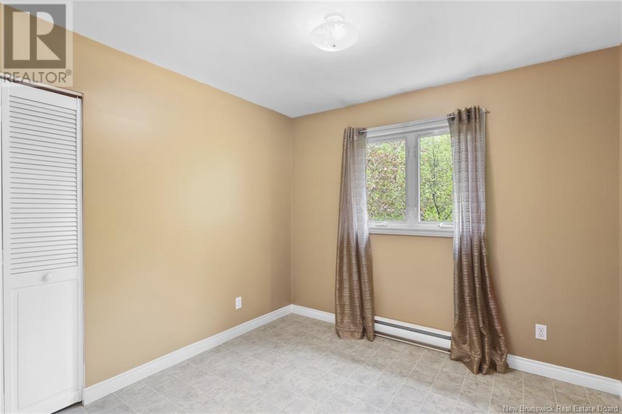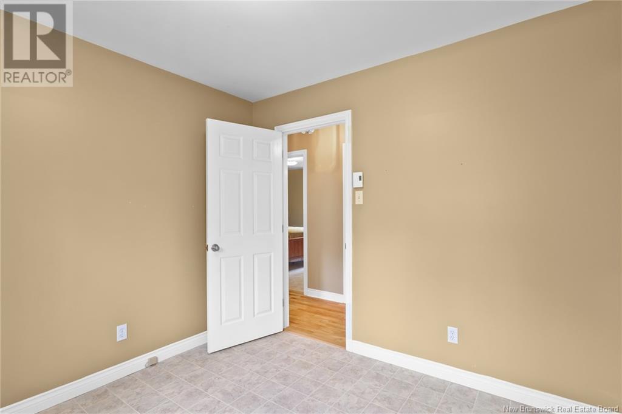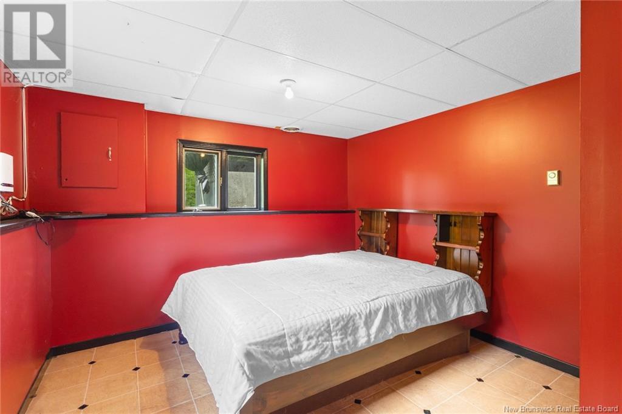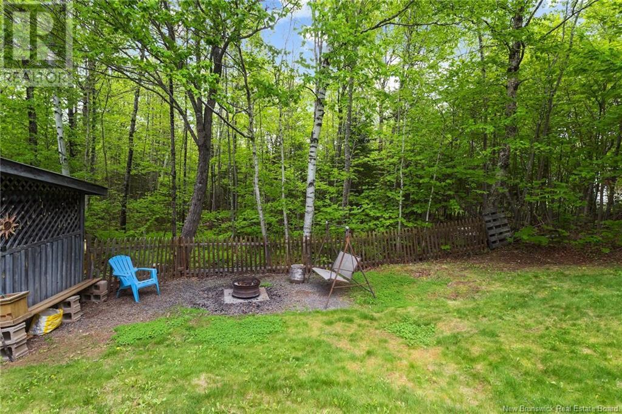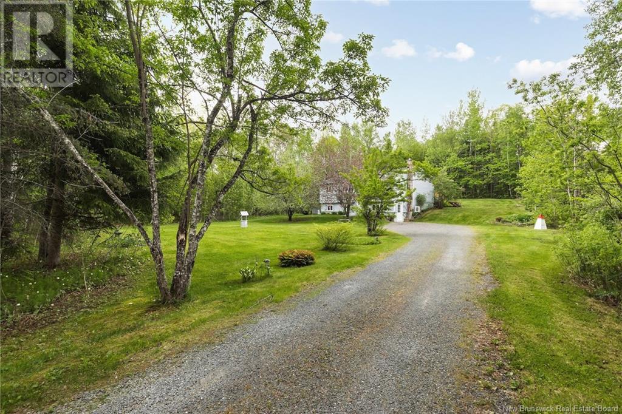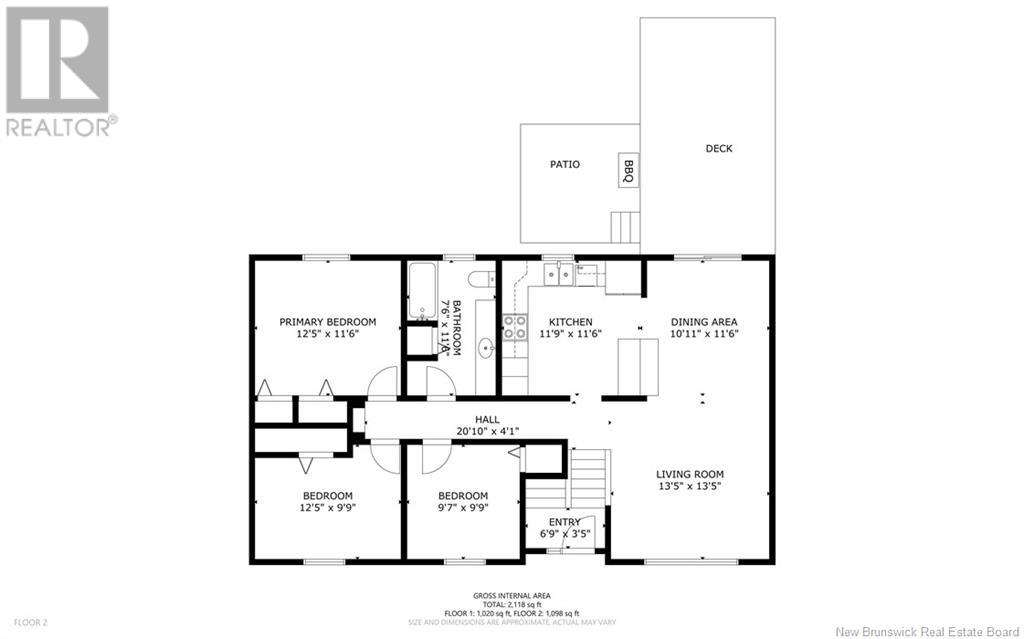4 Bedroom
2 Bathroom
1,098 ft2
Split Level Entry
Heat Pump
Baseboard Heaters, Heat Pump, Stove
Acreage
Landscaped
$388,900
Nestled amongst the trees in Deerwood Acres, this well-maintained home sits on a serene, tree-lined lot offering exceptional privacy and natural beauty. The inviting upper level features a spacious living room with ductless heat pump, providing temperature-controlled comfort. The dining area opens to the back deck through sliding glass doors. A built-in breakfast counter/desk joins the dining area to the kitchen, which offers ample cabinetry and a large pantry with pull-out shelves. The main bathroom and three bedrooms are located on the main floor, including a primary bedroom with double closets. Just inside the entrance to the lower level is a cozy family room warmed by a pellet stove. Down the hall, you will find a combined laundry room & bathroom with shower, and a fourth bedroom, ideal for guests or older children. A workshop/storage room offers a great space for hobbies or extra storage. Step outside and enjoy perennial gardens and lush, mature trees surrounding the property, creating a peaceful getaway from the hurried life. Lots of room for outdoor activities. Relax on the deck & patio, listen to the songbirds and the wind rustle the trees, or enjoy a fire out back. A bonus secluded area at the front of the property, with its own access from the street, provides convenient parking for an RV or camper. Just 10km to the top of Prospect Street, this lovely property is the perfect opportunity for those seeking privacy, nature, and a desirable location. (id:19018)
Property Details
|
MLS® Number
|
NB119917 |
|
Property Type
|
Single Family |
|
Features
|
Level Lot, Treed, Balcony/deck/patio |
|
Structure
|
Shed |
Building
|
Bathroom Total
|
2 |
|
Bedrooms Above Ground
|
3 |
|
Bedrooms Below Ground
|
1 |
|
Bedrooms Total
|
4 |
|
Architectural Style
|
Split Level Entry |
|
Constructed Date
|
1987 |
|
Cooling Type
|
Heat Pump |
|
Exterior Finish
|
Vinyl |
|
Flooring Type
|
Carpeted, Ceramic, Tile, Wood |
|
Foundation Type
|
Concrete |
|
Heating Fuel
|
Electric, Pellet |
|
Heating Type
|
Baseboard Heaters, Heat Pump, Stove |
|
Size Interior
|
1,098 Ft2 |
|
Total Finished Area
|
1888 Sqft |
|
Type
|
House |
|
Utility Water
|
Drilled Well, Well |
Land
|
Access Type
|
Year-round Access |
|
Acreage
|
Yes |
|
Landscape Features
|
Landscaped |
|
Sewer
|
Septic System |
|
Size Irregular
|
1.78 |
|
Size Total
|
1.78 Ac |
|
Size Total Text
|
1.78 Ac |
Rooms
| Level |
Type |
Length |
Width |
Dimensions |
|
Basement |
Storage |
|
|
20'2'' x 11'4'' |
|
Basement |
Bedroom |
|
|
22'5'' x 11'10'' |
|
Basement |
Bath (# Pieces 1-6) |
|
|
9'11'' x 11'4'' |
|
Basement |
Family Room |
|
|
12'11'' x 23'8'' |
|
Main Level |
Primary Bedroom |
|
|
12'5'' x 11'6'' |
|
Main Level |
Bedroom |
|
|
12'5'' x 9'9'' |
|
Main Level |
Bedroom |
|
|
9'7'' x 9'9'' |
|
Main Level |
Bath (# Pieces 1-6) |
|
|
7'6'' x 11'6'' |
|
Main Level |
Kitchen |
|
|
11'9'' x 11'6'' |
|
Main Level |
Dining Room |
|
|
10'11'' x 11'6'' |
|
Main Level |
Living Room |
|
|
13'5'' x 13'5'' |
|
Main Level |
Foyer |
|
|
6'9'' x 3'5'' |
https://www.realtor.ca/real-estate/28412193/116-fawn-crescent-hanwell
