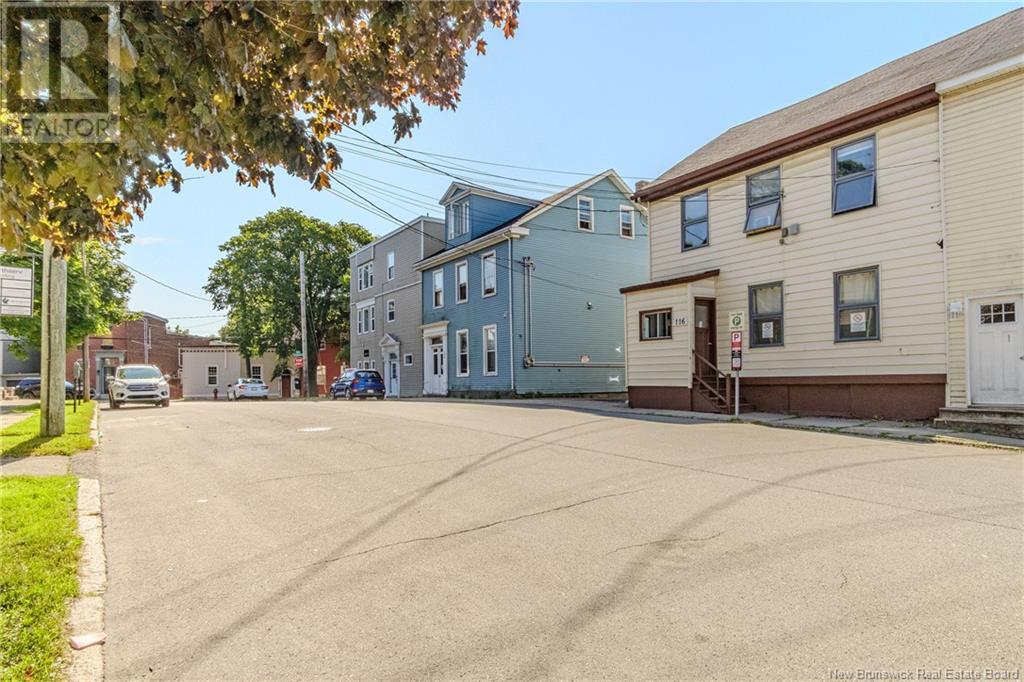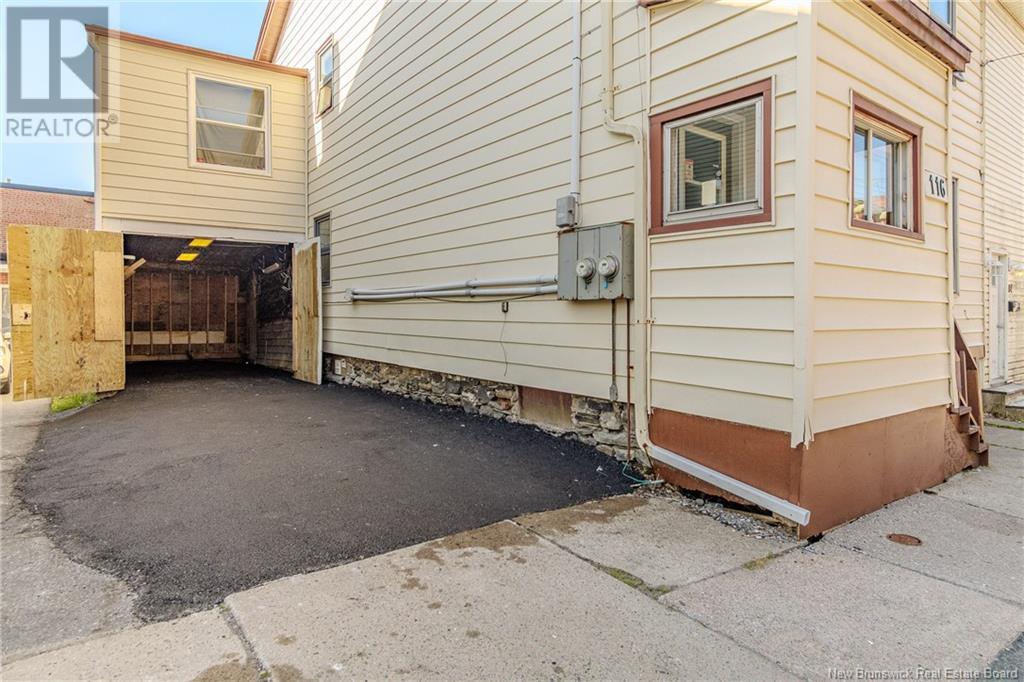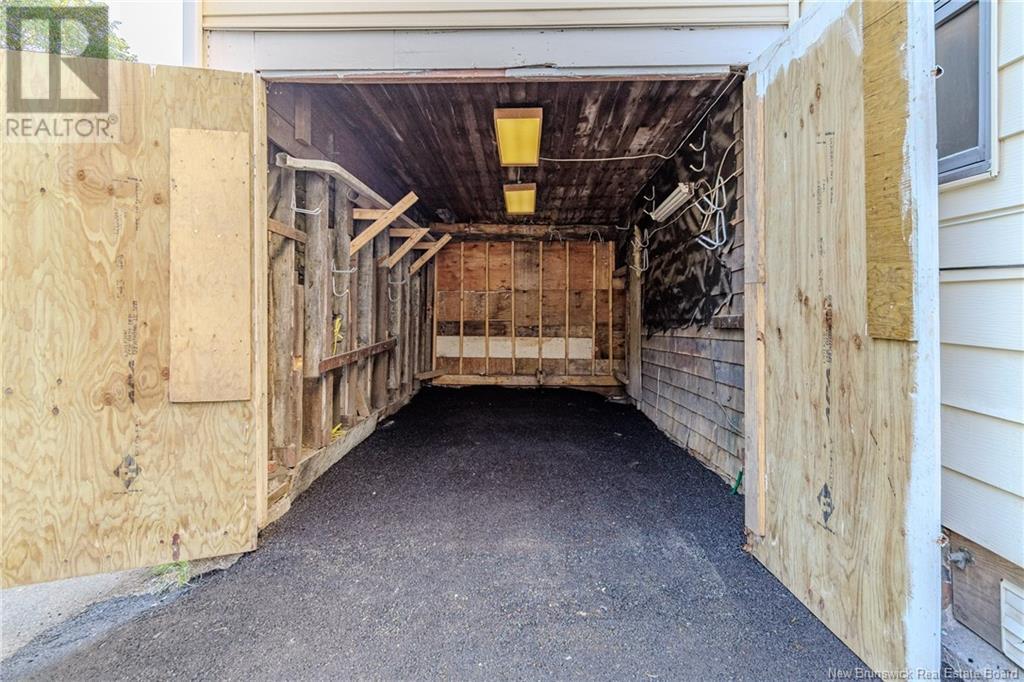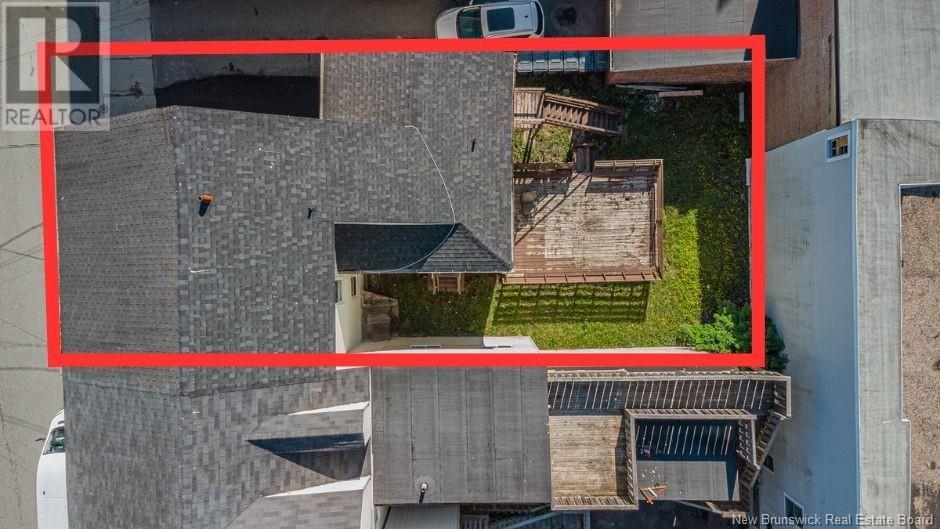4 Bedroom
2 Bathroom
2,050 ft2
Baseboard Heaters, Hot Water
$269,000
This rare Uptown Saint John duplex offers an exceptional 10% CAP rate with strong cash flow potential. Ideally located within walking distance to shops, restaurants, King Square, but stop and amenities, the property features two self-contained units, each with separate electrical meters, laundry in the building, and single attached garage + off-street parking, completely paved. Recent major upgrades on new floorings, walls, vanity changes, windows, brand new electric boilers and water tanks, fresh paint throughout etc. totaling over $60,000 ensure low maintenance and easy rental appeal. Unit A (main floor) is a 1-bedroom rented at market rate ($1,000/month), with the tenant covering all utilities. Unit B (upper level) is a spacious 3-bedroom currently rented by three tenants generating $2,100/month, with utilities paid by the landlord. With annual rental income of $37,200 and net income of $26,972.15, this turn-key property offers flexible options for investors or owner-occupants looking to live mortgage-free. This is an excellent opportunity to own in the citys most vibrant district. (id:19018)
Property Details
|
MLS® Number
|
NB122299 |
|
Property Type
|
Single Family |
|
Neigbourhood
|
Parker's Corner |
|
Equipment Type
|
None |
|
Features
|
Balcony/deck/patio |
|
Rental Equipment Type
|
None |
Building
|
Bathroom Total
|
2 |
|
Bedrooms Above Ground
|
4 |
|
Bedrooms Total
|
4 |
|
Exterior Finish
|
Vinyl |
|
Foundation Type
|
Concrete |
|
Heating Fuel
|
Electric |
|
Heating Type
|
Baseboard Heaters, Hot Water |
|
Size Interior
|
2,050 Ft2 |
|
Total Finished Area
|
2050 Sqft |
|
Type
|
House |
|
Utility Water
|
Municipal Water |
Parking
Land
|
Acreage
|
No |
|
Sewer
|
Municipal Sewage System |
|
Size Irregular
|
2798 |
|
Size Total
|
2798 Sqft |
|
Size Total Text
|
2798 Sqft |
Rooms
| Level |
Type |
Length |
Width |
Dimensions |
|
Second Level |
Kitchen |
|
|
15'0'' x 12'6'' |
|
Second Level |
3pc Bathroom |
|
|
7'6'' x 6'8'' |
|
Second Level |
Bedroom |
|
|
14'7'' x 9'4'' |
|
Second Level |
Bedroom |
|
|
12'6'' x 9'2'' |
|
Second Level |
Bedroom |
|
|
15'10'' x 13'4'' |
|
Main Level |
3pc Bathroom |
|
|
6'4'' x 6'3'' |
|
Main Level |
Kitchen |
|
|
17'11'' x 13'2'' |
|
Main Level |
Bedroom |
|
|
12'6'' x 8'4'' |
|
Main Level |
Living Room |
|
|
16'3'' x 12'9'' |
https://www.realtor.ca/real-estate/28573110/116-carleton-street-saint-john
















































































