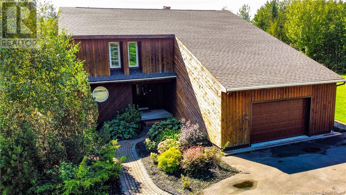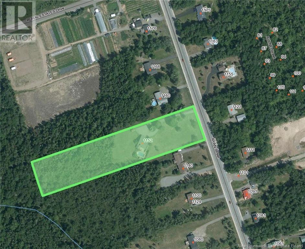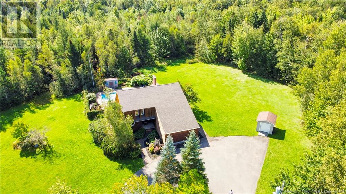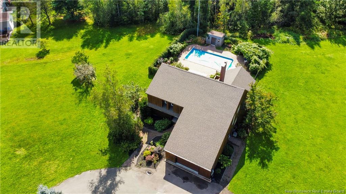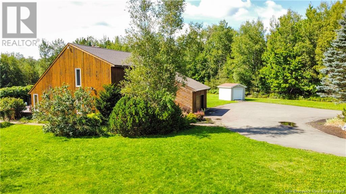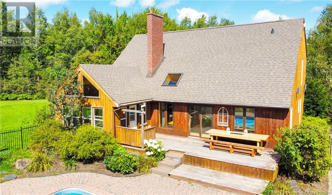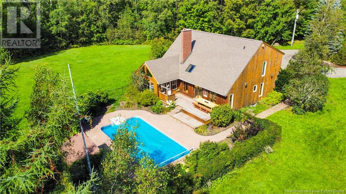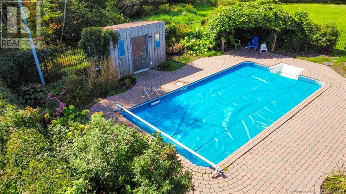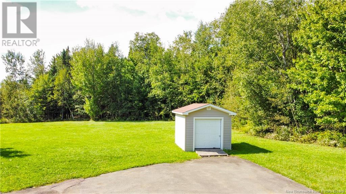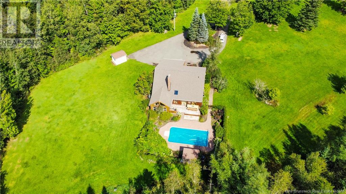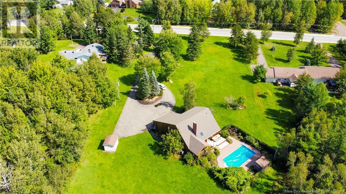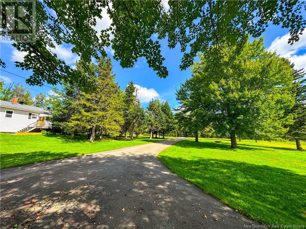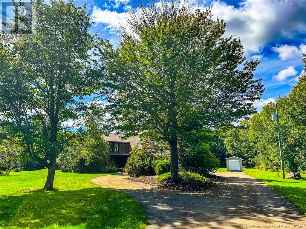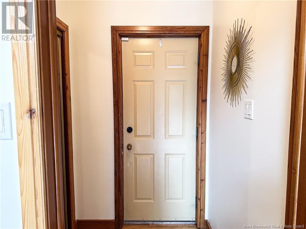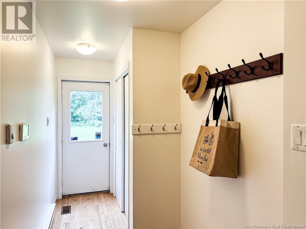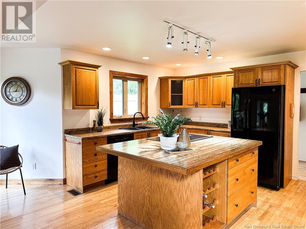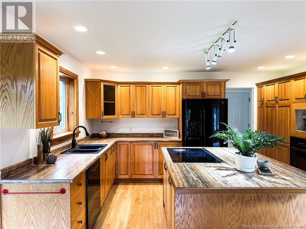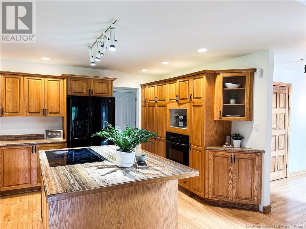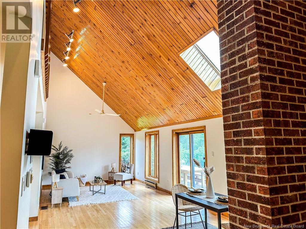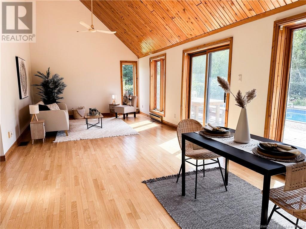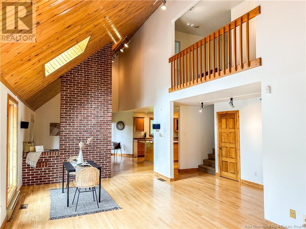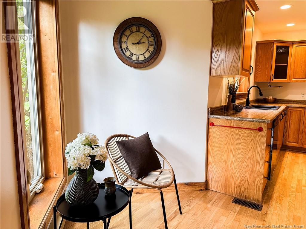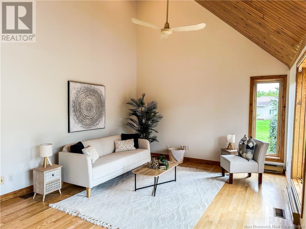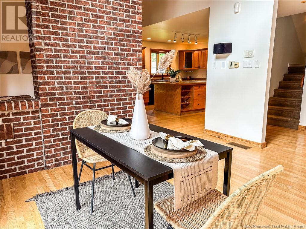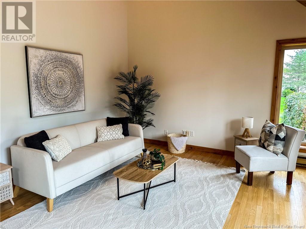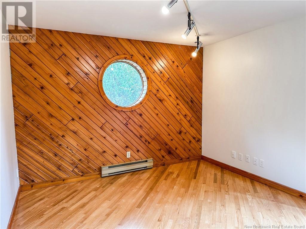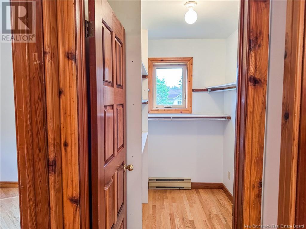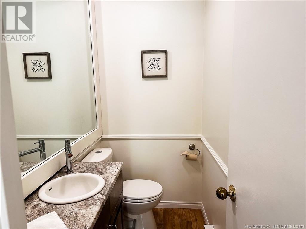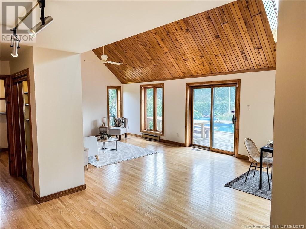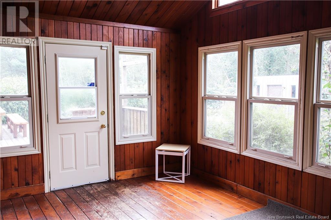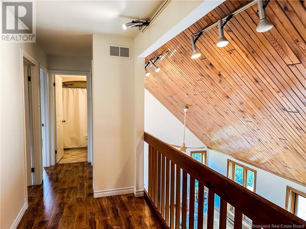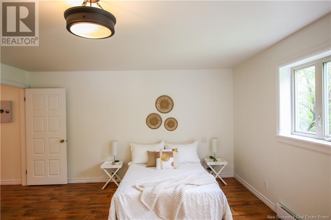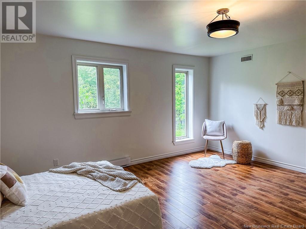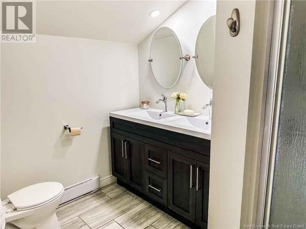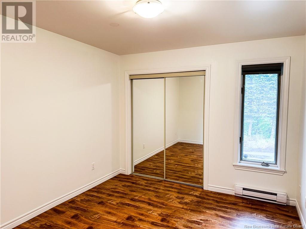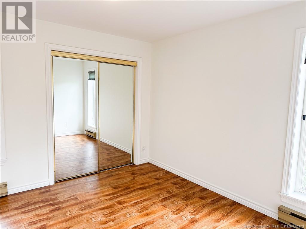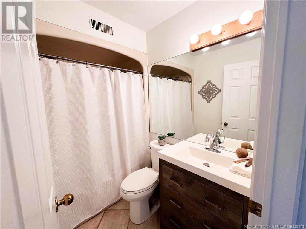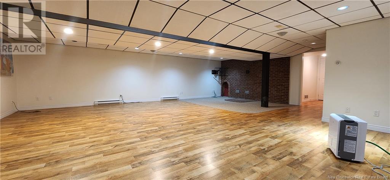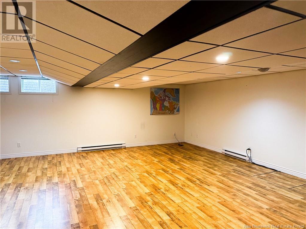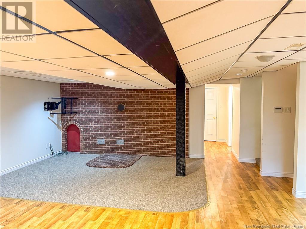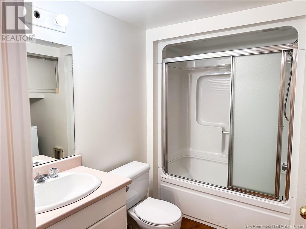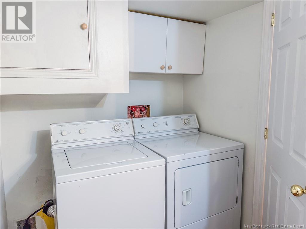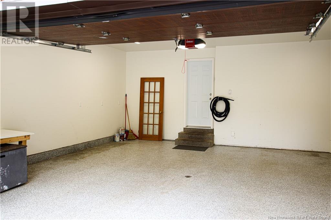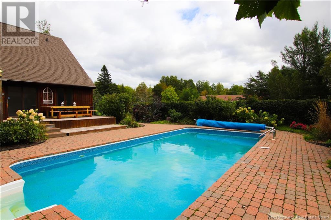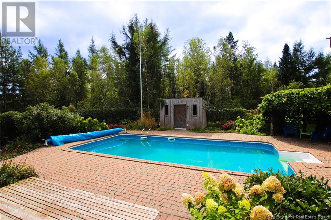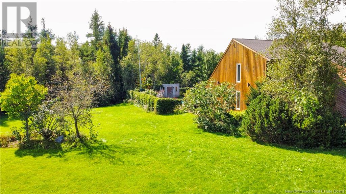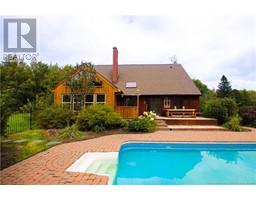3 Bedroom
4 Bathroom
2,383 ft2
2 Level
Inground Pool
Central Air Conditioning, Heat Pump
Baseboard Heaters, Heat Pump
Acreage
Landscaped
$649,000
Welcome to 1152 Ryan Street, an exceptional cedar home situated on a rare 3.46-ACRE lot in the desirable Moncton North area. This beautifully maintained property offers a harmonious blend of privacy, natural beauty, and functional living space. A private circular driveway winds through mature trees and manicured landscaping, leading to a residence surrounded by vibrant gardens and a generously cleared side lot. Inside, the main level features soaring 18-foot vaulted ceilings in the living room, an expansive kitchen with an oversized island, and an open-concept layout that flows effortlessly into the dining area and a sunroom. Both the sunroom and living room provide direct access to a fenced backyard oasis, complete with a large deck and a 16' x 32' in-ground poolideal for relaxing or entertaining. The main floor also includes a dedicated office, a storage room, and a two-piece bath. Upstairs offers a spacious primary suite with walk-in closet and a 4-piece ensuite featuring double vanities, along with two additional bedrooms and a full bathroom. The fully finished basement includes a generous recreation room with a wet bar, a full bathroom with laundry. Additional highlights include a double attached garage, a new high-efficiency heat pump (2022), and a new pool pump (2022). This rare offering presents a unique opportunity to own a stunning home on a sizable lot in one of Monctons most coveted neighborhoods. Please note current property tax reflects on non-owner occupancy. (id:19018)
Property Details
|
MLS® Number
|
NB115994 |
|
Property Type
|
Single Family |
|
Features
|
Treed |
|
Pool Type
|
Inground Pool |
|
Structure
|
Shed |
Building
|
Bathroom Total
|
4 |
|
Bedrooms Above Ground
|
3 |
|
Bedrooms Total
|
3 |
|
Architectural Style
|
2 Level |
|
Constructed Date
|
1985 |
|
Cooling Type
|
Central Air Conditioning, Heat Pump |
|
Exterior Finish
|
Cedar Shingles |
|
Flooring Type
|
Ceramic, Laminate, Hardwood |
|
Foundation Type
|
Concrete |
|
Half Bath Total
|
1 |
|
Heating Fuel
|
Electric |
|
Heating Type
|
Baseboard Heaters, Heat Pump |
|
Size Interior
|
2,383 Ft2 |
|
Total Finished Area
|
3410 Sqft |
|
Type
|
House |
|
Utility Water
|
Well |
Parking
Land
|
Access Type
|
Year-round Access |
|
Acreage
|
Yes |
|
Landscape Features
|
Landscaped |
|
Sewer
|
Septic System |
|
Size Irregular
|
3.459 |
|
Size Total
|
3.459 Ac |
|
Size Total Text
|
3.459 Ac |
Rooms
| Level |
Type |
Length |
Width |
Dimensions |
|
Second Level |
4pc Bathroom |
|
|
7'2'' x 5'0'' |
|
Second Level |
Bedroom |
|
|
11'8'' x 10'1'' |
|
Second Level |
Bedroom |
|
|
11'7'' x 10'0'' |
|
Second Level |
Bedroom |
|
|
17'0'' x 14'7'' |
|
Basement |
Storage |
|
|
X |
|
Basement |
4pc Bathroom |
|
|
8'10'' x 6'0'' |
|
Basement |
Family Room |
|
|
23'2'' x 27'7'' |
|
Main Level |
2pc Bathroom |
|
|
3'8'' x 6'4'' |
|
Main Level |
Storage |
|
|
5'0'' x 8'0'' |
|
Main Level |
Solarium |
|
|
11'1'' x 15'4'' |
|
Main Level |
Office |
|
|
12'1'' x 11'4'' |
|
Main Level |
Kitchen |
|
|
10'5'' x 14'8'' |
|
Main Level |
Dining Room |
|
|
14'11'' x 13'2'' |
|
Main Level |
Living Room |
|
|
12'11'' x 28'0'' |
https://www.realtor.ca/real-estate/28147550/1152-ryan-street-moncton
