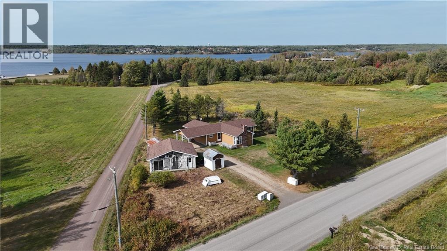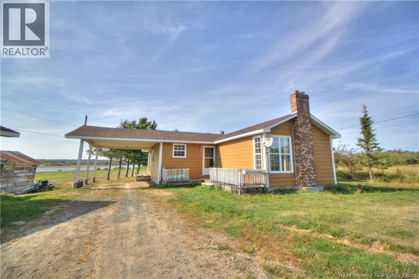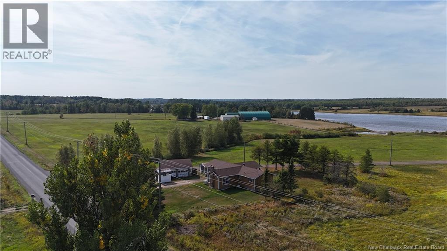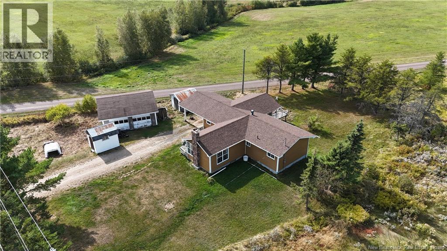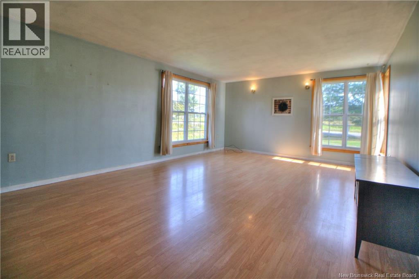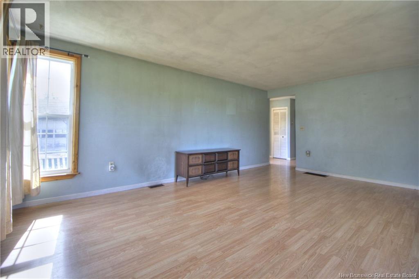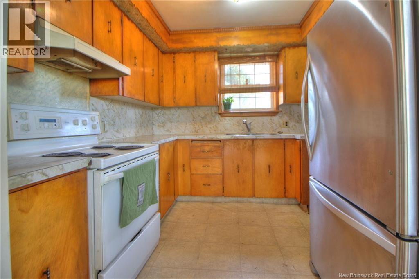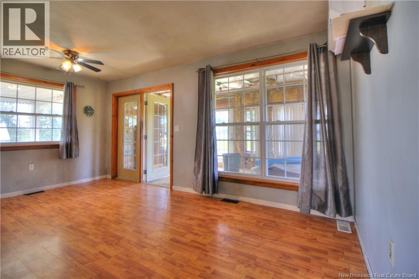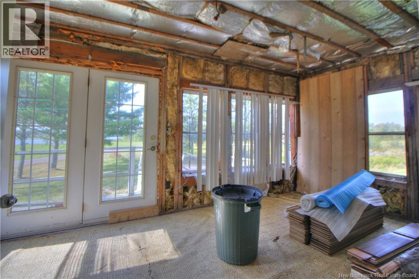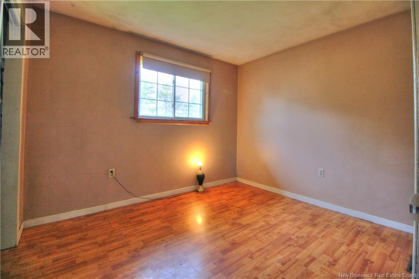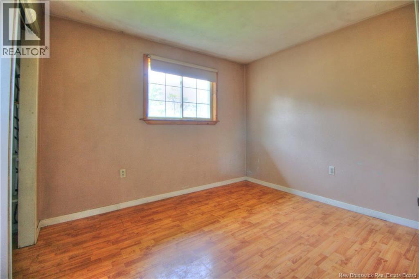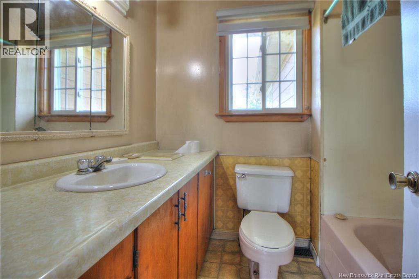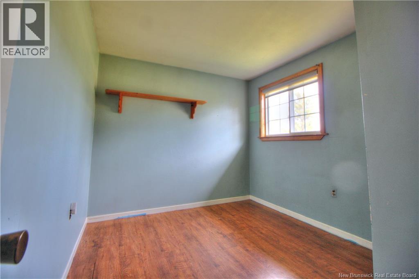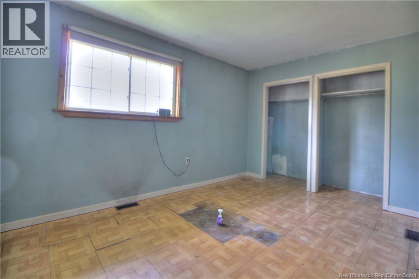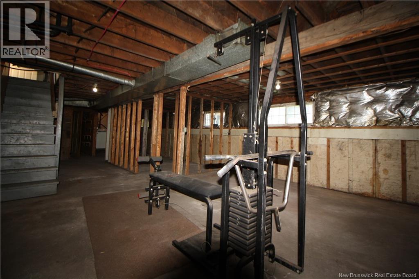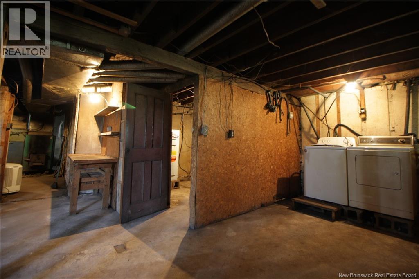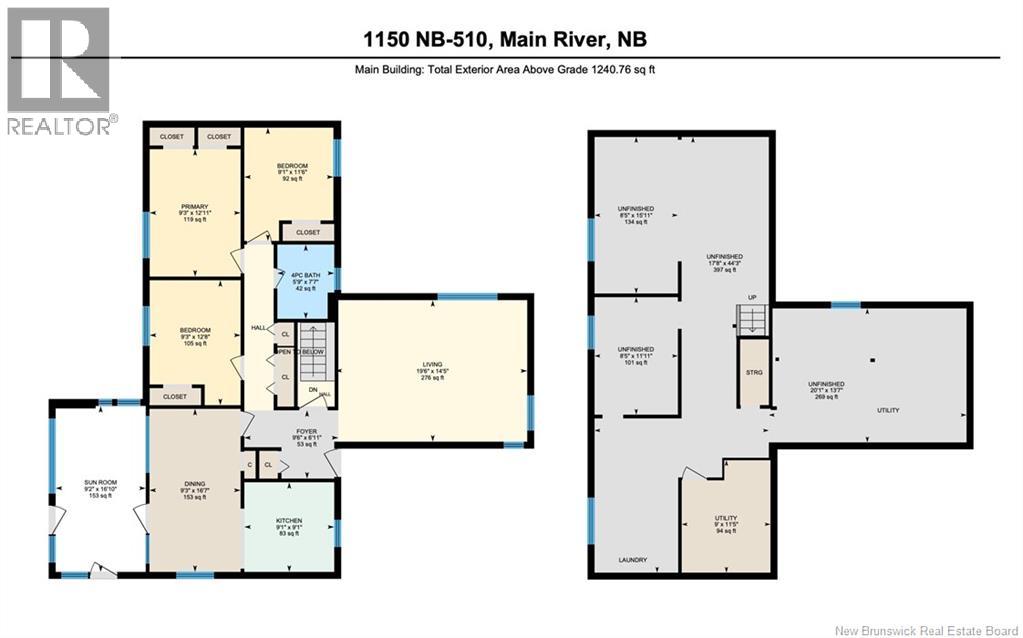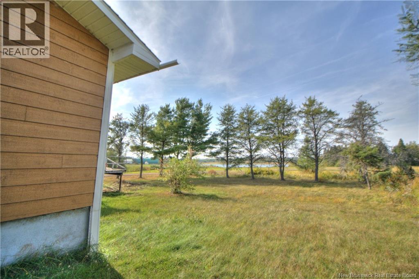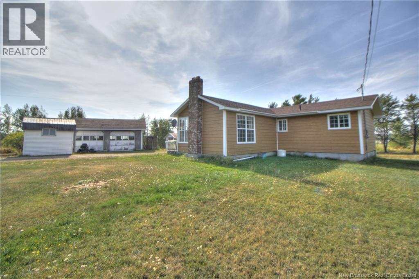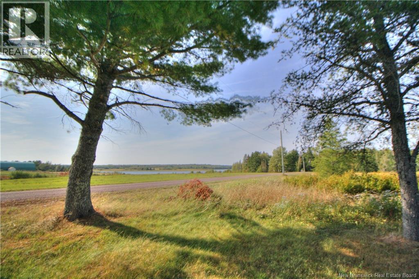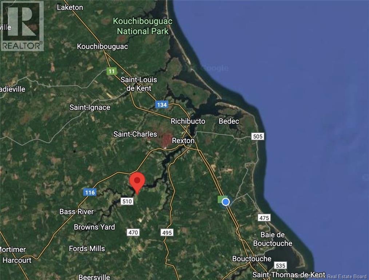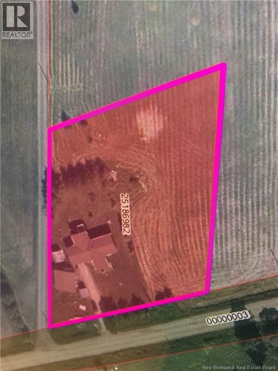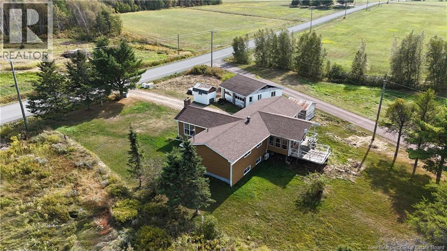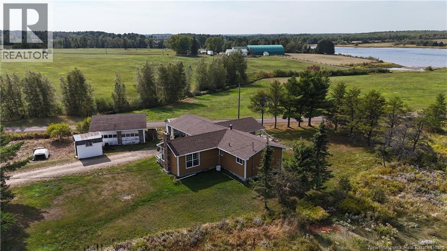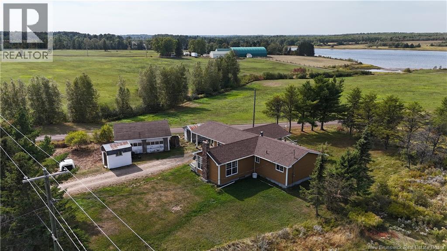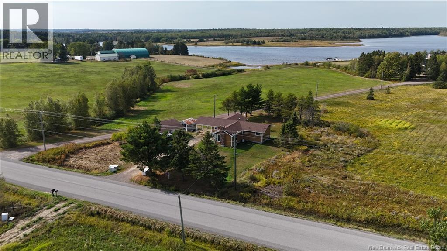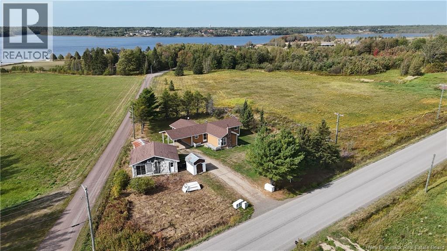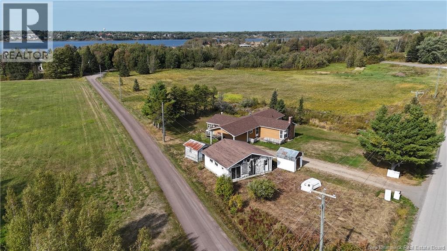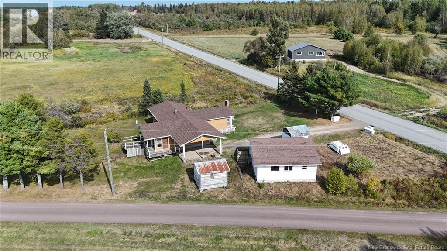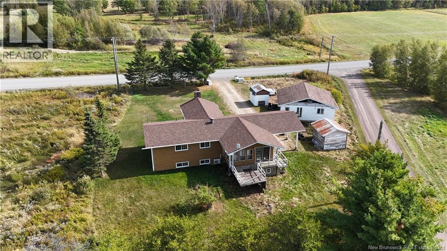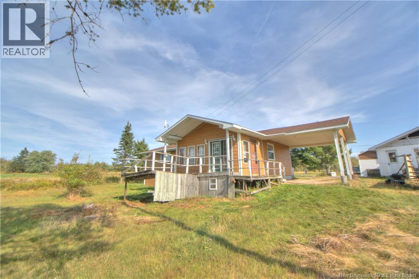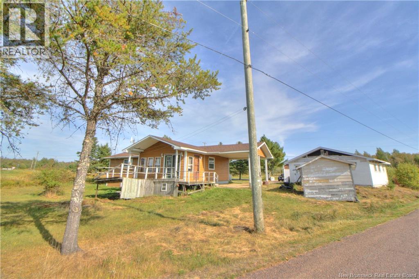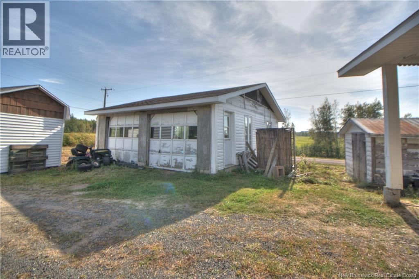3 Bedroom
1 Bathroom
1,240 ft2
Heat Pump
Forced Air, Heat Pump
Acreage
$185,000 Monthly
Enjoy stunning water views and breathtaking sunsets over the Richibucto River from this full-acre property. This 3-bedroom, 1-bath home includes a detached garage, a newer roof shingles (replaced just two years ago), and a mini-split heat pump for year-round comfort. The lower level is unfinished, providing ample storage, laundry, and utility space. The property does require some work, offering the perfect opportunity to personalize it to your taste. Step outside to take in the serene river views, with nearby beaches and boat launches ideal for recreation. The Richibucto River is renowned for its natural beauty, abundant wildlife, and tranquil tributaries flowing to the oceanperfect for year-round exploration. Located just 1 hour from Moncton or Miramichi, and only 20 minutes to Rexton and Richibucto, this property combines privacy and convenience, with easy access to schools, amenities, and services. (id:19018)
Property Details
|
MLS® Number
|
NB126964 |
|
Property Type
|
Single Family |
|
Features
|
Level Lot |
|
Structure
|
Shed |
Building
|
Bathroom Total
|
1 |
|
Bedrooms Above Ground
|
3 |
|
Bedrooms Total
|
3 |
|
Cooling Type
|
Heat Pump |
|
Exterior Finish
|
Wood |
|
Flooring Type
|
Vinyl |
|
Foundation Type
|
Concrete |
|
Heating Fuel
|
Electric |
|
Heating Type
|
Forced Air, Heat Pump |
|
Size Interior
|
1,240 Ft2 |
|
Total Finished Area
|
1240 Sqft |
|
Type
|
House |
|
Utility Water
|
Well |
Parking
Land
|
Access Type
|
Year-round Access |
|
Acreage
|
Yes |
|
Sewer
|
Septic System |
|
Size Irregular
|
1 |
|
Size Total
|
1 Ac |
|
Size Total Text
|
1 Ac |
Rooms
| Level |
Type |
Length |
Width |
Dimensions |
|
Basement |
Utility Room |
|
|
X |
|
Basement |
Storage |
|
|
X |
|
Basement |
Laundry Room |
|
|
X |
|
Main Level |
4pc Bathroom |
|
|
5'9'' x 7'7'' |
|
Main Level |
Bedroom |
|
|
9'1'' x 11'6'' |
|
Main Level |
Bedroom |
|
|
9'3'' x 12'11'' |
|
Main Level |
Bedroom |
|
|
9'3'' x 12'8'' |
|
Main Level |
Sunroom |
|
|
9'2'' x 16'10'' |
|
Main Level |
Dining Room |
|
|
9'3'' x 16'7'' |
|
Main Level |
Kitchen |
|
|
9'1'' x 9'1'' |
|
Main Level |
Living Room |
|
|
19'6'' x 14'5'' |
|
Main Level |
Foyer |
|
|
9'6'' x 6'11'' |
https://www.realtor.ca/real-estate/28879714/1150-route-510-main-river
