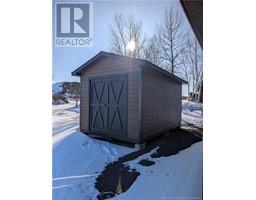3 Bedroom
1 Bathroom
1,242 ft2
Bungalow
Heat Pump, Air Exchanger
Baseboard Heaters, Heat Pump
Landscaped
$379,995
When Viewing This Property On Realtor.ca Please Click On The Multimedia or Virtual Tour Link For More Property Info. New 3 Bedroom Home with Heated & Air-Conditioned Detached Garage Turnkey! Superb new single-Storey home in Petit-Rocher, NB! Its modern open-concept design offers comfort and elegance in a peaceful setting. The modern kitchen with large central island opens onto a bright living room and a welcoming dining room. The spa-style bathroom includes a glass shower and a separate bathtub. The master bedroom has a walk-in closet, while the other two bedrooms are ideal for family, friends or an office. Equipped with new appliances, heat pump, on-demand water heater and central vacuum. Outside: covered veranda, insulated and air-conditioned detached garage (22x24), shed (10x16). (id:19018)
Property Details
|
MLS® Number
|
NB112771 |
|
Property Type
|
Single Family |
|
Equipment Type
|
Water Heater |
|
Features
|
Balcony/deck/patio |
|
Rental Equipment Type
|
Water Heater |
|
Structure
|
Shed |
Building
|
Bathroom Total
|
1 |
|
Bedrooms Above Ground
|
3 |
|
Bedrooms Total
|
3 |
|
Architectural Style
|
Bungalow |
|
Constructed Date
|
2024 |
|
Cooling Type
|
Heat Pump, Air Exchanger |
|
Exterior Finish
|
Other |
|
Flooring Type
|
Ceramic, Laminate |
|
Foundation Type
|
Concrete |
|
Heating Fuel
|
Electric |
|
Heating Type
|
Baseboard Heaters, Heat Pump |
|
Stories Total
|
1 |
|
Size Interior
|
1,242 Ft2 |
|
Total Finished Area
|
1242 Sqft |
|
Type
|
House |
|
Utility Water
|
Municipal Water |
Parking
|
Detached Garage
|
|
|
Garage
|
|
|
Heated Garage
|
|
Land
|
Access Type
|
Year-round Access |
|
Acreage
|
No |
|
Landscape Features
|
Landscaped |
|
Sewer
|
Municipal Sewage System |
|
Size Irregular
|
0.39 |
|
Size Total
|
0.39 Ac |
|
Size Total Text
|
0.39 Ac |
|
Zoning Description
|
Res |
Rooms
| Level |
Type |
Length |
Width |
Dimensions |
|
Main Level |
Bedroom |
|
|
10'6'' x 9'10'' |
|
Main Level |
Bedroom |
|
|
9'10'' x 9'8'' |
|
Main Level |
Primary Bedroom |
|
|
11'2'' x 13'5'' |
|
Main Level |
Kitchen |
|
|
17'4'' x 17'5'' |
|
Main Level |
Living Room |
|
|
10'5'' x 15'3'' |
|
Main Level |
5pc Bathroom |
|
|
X |
|
Main Level |
Foyer |
|
|
15'5'' x 4'0'' |
https://www.realtor.ca/real-estate/27925411/115-rue-cormier-petit-rocher
































