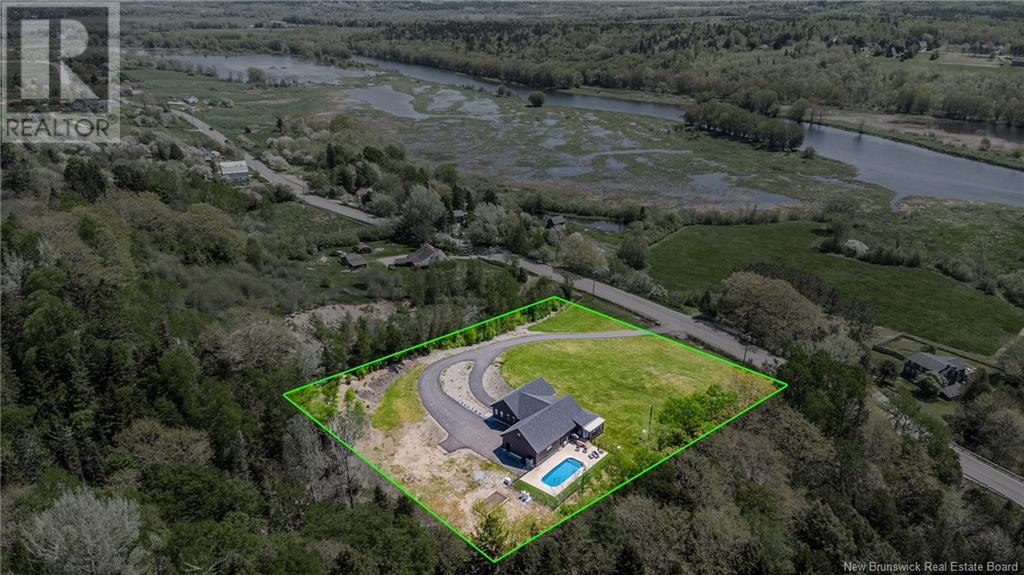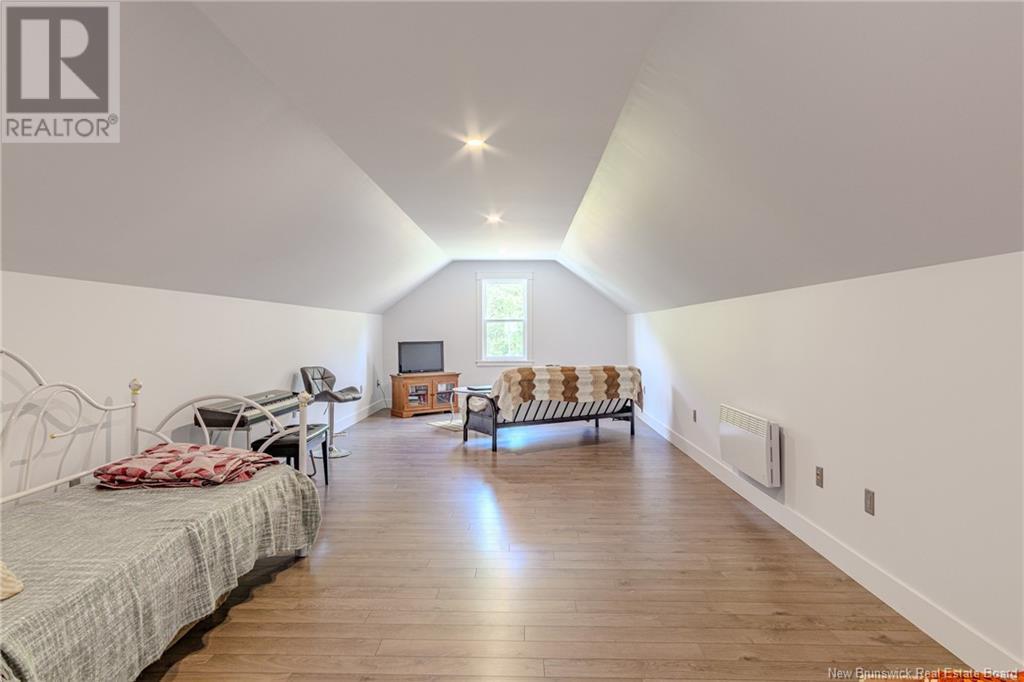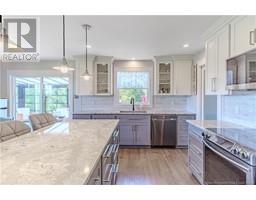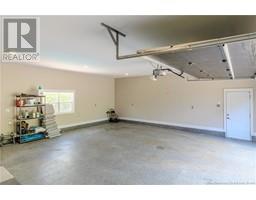3 Bedroom
3 Bathroom
2,500 ft2
Inground Pool
Heat Pump
Heat Pump, Radiant Heat
Acreage
Landscaped
$899,900
Custom-Built Hilltop Haven with Valley and Water Views! Perched on a serene 3.3-acre lot just minutes from downtown Hampton, this stunning 7-year-old custom-built home offers thoughtful design, luxury finishes, and panoramic valley and water views. Step into the spacious entry and take in the bright, open-concept living, dining, and designer kitchencomplete with quartz countertops, high-end appliances, and a walk-in pantry. A cozy sunroom opens to the beautifully landscaped yard with an in-ground fiberglass pool and finished concrete deck- perfect for relaxing and entertaining. The main level features 3 bedrooms, a full bath, and a dreamy primary suite with a 4-piece ensuite and walk-in closet. Upstairs, a versatile loft space serves as a home office with water views and an expansive rec room. The full basement boasts gym potential, has ample storage, and a built-in finished 39 x 20 garage. An attached 27 x 27 finished garage with epoxy floors completes the package. Whole-home Generac propane generator system provides peace of mind. This is luxury living just outside of townprivacy, space, and views, all in one unforgettable property. (id:19018)
Property Details
|
MLS® Number
|
NB119853 |
|
Property Type
|
Single Family |
|
Equipment Type
|
None |
|
Features
|
Balcony/deck/patio |
|
Pool Type
|
Inground Pool |
|
Rental Equipment Type
|
None |
Building
|
Bathroom Total
|
3 |
|
Bedrooms Above Ground
|
3 |
|
Bedrooms Total
|
3 |
|
Basement Development
|
Unfinished |
|
Basement Type
|
Full (unfinished) |
|
Constructed Date
|
2018 |
|
Cooling Type
|
Heat Pump |
|
Exterior Finish
|
Vinyl |
|
Flooring Type
|
Ceramic, Hardwood |
|
Foundation Type
|
Concrete |
|
Half Bath Total
|
1 |
|
Heating Fuel
|
Electric |
|
Heating Type
|
Heat Pump, Radiant Heat |
|
Size Interior
|
2,500 Ft2 |
|
Total Finished Area
|
2500 Sqft |
|
Type
|
House |
|
Utility Water
|
Drilled Well, Well |
Parking
|
Attached Garage
|
|
|
Integrated Garage
|
|
|
Garage
|
|
|
Garage
|
|
Land
|
Access Type
|
Year-round Access |
|
Acreage
|
Yes |
|
Landscape Features
|
Landscaped |
|
Sewer
|
Septic System |
|
Size Irregular
|
3.3 |
|
Size Total
|
3.3 Ac |
|
Size Total Text
|
3.3 Ac |
Rooms
| Level |
Type |
Length |
Width |
Dimensions |
|
Second Level |
Loft |
|
|
32' x 13'2'' |
|
Second Level |
Office |
|
|
20'6'' x 13'2'' |
|
Basement |
Storage |
|
|
30' x 16' |
|
Basement |
Utility Room |
|
|
24'5'' x 7' |
|
Basement |
Workshop |
|
|
39'5'' x 20'3'' |
|
Main Level |
Solarium |
|
|
17' x 11'6'' |
|
Main Level |
Laundry Room |
|
|
12'2'' x 5'6'' |
|
Main Level |
4pc Bathroom |
|
|
9'2'' x 7' |
|
Main Level |
Bedroom |
|
|
12' x 10'2'' |
|
Main Level |
Bedroom |
|
|
12' x 10'6'' |
|
Main Level |
Other |
|
|
9'2'' x 7'9'' |
|
Main Level |
Primary Bedroom |
|
|
14'7'' x 11'5'' |
|
Main Level |
Pantry |
|
|
6'10'' x 5'5'' |
|
Main Level |
Kitchen |
|
|
15'8'' x 10' |
|
Main Level |
Dining Room |
|
|
12'7'' x 9'4'' |
|
Main Level |
Living Room |
|
|
16'10'' x 16'5'' |
https://www.realtor.ca/real-estate/28414416/115-route-121-hampton




































































































