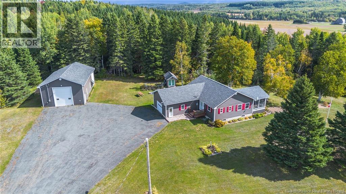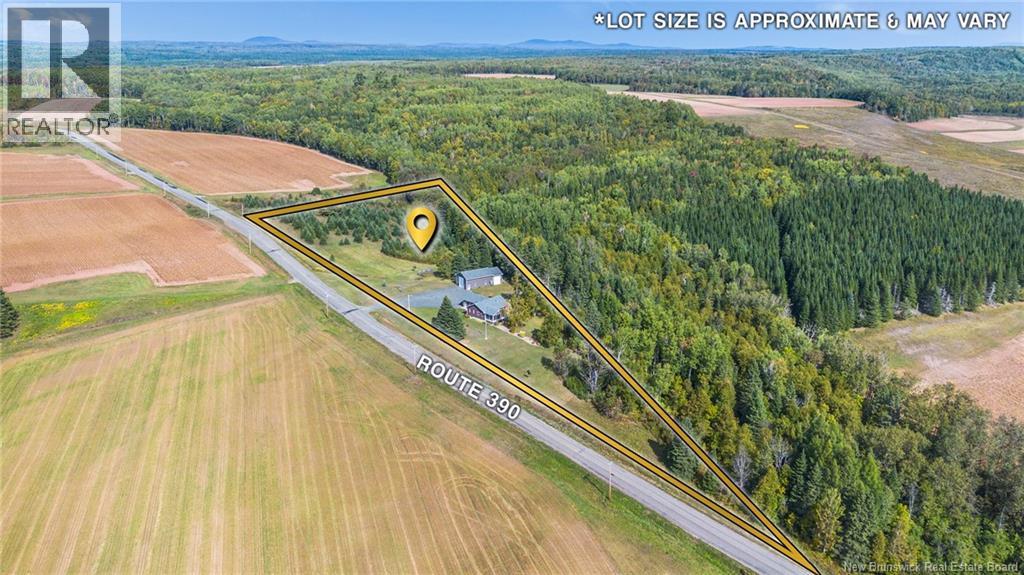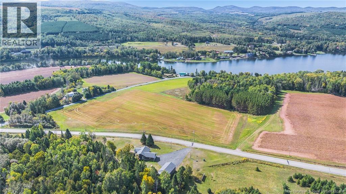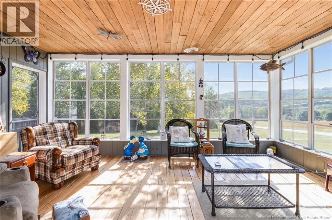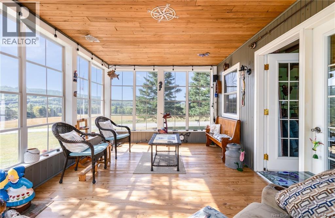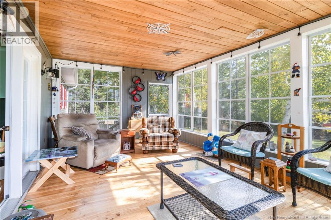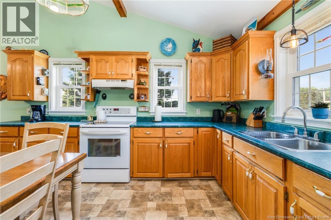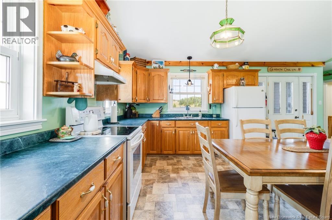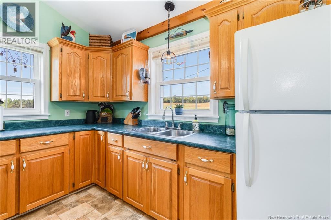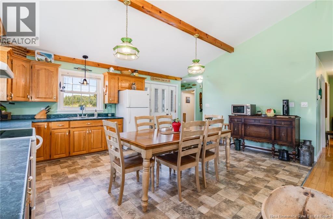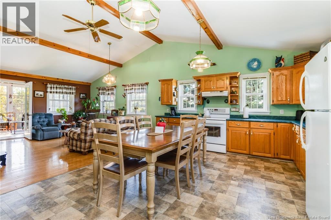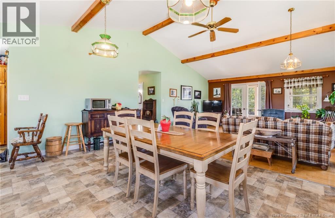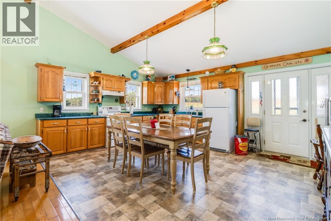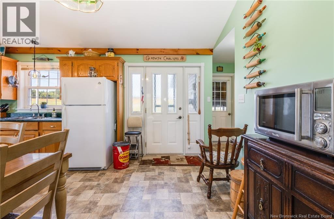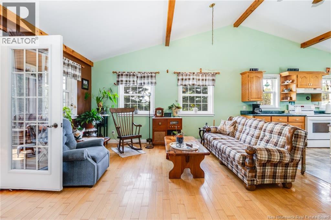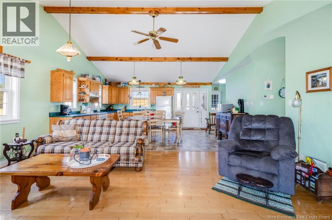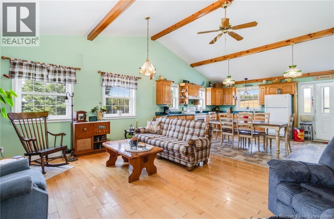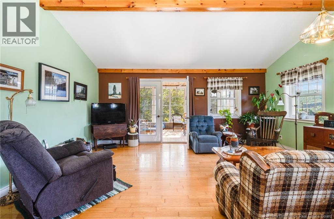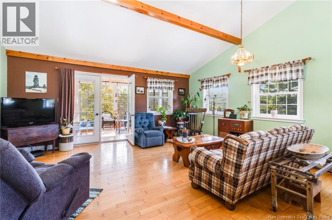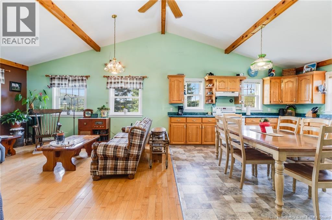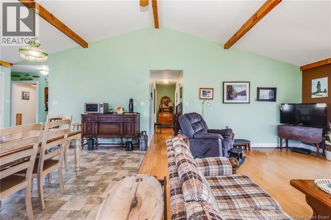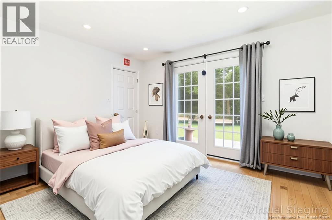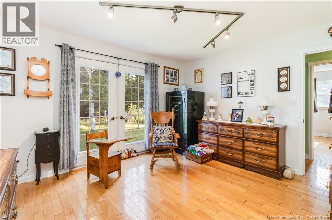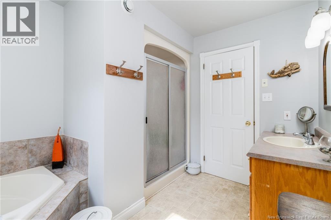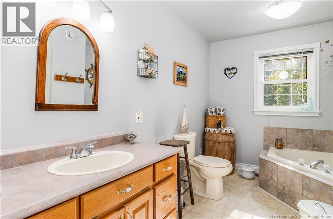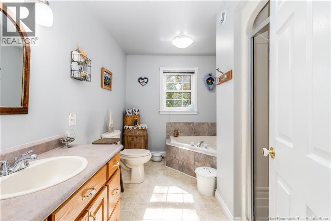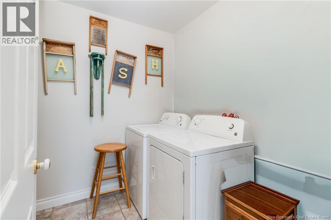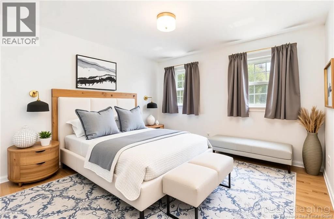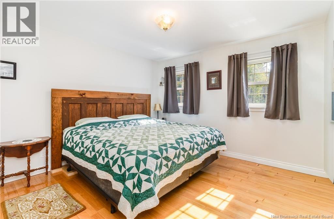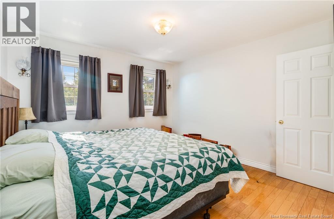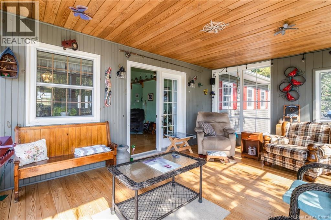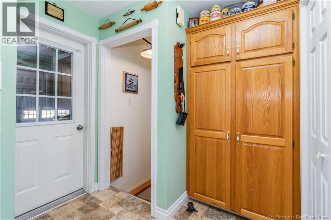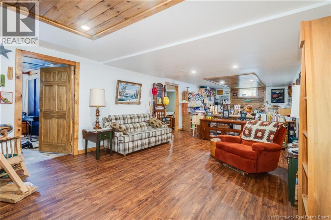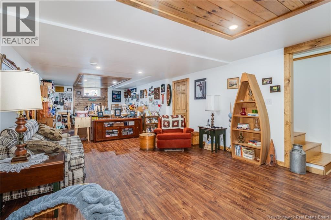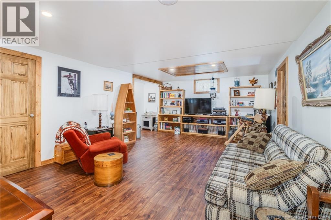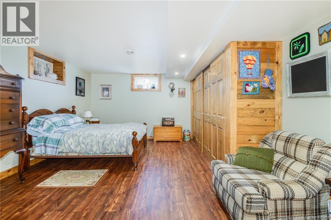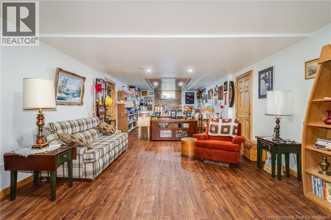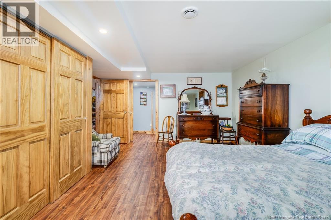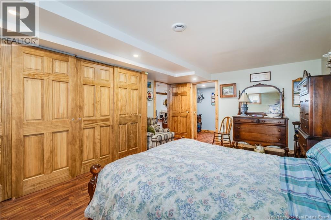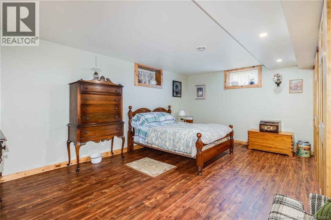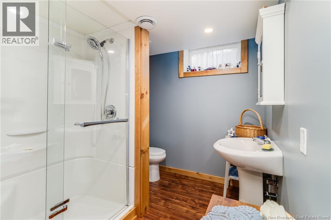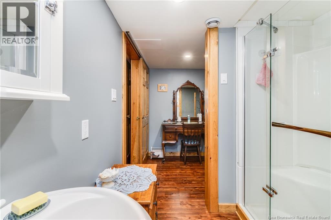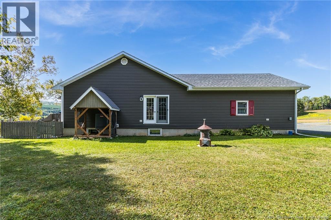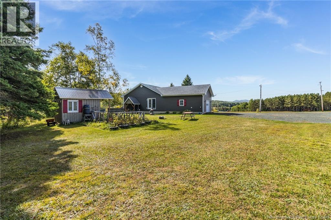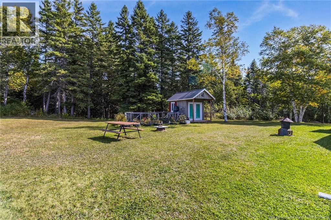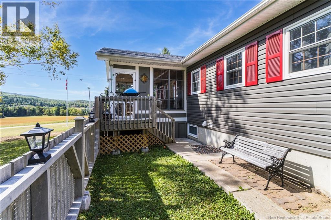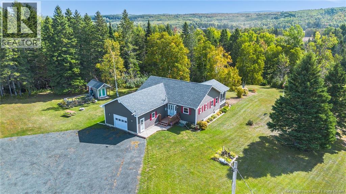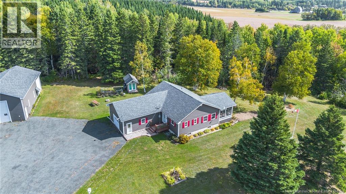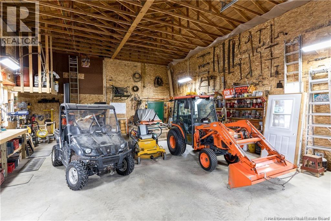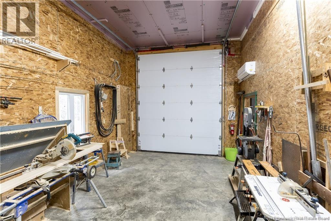3 Bedroom
2 Bathroom
1,885 ft2
Bungalow
Heat Pump
Heat Pump
Acreage
Landscaped
$469,900
Dreaming of country living with space to grow? This 3-bedroom, 2-bathroom bungalow sits on 4.9 acres just minutes from Perth-Andover, surrounded by beautifully landscaped grounds and endless lifestyle potential. The main level features an open-concept kitchen and living area with cathedral ceilings, wood beam accents, natural light, and patio doors leading to a 3-season sunroom overlooking the gorgeous scenery. A separate laundry room adds convenience, while the primary bath offers a large soaker tub and separate shower. Downstairs, youll find a spacious rec room, third bedroom, second full bathroom, and an oversized storage room. The home is equipped with a ducted heat pump for efficient heating and cooling. Theres also an attached garage plus a detached heated garage with its own heat pump, perfect for mechanics, hobbies, or easily converted into a barn for animals. With space for horses, cows, and chickens, this property is a hobby farm dream. The Tobique River is nearby for boating, with ATV and snowmobile trails close at hand, all while keeping you just minutes from town amenities. Attached garage (21 x 21) is insulated. Detached garage measures 28 x 40 with a 16 door and includes a 4 x 8 warm room. At the back, youll find a heated workshop measuring 28 x 14. As a bonus, the garage is wired for a 40 amp welder and a 30 amp RV outlet. (id:19018)
Property Details
|
MLS® Number
|
NB126981 |
|
Property Type
|
Single Family |
|
Equipment Type
|
None |
|
Features
|
Level Lot, Balcony/deck/patio |
|
Rental Equipment Type
|
None |
Building
|
Bathroom Total
|
2 |
|
Bedrooms Above Ground
|
2 |
|
Bedrooms Below Ground
|
1 |
|
Bedrooms Total
|
3 |
|
Architectural Style
|
Bungalow |
|
Basement Development
|
Finished |
|
Basement Type
|
Full (finished) |
|
Cooling Type
|
Heat Pump |
|
Exterior Finish
|
Vinyl |
|
Flooring Type
|
Hardwood |
|
Foundation Type
|
Concrete |
|
Heating Type
|
Heat Pump |
|
Stories Total
|
1 |
|
Size Interior
|
1,885 Ft2 |
|
Total Finished Area
|
1885 Sqft |
|
Type
|
House |
|
Utility Water
|
Drilled Well, Well |
Parking
|
Attached Garage
|
|
|
Detached Garage
|
|
|
Heated Garage
|
|
Land
|
Access Type
|
Year-round Access |
|
Acreage
|
Yes |
|
Landscape Features
|
Landscaped |
|
Size Irregular
|
4.9 |
|
Size Total
|
4.9 Ac |
|
Size Total Text
|
4.9 Ac |
Rooms
| Level |
Type |
Length |
Width |
Dimensions |
|
Basement |
Storage |
|
|
14' x 13' |
|
Basement |
Bath (# Pieces 1-6) |
|
|
14' x 6' |
|
Basement |
Bedroom |
|
|
14' x 18' |
|
Basement |
Recreation Room |
|
|
14' x 38' |
|
Main Level |
Laundry Room |
|
|
8'6'' x 7' |
|
Main Level |
Bedroom |
|
|
12' x 13' |
|
Main Level |
Bedroom |
|
|
12' x 12' |
|
Main Level |
Bath (# Pieces 1-6) |
|
|
8'6'' x 11' |
|
Main Level |
Living Room |
|
|
18' x 14' |
|
Main Level |
Sunroom |
|
|
18' x 11' |
|
Main Level |
Kitchen |
|
|
18' x 14' |
https://www.realtor.ca/real-estate/28881552/1145-390-route-perth-andover
