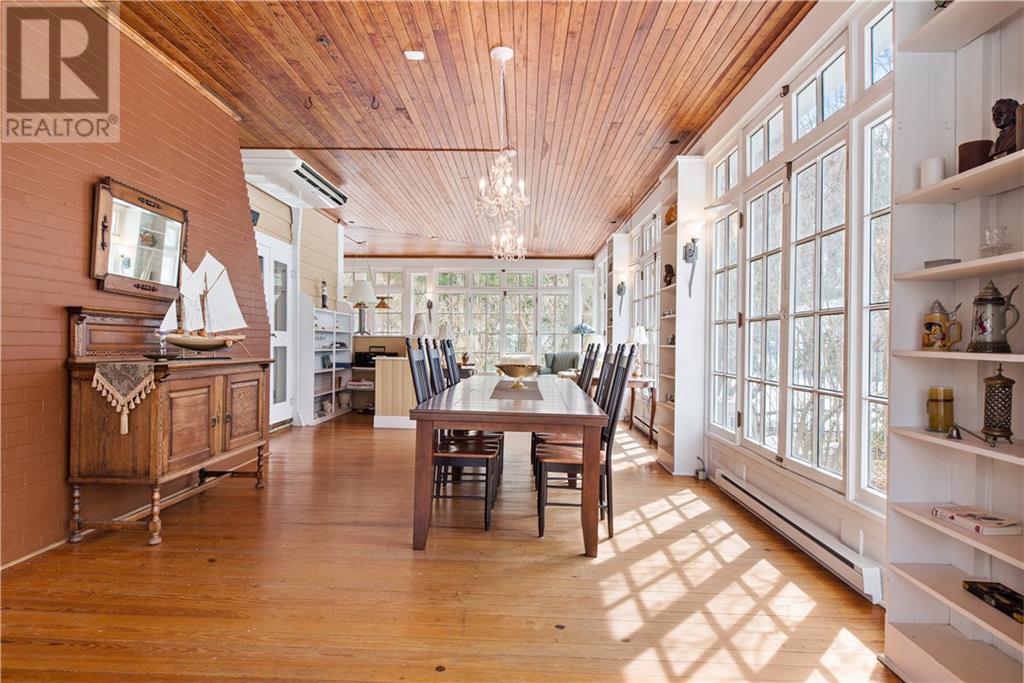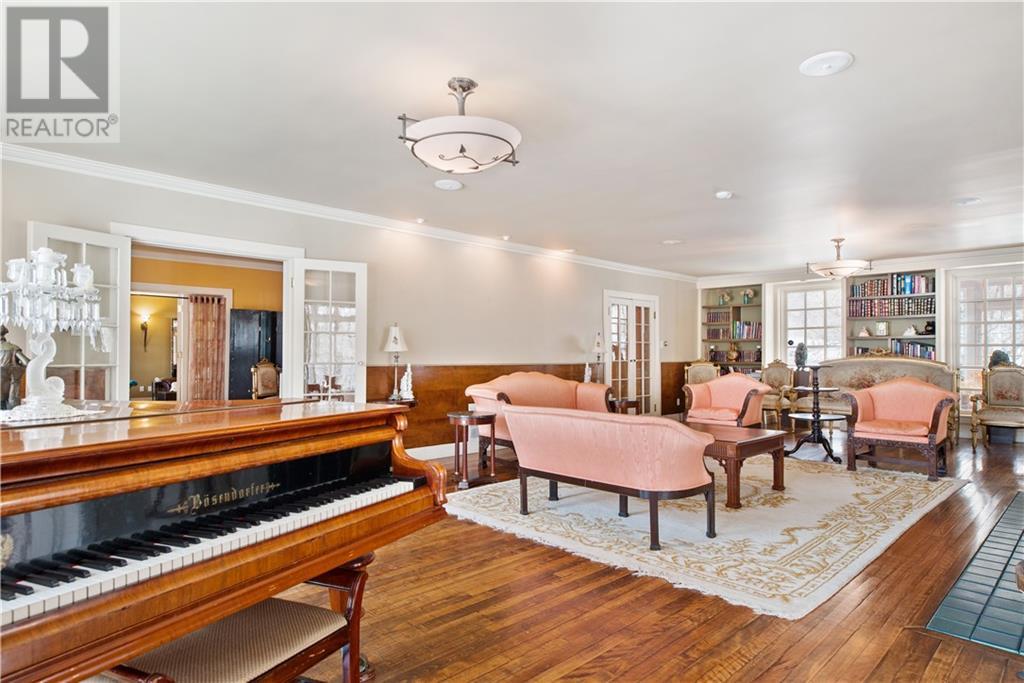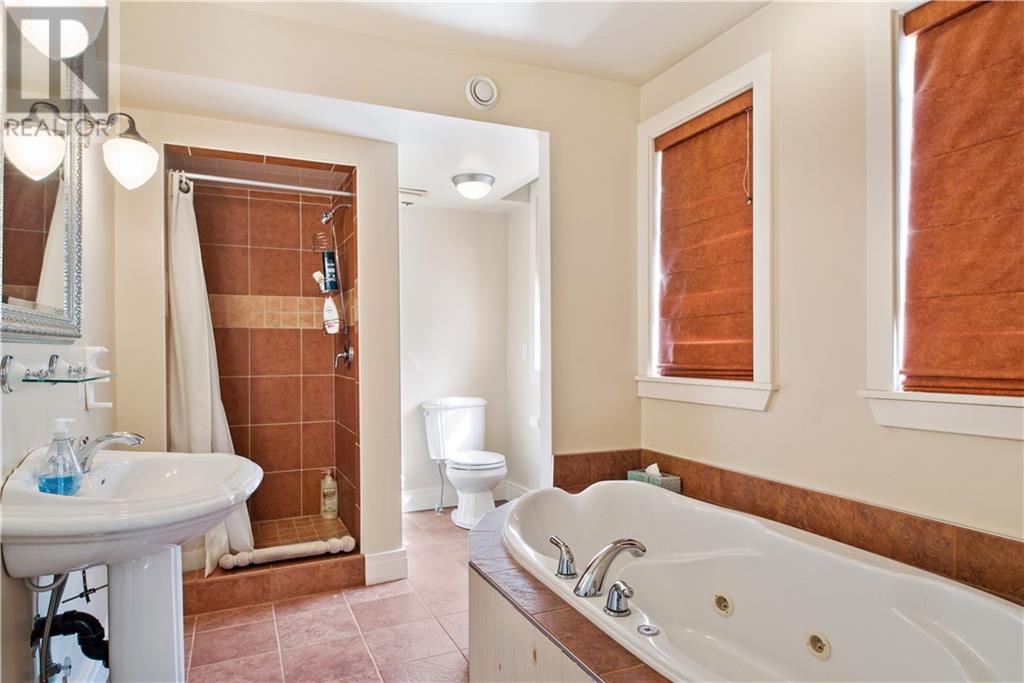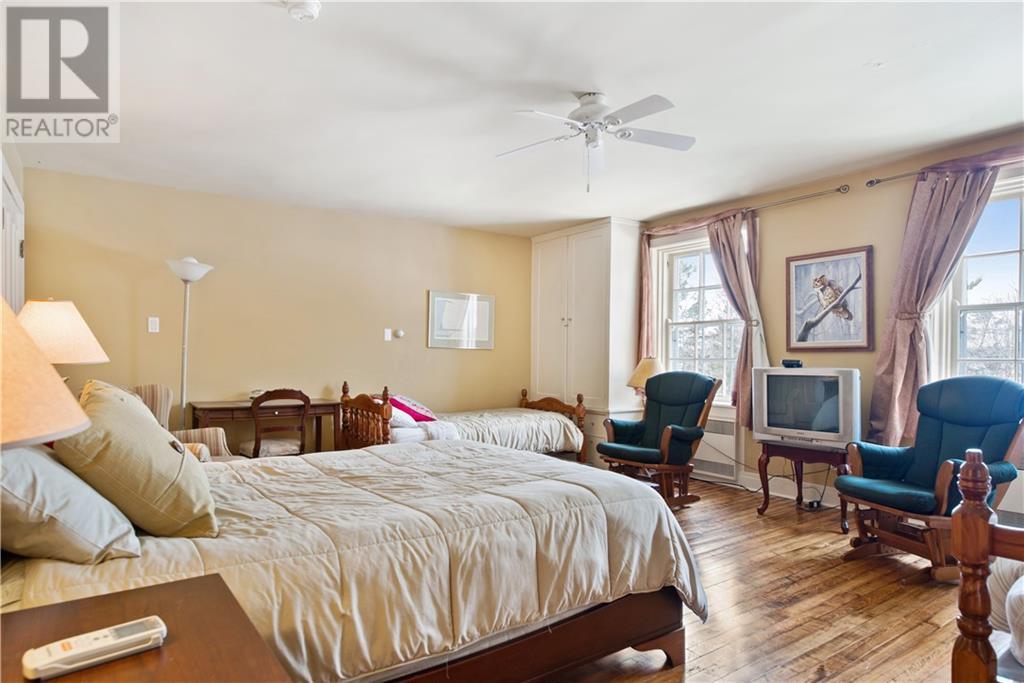14 Bedroom
14 Bathroom
10000 sqft
Fireplace
Inground Pool
Air Conditioned, Heat Pump
Baseboard Heaters, Forced Air, Heat Pump
Acreage
Landscaped
$1,950,000
One of a kind, unique property tucked away on approximately 4.76 acres of land surrounded by mature trees designed by renowned architect Ernest Walker of Chicago and built in 1911, called the Webster House located in the heart of Shediac with a spectacular view of Shediac Bay. Ideal for bed and breakfast, restaurant, events etc. As you turn into this tree line driveway, you'll be impressed by this 10K square footage historic grand Dutch Colonial way up to the third storey dormers on the metal roof. As you walk in, you'll find an impressive foyer with beautiful original oak floors throughout, elegant open staircase, massive grand salon offers a hearth fireplace that leads to an amazing 4 seasons sunroom with 2 sets of french doors and can accommodate large gatherings. A main floor den, office, bar with eating area plus a commercial kitchen and baths. The upper 2nd and 3rd floors consist of 8 air-conditioned bedrooms each with an ensuite bath. A 2 bedroom inlaw suite plus a 2 bedroom apartment can also be found on this property. Was used as a Bed and Breakfast and additionnal has a wine cellar, outdoor inground pool, with pool house and bath/shower. Close to all amenities, golf, beach, and 15 minutes to Moncton International Airport. (id:19018)
Property Details
|
MLS® Number
|
M157133 |
|
Property Type
|
Single Family |
|
AmenitiesNearBy
|
Golf Course, Marina, Shopping |
|
Features
|
Golf Course/parkland |
|
PoolType
|
Inground Pool |
|
Structure
|
Shed |
Building
|
BathroomTotal
|
14 |
|
BedroomsAboveGround
|
14 |
|
BedroomsTotal
|
14 |
|
BasementDevelopment
|
Partially Finished |
|
BasementType
|
Full (partially Finished) |
|
ConstructedDate
|
1911 |
|
CoolingType
|
Air Conditioned, Heat Pump |
|
ExteriorFinish
|
Wood |
|
FireProtection
|
Smoke Detectors, Security System |
|
FireplacePresent
|
Yes |
|
FireplaceTotal
|
1 |
|
FlooringType
|
Porcelain Tile, Hardwood |
|
FoundationType
|
Stone |
|
HeatingFuel
|
Electric |
|
HeatingType
|
Baseboard Heaters, Forced Air, Heat Pump |
|
RoofMaterial
|
Metal |
|
RoofStyle
|
Unknown |
|
SizeInterior
|
10000 Sqft |
|
TotalFinishedArea
|
10300 Sqft |
|
Type
|
House |
|
UtilityWater
|
Municipal Water |
Land
|
AccessType
|
Year-round Access |
|
Acreage
|
Yes |
|
LandAmenities
|
Golf Course, Marina, Shopping |
|
LandscapeFeatures
|
Landscaped |
|
Sewer
|
Municipal Sewage System |
|
SizeIrregular
|
4.76 |
|
SizeTotal
|
4.76 Ac |
|
SizeTotalText
|
4.76 Ac |
|
ZoningDescription
|
General Co |
Rooms
| Level |
Type |
Length |
Width |
Dimensions |
|
Second Level |
4pc Bathroom |
|
|
X |
|
Second Level |
Bedroom |
|
|
20'0'' x 13'7'' |
|
Second Level |
4pc Bathroom |
|
|
X |
|
Second Level |
Bedroom |
|
|
16'0'' x 19'0'' |
|
Second Level |
4pc Bathroom |
|
|
X |
|
Second Level |
Bedroom |
|
|
11'0'' x 13'0'' |
|
Second Level |
4pc Bathroom |
|
|
X |
|
Second Level |
Bedroom |
|
|
19'0'' x 19'0'' |
|
Second Level |
4pc Bathroom |
|
|
X |
|
Second Level |
Bedroom |
|
|
19'7'' x 16'1'' |
|
Third Level |
3pc Bathroom |
|
|
X |
|
Third Level |
Bedroom |
|
|
12'0'' x 19'0'' |
|
Third Level |
4pc Bathroom |
|
|
X |
|
Third Level |
Bedroom |
|
|
12'0'' x 13'0'' |
|
Third Level |
4pc Bathroom |
|
|
X |
|
Third Level |
Bedroom |
|
|
15'0'' x 18'7'' |
|
Third Level |
4pc Bathroom |
|
|
X |
|
Third Level |
Bedroom |
|
|
16'0'' x 16'7'' |
|
Third Level |
4pc Bathroom |
|
|
X |
|
Third Level |
Bedroom |
|
|
14'0'' x 12'7'' |
|
Main Level |
4pc Bathroom |
|
|
X |
|
Main Level |
4pc Bathroom |
|
|
X |
|
Main Level |
4pc Bathroom |
|
|
X |
|
Main Level |
4pc Bathroom |
|
|
X |
|
Main Level |
Bedroom |
|
|
X |
|
Main Level |
Bedroom |
|
|
X |
|
Main Level |
Bedroom |
|
|
X |
|
Main Level |
Bedroom |
|
|
X |
|
Main Level |
Solarium |
|
|
15'0'' x 51'0'' |
|
Main Level |
Office |
|
|
12'0'' x 12'0'' |
|
Main Level |
Kitchen |
|
|
13'7'' x 26'0'' |
|
Main Level |
Other |
|
|
19'1'' x 17'0'' |
|
Main Level |
Office |
|
|
19'0'' x 19'0'' |
|
Main Level |
Other |
|
|
35'1'' x 20'0'' |
https://www.realtor.ca/real-estate/26473133/114-riverside-drive-shediac










































