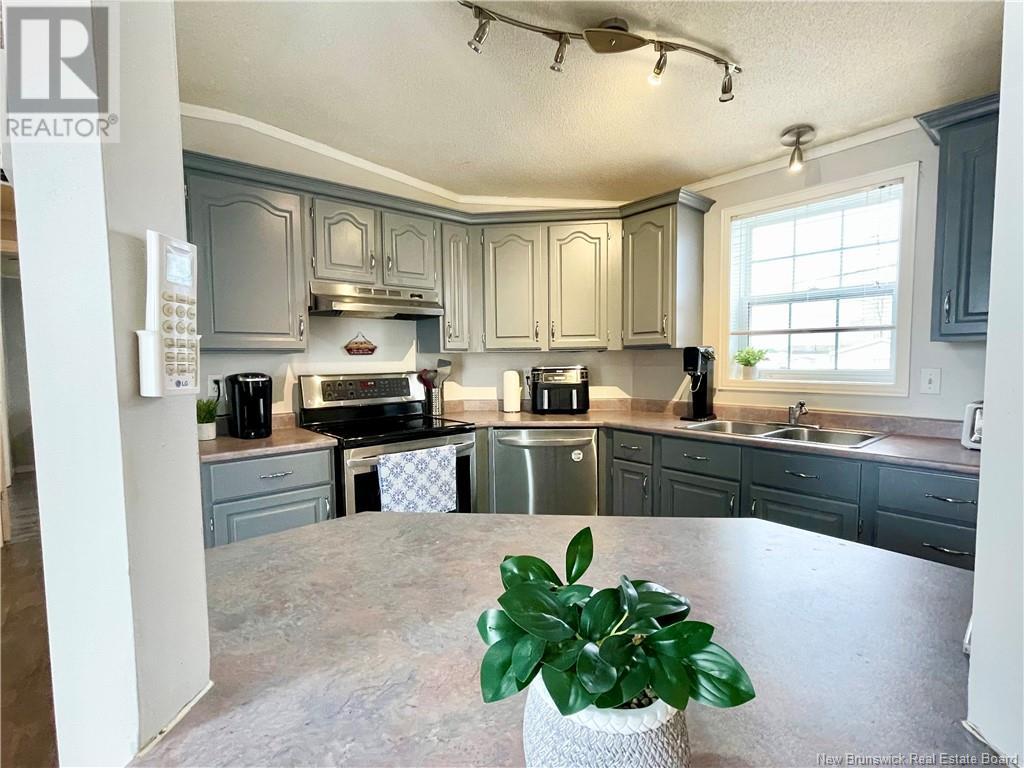2 Bedroom
2 Bathroom
1120 sqft
Mini, Mobile Home
Heat Pump, Air Exchanger
Baseboard Heaters, Heat Pump
$215,000
Welcome to 114 Miramichi Drive! This charming 2-bedroom, 2-bathroom home, located in the desirable Domain du Ruisseau community, offers an abundance of features and a fantastic layout. Built in 1999 by Kent Homes, this spacious 70x16 mini home is perfect for comfortable living. Upon entering, you're greeted by a large entrance and a kitchen with great counter space, ideal for cooking and entertaining. The kitchen is equipped with stainless steel appliances, adding a modern touch. The primary bedroom features a walk-in closet, built-in cabinets, and a full ensuite bathroom for added convenience and privacy. Each end of the home is designed with a bedroom, providing a functional layout. The home is also wired for a generator, with a separate electrical panel in place. Outside, the backyard offers plenty of space, featuring a beautiful 2-tier deck and a fully finished 14x14 gazebo, creating an additional living area perfect for relaxation or hosting gatherings. A large 20x12 storage shed with a garage door adds even more storage potential, and the home boasts a newer roof for added peace of mind. Don't miss out on the opportunity to tour this lovely home! Book your showing today! QUICK closing available:) (id:19018)
Property Details
|
MLS® Number
|
NB109738 |
|
Property Type
|
Single Family |
|
Features
|
Balcony/deck/patio |
Building
|
BathroomTotal
|
2 |
|
BedroomsAboveGround
|
2 |
|
BedroomsTotal
|
2 |
|
ArchitecturalStyle
|
Mini, Mobile Home |
|
BasementType
|
None |
|
ConstructedDate
|
1999 |
|
CoolingType
|
Heat Pump, Air Exchanger |
|
ExteriorFinish
|
Vinyl |
|
FlooringType
|
Laminate, Vinyl |
|
HeatingType
|
Baseboard Heaters, Heat Pump |
|
SizeInterior
|
1120 Sqft |
|
TotalFinishedArea
|
1120 Sqft |
|
Type
|
House |
|
UtilityWater
|
Municipal Water |
Land
|
AccessType
|
Year-round Access |
|
Acreage
|
No |
|
Sewer
|
Municipal Sewage System |
Rooms
| Level |
Type |
Length |
Width |
Dimensions |
|
Main Level |
Sitting Room |
|
|
X |
|
Main Level |
4pc Bathroom |
|
|
X |
|
Main Level |
Bedroom |
|
|
X |
|
Main Level |
3pc Bathroom |
|
|
X |
|
Main Level |
Primary Bedroom |
|
|
X |
|
Main Level |
Living Room |
|
|
X |
|
Main Level |
Kitchen/dining Room |
|
|
X |
https://www.realtor.ca/real-estate/27687841/114-miramichi-drive-dieppe































