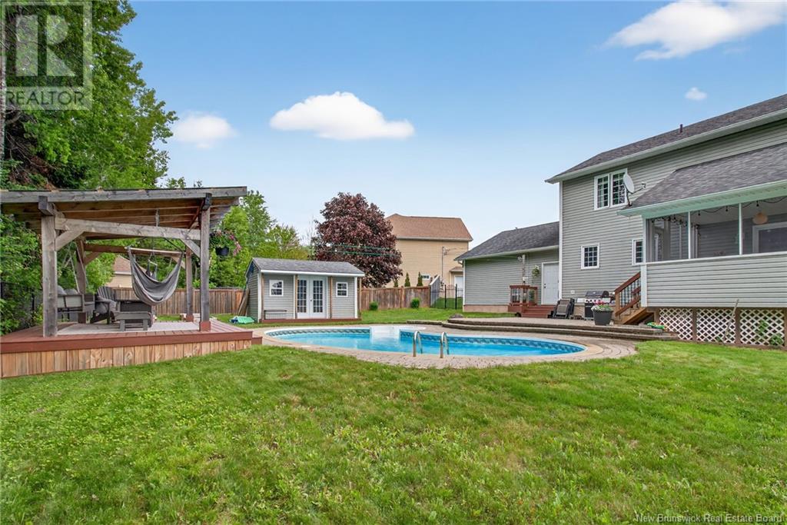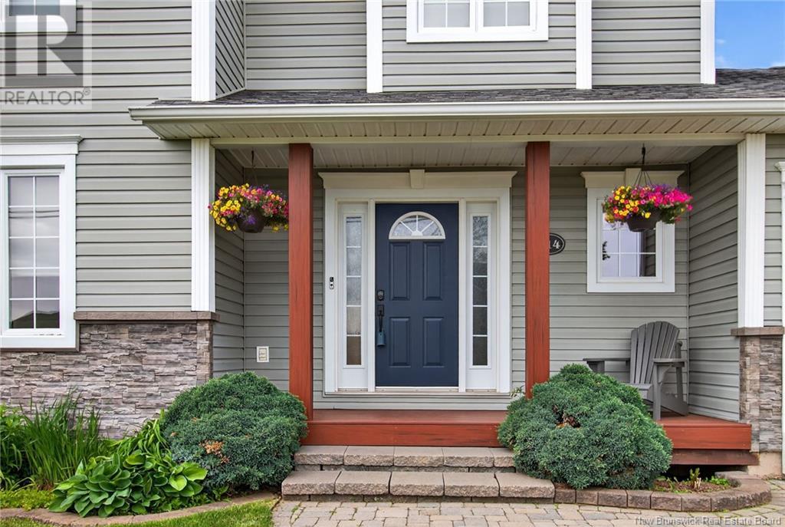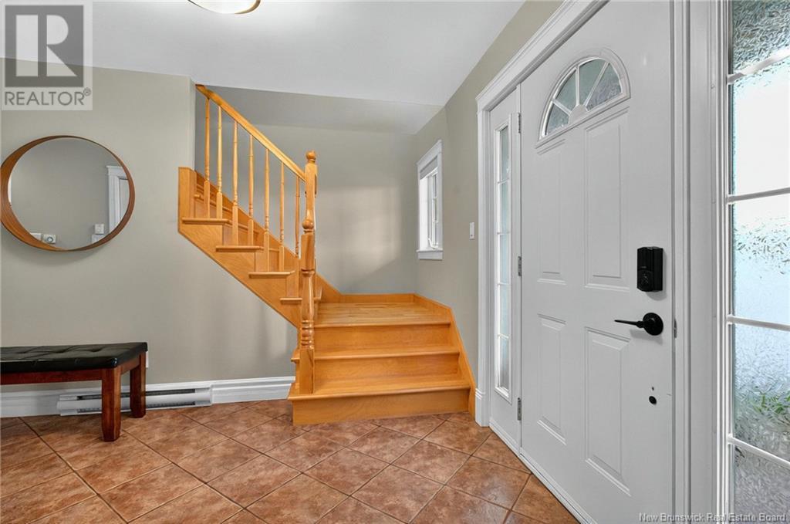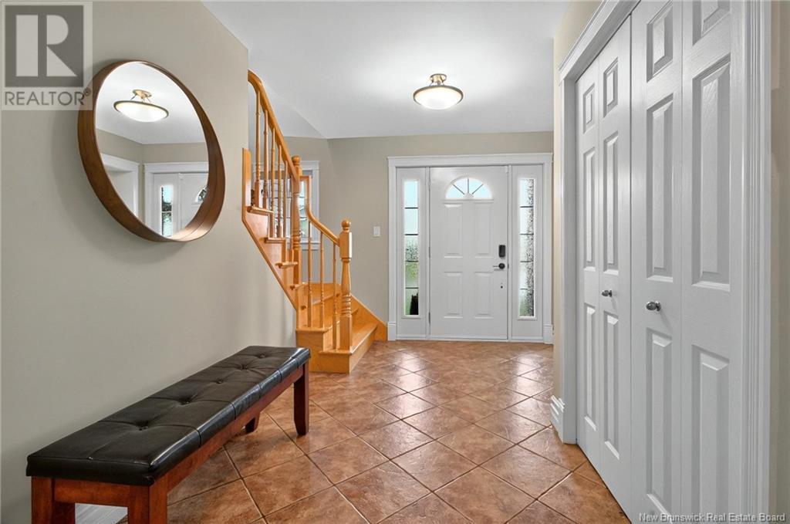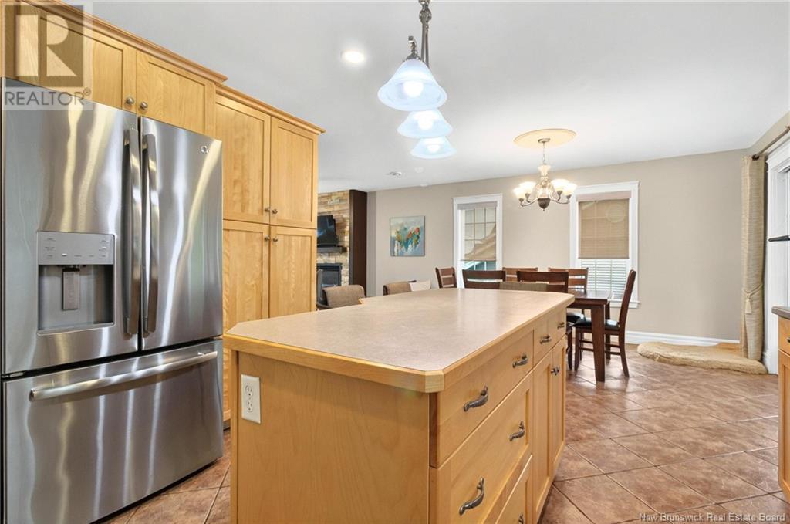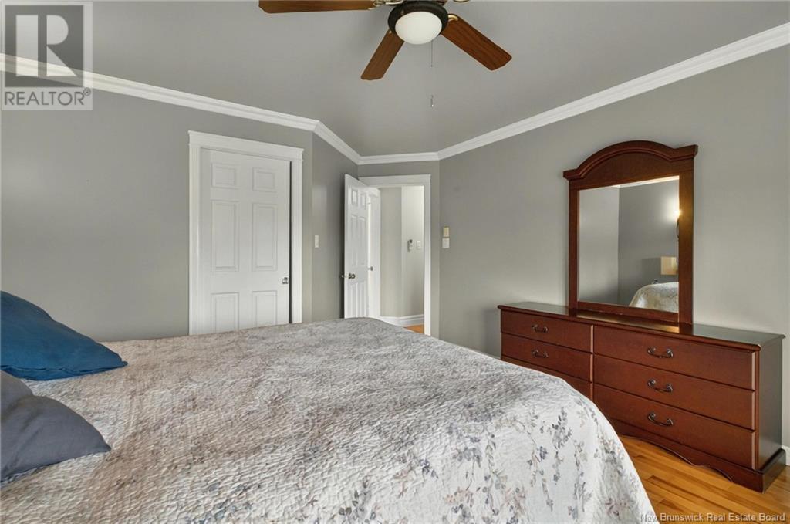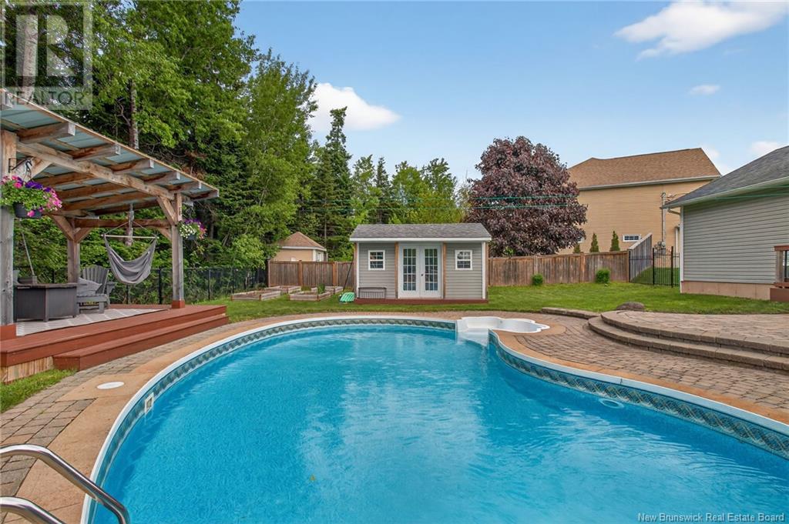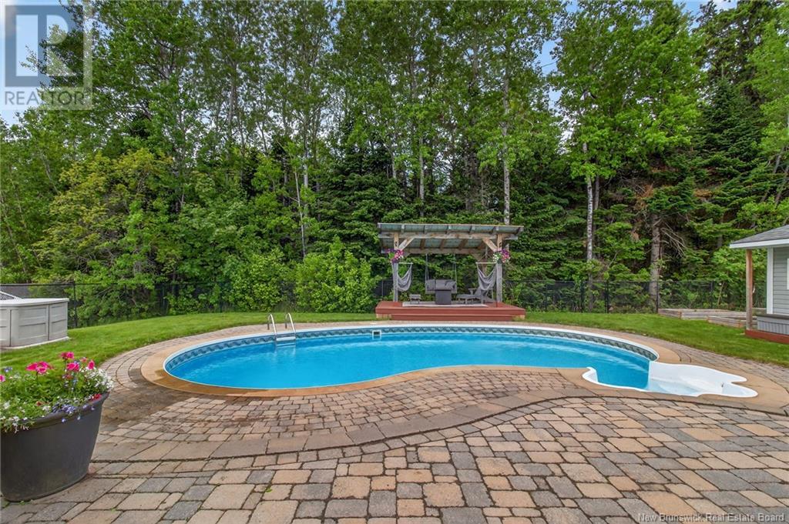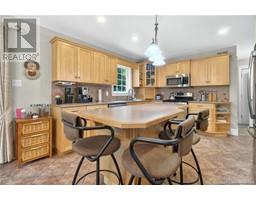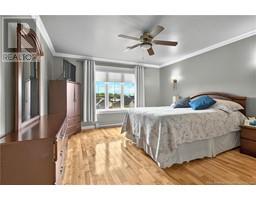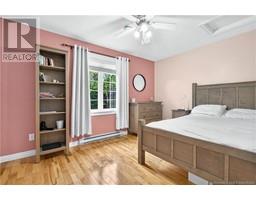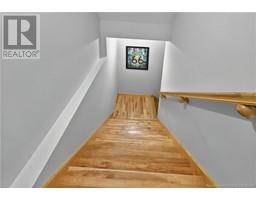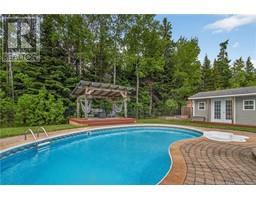4 Bedroom
3 Bathroom
1,770 ft2
2 Level
Fireplace
Inground Pool
Heat Pump, Air Exchanger
Baseboard Heaters, Heat Pump, Stove
Landscaped
$654,000
Bienvenue/Welcome to 114 Meunier, Dieppe | 3+1 Bedrooms | 2.5+1 Bathrooms | Inground Pool | Backs onto Greenbelt. Nestled in a quiet neighborhood of Dieppe, this beautifully maintained 2-storey home offers the perfect blend of comfort, privacy, and convenience. Backing onto a serene greenbelt, this 3+1 bedroom, 2.5+1 bathroom property is ideal for families and nature lovers alike. Step inside to discover a warm and inviting layout featuring hardwood and ceramic floors throughout. The main floor boasts a bright living room with natural gas fireplace, a spacious dining area with patio doors leading to a 3-season screened-in porch, and a functional kitchen with ample cabinetry and a natural gas stove. The recently renovated laundry room combined with a half bath adds modern convenience. Upstairs, youll find three generous bedrooms and a large 5-piece bathroom with a relaxing soaker tub and separate shower. The fully finished basement includes a large family room with a cozy natural gas stove, a fourth bedroom, and a 3-piece bathroomperfect for guests or a growing family. Outdoor living: Fully fenced, tree-lined backyard, inground natural gas-heated pool with a newer liner/heat pump, large storage shed (16X10), composite decks for low maintenance. This home is move-in ready with excellent curb appeal and is conveniently located close to all amenities. A must-see opportunity in one of Dieppes most desirable areas! (id:19018)
Property Details
|
MLS® Number
|
NB119050 |
|
Property Type
|
Single Family |
|
Features
|
Treed, Conservation/green Belt, Balcony/deck/patio |
|
Pool Type
|
Inground Pool |
|
Structure
|
Shed |
Building
|
Bathroom Total
|
3 |
|
Bedrooms Above Ground
|
3 |
|
Bedrooms Below Ground
|
1 |
|
Bedrooms Total
|
4 |
|
Architectural Style
|
2 Level |
|
Constructed Date
|
2005 |
|
Cooling Type
|
Heat Pump, Air Exchanger |
|
Exterior Finish
|
Vinyl, Brick Veneer |
|
Fireplace Fuel
|
Gas |
|
Fireplace Present
|
Yes |
|
Fireplace Type
|
Unknown |
|
Flooring Type
|
Ceramic, Laminate, Hardwood |
|
Foundation Type
|
Concrete |
|
Half Bath Total
|
1 |
|
Heating Fuel
|
Electric, Natural Gas |
|
Heating Type
|
Baseboard Heaters, Heat Pump, Stove |
|
Size Interior
|
1,770 Ft2 |
|
Total Finished Area
|
2670 Sqft |
|
Type
|
House |
|
Utility Water
|
Municipal Water |
Parking
Land
|
Access Type
|
Year-round Access |
|
Acreage
|
No |
|
Landscape Features
|
Landscaped |
|
Sewer
|
Municipal Sewage System |
|
Size Irregular
|
899 |
|
Size Total
|
899 M2 |
|
Size Total Text
|
899 M2 |
Rooms
| Level |
Type |
Length |
Width |
Dimensions |
|
Second Level |
4pc Bathroom |
|
|
11'2'' x 9'4'' |
|
Second Level |
Bedroom |
|
|
13'1'' x 9'11'' |
|
Second Level |
Bedroom |
|
|
9'10'' x 13'0'' |
|
Second Level |
Other |
|
|
X |
|
Second Level |
Primary Bedroom |
|
|
13'10'' x 12'11'' |
|
Basement |
3pc Bathroom |
|
|
8'9'' x 5'8'' |
|
Basement |
Bedroom |
|
|
12'7'' x 12'5'' |
|
Basement |
Office |
|
|
14'1'' x 12'6'' |
|
Basement |
Family Room |
|
|
15'6'' x 10'2'' |
|
Main Level |
Sunroom |
|
|
15'0'' x 13'4'' |
|
Main Level |
2pc Bathroom |
|
|
X |
|
Main Level |
Laundry Room |
|
|
9'5'' x 5'7'' |
|
Main Level |
Kitchen |
|
|
12'11'' x 11'11'' |
|
Main Level |
Dining Room |
|
|
12'11'' x 11'11'' |
|
Main Level |
Living Room |
|
|
15'7'' x 15'0'' |
|
Main Level |
Foyer |
|
|
11'8'' x 7'7'' |
https://www.realtor.ca/real-estate/28406008/114-meunier-street-dieppe

