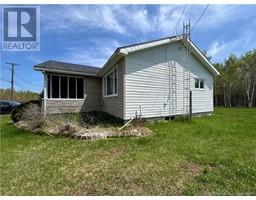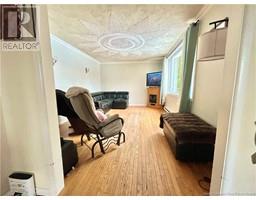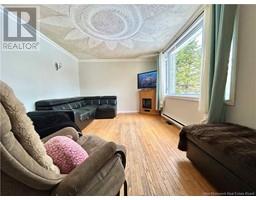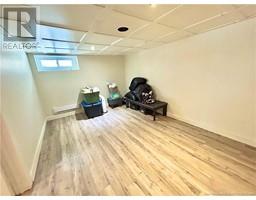5 Bedroom
2 Bathroom
1,032 ft2
Bungalow
Baseboard Heaters, Forced Air
Landscaped
$189,900
Are you looking for a family home offering space and comfort? Located in the charming village of Saint-Simon, this 5 bedroom property is perfect for larger families or those wanting extra rooms for a home office or games room. Highlights of the house: 2 freshly renovated bathrooms, up to date, bringing a modern and practical touch. Attached garage measuring 16 x 25 feet, ideal for parking your car or serving as a workshop. Large 0.67 acre lot, perfect for children, pets or to enjoy your outdoor projects, such as a garden or terrace. 2008 membrane roof, Circuit breaker panel, Copper and PEX plumbing 2016. French drain and sump pump installed in 2016. Rear shed included. New public beach less than 2km from the property. (id:19018)
Property Details
|
MLS® Number
|
NB111182 |
|
Property Type
|
Single Family |
|
Equipment Type
|
Water Heater |
|
Rental Equipment Type
|
Water Heater |
Building
|
Bathroom Total
|
2 |
|
Bedrooms Above Ground
|
3 |
|
Bedrooms Below Ground
|
2 |
|
Bedrooms Total
|
5 |
|
Architectural Style
|
Bungalow |
|
Constructed Date
|
1970 |
|
Exterior Finish
|
Brick, Vinyl |
|
Heating Fuel
|
Electric, Wood |
|
Heating Type
|
Baseboard Heaters, Forced Air |
|
Stories Total
|
1 |
|
Size Interior
|
1,032 Ft2 |
|
Total Finished Area
|
2064 Sqft |
|
Type
|
House |
|
Utility Water
|
Municipal Water |
Parking
|
Attached Garage
|
|
|
Inside Entry
|
|
Land
|
Access Type
|
Year-round Access |
|
Acreage
|
No |
|
Landscape Features
|
Landscaped |
|
Sewer
|
Septic System |
|
Size Irregular
|
0.67 |
|
Size Total
|
0.67 Ac |
|
Size Total Text
|
0.67 Ac |
Rooms
| Level |
Type |
Length |
Width |
Dimensions |
|
Basement |
Family Room |
|
|
9'6'' x 18'6'' |
|
Basement |
Bedroom |
|
|
10'2'' x 13'0'' |
|
Basement |
Bath (# Pieces 1-6) |
|
|
9'2'' x 10'3'' |
|
Basement |
Bedroom |
|
|
11'8'' x 10'4'' |
|
Main Level |
Bedroom |
|
|
12'9'' x 10'8'' |
|
Main Level |
Bedroom |
|
|
7'9'' x 11'9'' |
|
Main Level |
Bedroom |
|
|
11'1'' x 11'3'' |
|
Main Level |
Bath (# Pieces 1-6) |
|
|
11'1'' x 6'9'' |
|
Main Level |
Living Room |
|
|
15'8'' x 11'3'' |
|
Main Level |
Dining Room |
|
|
11'9'' x 5'0'' |
|
Main Level |
Kitchen |
|
|
15'7'' x 15'1'' |
|
Main Level |
Mud Room |
|
|
23'5'' x 5'1'' |
https://www.realtor.ca/real-estate/27798586/114-lebouthillier-street-saint-simon
















































